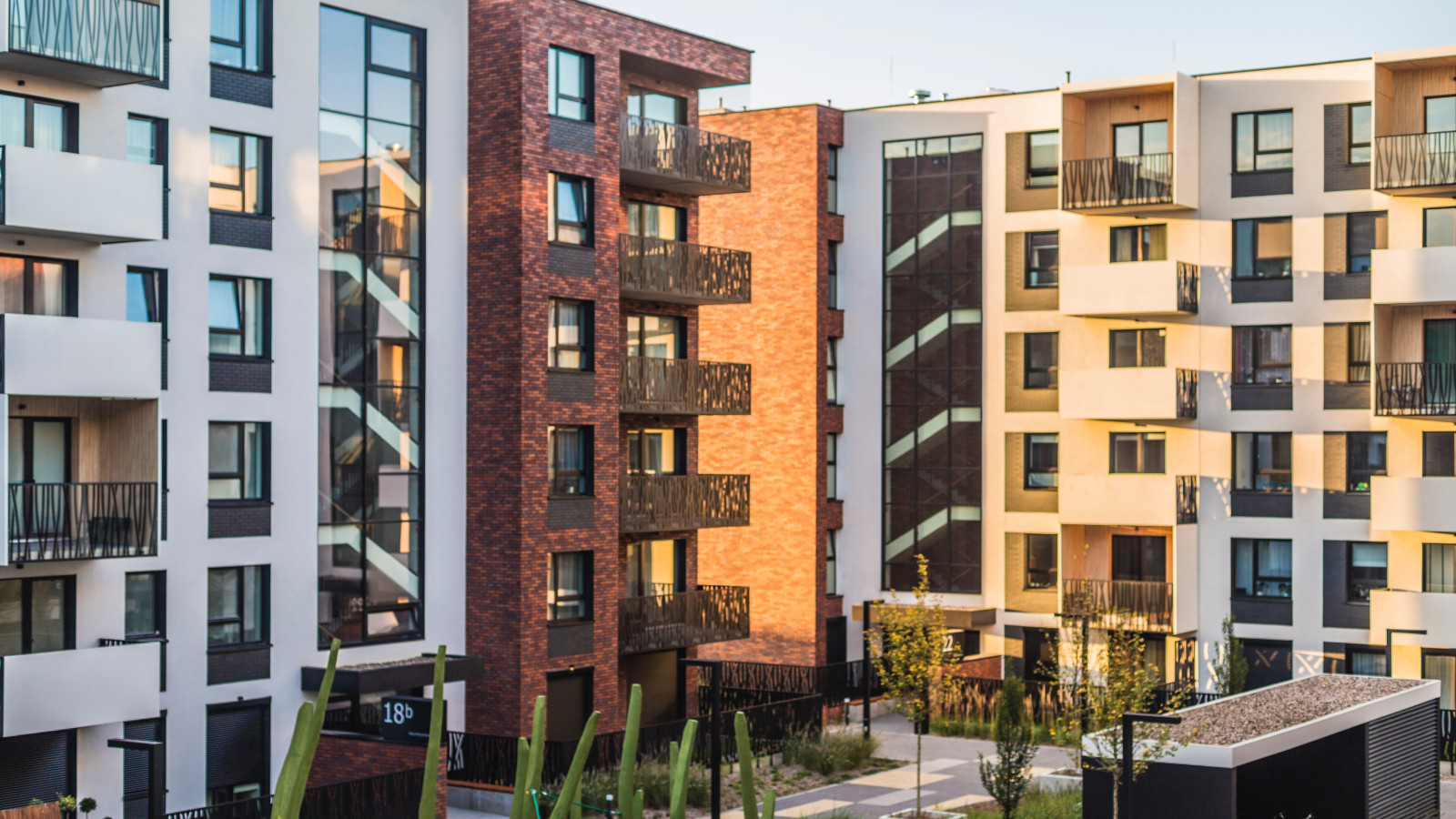With the push towards medium density housing (MDH) in Aotearoa, some aspects of your architecture are going to get even more attention than before. The external façade wall (EFW) is one of those that we concentrate quite heavily on in the Medium book. It is no longer acceptable to design a simple skin of weatherboards nailed over some building paper, vaguely compliant with the E2/AS1 regulations, with a bit of fluffy insulation stuffed into the timber frame behind. Now, and into the future, we will have to consider several other matters as well. In the case of MDH, we need to be giving consideration to Fire (clause C), Acoustics (clause G6), and Energy Efficiency (H1), with particular attention to the latest H1 ramifications.
Walls will require higher quality building underlays, that can both shed water but also allow the walls to breathe. We don’t want sweaty walls — just like a good pair of underwear, it is important for stale, moist air not to build up around the structure within. There is also a good argument for both internal underlays as well as external, in order to attain higher quality air tightness standards. If you’re designing now, you will need to be planning on building to meet the new, updated, much higher energy efficiency targets in H1, and there is a table in there called E.1.1.1 — go and read it now, if you haven’t had a look yet. It is available online here.
E.1.1.1 is all about the new windows you need to be specifying, and that will require some fresh new thinking about the way you design and specify the windows. You’ll need to specify a window frame that is thermally-broken aluminium, or PVC, or timber. The existing details in E2/AS1 are therefore out of date, effective immediately. You’ll also need to think about the glass in the window too, as the specification level for that has risen sharply as well. Just get used to thinking double-glazed low-E panes with an argon gas filler, such as AGP’s new Solux-E. Window details will be changing too as a result, and rather than hanging back and thinking that you will get round to that later, maybe in March next year, you probably know in your heart that you need to get to grips with this now. I’m talking in a BRANZ seminar tour on Medium Density Housing in November, along with other excellent speakers, and we will be covering the role of the EFW in the MDH scene. Don’t worry — we will keep the number of three letter acronyms (TLA) down to a minimum!
Of course, it is not just the windows, but the make-up of the rest of the wall that is changing. In the Medium book, chapter 10 is all about the EFW, with a large number of products and systems discussed and on show. Remember that NZS 3604 is probably going to have to be updated (MBIE are working on it as we speak) as the height of residential buildings is now broadly going to be aimed at 11-12m MDH, instead of solely just at 8-10m single family units (SFU). So, structure may change a bit — but then again, along with the ITW and ITF, why shouldn’t the EFW change composition as well? Perhaps those days of masses of pink 100 x 50 timber and fluffy batts stuffed into the gaps are well and truly over for the MDH EFW? There are lots of new wall systems, so explore a few new options. We really do need to be thinking more cleverly, so Medium helps you to do that.
One aspect to think about is the permeability of the EFW to water vapour, from both the inside and the outside. Modern buildings, with their far higher levels of insulation and air tightness, are at risk of building up levels of interstitial moisture within the walls, hanging the possibility of Leaky Building 2.0 over our heads, and nobody wants that to happen. MDH buildings may be at more risk of overheating, due to their smaller proportion of EFW — they’re far easier to keep warm, but therefore also harder to cool down. There’s a good chance you may have to introduce some fan solutions as well — possibly even a mechanical ventilation heat recovery system (MVHR), and there are some pretty clever mechanical solutions to these problems out there in the market, with very low running costs alongside great long-term outcomes for health and well-being.
Overall though, the really important task is to design as good a EFW as you can, using all the tools that are available. Better glass, better window frames, better insulation levels, better underlays, better cladding, better ventilation, better air-tightness, better building all around. Our future generations of MDH dwellers deserve the best that you can create, after all, the future is Medium.





























 Most Popular
Most Popular Popular Products
Popular Products



