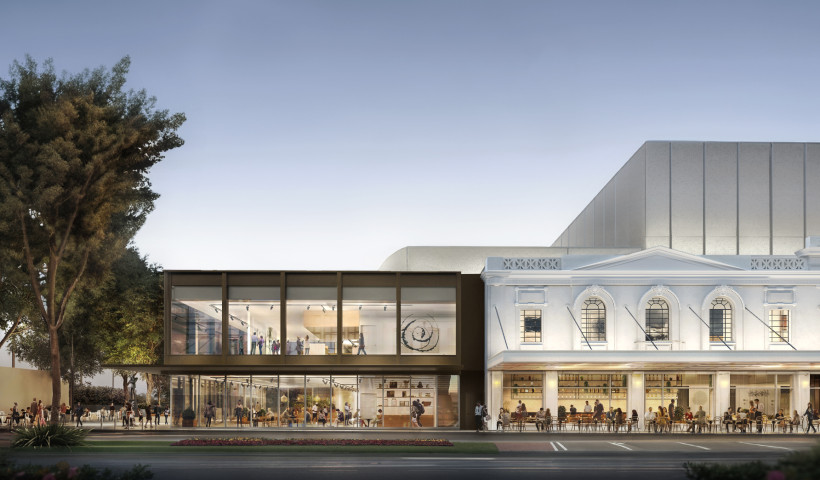
The twin boatshed-style buildings, one now a café and the other an office, used windows and doors from NZWindows Ltd, a Vantage manufacturer through APL Window Solutions.
The buildings are part of a larger retail centre taking shape at the entrance to Hopper Developments’ Whitianga Waterways precinct and were designed by Pacific Environments Architects.
The glazed façades at each end of the buildings included, on the waterway side, APL Architectural Series sliding doors 2.8m high and recessed at the sill for flush access to exterior decks. The raking, gable-end overlights, 3m high, included opening sashes on remotely controlled, electronic openers. On the café side, overwall sliders, 2.8m high — also in the high-performance APL Architectural Series — were included to create a seamless connection with the outdoors, enlarging the perception of space for café goers.
Pacific Environments Associate, Erxin Shang, said that the buildings were seen as flagship structures that marked the land-side entrance to the Waterways development. “We wanted to exemplify the waterway living experience by maximising the visual and physical connections to the water. Upon entry to the café from the road, you are greeted with a perfectly framed view of the water and sky through its full height glazing. The overall industrial aesthetic is fitting for this maritime environment and it’s ‘warmed up’ by the rough sawn timber ceiling that references an upside-down ship. We also designed a series of bright coloured floating canopies that are reminiscent of the banners of market stalls that used to congregate at this site. The amount of glazing placed at the gable ends was very successful in making the canopies ‘float’.”
The canopies were made from folded 10mm steel sheet, HD Galvanised and painted with a protective coating system. A key feature of the café aesthetics is the ceiling sarking made from band-sawn pine (with a fire retardant added).
With 90% of the Whitianga population now regarded as permanent residents, Hopper Developments are taking a ‘whole of life’ approach to their land use and facilities planning, expanding beyond the original residential, recreational and retail focus, a company spokesperson said. A retirement village and medical centre are now key parts of the company’s Whitianga offering.
The windows and doors in the Dockside development were powdercoated with a Duratec Matt Ironsand finish, and the hardware used was from the Icon stainless steel range. The double glazing was The AGP System with Solux-E.
The builder was Latham Construction.













 Case Studies
Case Studies





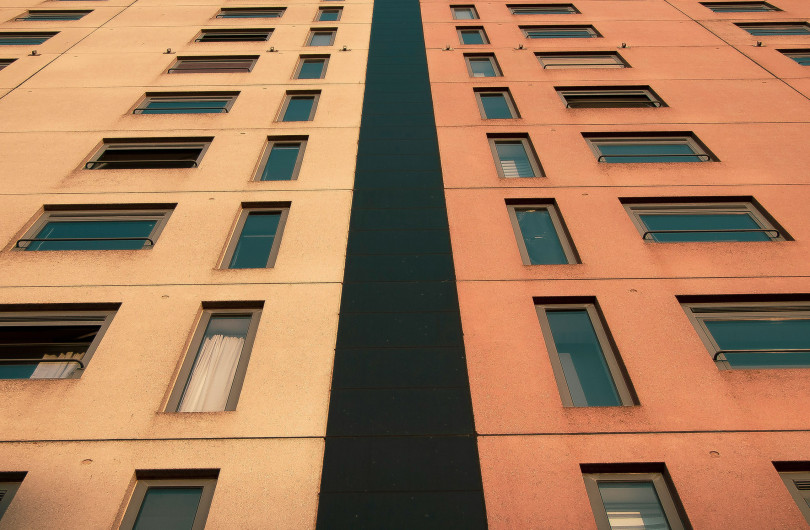


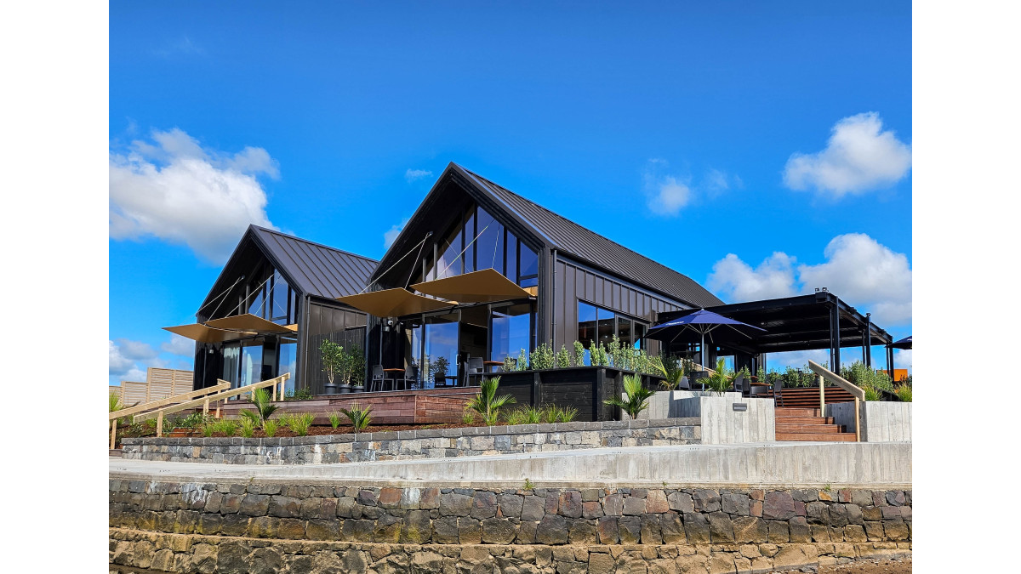
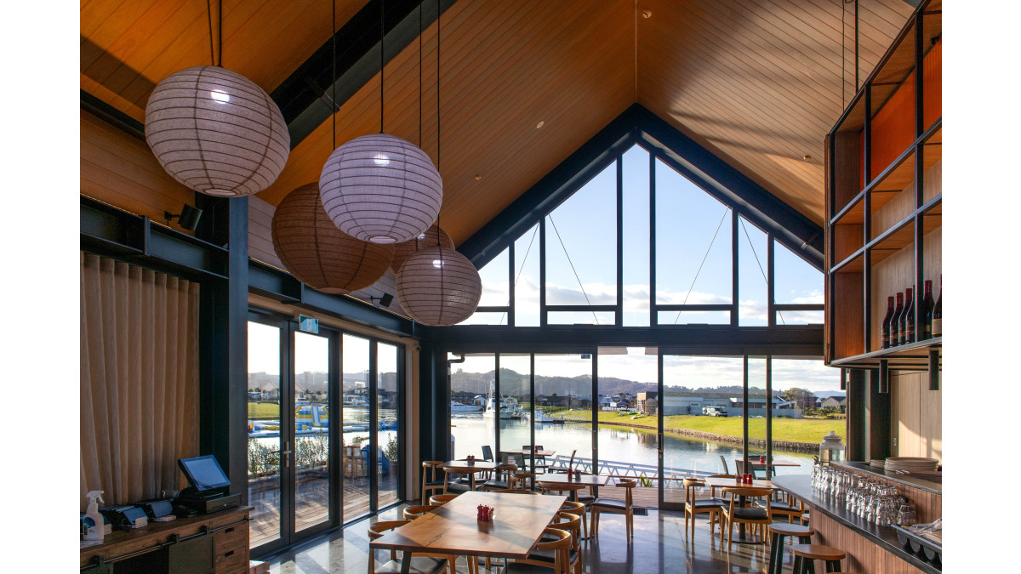
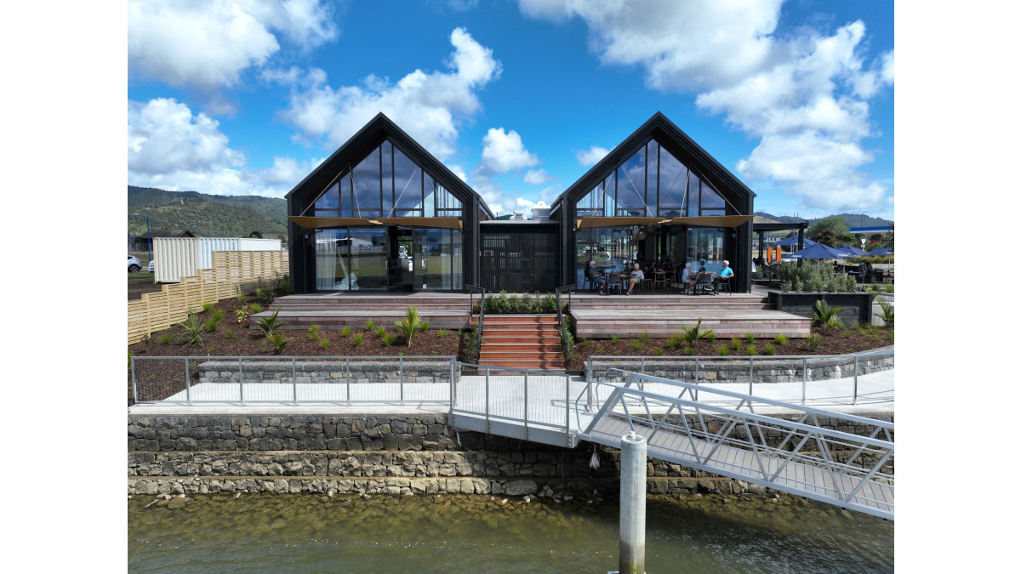
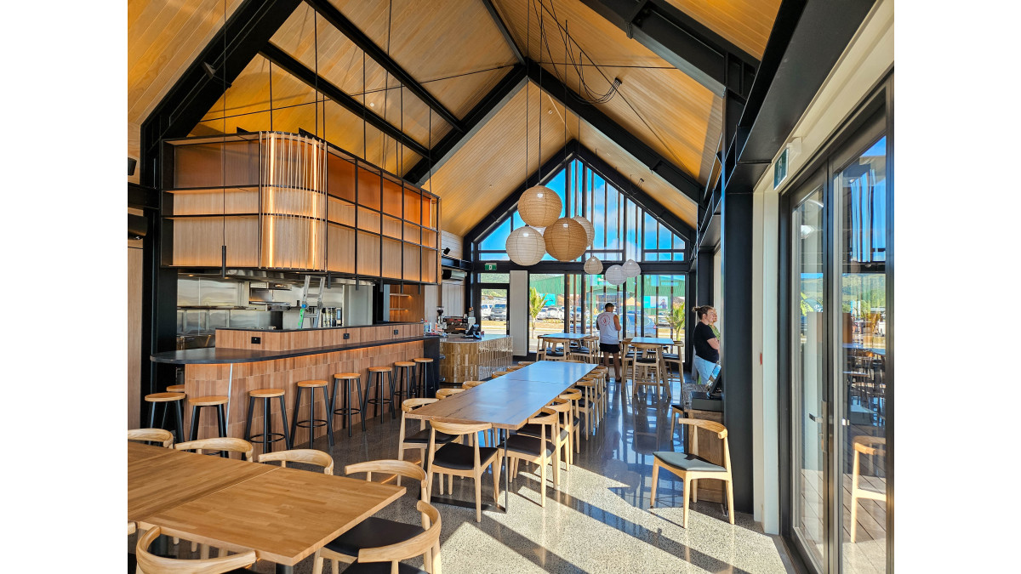


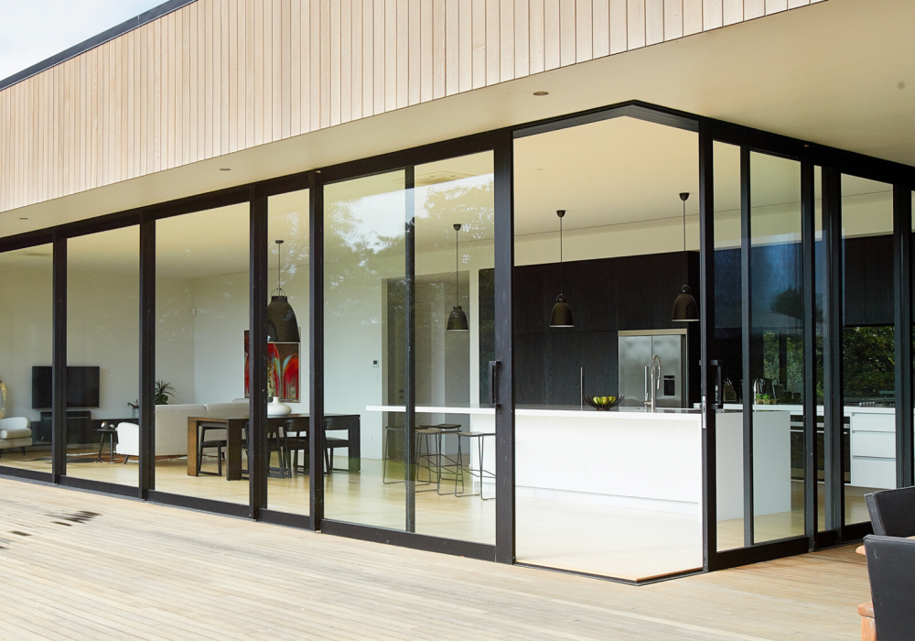


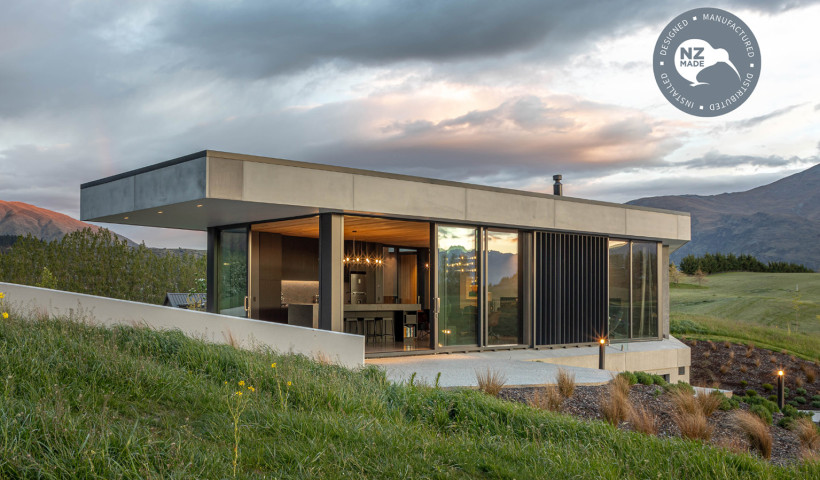
 Popular Products from VANTAGE Windows & Doors
Popular Products from VANTAGE Windows & Doors


 Most Popular
Most Popular

 Popular Blog Posts
Popular Blog Posts