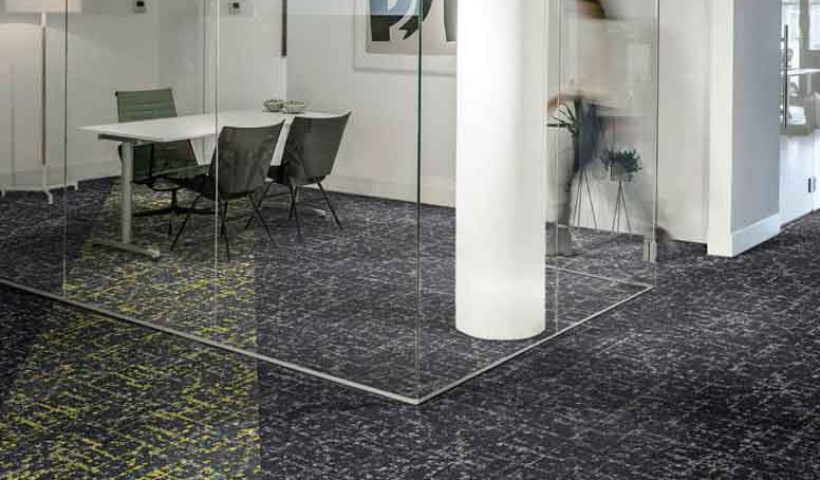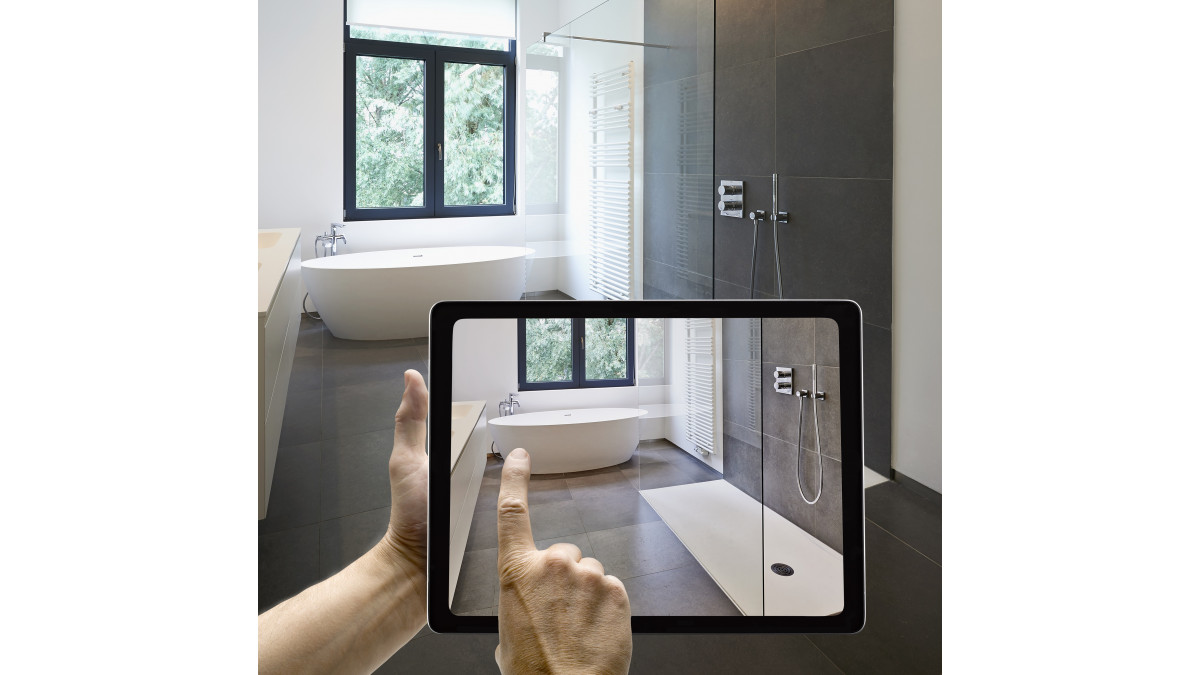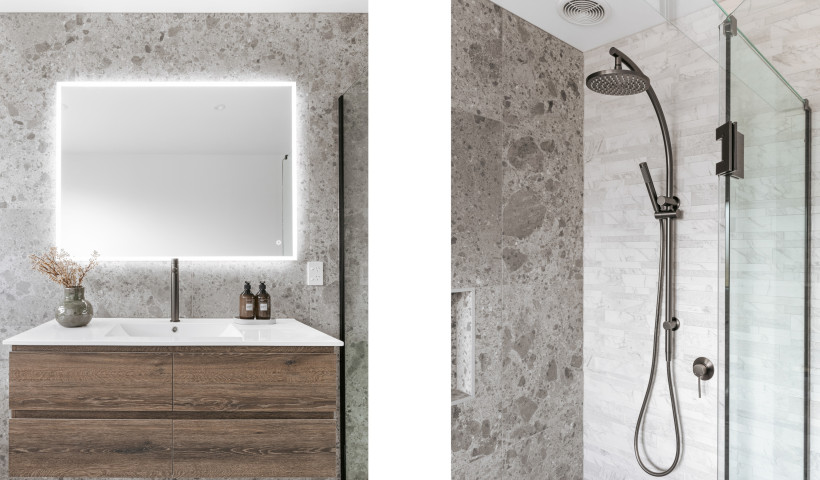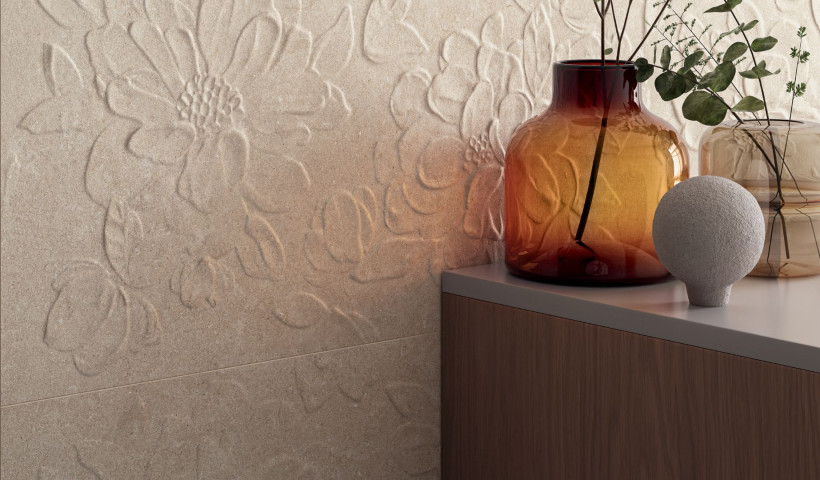 NEW
NEW
Assisting clients in visualising end spaces is a major challenge for architects and designers. With this in mind, Tile Warehouse has custom designed and developed a photo-quality, innovative visualisation tool for clients to select tile and stone to enable the best results.
The more assistance given to customers in making decisions on tile selection, the better the outcome. With this in mind, the tool has been designed from the ground up to make the tile selection process as easy as possible. While other tile visualisers were available in NZ, they were found to have limitations so Tile Warehouse invested in an easy to use tool with improved functionality, that worked every time without uploading delays.
Feedback since launch has been incredibly positive. The Visualiser as a tool reinforces expert suggestions and creative ideas to clients and boosts confidence in an often intimidating environment.
A variety of living spaces (including exteriors spaces) and layout options have been included to best match each project scenario during consultation. Alongside this is the option for designers to upload photos of living areas in a home or commercial project. With options to change tile layouts and grout colours, the visualiser gives both speed and flexibility to model different looks and visions. All of this is available with a few simple clicks or even swipes on a smartphone.













 New Products
New Products

















 Popular Products from Tile Warehouse
Popular Products from Tile Warehouse


 Most Popular
Most Popular


 Popular Blog Posts
Popular Blog Posts
