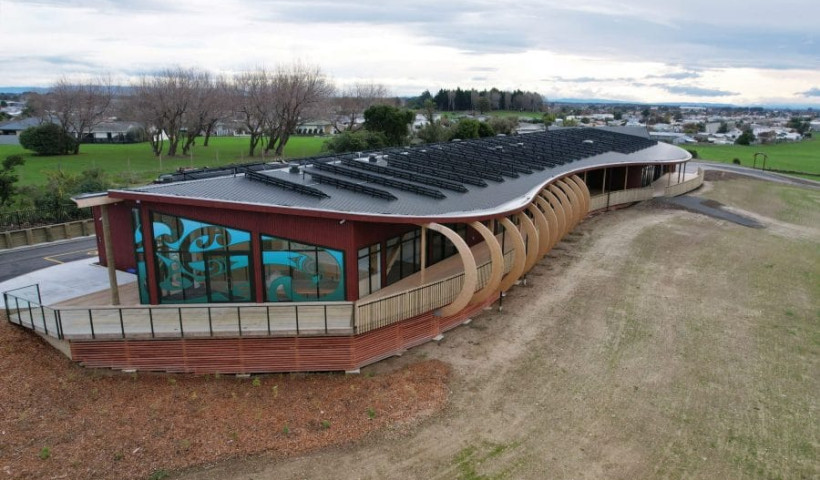
The first stage of the WIAL terminal extension opened in April. A fantastic effort to the Hawkins team and indeed all subtrades involved.
Walking through the new part of the terminal is an experience and it is amazing how many travellers take the time to stop and look at the laminated 'X' beams. Many travellers are even touching and smelling the timber.
The $58m extension will lengthen the terminal building by 30m and will provide greater lounge space, additional food and beverage offerings, and will also double the number of toilets.
Location: Wellington
Client: WIAL
Architect: Warren and Mahoney
Structural Engineer: BECA
Builder: Hawkins Group
Products Used: Curved Glulam 'X' Columns and Decorative Ceiling Beams
Date: 2015/16









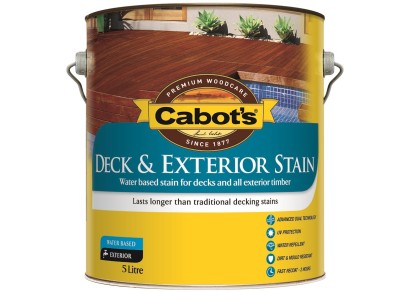


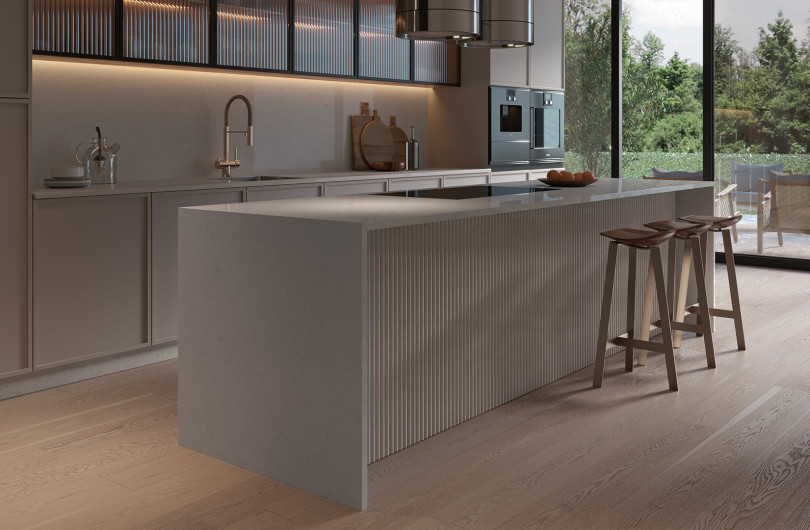
 New Products
New Products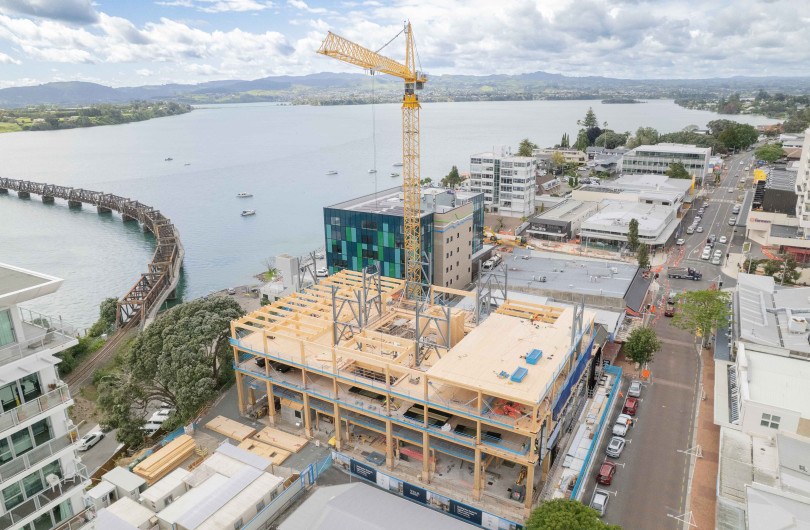
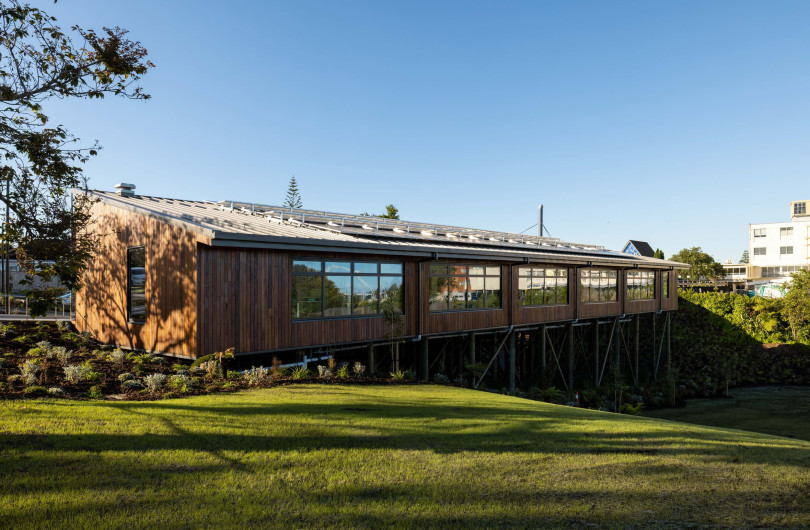



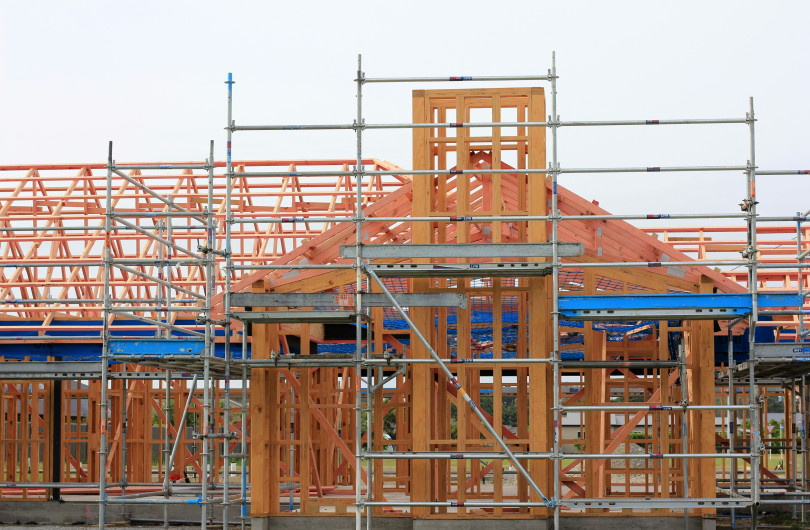
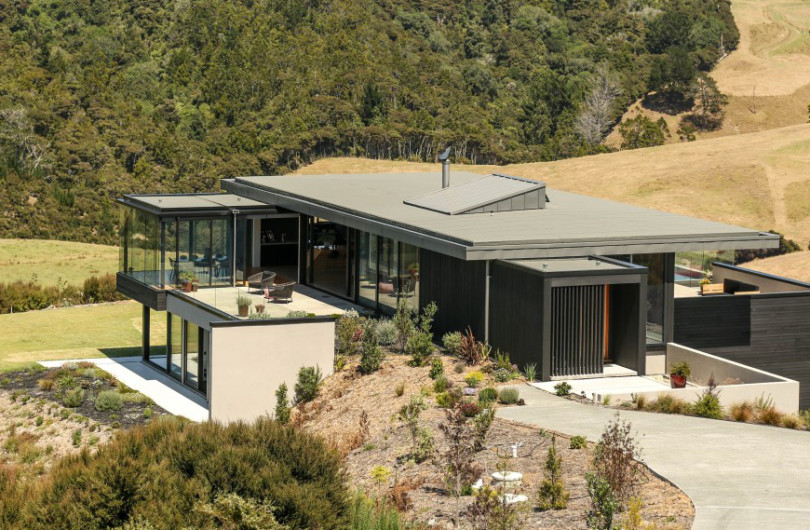


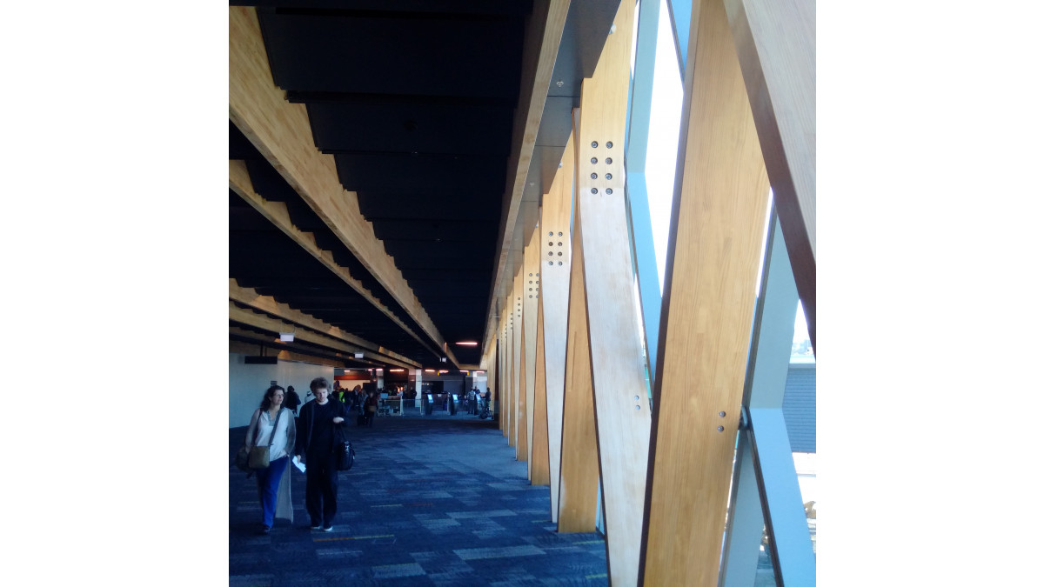
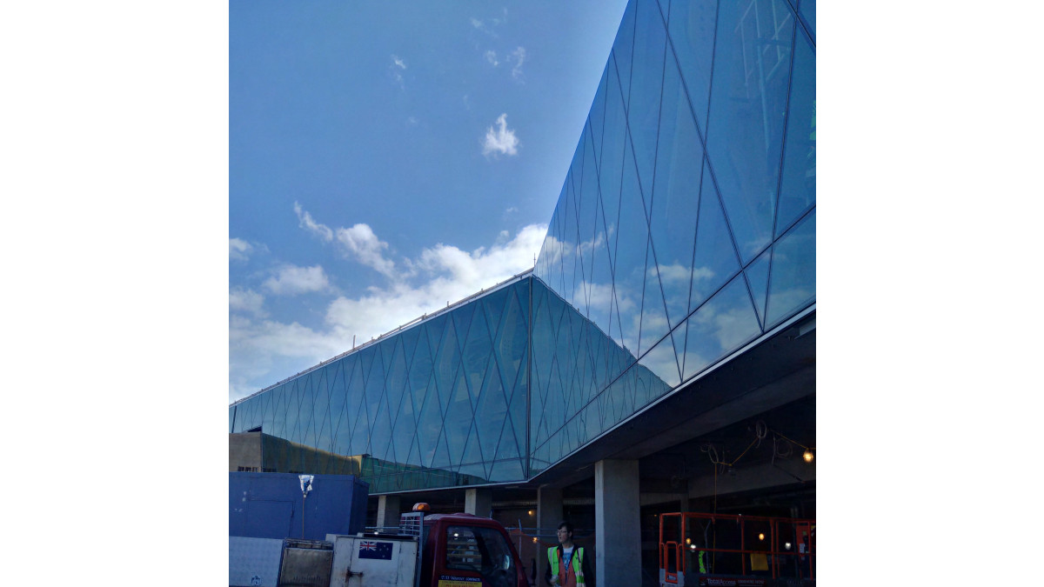




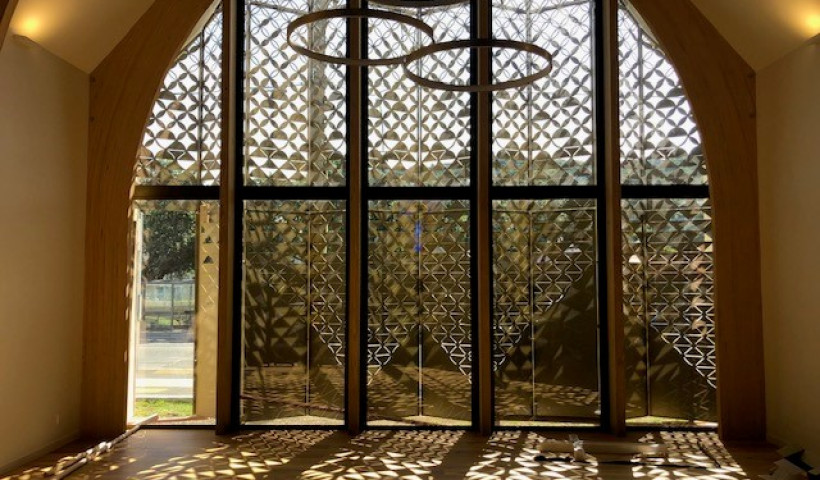
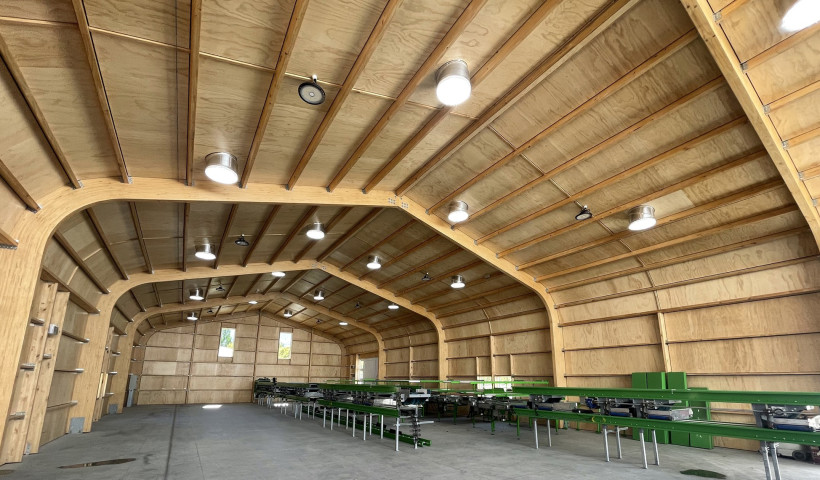
 Popular Products from Techlam NZ
Popular Products from Techlam NZ Most Popular
Most Popular


 Popular Blog Posts
Popular Blog Posts
