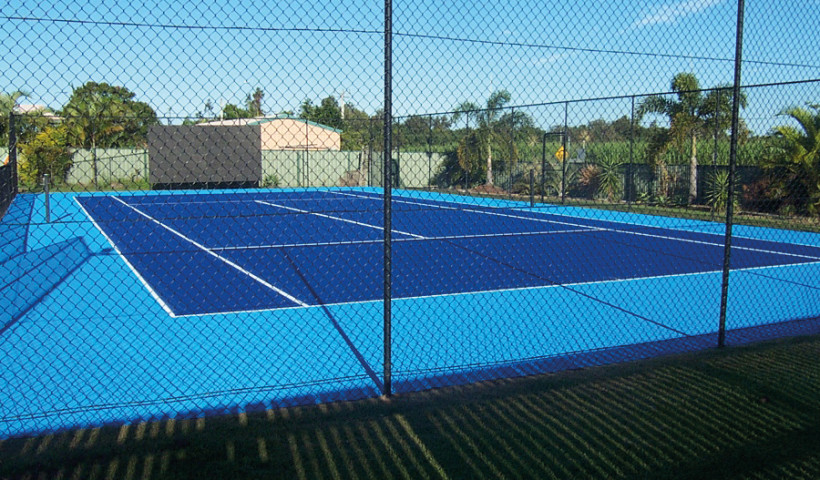 NEW
NEW
The Stephenson & Turner studio, in leased premises on Victoria Street, is the first historic building in New Zealand to be awarded a 6 Green Star Office Interiors rating, the highest level attainable under Green Star, representing world leadership.
Stephenson & Turner designed the fit-out to make use of existing materials and colours. The concrete, brick and timber set a wonderful canvas for a working environment. The only vibrant colours were brought in through carpet within the meeting room axis.
Stephenson & Turner used a range of Resene products with the strict criteria of low VOC and ECNZ Certifications. The wide range of Environmental Choice approved Resene products meant there was little restriction in the project. Resene products were used from concrete sealers and timber varnishes through to high quality interior paints.
The aim was to design studio space, which invigorated new life and culture in the firm. After a number of detailed trial layouts they decided to break free from current open plan office norms and create a space that encouraged the highest levels of group communication. Down came the screens that normally separated individuals, down came the disciplinary divides: they were finally a team!
The meeting rooms, located on axis with the main entrance, are the only built spaces in the fit-out. They offer extremely high levels of acoustics and feature large flush pivot doors, which disappear into the wall when closed. The meeting rooms float below the existing shell, playing with the idea of old vs new.
The Café space was an important part of Stephenson & Turner's design scope for it offers employees and visitors a relaxing space where less serious conversations and more sociable interactions can take place. This space incorporates a floating linear kitchen transitioning into a well established design library. A great place to have a coffee or meet a client.
The studio fit-out features sustainably harvested and reused timber, daylight addressable lighting, natural ventilation, eight operable skylights, heat-pump and radiant heating as well as a green wall and strict use of low VOC paints and adhesives.
The result is a fresh, comfortable, open working environment all designed with the intention of promoting health and well being to employees. Our clients now enter directly into the creative environment of our studio and can be actively involved in the design process with our teams. It's a great place to work!
Winner of the Resene Total Colour Commercial Interior Office Award.
Colours Used: Resene Half Alabaster, Resene Half Spanish White, Resene Half Wan White
Products Used: Resene Aquaclear, Resene Cemseal, Resene Lustacryl, Resene SpaceCote Flat, Resene Zylone Sheen
Architectural Specifier: Stephenson & Turner Ltd
Building Contractor: Mainzeal Interiors Ltd
Painting Contractor: Withers Painters Ltd
Photographer: Paul McCredie.













 Product News
Product News


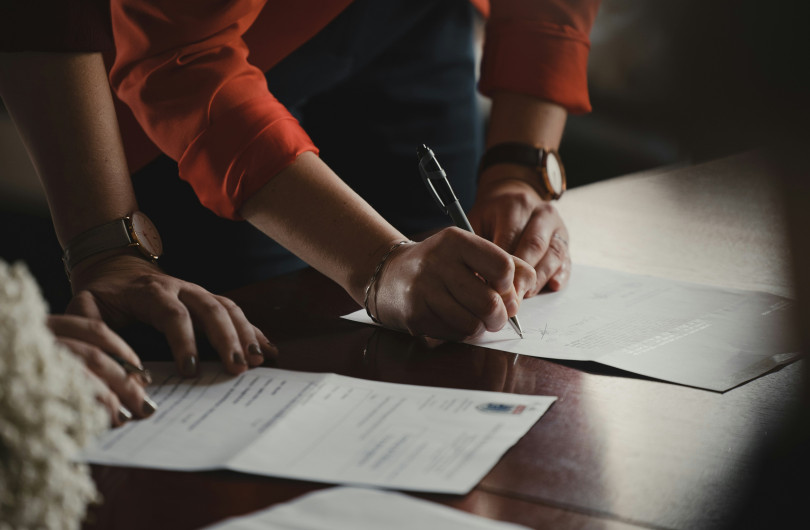

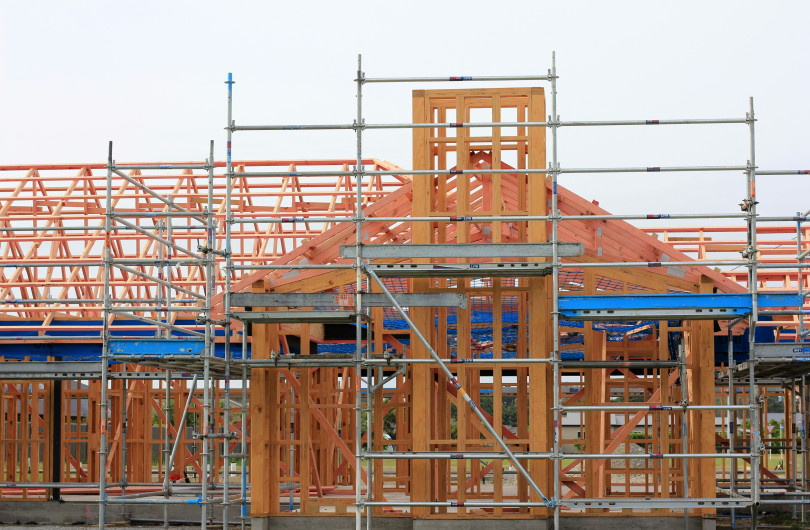
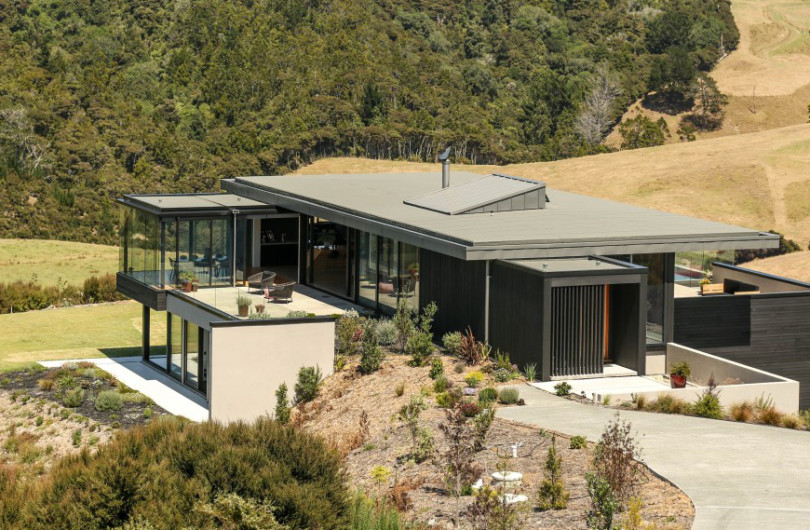


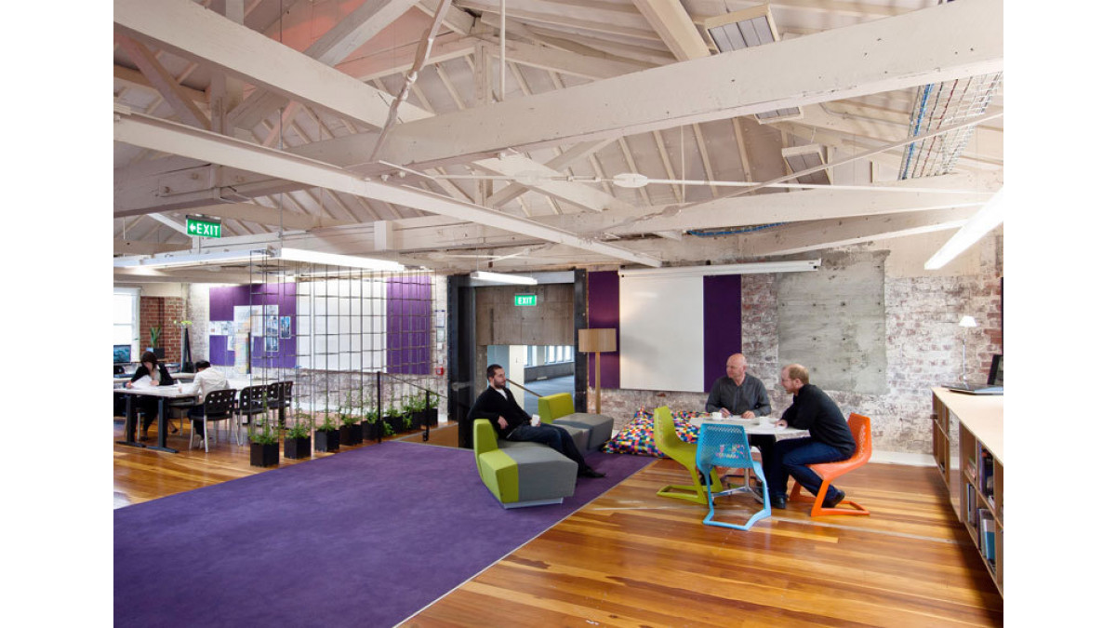
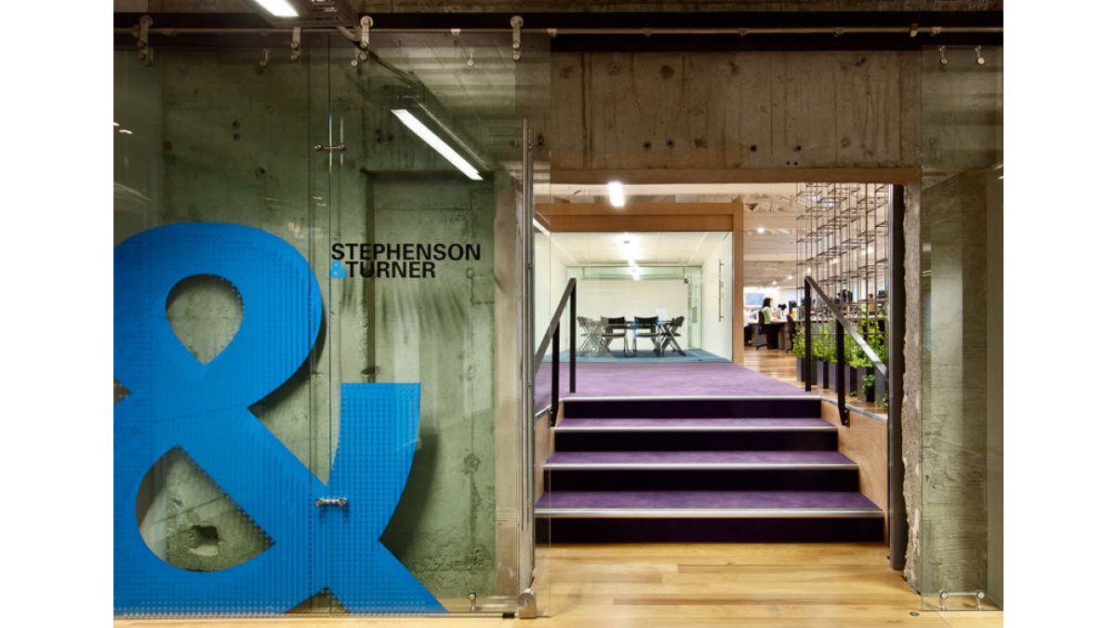
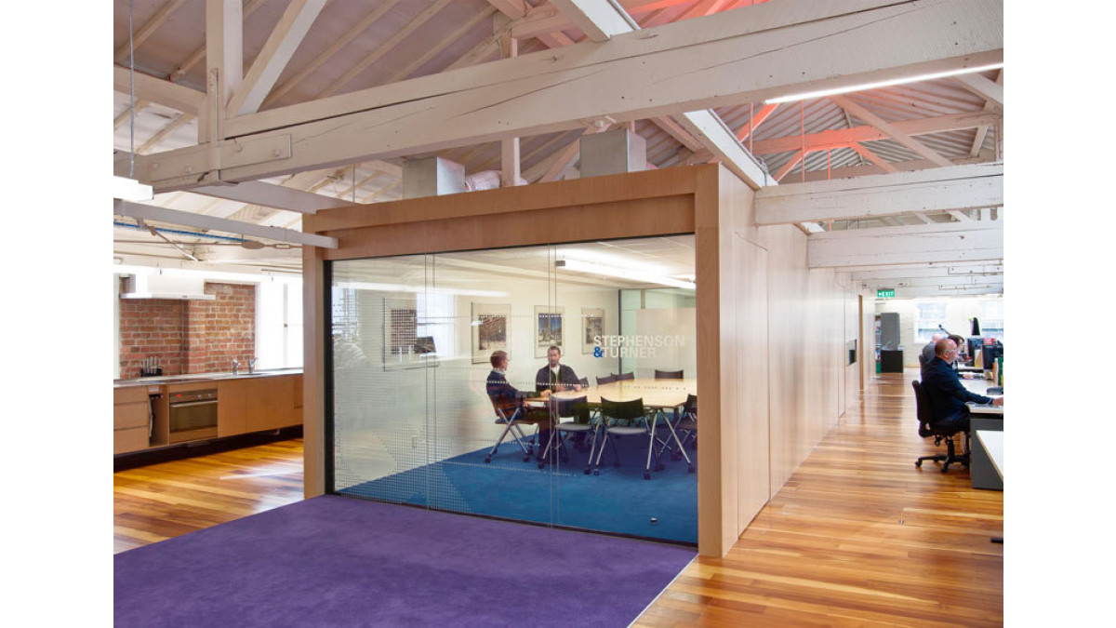



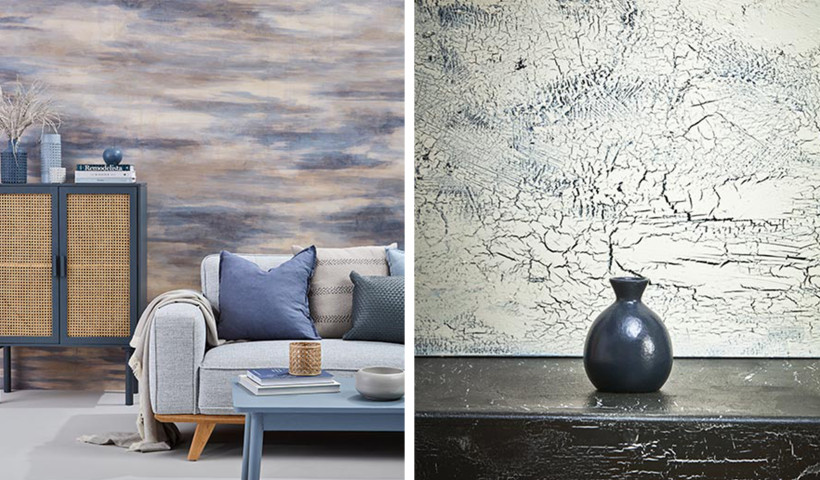

 Popular Products from Resene
Popular Products from Resene


 Posts by Resene Technical
Posts by Resene Technical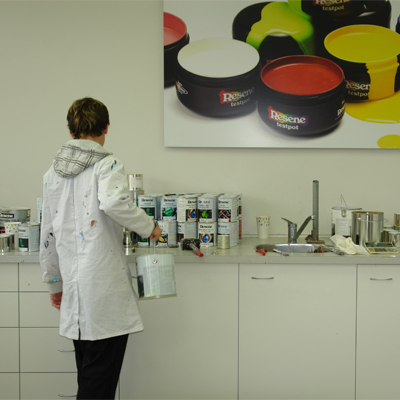
 Most Popular
Most Popular



