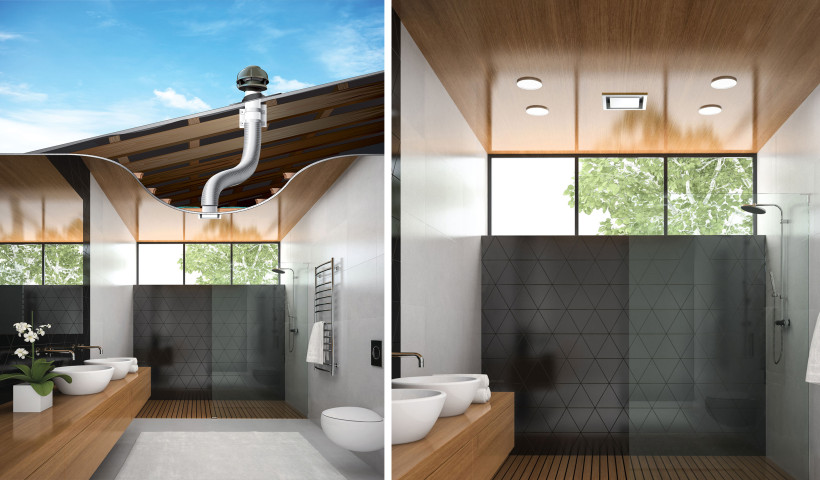
The wooden homestead-like structure of the café has been designed so that the timber will silver off over time. It’s tucked back against the hill on its northern side to give it a sense of nestling on the site. Being set back from the road not only allows visitors a feeling of arrival as they approach but also serves the more pragmatic purpose of creating room for a car park.
The café uses photovoltaic cells in flexible panels laid directly on to the north face of the ColorSteel roof to harness energy that helps to drive the heat pumps that warm the concrete floor of the Café and provide its hot water.
‘We basically get free heat and free hot water’, says Andy Higgs, one of four owners along with Richard Hatton, Christian Fougere and David Bensley, who drove the build as project manager. ‘If Dave hadn't come on board it would have been a disaster without him’, says Andy.
The café also has an inverter so it can export any excess power back to the grid. ‘It’s behind the walls where people usually cut costs, but that’s where we’ve put in the investment’, says Andy. ‘The payoff is lower impact on the environment and lower running costs And it’s not just behind the walls where they’ve spent money; a fair bit has gone underground with an 87m deep bore supplying fresh drinking water, or ‘Piha pure’ as Andy calls it.
There is also a sophisticated on-site wastewater treatment set-up, which actually sits under the carpark. The carpark itself is grassed to provide a permeable surface that won’t create stormwater runoff. The grass is laid over Permathene Turfpave grass pavers, made from 100% recycled polypropylene, which help the grass to withstand traffic. Beneath the carpark Andy says there is an 80m long network of 2m deep scoria trenches that can cope with up to 3000 litres of wastewater a day. ‘By the time the wastewater gets to the end of that it's pretty much drinkable’, he says.
There has also been a conscious effort to avoid using paints, sealers or stains as much as possible. Andy says the macrocarpa and Japanese cedar in the building don’t require finishing to withstand the elements and will age beautifully. Attention has been paid to the vided by a retro-looking but highly efficient low emission burner, called an Oh-Ah.
Skylights are used on the southern side of the roof to flood the café with light but not on the northern side as the direct sunlight would have been too harsh.
Nick says the building’s simple lines and easy flow can be attributed to hammering out every detail beforehand and then leaving it to the craftsmanship of people like head builder Duncan Clarke, of Coastal Construction, and Derek Mullooly, of New Zealand Log homes.
Features such as a seamless threshold are difficult to achieve but look elegant and make it easier for customers coming and going as well as providing a sense of openness, especially when the glass doors slide backwards from the southwest corner to embrace the view of Lion Rock. The deck on this corner also has a hidden fixing system, meaning no nails and this gives the wide eucalypt boards a look that is flawless and flowing.
While the café is now up and running, Andy says it’s been a tough and costly battle for him and his fellow owners to get it off the ground after fighting local opposition through hearings at the Waitakere City Council and then in the Environment Court.
That process took almost three years and cost hundreds of thousands of dollars but there has been an upside.
‘All the local tradesmen have pitched in and cut their rates or done us a good deal because of the battle we’ve had and because they’ve believed in the project,’ Andy says.
‘Mind you, if we hadn’t spent two-and-a-half years in the courts we wouldn’t have got that sort of support.’
But with that battle fought and won, one of the nicest touches in the café is that it still has some of the old post boxes from the post office that used to be on the site. Andy says the idea is that regulars can keep their coffee cups in them or people can leave keys there or messages for friends.
Piha Café
Architect: Nicholas Dalton of Harley Dalton
Builder: Duncan Clarke, Coastal Construction
Roofing Manufacturer: Steel and Tube
Profile: Euroline SeamLok; ColorSteel Maxx; colour ‘Smokey’
Roofing Installer: Cowperthwaite Roofing













 New Products
New Products


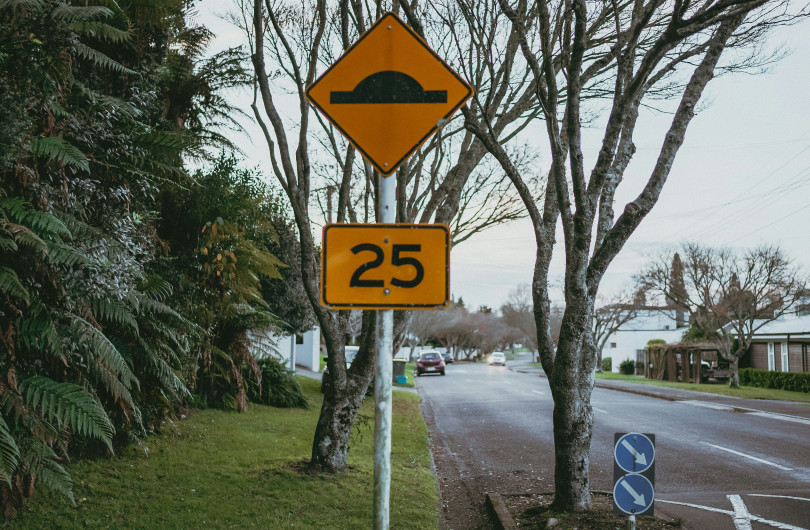
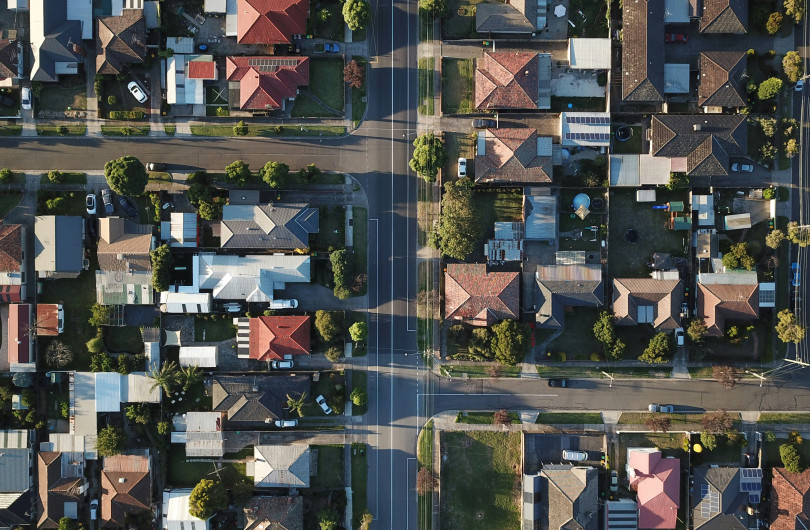

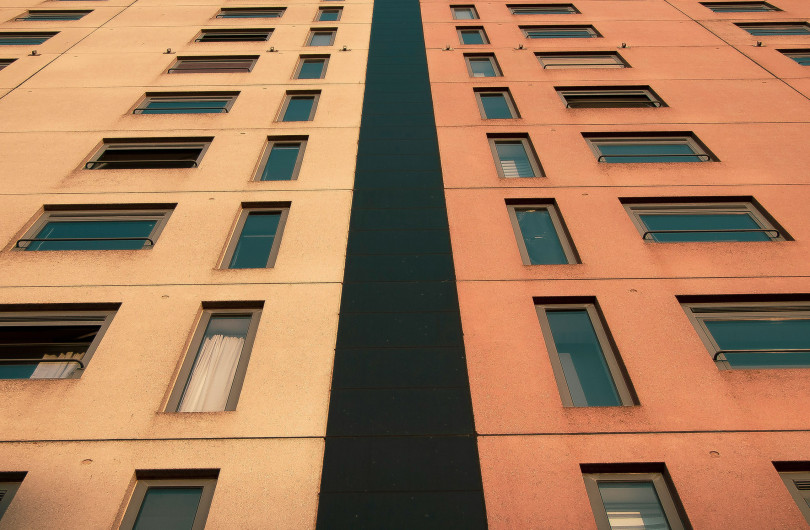






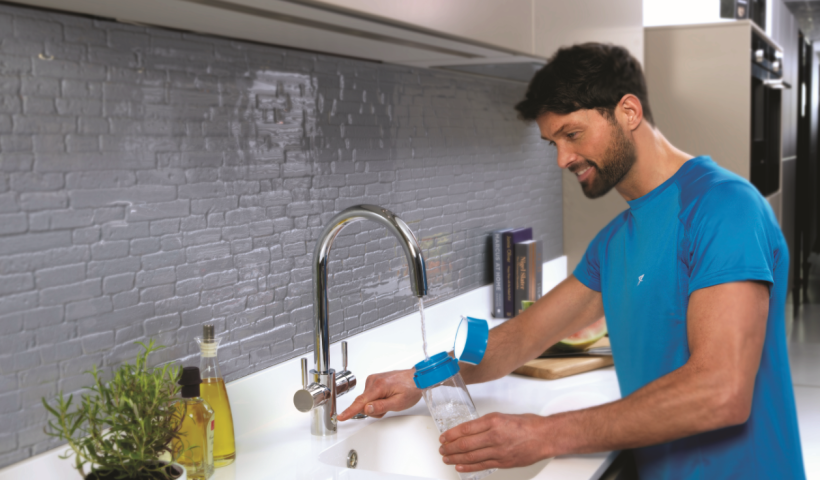
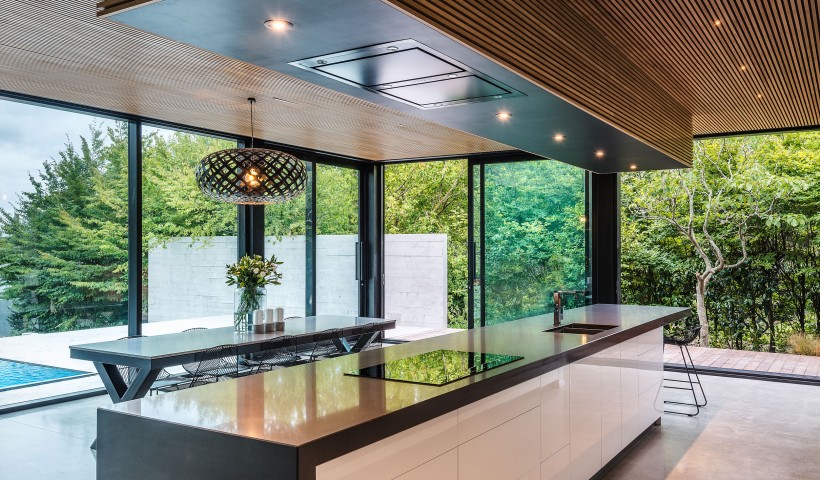
 Popular Products from Parex
Popular Products from Parex

 Most Popular
Most Popular


 Popular Blog Posts
Popular Blog Posts