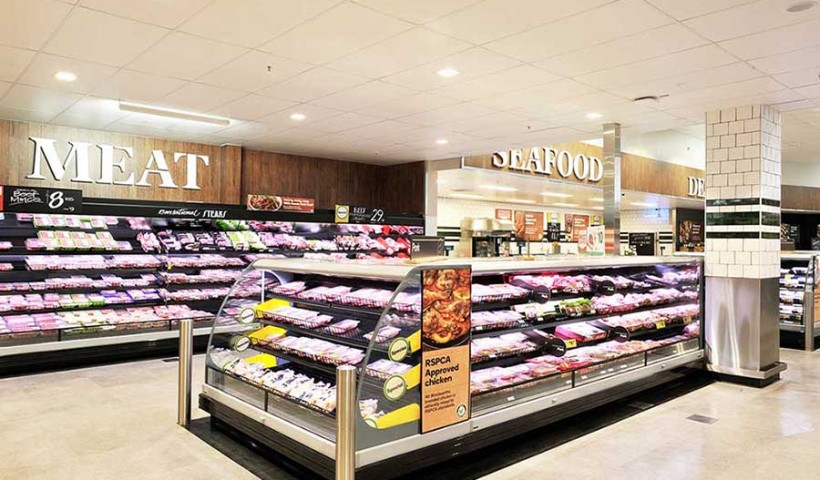
In a recent office fit-out project for Tamaki Transformation Company, project architect SGA Ltd (Strachan Group Architects) realised the need for and specified Potter's glazed/aluminium partitions, to separate an office from a reception counter, while still allowing light to pass through into the office from the reception side.
In this particular situation tenants on both sides of the glazed partition wall required access to power and phone jack-points for everyday duties. The downside of this was that the cable-trunking would be noticeable — due to the possibility of it being installed in such a way that it would take up space and would not be integral with surrounding walls. It would almost certainly look like an after-thought.
Potter's aluminium cable trunking has been specifically designed for the installation/use of CAT6 cabling and to set dimensions which, when installed back-to-back, can be used to form the base of a 92 mm wall. This width integrates perfectly into the Potter Aluminium Systems A Series 132 suite, and can be encapsulated (at wall ends for example) using standard 132 mm head track — as was done in this project.
As a result, each tenant in this office fit-out was able to have their own access to power/phone jack-points, installed either side of the glazed partitioning, without any loss of space. The overall result is a pleasing aesthetic due to a well thought-out design.













 Case Studies
Case Studies








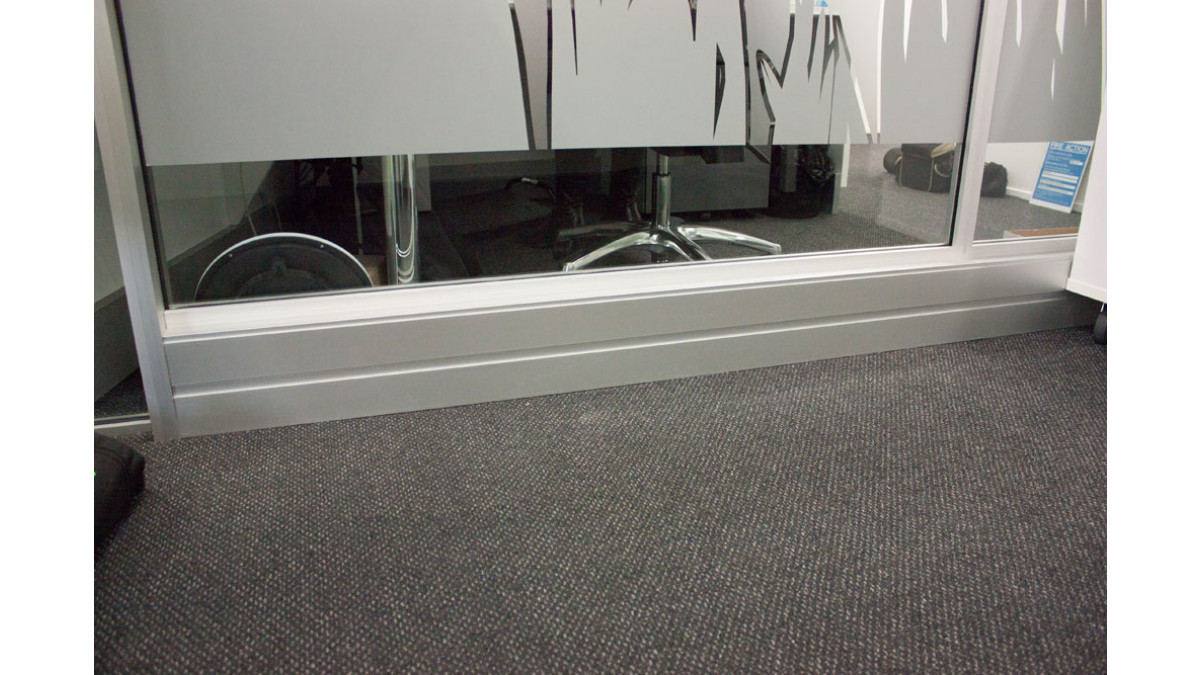


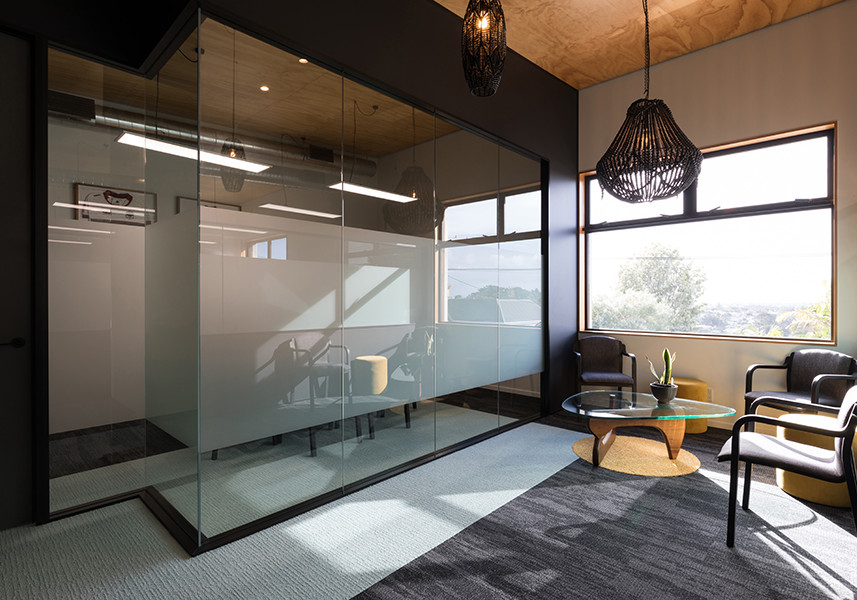

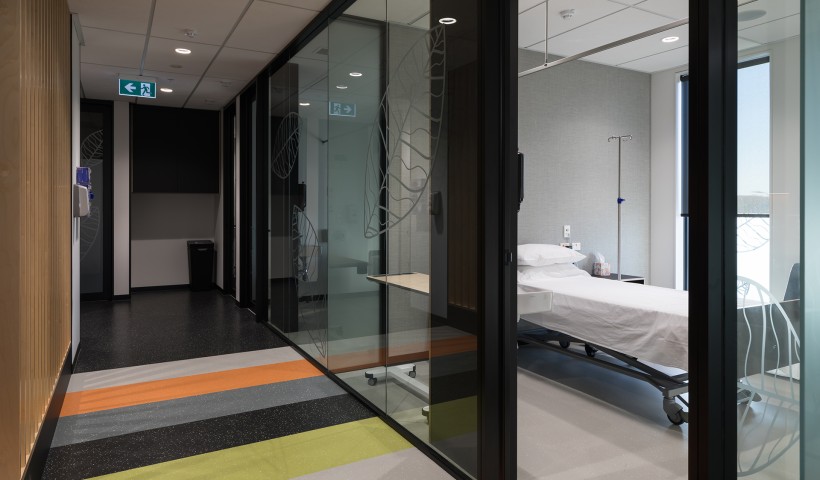
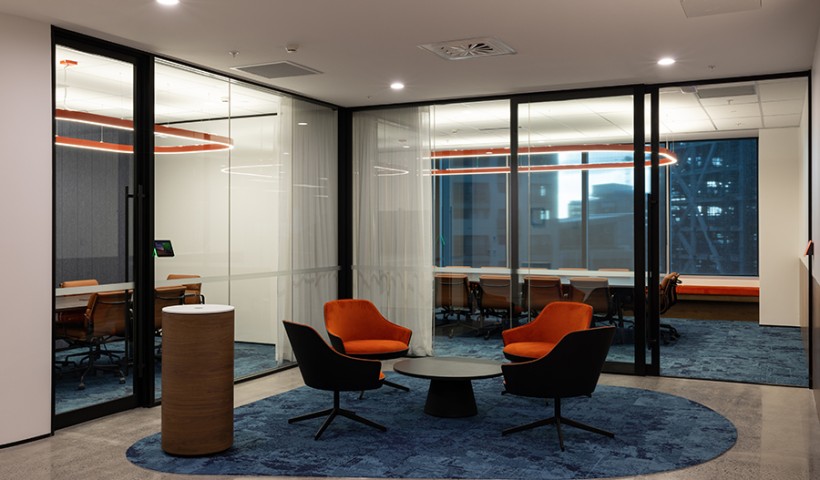
 Popular Products from Potter Interior Systems
Popular Products from Potter Interior Systems


 Posts by Michael Freeman
Posts by Michael Freeman


 Most Popular
Most Popular


