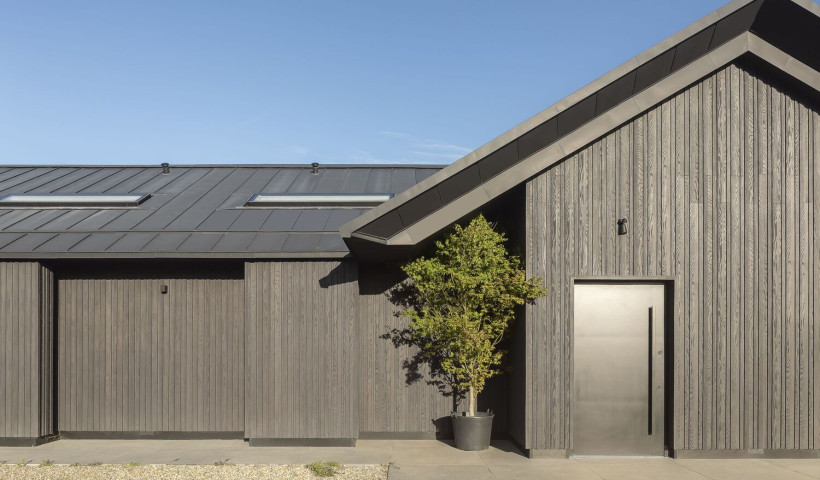
Carved into the steep bush-covered hillside, overlooking Wellington harbour, sits Eastbourne House designed by Stevens Lawson Architects. This multi-level home combines bold exterior architecture with a serene interior, offering a unique blend of robustness and elegance amidst the challenging Wellington climate.
From the outside, Eastbourne House presents a monolithic form defined by glazed terracotta tiles, black aluminium and subtle, curved steel accents. These materials not only enhance the home's visual appeal but also fortify it against Wellington's unpredictable weather — a crucial consideration in the brief for this unique project.
The design incorporates an outdoor terrace that evokes a cave-like ambiance, providing a sheltered retreat from the elements while creating its own microclimate. Inside, the atmosphere shifts dramatically with natural light flooding the interior and creating a bright and airy feel that contrasts with the robust exterior. One of the standout features of this home is a helical staircase, meticulously fabricated on-site and overlaid with Forté engineered timber flooring, which elegantly ascends through three levels of the home. This staircase not only serves as a practical pathway between spaces but also as a sculptural centrepiece, adding a sense of continuity to the home.
The interior design emphasises natural materials and textures with Forté’s Ultra Marbled Oak engineered timber flooring acting as a foundation of the home, imbuing it with warmth and character. The integration of Millboard decking on the terrace, in a colour that pairs perfectly with the interior timber floor, further blurs the boundary between indoor and outdoor living. This transition creates a seamless indoor/outdoor flow and is a perfect representation of the Colour Pairings Forté offer across their flooring, interior linings, decking and cladding collections.
Eastbourne House exemplifies how innovative architecture can harmonise with its natural surroundings while meeting contemporary living needs. It represents a careful balance of form and function, where every design choice from materials to layout, contributes to a cohesive and inviting living experience for a modern family.
Photography by Mark Smith and Julia Kennerley













 Product News
Product News








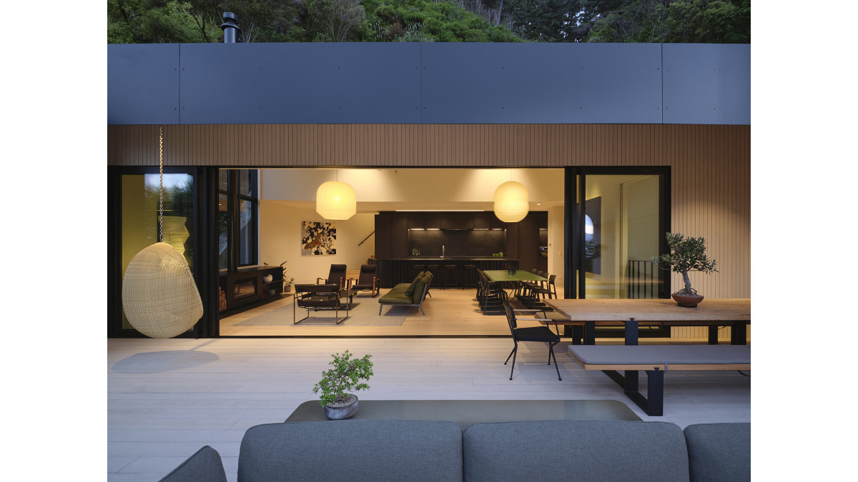
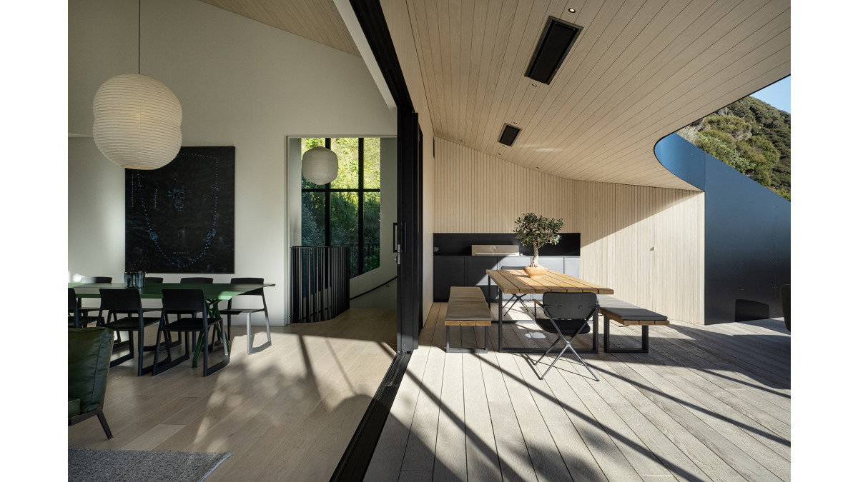
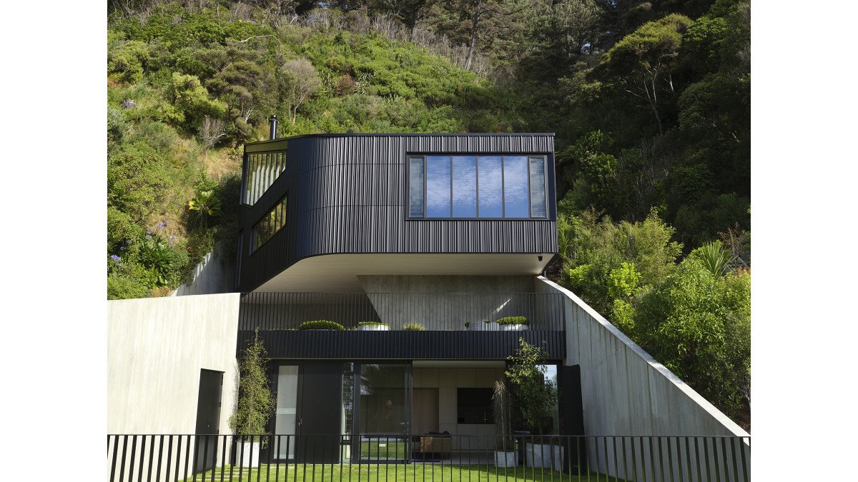
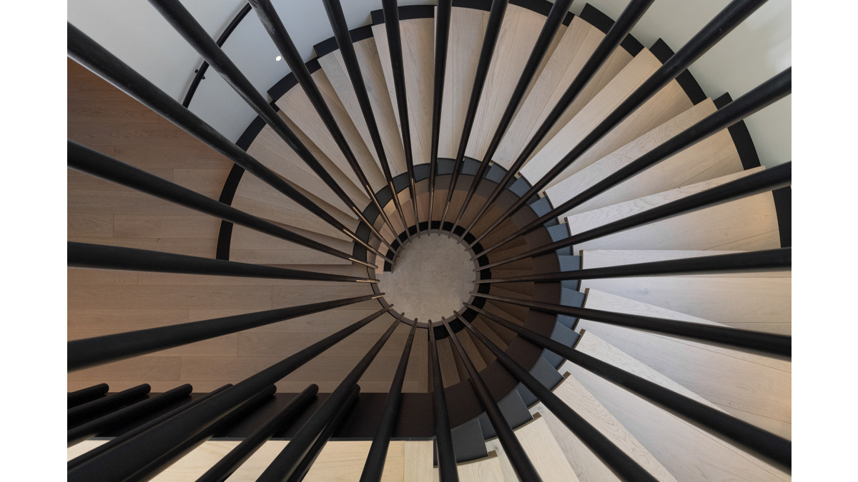
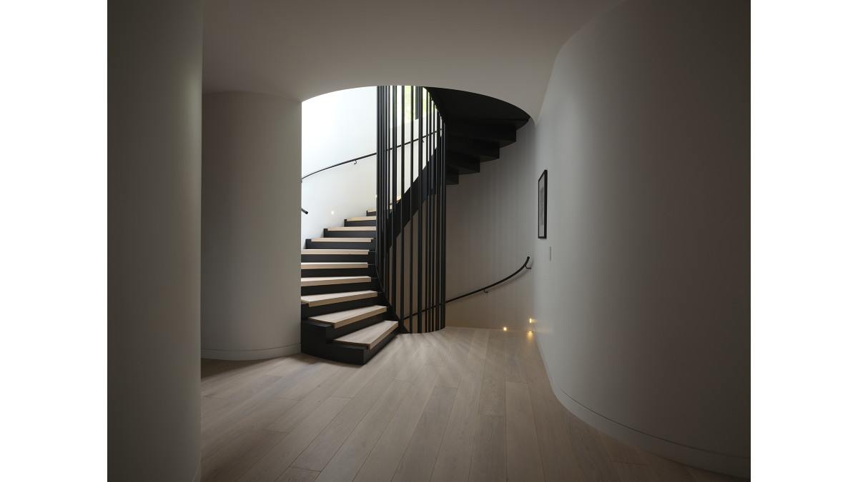


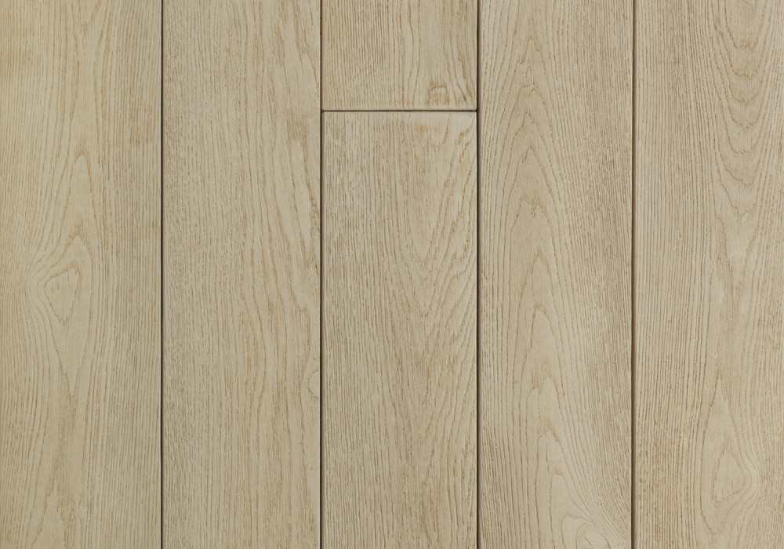
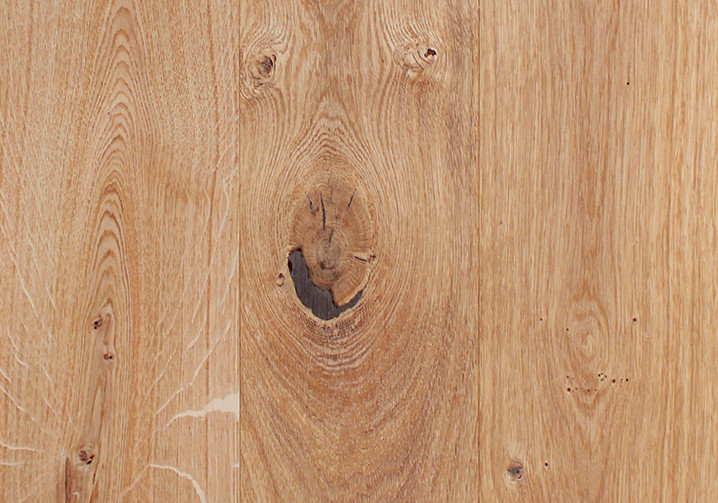


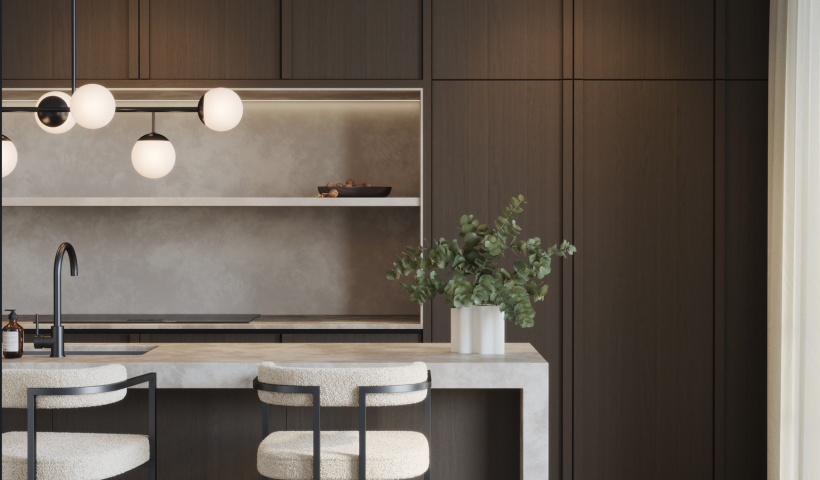
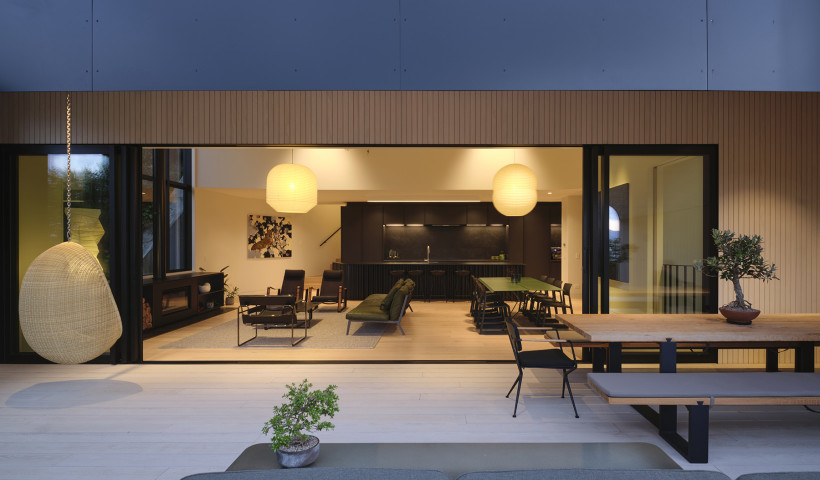
 Popular Products from Forté
Popular Products from Forté


 Most Popular
Most Popular


 Popular Blog Posts
Popular Blog Posts
