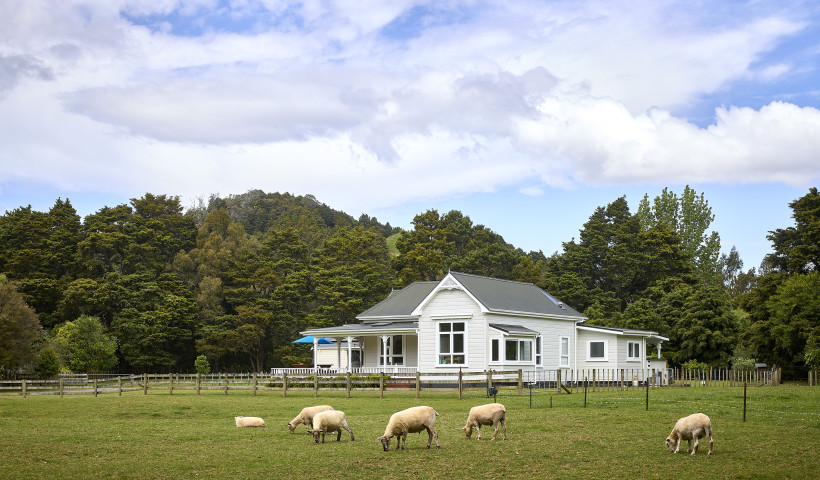
Craig and Shelley Proctor always had a house with a view on their wish list, it just took them a while to find it. Having lived in Hamilton and Waihi Beach previously, they also wanted to be up high “because of the tsunamis”, laughs Shelley.
Nor can the site, perched high over Ōmokoroa’s boardwalk looking out over to Mount Maunganui, ever have its vista encroached on by new building so they’ll always be able to watch the godwits fly in to nest and the orcas in the harbour.
“We also wanted to have a view from every room and all-day sun so this house basically wraps around to get the sun from the morning to the afternoon,” says Craig whose mantra is to build for the site you have.
As a result, the four-bedroom, three-bathroom house with pool maximises the views to the extent where the large picture window measuring 2.3m x 2.4m had to be craned in. But sitting in front of it, coffee in hand each morning watching the sunrise is one of Shelley’s favourite things.
The home also needed to work for the couple’s lifestyle, which includes two grown-up children, three grandchildren, Craig's work-from-home business and a love of entertaining. In fact, they once ended up holding a barbecue lunch for one set of friends followed by hosting another set of friends in the evening.
Subsequently, the downstairs guest bedrooms have sliding doors, as does the garage so there’s easy access for equipping the boat for a day on the water. It’s also here you’ll find Craig in his luxurious office just round the corner from a mini bar and self-contained kitchen. The idea is that it could at some stage be a bed and breakfast.
Upstairs, the open-plan kitchen, living and dining space has sliding doors that open up onto a deck that follows the modern, minimalist black-and-white theme Shelley was after.
Craig, meanwhile, focused on a concept for the stairs in which every second one extended across the entire wall becoming impromptu bench seats. He also obsessed over every floor-to-ceiling picture window upstairs lining up exactly with the one downstairs. “It’s the engineer in me,” says Craig. “It’s all about symmetry.”
All that attention to detail has paid off for the couple. “We basically have to make an effort to go somewhere because we could just stay here, especially in summer,” says Craig.
As seen in Your Home and Garden. Words by Fiona Hawtin.













 New Products
New Products




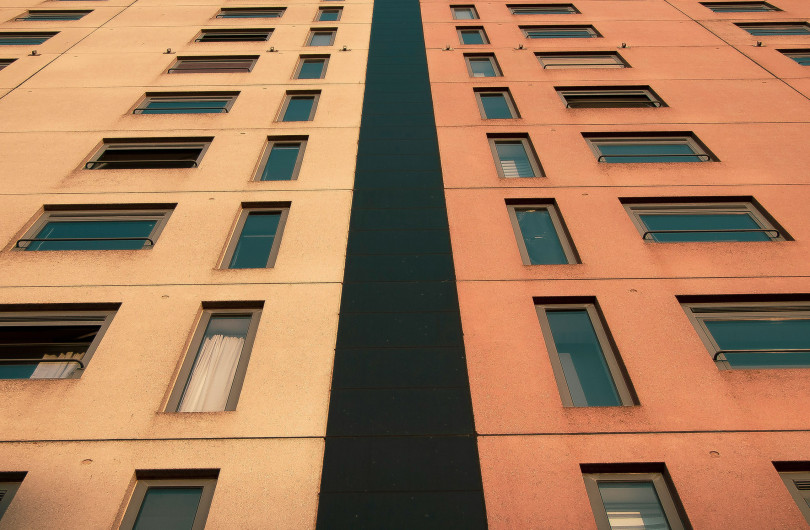

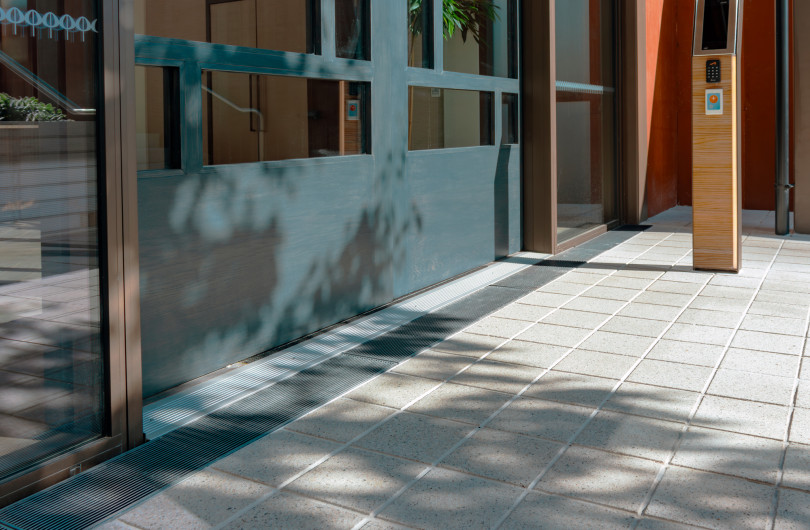


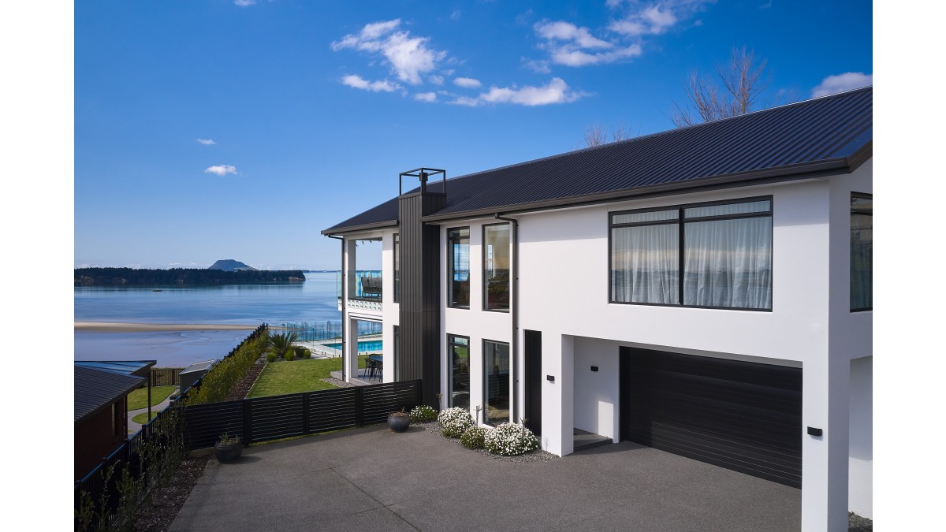
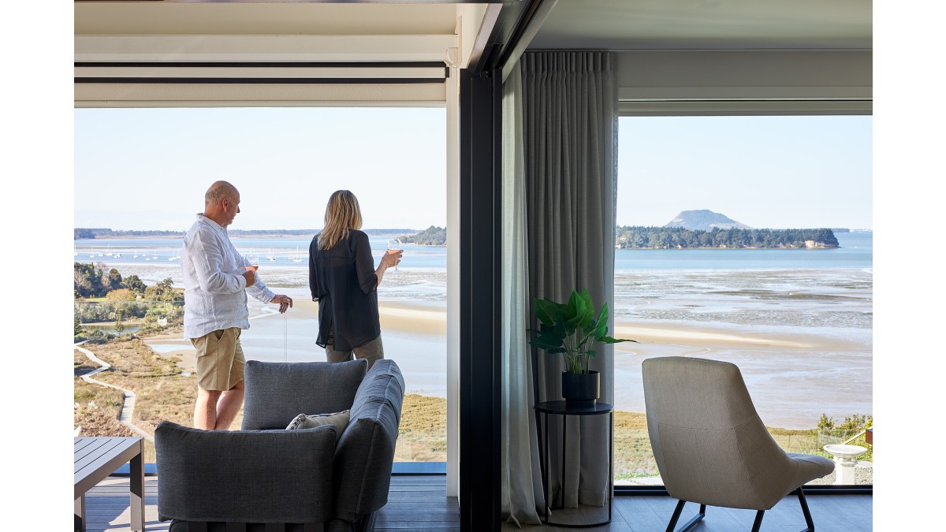
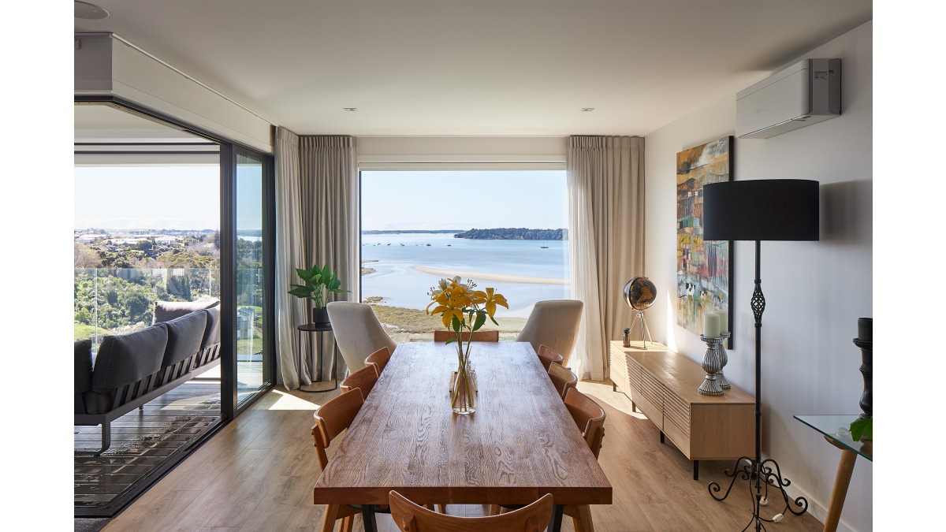
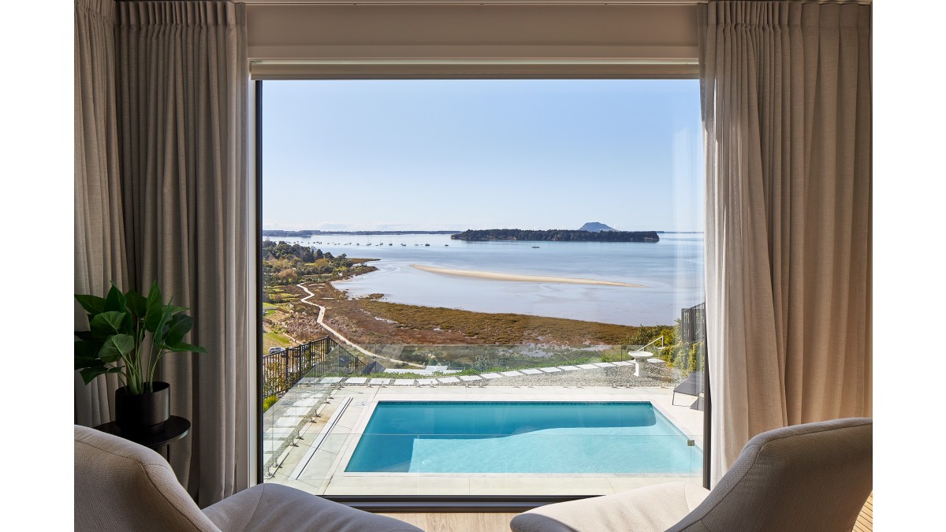


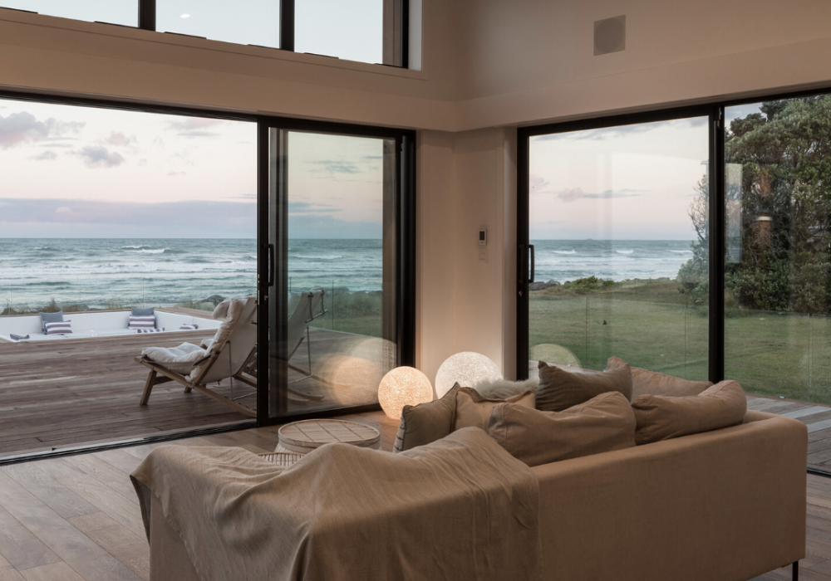

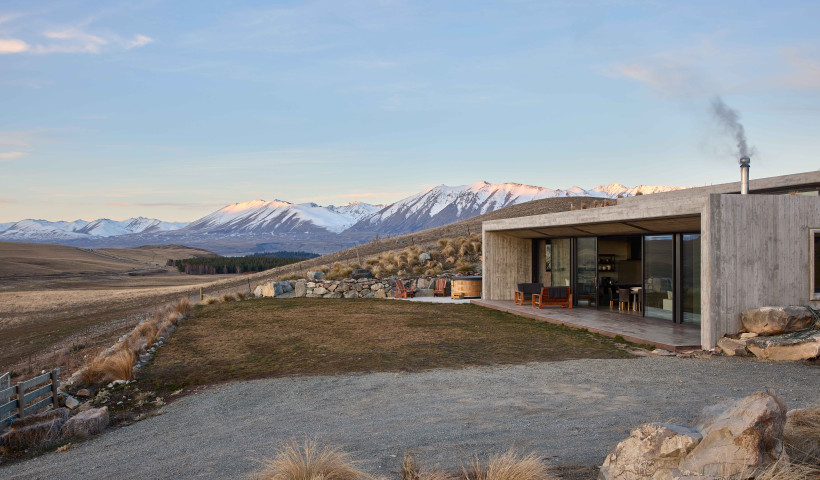
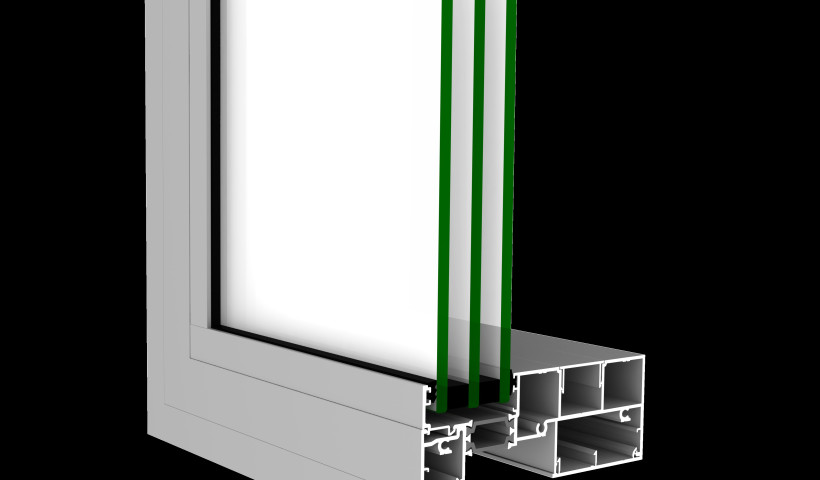
 Popular Products from FIRST Windows & Doors
Popular Products from FIRST Windows & Doors


 Most Popular
Most Popular


 Popular Blog Posts
Popular Blog Posts
