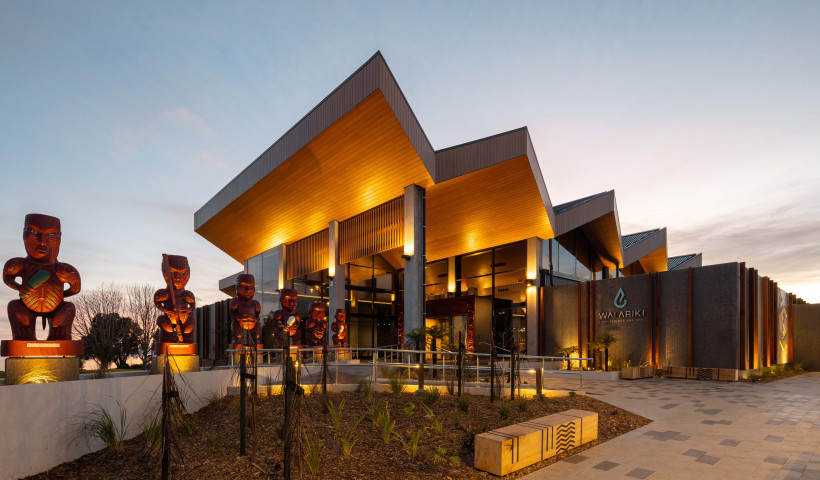
From the outset, the brief from the client was for a comfortable and spacious family home suitable for teenagers that would exceed the building code from an environmental and performance perspective. Therefore, the homeowners requested high performing products such as Solar-Rib paired with Photovoltaic Laminate (PVL), to futureproof the home and provide aesthetic appeal.
Dimond Roofing’s Solar-Rib profiles feature widely spaced ribs to give clean and pleasing lines to the roof while being compatible with Photovoltaic Laminate (PVL) solar power technology. Solar-Rib paired with Photovoltaic Laminate (PVL) had previously been installed on a new shed roof on-site, so the option was already there to increase the potential solar power produced at the property going forward.
The home, owned by Dale and Alison is on a lifestyle block on the outskirts of Rangiora, set amongst a hazelnut orchard and only minutes away from the owners’ business premises. The home provides four bedrooms plus an office with a soundproofed master suite located away from a games room for harmonious living with teens. The large kitchen-pantry-dining-living space receives all-day sun and opens to outdoor rooms to the east and west. There’s a second lounge separated by cavity sliders which also accesses the veranda. Patios, an outdoor room, two bathrooms, double oversized garaging, a large laundry, a separate WC, a services porch, an entry and a media room complete the layout.
Bringing all the sustainable features together, the design process was influenced by the optimal positioning of the PVL which determined many layout and flow decisions such as the orientation of the house with a long east-west axis enabling a large expanse of north-facing roof to ensure future solar collectors would be as efficient as possible. The roof was pitched at 30 degrees for the same reason.
The house was also designed for in-slab heating with a highly efficient air-to-water heat pump (powered by the Photovoltaic Laminate) and to make sure the entire floor slab was well insulated and isolated from the exterior with a slab thermal break.
Rainwater from the roof is collected via a sealed system for collection in a rainwater tank. Its current use is for garden watering but can easily be upgraded to provide potable water in the future.
Cladding for the home was a mixture of clay bricks from Austral (a company now making carbon-neutral bricks) and FSC sustainably managed, certified cedar. Growing trees for firewood to fuel the wood burner in the living room is easy with the home’s lifestyle block location.
In terms of meeting the owner’s brief the home will contribute to their well-being for decades to come. They immediately benefitted from their investment in that they have a warm, dry, quiet and comfortable home to live in; over time they will reap the rewards of minimal running costs from free power, water and heating long after the payback on the initial investment.
Credits:
Architectural Design: Architectural Draughting & Design Ltd, Sally Turnbull
Builder: McKenzie Builders Ltd
Roofing Installer: CS Roofing Canterbury Ltd













 Product News
Product News








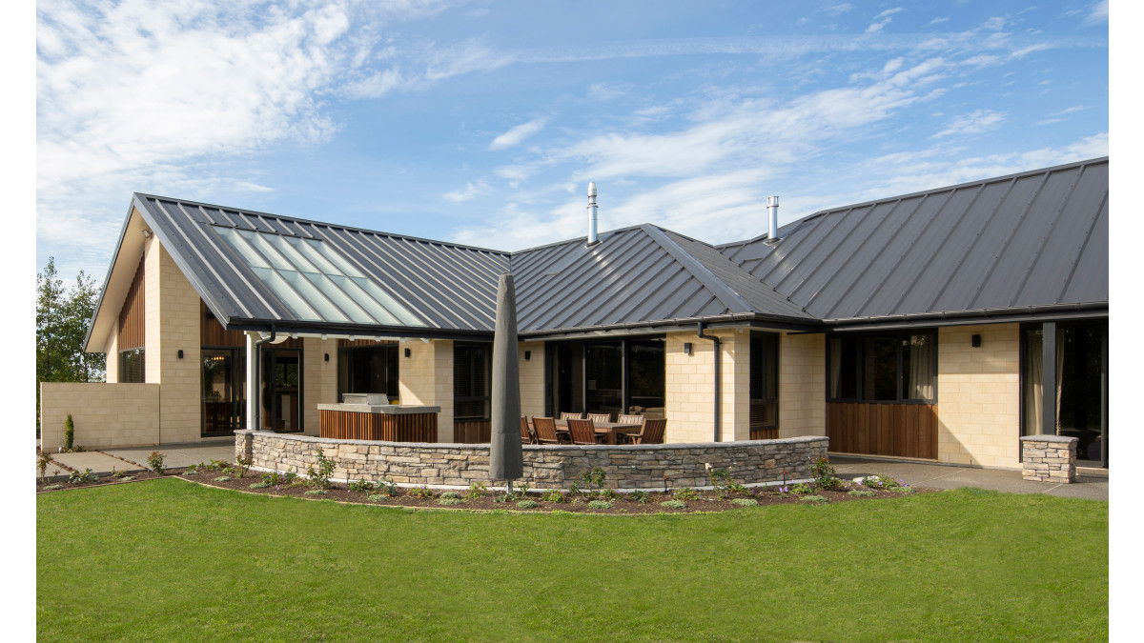
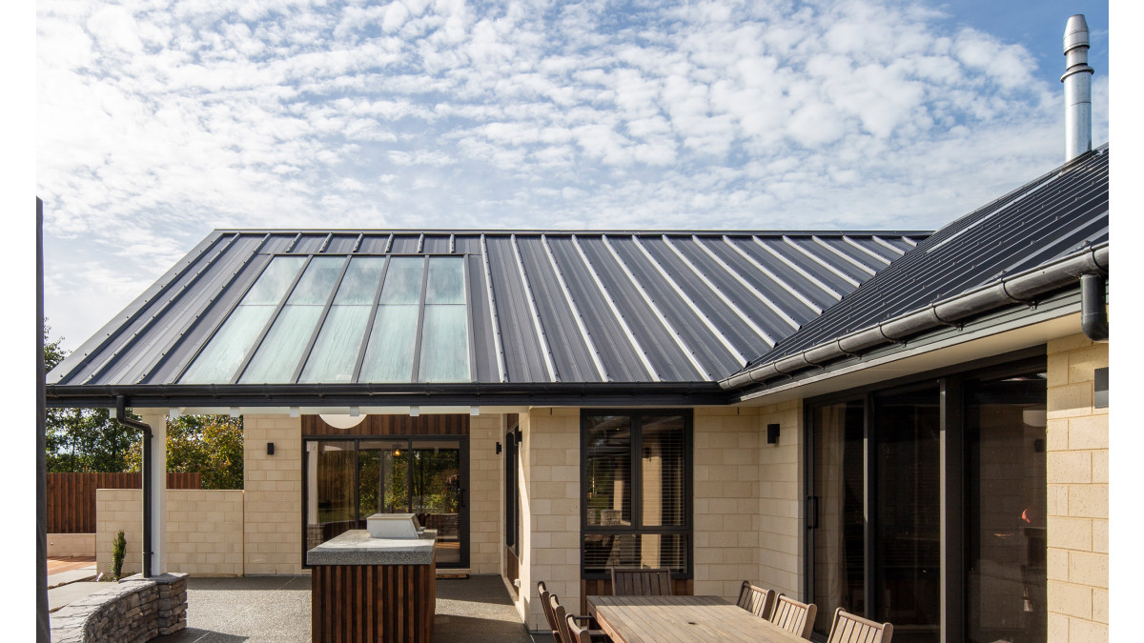
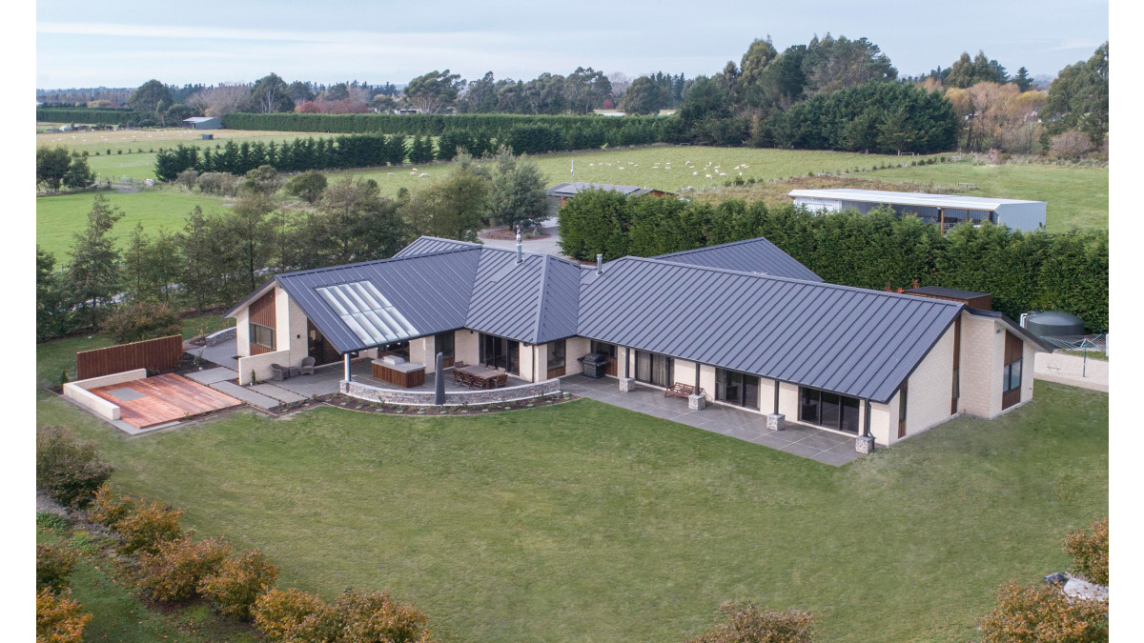
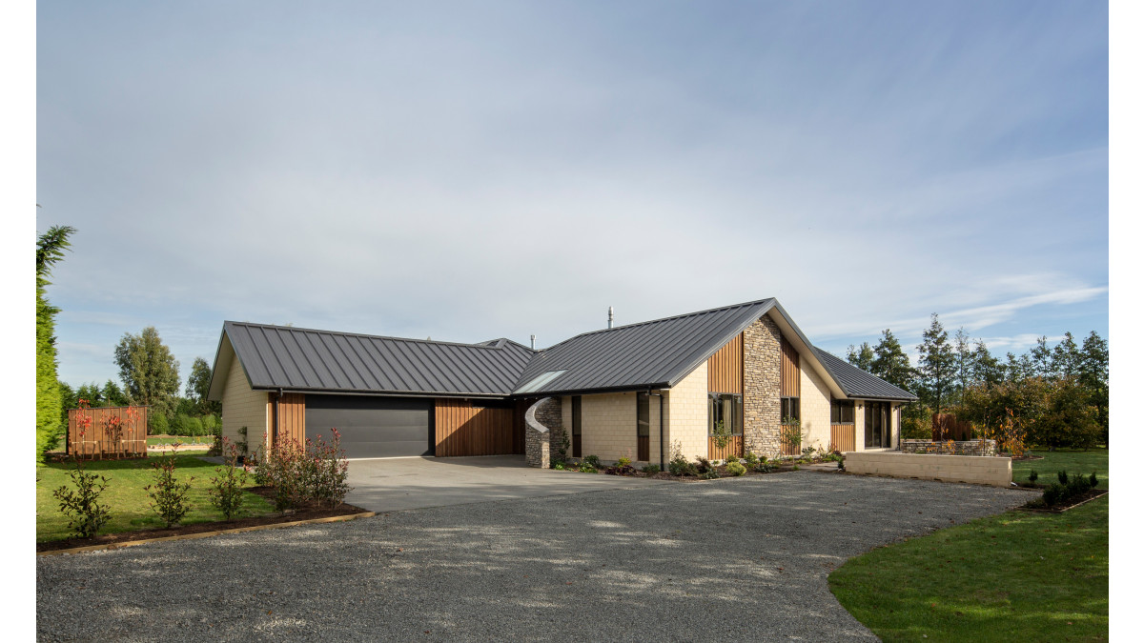


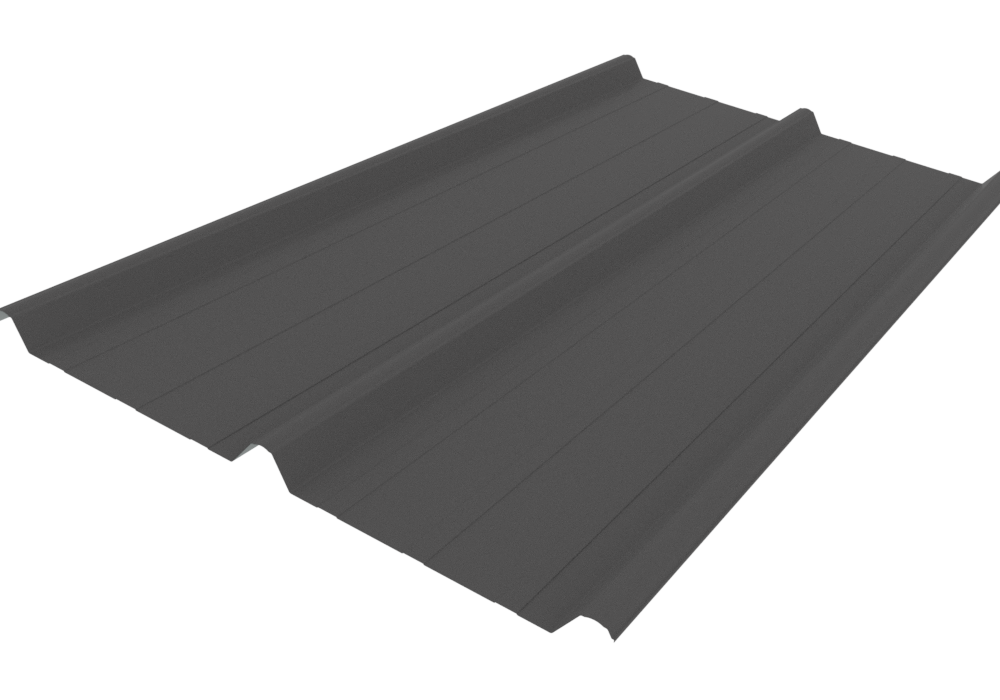

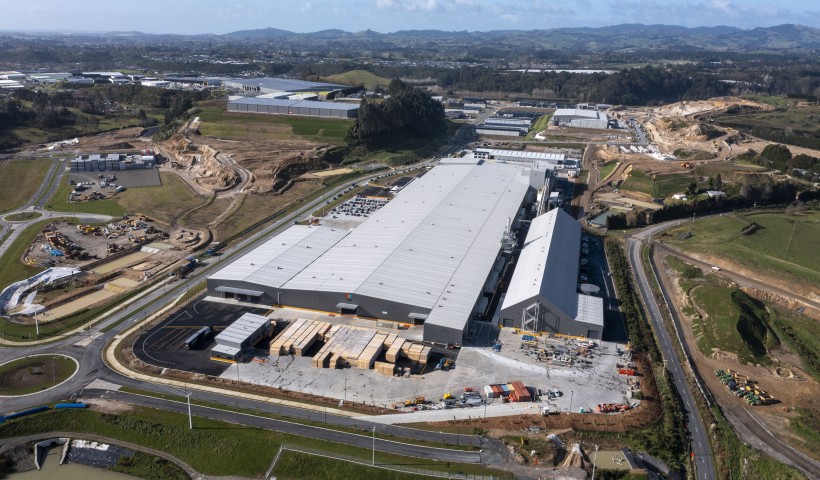
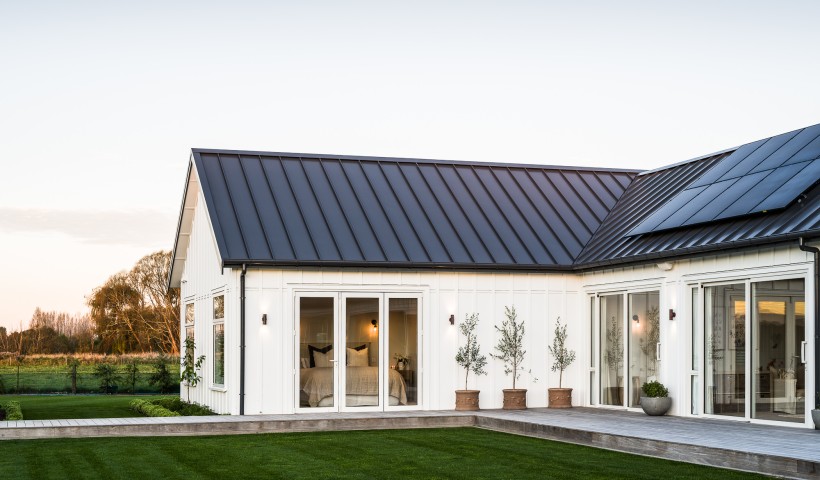
 Popular Products from Dimond Roofing
Popular Products from Dimond Roofing


 Most Popular
Most Popular

 Popular Blog Posts
Popular Blog Posts
