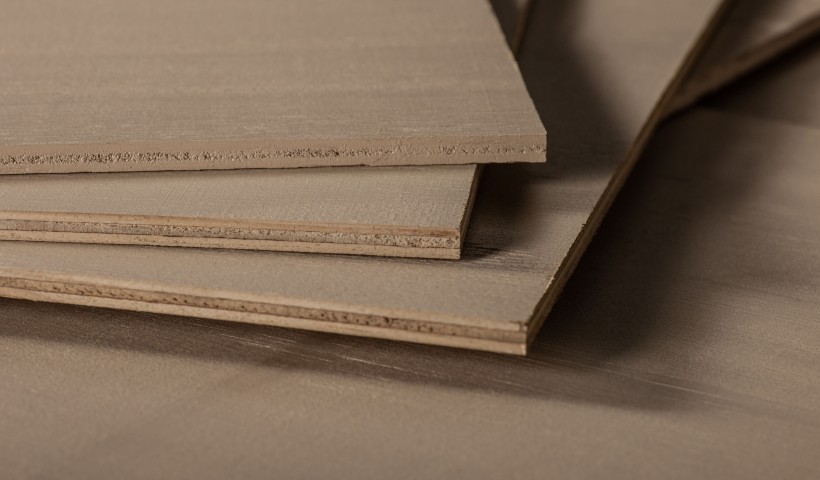
Diocesan's Director added, "From our perspective it really leads the way in New Zealand and has enabled us to create a centre of excellence for Dio."
The facility incorporates an eight lane 25 metre long main swimming pool with a movable depth floor system. There is seating for 400 people over a smaller junior pool, a fitness centre, a classroom and offices.
"We had a long wish list to put so much into such a tiny space and we feel we absolutely got what we wanted. Really, what was delivered was more than we even imagined," says Merle. "There are lots of features that make the pool quite special and unusual."
Not least, the significant use of timber which Merle credits with making the centre "more feminine and luxurious with a real sense of opulence." The intention behind the use of timber was both visual and practical and a true collaboration between the architects, engineers, suppliers, manufacturers and contractors involved in the project. Durability was an essential consideration in a humid and chemically harsh pool environment. Timber provided a non-corrosive structure and was also determined to be the most sustainable option.
Using research done at the University of Canterbury the decision to build with post tensioned box beams was made. It’s a technique that has long been used with concrete construction but very rarely with timber. The custom prefabricated hollow box beams have LVL (laminated veneer lumber) hySPAN top and bottom chords. A series of steel cables runs through them and once in place the beams are tensioned up at each end.
Graham Upton of Upton Architects preferred the more slender look of the LVL beams. "We didn’t want a chunky looking roof structure so once we told our engineer we wanted to pursue a timber structure he was keen to use the new technology with hySPAN."
The rafter box beams, measuring 26 metres long and one metre deep, and the two main bearers, at 2.7 metres deep in box form, were prefabricated and manufactured by McIntosh Timber Laminates Ltd. A big job, confirms Sales and Marketing Director Owen Griffiths. "Bringing the large beams to site was done in the middle of the night, not through the school drive-thru."
The primary beams form an integral part of the pool enclosure as each cavity is filled with insulation. Part of the brief from Diocesan was that the acoustic level be manageable. According to Graham Upton "it’s all about getting enough surfaces to absorb sound and with a pool that’s quite hard as there aren’t a lot of walls. The beams were integral in cutting the reverberant noise." Owen Griffiths agrees: "I think it’s just another example of the efficiency of using timber in construction."
Working closely with Principal Engineer Jon Haagh, Structure Design Ltd, McIntosh Timber also had to pre-fit the tension cable conduit to make sure it would all tie up geometrically. The rafter beams were joined to the primary beams using coach screws and were designed to be self supporting until lateral restraint and post tensioning was installed.
To provide the structural engineering for the entire building, except the pool, Jon Haagh had to meet the critical requirements for strength and ease of construction. "We used LVL because of the high strength and improved properties over normal timber," he says. "The whole roof is built from post tensioned timber box beams."
Despite height restrictions, boundary issues, numerous council requirements and a century old school house to remain sympathetic to, the warm ambience of the timber interior is reflected on the outside too. This is a building that fits beautifully within the school, with every conceivable modern twist, for year round aquatic activity.












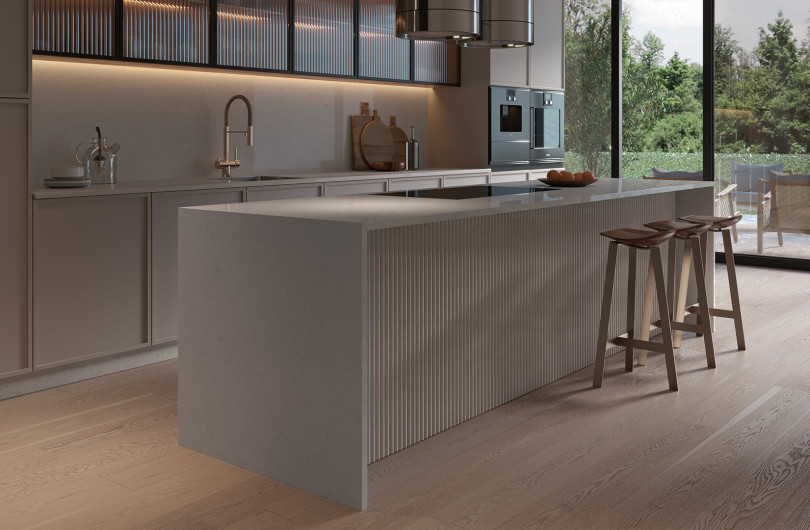
 New Products
New Products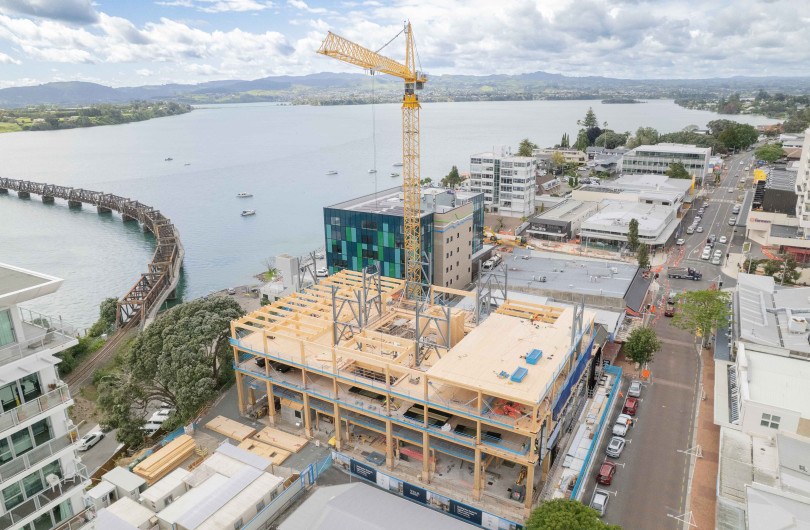
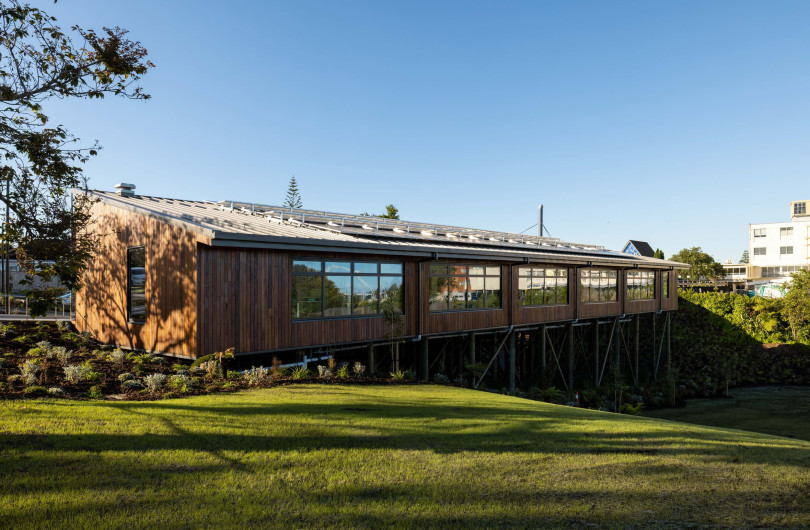



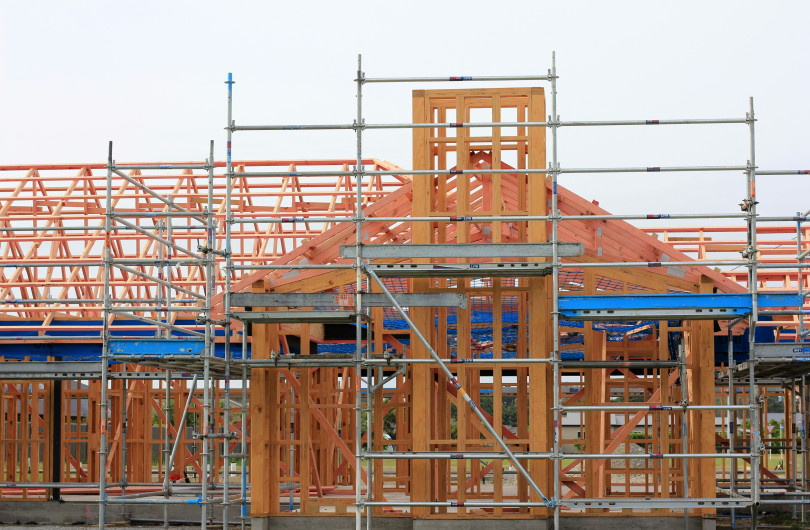
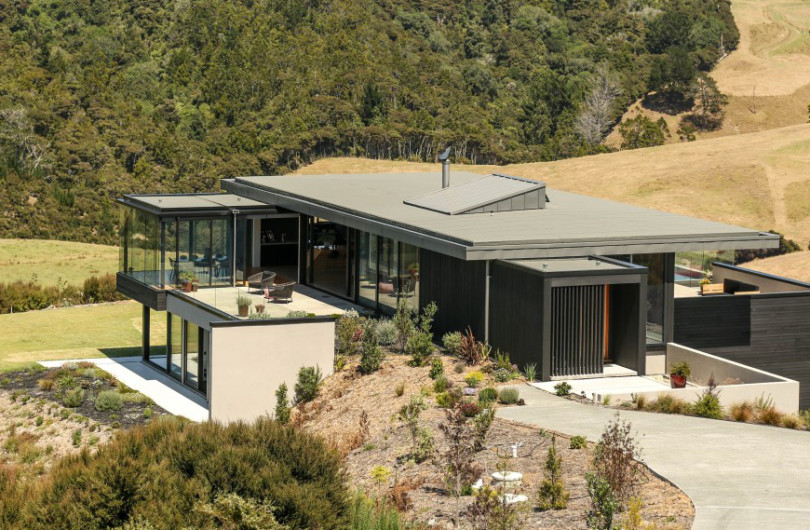




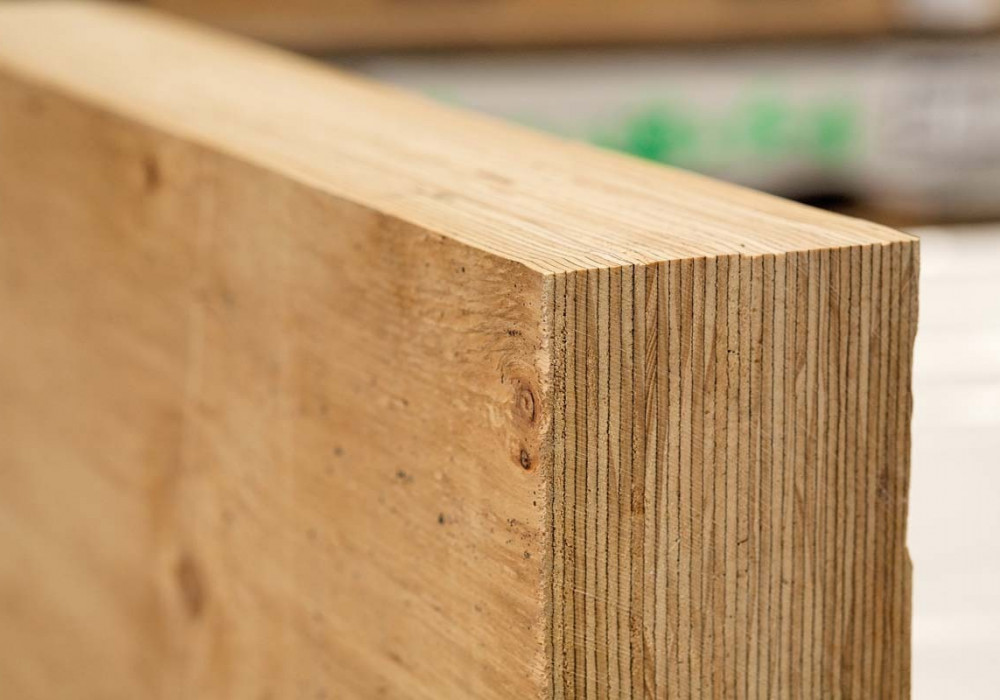

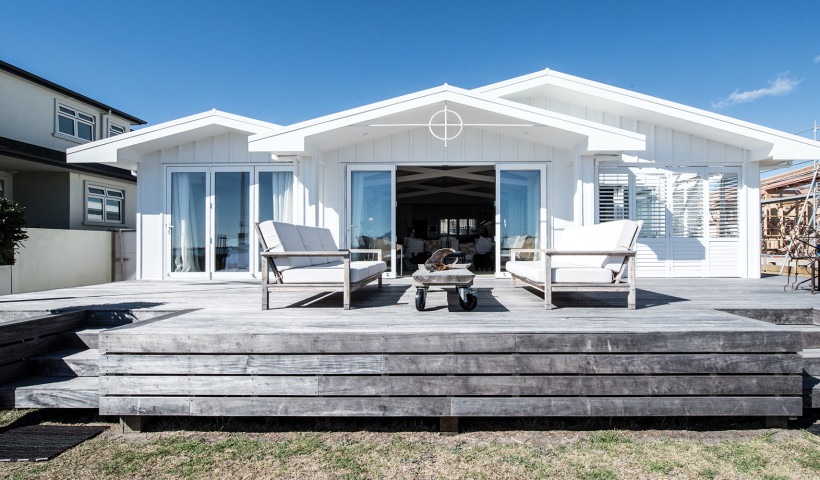
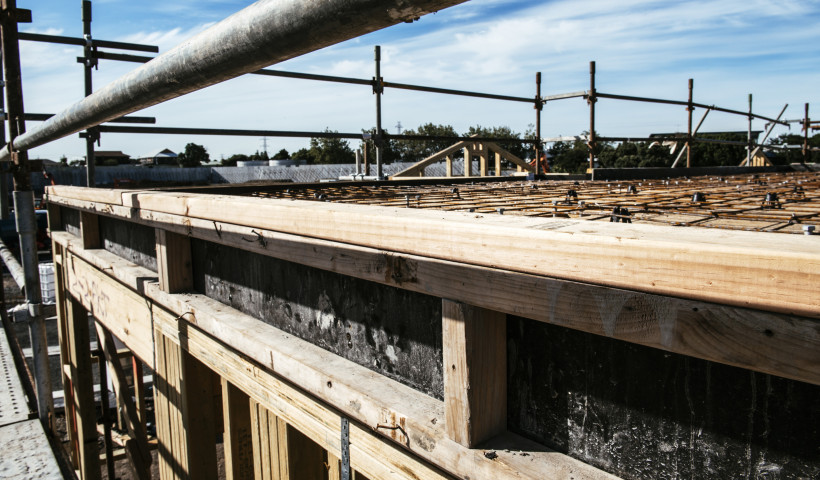
 Popular Products from Carter Holt Harvey
Popular Products from Carter Holt Harvey

 Most Popular
Most Popular


 Popular Blog Posts
Popular Blog Posts
