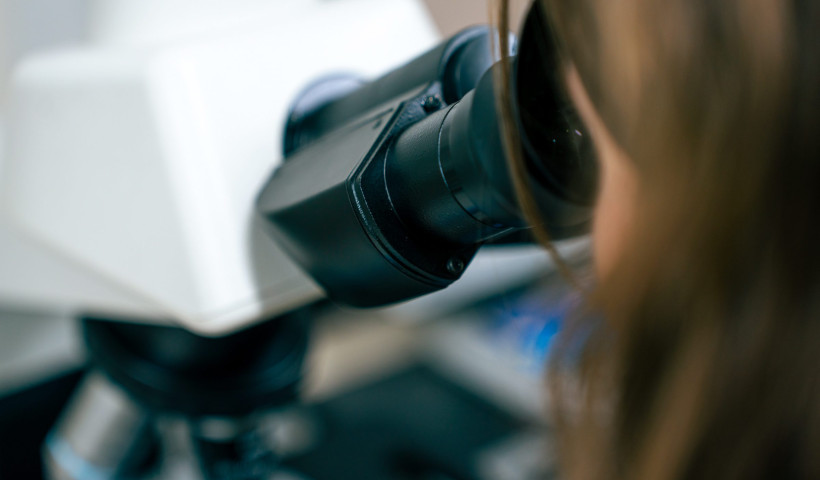
Recognised for innovation in premium acoustic design, Autex is involved with many creative projects including office retrofits.
Unispace's recent move into their new Auckland CBD office was driven by a number of factors: proximity to clients, showcase of in-house design project management capabilities and as a working example of a functional future workspace. Taking this opportunity to completely rethink the way their employees work — allowing maximum flexibility and productivity — the new Unispace office sets a new standard and is truly unique in both design and functionality.
Designed to take advantage of the fantastic 270° harbour and city views, the new office needed to be open and welcoming with a wet bar / café facing into the entry area. Hospitality is central to Unispace's culture and thus central to the office design. The base building had great concrete bones, so it was decided to expose these and embrace the raw structure, balanced with refined light wood and polished details which resulted in a look Unispace have dubbed 'Scandustrial'.
Due to the vast amount of exposed concrete and other highly reflective surfaces such as the large windows spanning the office exterior, a targeted, high-performing acoustic solution would be required to ensure a comfortable and functional workspace. Unispace designed a custom open ceiling grid using Autex Cube which was ideal for the ceiling application, while custom-made Quietspace 3D Tiles were used to line the walls of the three meeting rooms.
Autex Cube was hung on droppers from the ceiling space throughout the open office area, creating an effective 'waffle' acoustic ceiling feature. The high-performing targeted sound absorbing properties of Autex Cube, as well as creative and acoustic flexibility made it the perfect product for the new Unispace office. The dark colour of Autex Empire made the feature bold and edgy, complementing the office's sophisticated neutral colour scheme. Groups of black pendant light fixtures and pendant speakers were hung in carefully selected areas, gracefully protruding through the Autex Cube baffle.
The three meeting rooms needed a different approach for creating acoustic balance; as their ceilings were not exposed, they were much lower in height. The solution was a variation of Autex's popular Quietspace 3D Tiles which were made specifically for this project. With the unique tile pattern designed by Unispace, the custom-made vacuum formed acoustic wall tiles in neutral Autex Civic were applied in all three meeting rooms. Similar plywood and two-pot lacquered MDF versions (visual features only) were applied in other areas of the office, echoing the design and projecting a sense of elegance and style.
So impressed with the results of the new Unispace office, Sarah Langford made the following comment:
"We loved working with Autex products and staff in the design and completion of our space. They worked with us and our vision to create something unique and beautiful. We get a lot of comments from visitors on the wall panels and feature ceiling, and for many this is their favourite aspect of the design."
Contact the creative team at Autex for a unique acoustic solution to fit a specific environment.













 Product News
Product News




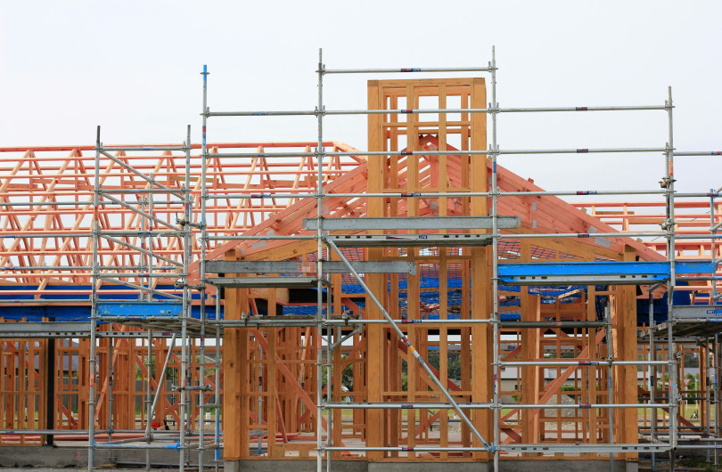
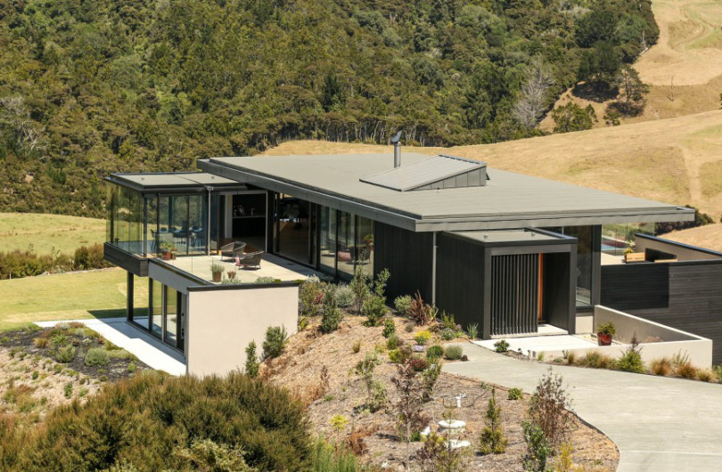


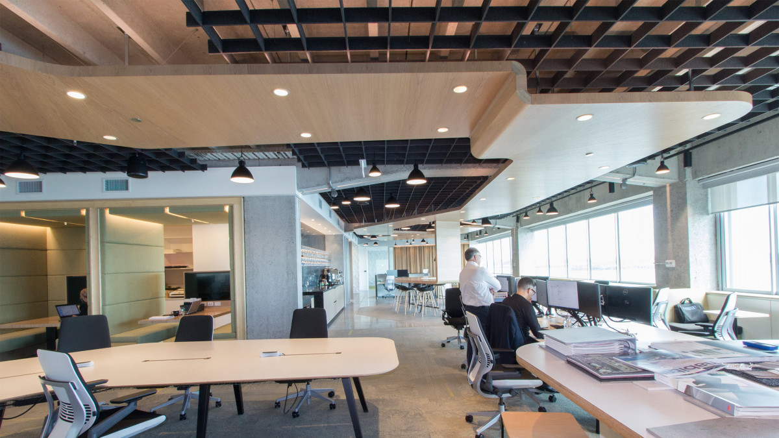
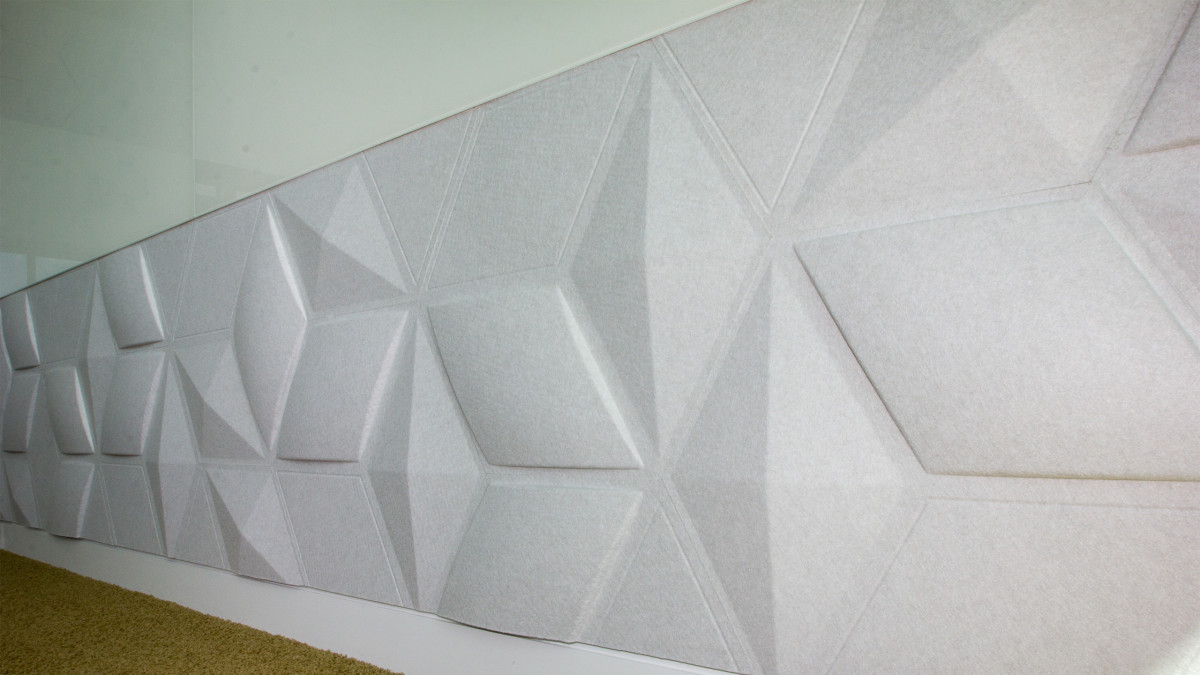
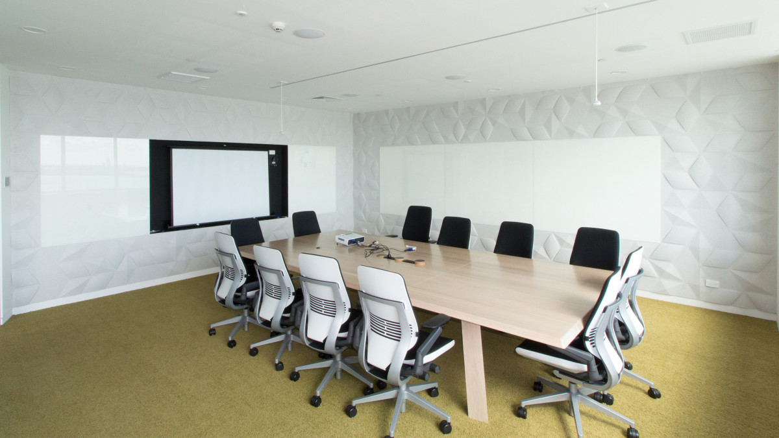
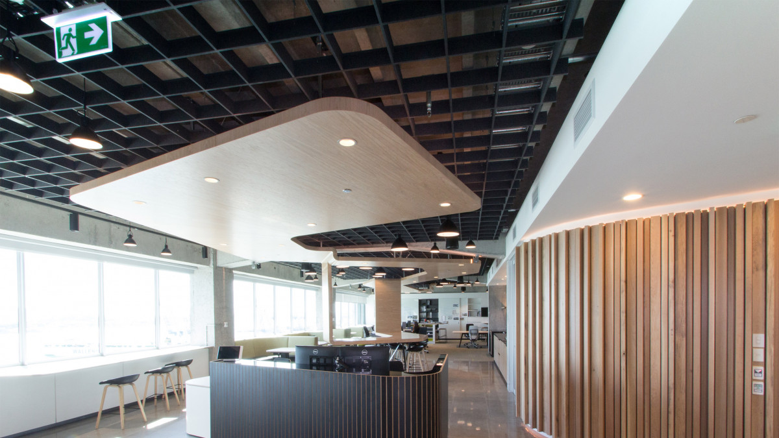
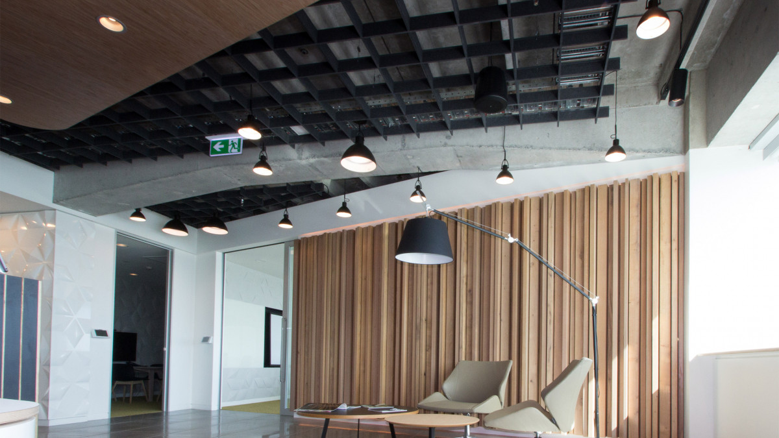


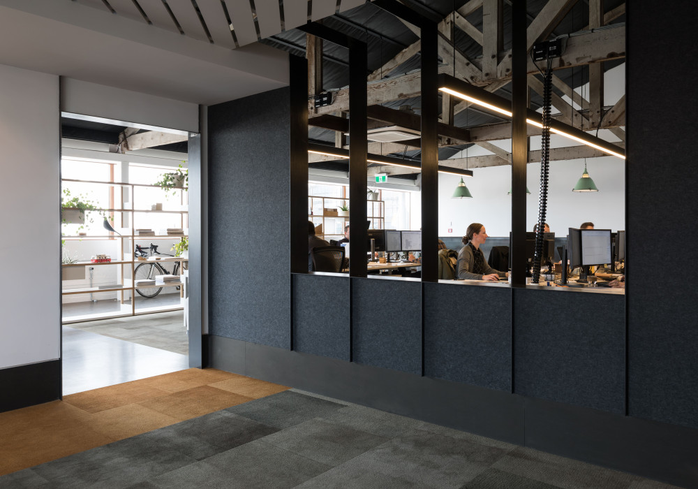
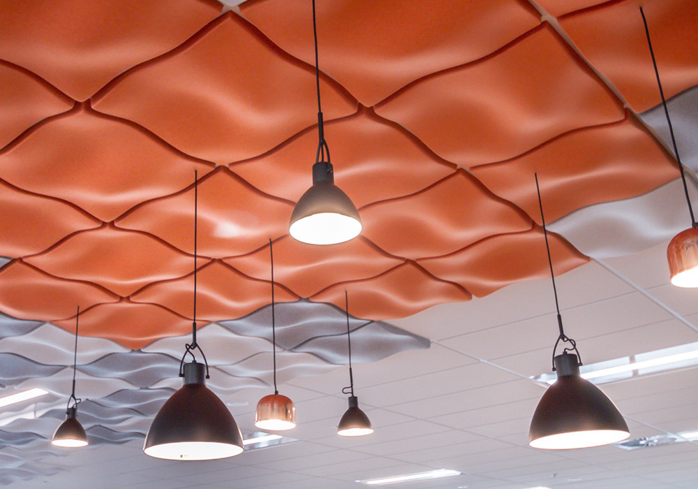
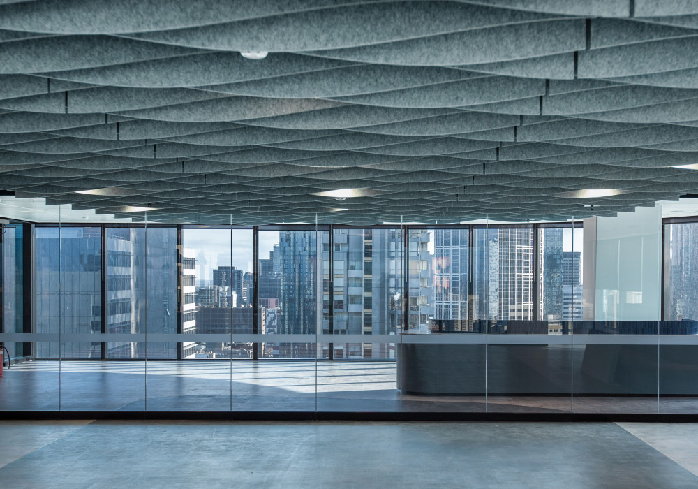

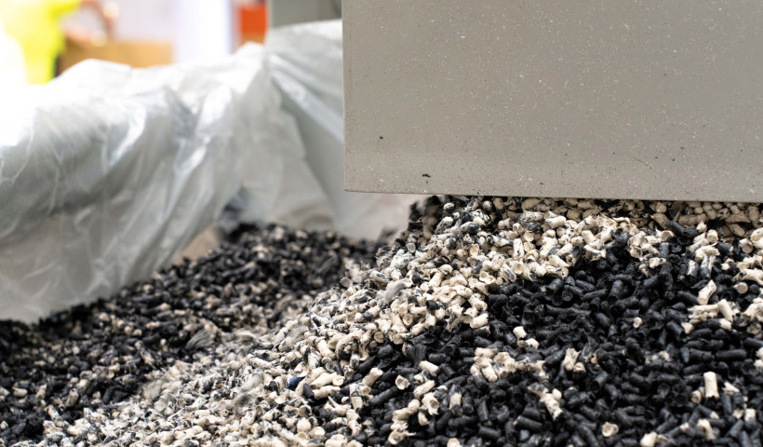
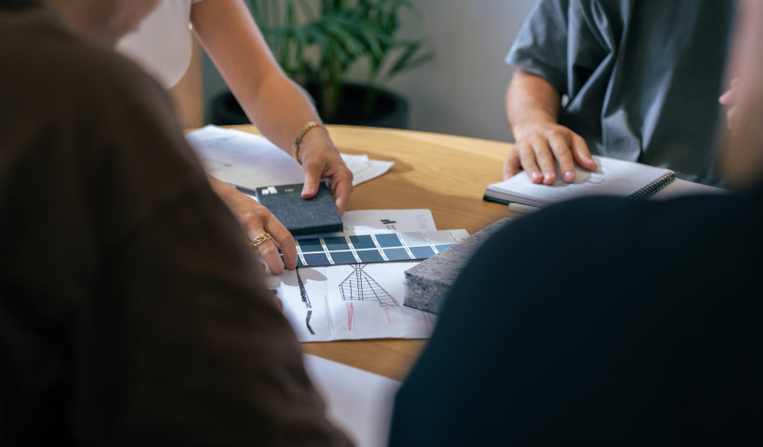
 Popular Products from Autex Acoustics
Popular Products from Autex Acoustics


 Most Popular
Most Popular


 Popular Blog Posts
Popular Blog Posts
