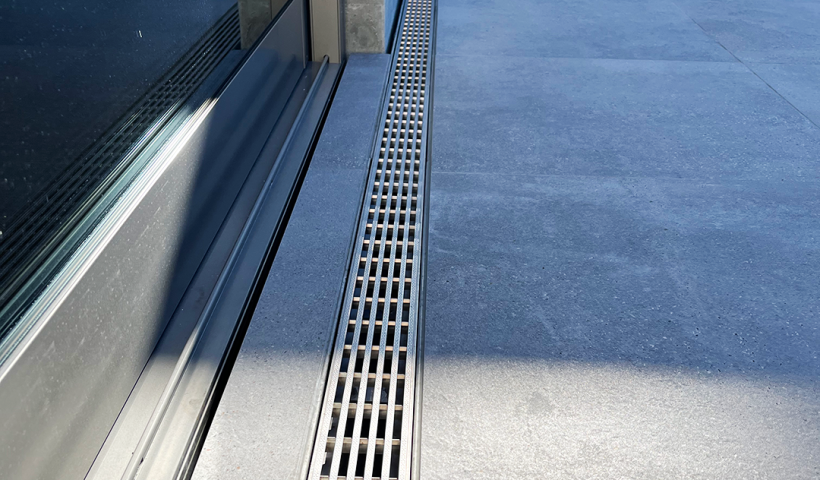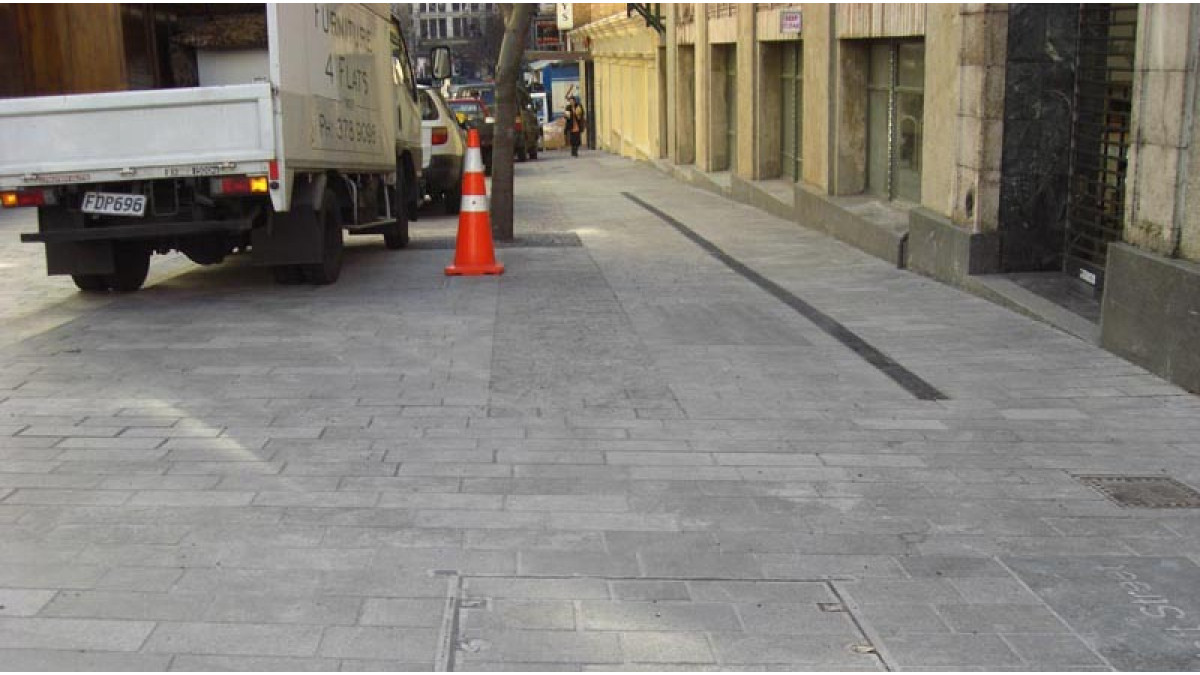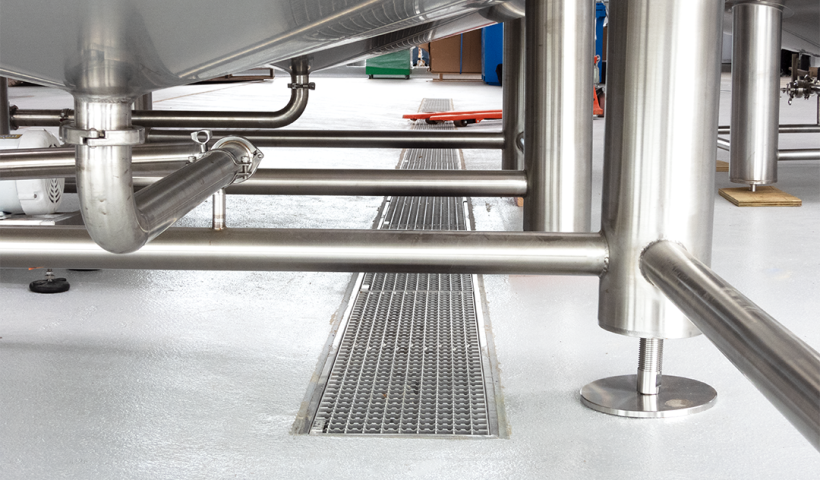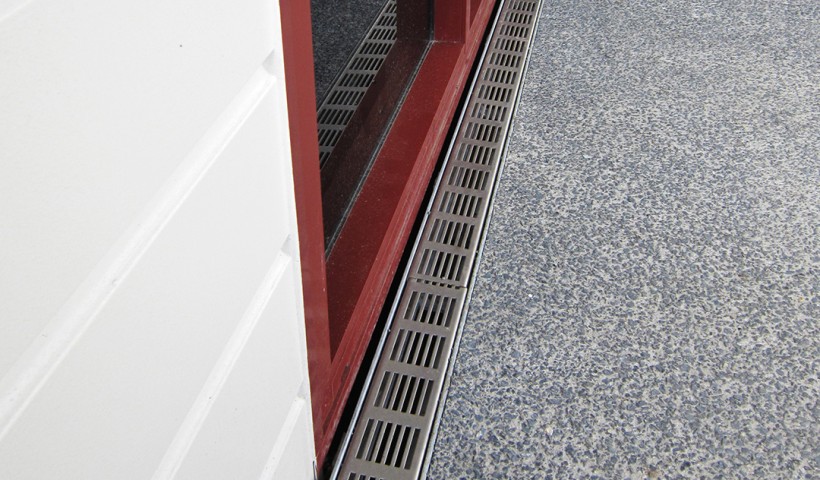
The new streetscape layout comprises shared-space precincts where paving units are laid across the full road width, which is open to occasional vehicular and regular pedestrian traffic.
The design and supply specification requirements of the project required the access cover to be fit for purpose. To preserve the visual continuity of the pavement, the client required the 600 mm x 600 mm access covers (or multiples of this cover for larger sizes) to be discrete, permitting pavers to be fitted within the product. Strength, durability and safe ease of access were other requirements that needed to be met to ensure design life criteria compliance.
ACO’s bespoke ductile iron access covers satisfied all of the above criteria for the following reasons:
- Strength: they were designed and tested to AS3996 (load class D210kN). They also complied to the NZ Transit Loading Manual.
- Ease of installation: they were designed to accommodate the depth of the pavers specifically chosen by the client for the project.
- Ease of access: they satisfied other stakeholders’ requirements (e.g. utility providers).
- Security: the access covers had a suitable locking system.
- Identification: the access covers were provided with ID tags identifying the name of each utility provider.
- Aesthetics: they were manufactured to be consistent in their appearance, enabling the client to meet the visual requirements of the project.













 Product News
Product News














 Popular Products from ACO NZ
Popular Products from ACO NZ

 Most Popular
Most Popular


 Popular Blog Posts
Popular Blog Posts
