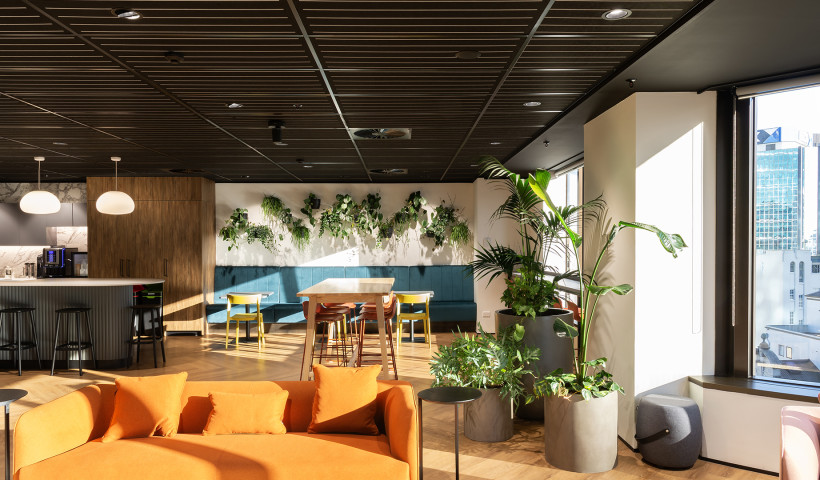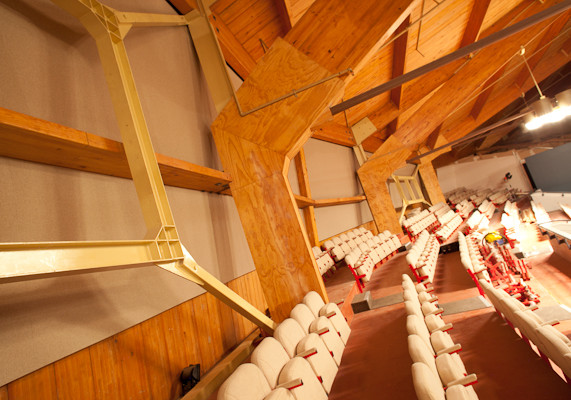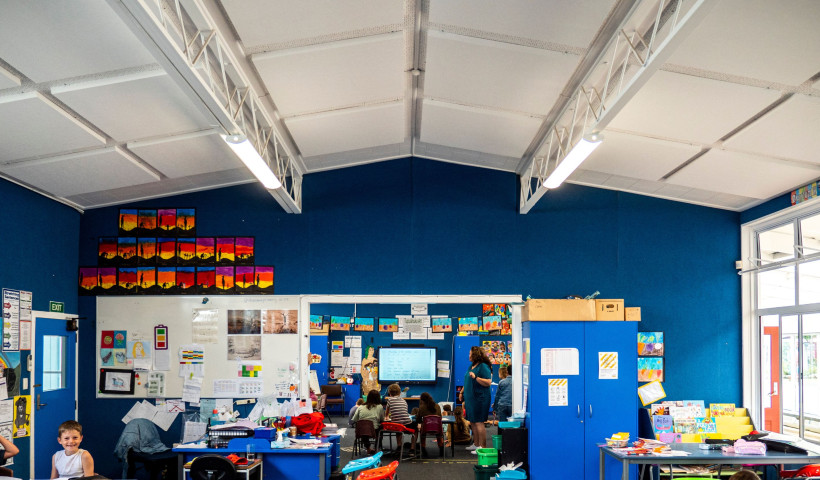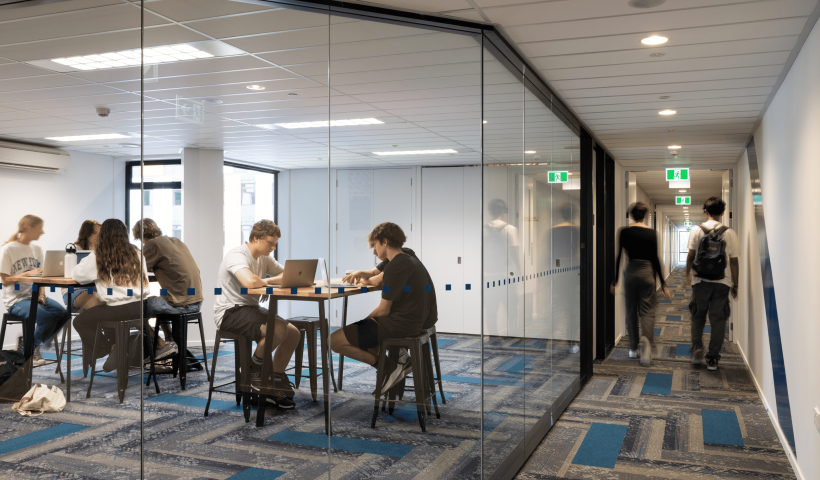
Asona’s Snaptex remains a choice of top design and architectural professionals. Its stunning appearance, highest quality materials and acoustic efficiency, effortlessly create the visual and aural ambience required by such demanding clients.
Snaptex is ideal for any environment where noise and sound need to be managed. It is constructed on site, which means that Asona's fully trained installers can adapt to any constructional irregularities in the interior space and avoid the types of problems that can occur with typical pre-manufactured wall and ceiling panels such as poor fit, or uneven wall surfaces and limitations on shapes and sizes. Snaptex uses a unique hinge and lock jaw system that provides better tension than friction fit and allows for easy replacement of fabric to sustainably extend the life of the system.
Financial Institutions
Snaptex acoustic stretched fabric wall system is particularly relevant for banks and all types of financial institutions where an ambience of comfort, calm and security will be highly conducive to business transactions.
A highly adaptable system, Snaptex can be built on flat walls, curved walls and even used on suspended cloud panels as in the ASB Greenlane Regional Centre. Here CPRW architects creatively solved the acoustic issue of reverberant noise from the central staircase by constructing a large pill shaped panel which incorporates the Snaptex system. The Luminate fabric is stretched around the rolled edges to create both a sound absorbing and light reflecting panel.
Another unique space is the media silos designed by CPRW and built by Jones & Sandford Joinery for the award-winning ASB North Wharf building. Asona supplied and installed Snaptex curved stretched fabric acoustic panels in vibrant Textilla fabric colours with 50mm curved high sound absorbers fitted under the fabric to control the acoustic focal point issues in each silo.
Corporate Acoustics
In reception areas, lobbies, meeting rooms and media conference rooms, companies can, with Snaptex, create exactly the right impression to clients, and suppliers. Open plan offices can have a tailored, designed appearance and an acoustic performance that will permit staff to concentrate on the task in hand and not be distracted by unwelcome noise and clatter. They will hear one another properly, communicate better all round, and employers will find that operational and staff efficiency will be greatly enhanced, with stress levels much reduced.
Such is the case in BECA’s Auckland offices where architects Studio Pacific Architecture selected Snaptex for the break-out client meeting spaces. The stretched fabric wall panels comprised of 12.5mm Sonaboard, a high sound absorbing core covered with Textilia’s grass green fabric stretched with a Snaptex square edged profile for a clean edged finish.
ASB North Wharf - Media Pods
Architect: CPRW Fisher
Joinery: Jones & Sandford
Supplied & Install: Asona
ASB Greenlane Regional Centre
Architect: CPRW Fisher
Supplied & Installed: Asona
BECA
Architect: Studio Pacific
Supplied & Install: Asona













 New Products
New Products























 Popular Products from Asona
Popular Products from Asona


 Most Popular
Most Popular


 Popular Blog Posts
Popular Blog Posts
