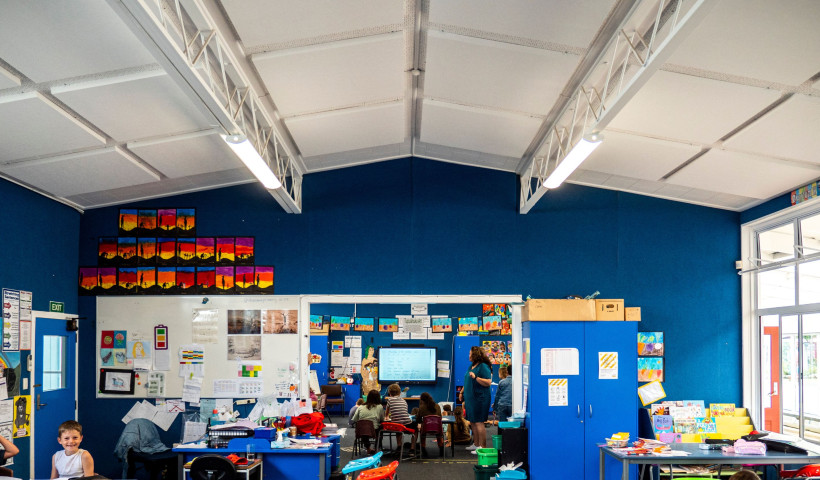
Providing effective acoustic treatment for multi-functional spaces including gymnasiums presents a number of challenges to design professionals. The ceiling and walls need to resist impact damage, absorb sound so reverberation is controlled, and provide good light reflectance and thermal insulation for energy efficiency. To meet these requirements, Asona created Triton 40 Sport ceiling and wall system. The system consists of 40mm thick aluminium foil backed high density glass fibre panels faced with a non-combustible white woven glass fabric facing for impact resistance, good acoustics and thermal efficiency. A proprietary heavy duty wide faced T38 exposed grid system and purpose-made CLW90 hold down clips complete the system.
These system attributes made Triton 40 Sport the perfect solution for the Hobsonville Point Intermediate School Gym. The gymnasium ceiling has Triton 40 Sport (2400 x 600) impact-resistant ceiling panels on a T38 wide faced grid and Triton 40 (2400 x 300) panels with a wood grain Sonatex facing between the lighting fixtures to add decorative relief and to integrate the lighting strip into the ceiling. The upper walls of the gymnasium also use Triton 40 Sport wall panels for their impact-resistant nature and for visual continuity to the ceiling.
In the Lane Neave building in Christchurch, architects Jasmax cleverly used the Triton 40 Sport system for the atrium walls; firstly to control the reverberation in this large open space, and secondly for the durability and texture of the glass woven fabric facing which complements the exposed concrete textured walls.
Hobsonville Point
Architect: ASC Architects
Contractor: Hawkins Construction
Manufacturer: Asona Ltd
Lane Neave
Architect: Jasmax
Contractor: Alpha Interiors
Manufacturer: Asona Ltd













 Product News
Product News





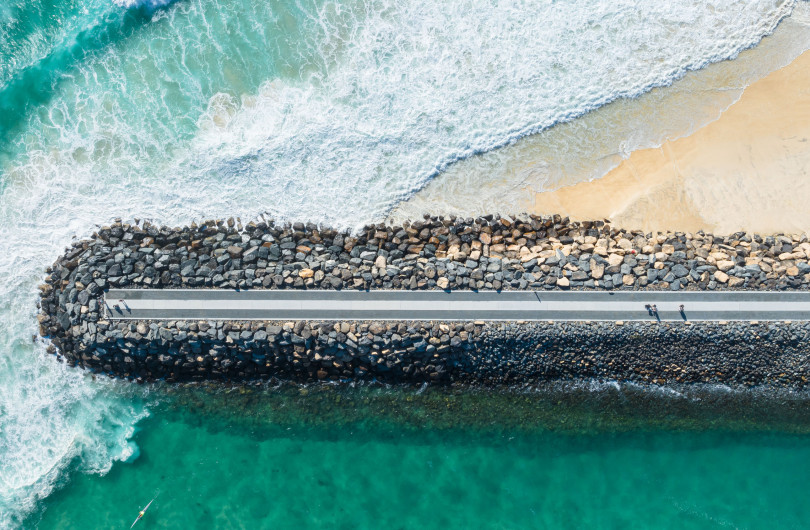






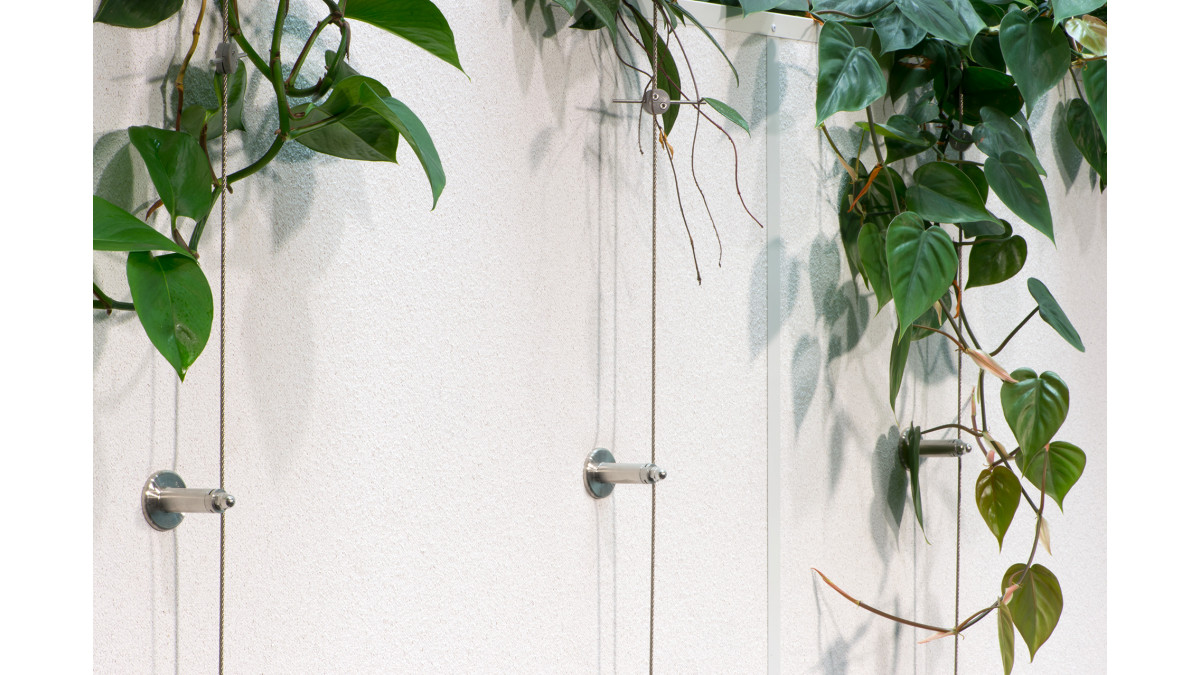



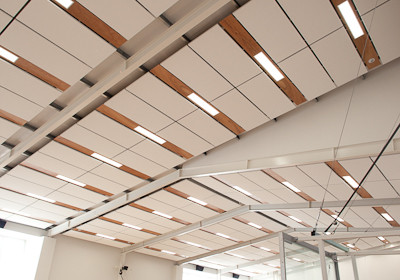

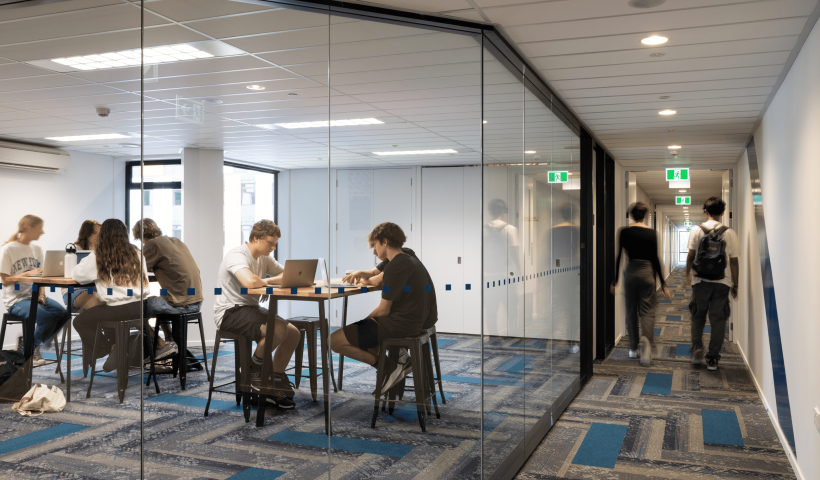
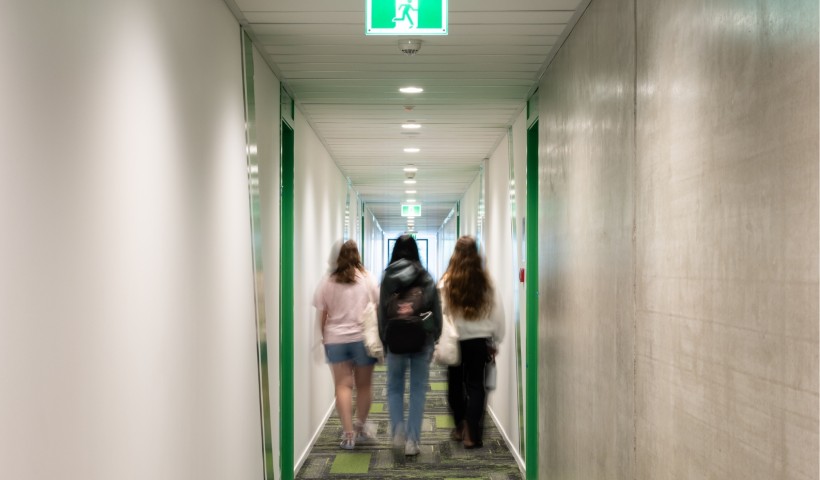
 Popular Products from Asona
Popular Products from Asona


 Most Popular
Most Popular


 Popular Blog Posts
Popular Blog Posts
