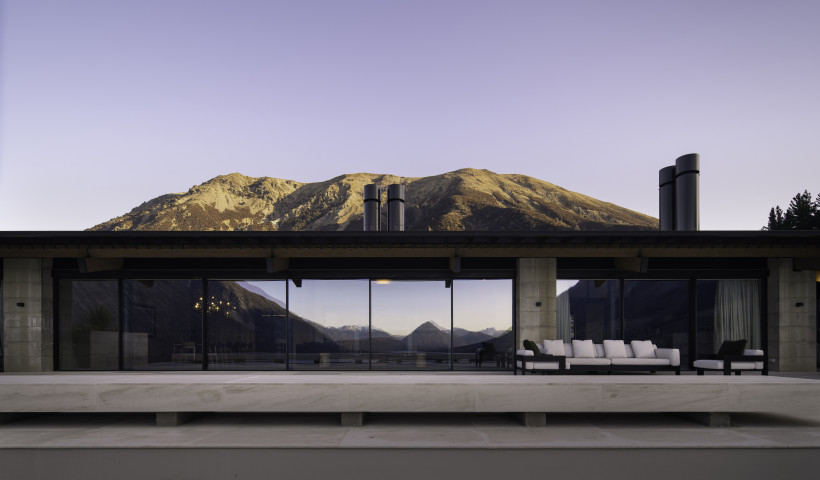
The house, which was built by Master Builder Rob Littlejohn, of Whangarei, and supplied by Altherm Aluminium Northland Ltd, featured Architectural Series joinery with corner sliders 2.5 metres high. John is principal of Studio John Irving Ltd. He was overseas when Altherm Project Report contacted him for an interview.
Q: What were the main locality factors that shaped your design for this house?
A: It was a fantastic and very simple site in that there was the possibility to really spread out and have the house relax, as it were. The flatness of the land added to its simplicity. The site has a very clear front and back so it was a matter of working with that. It was quite fun not having the usual restrictions.
Q: What were the main factors in the way you approach architecture that helped shape the design and materials?
A: I am always striving to simplify; life is complicated and cluttered enough. The client also wanted a warm and bach-y home, so there is a lot of timber internally and the detailing is all fairly casual, plywood and finger pull handles. The house also didn’t want to be too precious with four young kids tearing around so its all pretty bombproof. In terms of the forms, it was decided very early to articulate the house as three separate linked elements: sleeping, living and working. We pretty much built the first concept sketch, and we are proud of how it’s come out.
Q: Obviously the Architectural Series suite of products, especially the large sliders, were part of the design solution - any comments?
A: Well, getting the sliders right was very very important and we looked at many options. The sliders are quite large, there are no corner posts and some of the panels slide externally over the walls. It was pretty tricky and we had to get it perfect. We rejected the more standard commercial stackers because I wasn’t satisfied that we could get the waterproofing we needed. The Architectural Series three-track system worked really well in this case. The installers and builders did a great job and I am very pleased with how the sliders are performing.
Q: You’ve spent a lot of your career overseas; do you bring to the drawing board any of the foreign influences that you've been exposed to?
A: I spent almost 10 years working as an architect in Berlin and London, and conditions are very different in northern Europe – the temperatures are generally a lot more extreme. I designed a project in Moscow, triple glazing is standard and its all about in situ concrete because labour is cheap. You are always making sense and adapting to where you are. Regardless of where you are, you are always striving to find an idea that is beautiful and that works.
Q: Right now you're globetrotting again - are you looking at architecture from any particular angle while you're overseas?
A: The best and worst thing about being an architect is you live it, you don't turn it off after work. So you are always going to places to see buildings and spaces because photos just don't cut it, you have to experience it for yourself. This trip I am mixing business with pleasure, last week I met and presented a design to a client on an absolutely stunning yacht in Monaco, that was a fun meeting! I try to get back to Europe every year, its a big part of me, it inspires me and recharges my batteries.








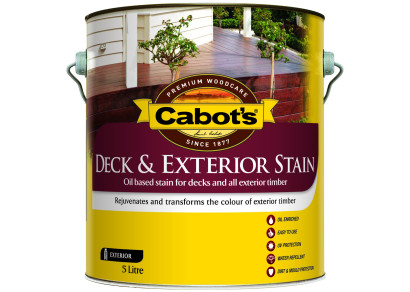



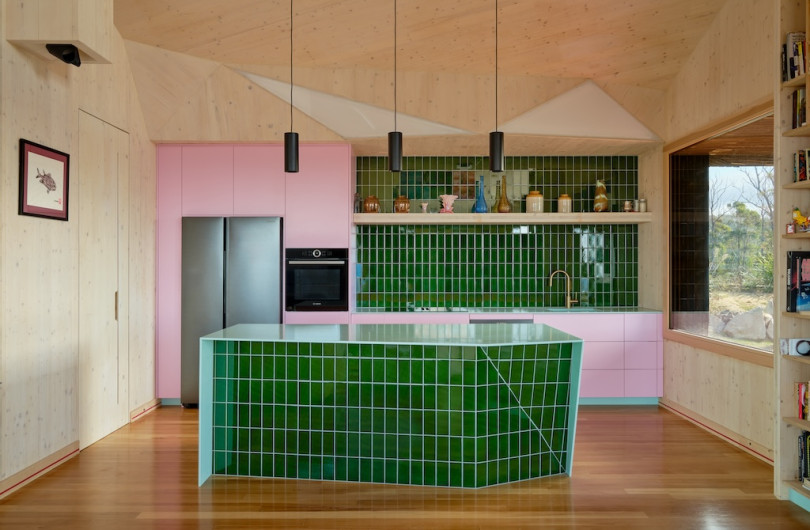
 Case Studies
Case Studies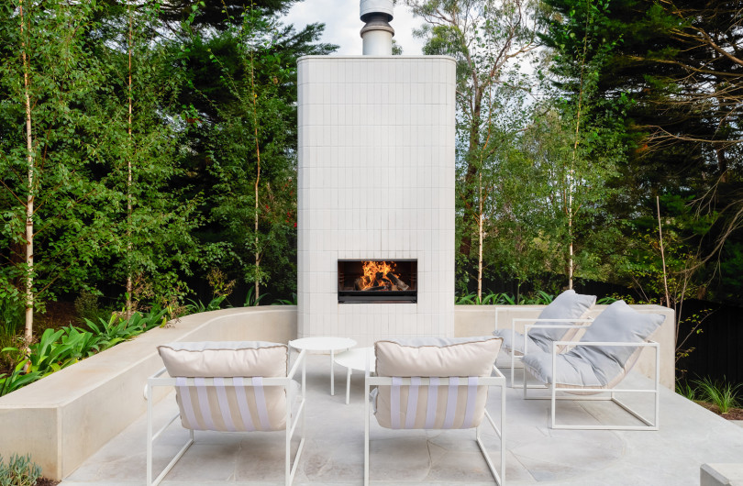
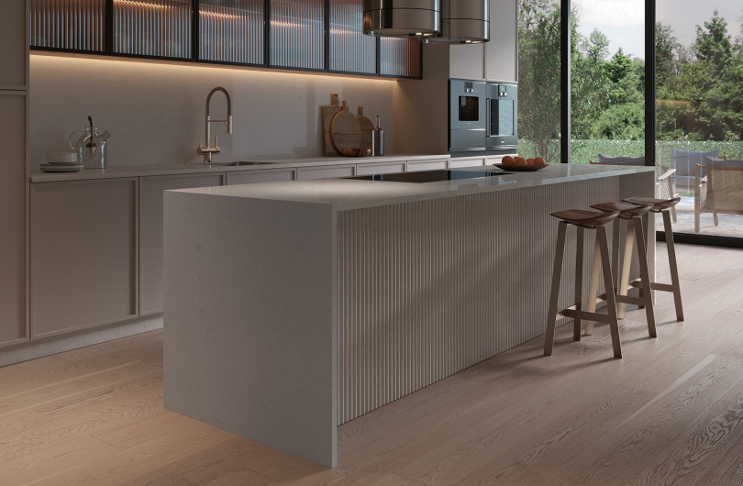



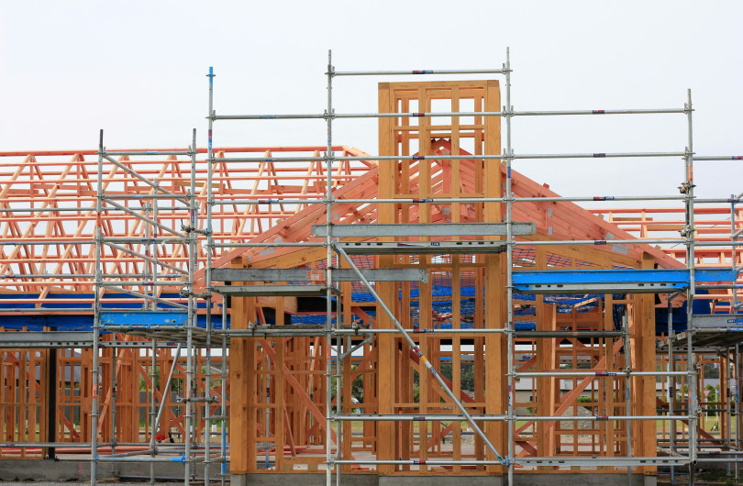
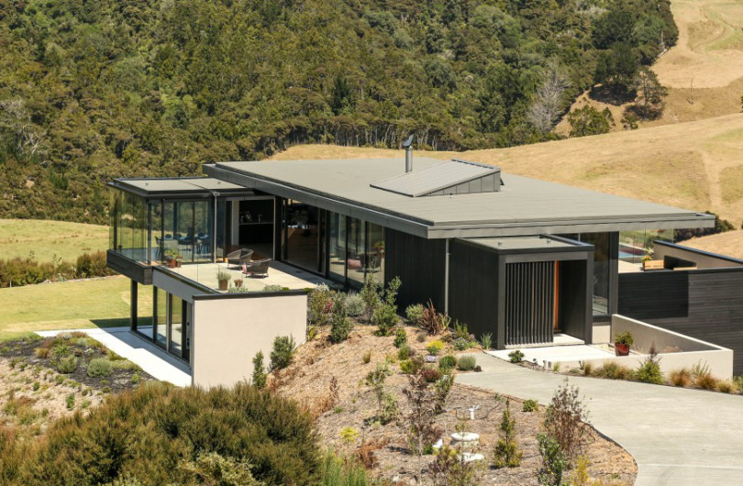


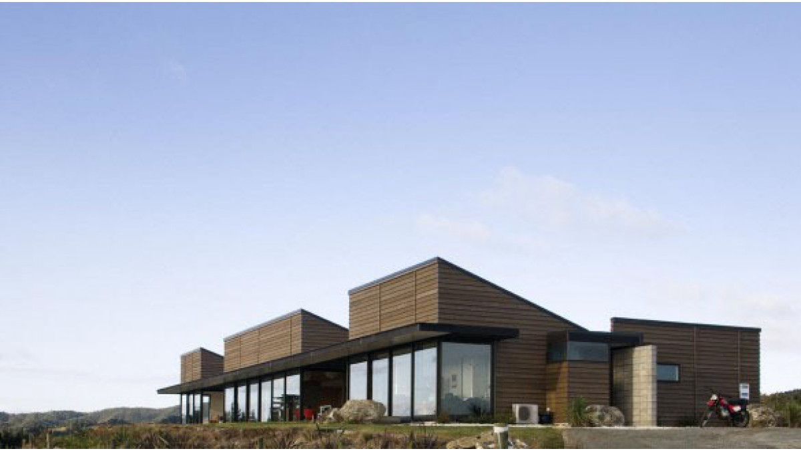
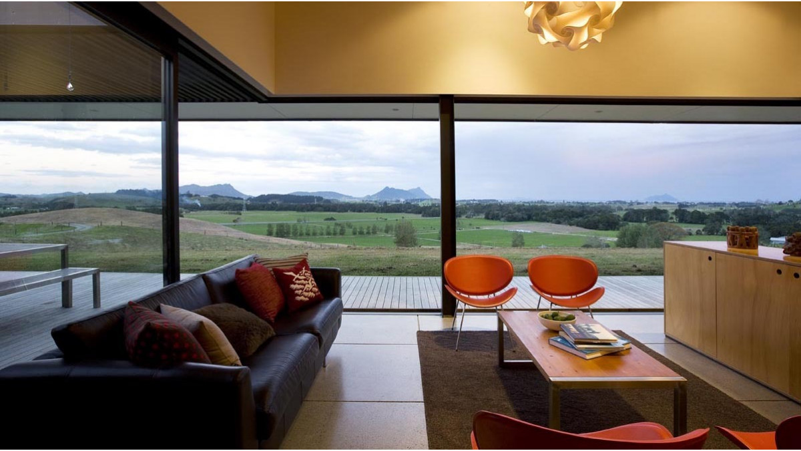
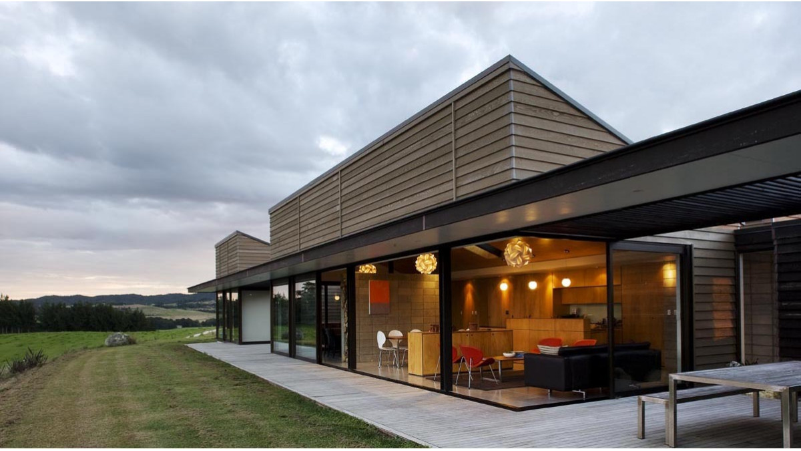
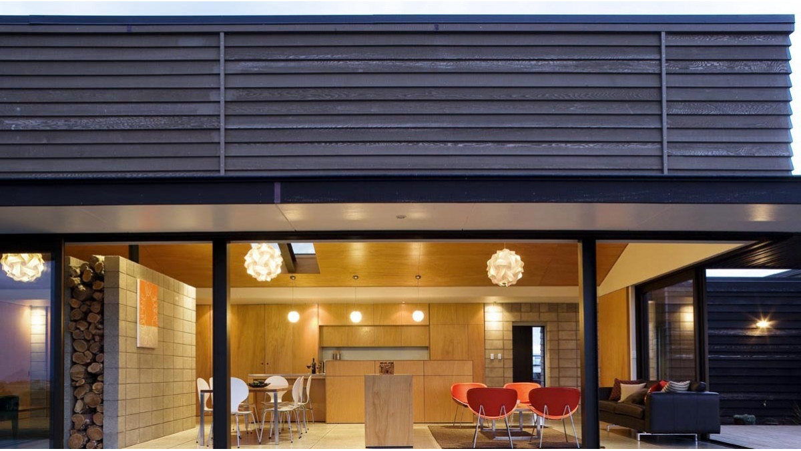



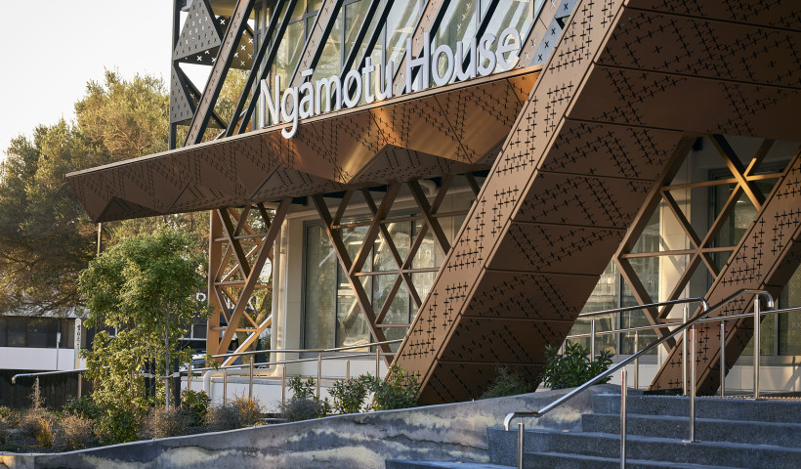
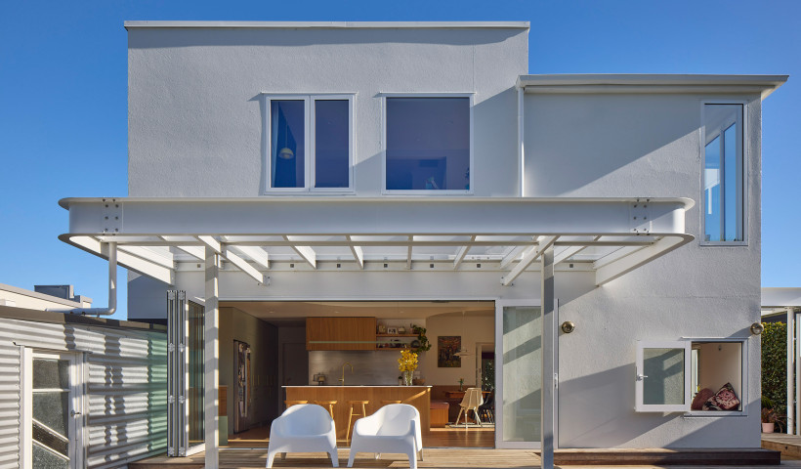
 Popular Products from ALTHERM Window Systems
Popular Products from ALTHERM Window Systems


 Most Popular
Most Popular


 Popular Blog Posts
Popular Blog Posts
