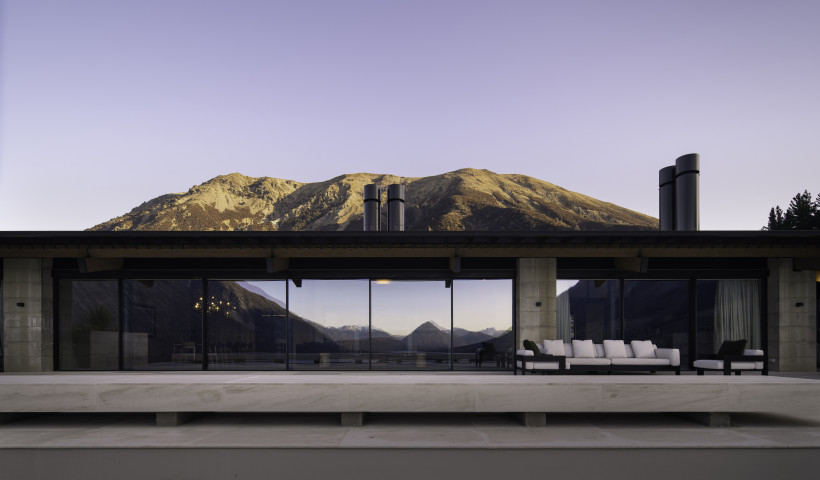
The facility, providing office and laboratory space for 50 staff in the Seafood Technologies division, featured a 7m high front facade in Altherm’s 125mm and 150mm Flushglaze system. Opening windows were included in the curtain wall and are controlled by electronic actuators.
The building, designed by Jerram Tocker Barron Architects with specialist laboratory designer LabWorks Architecture, features LVL timber cross columns as structural members, and is part of a seafood research complex in the Nelson port area.
Altherm manufacturer, Design Windows Nelson, used Argon-fill double glazing in the facade in IGU’s that varied in thickness between 22-24mm. Because of the proximity to the sea and salt spray, the surface finish was high performance Duratec powdercoat in Arctic White.
Other window and door systems used in the building included Altherm Residential ThermalHEART, including rooflights, and Metro Series.
The builder was Scott Construction.












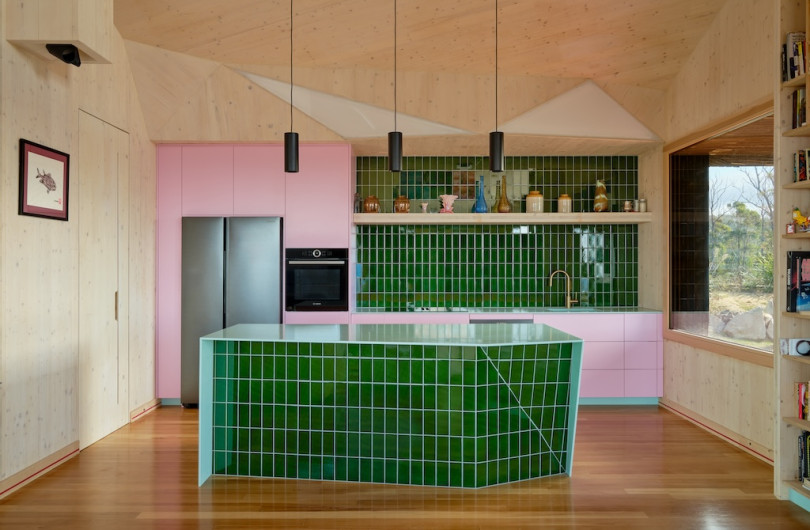
 Case Studies
Case Studies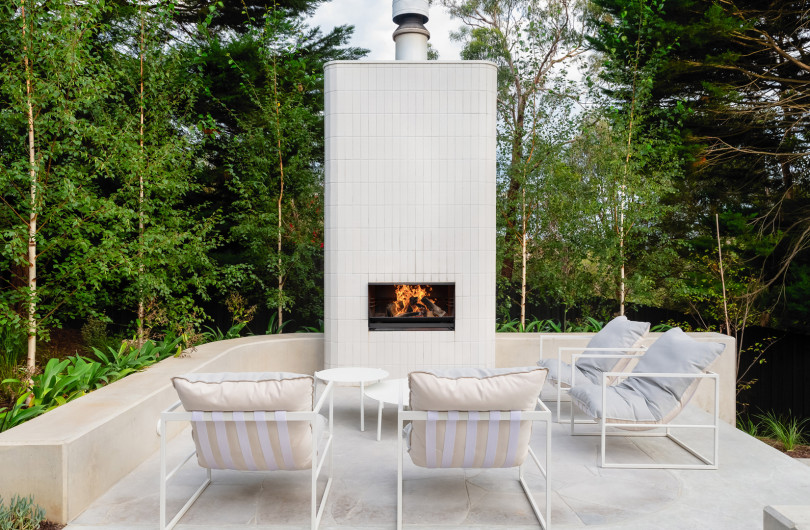
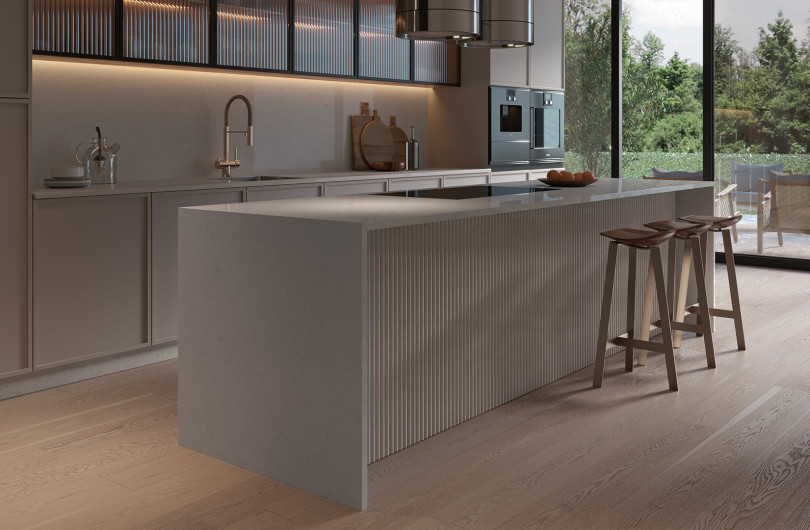




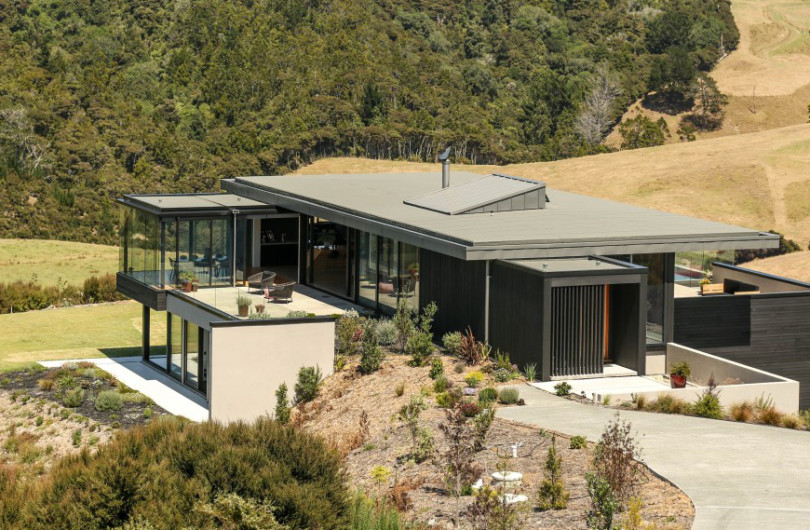


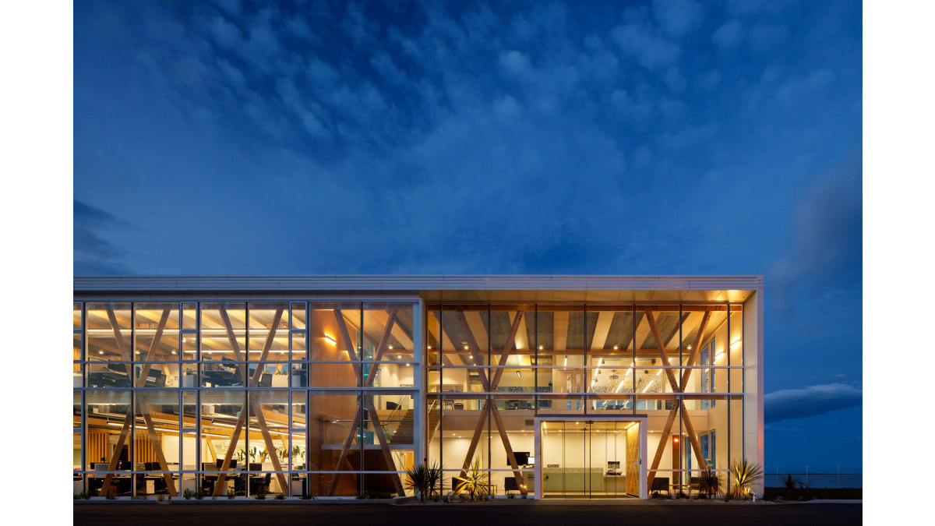
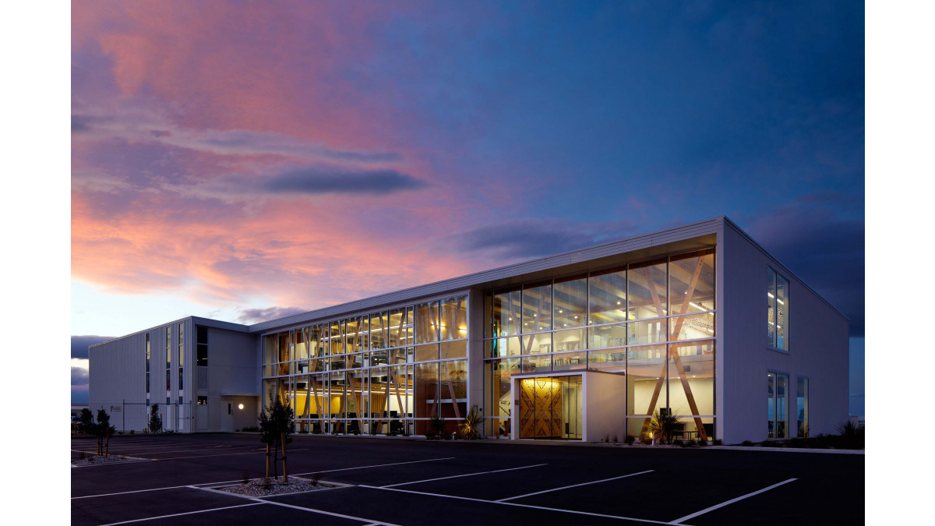

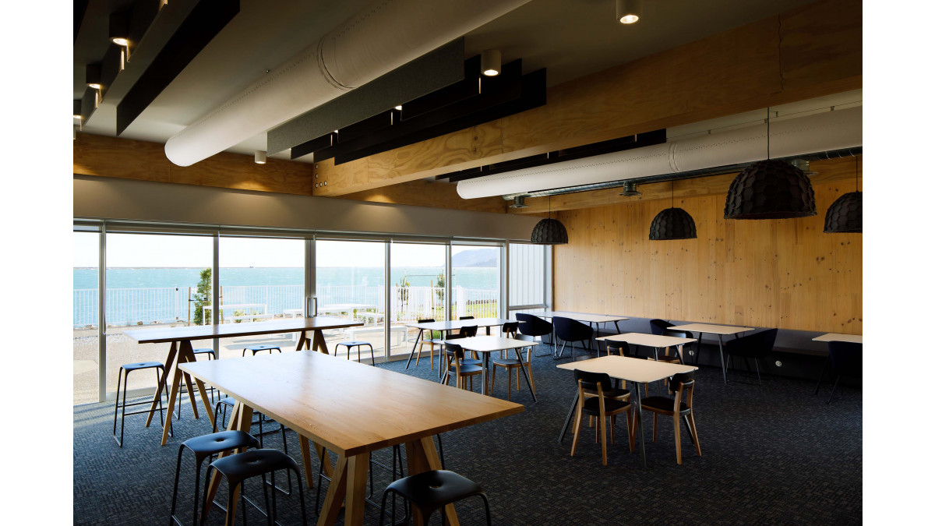


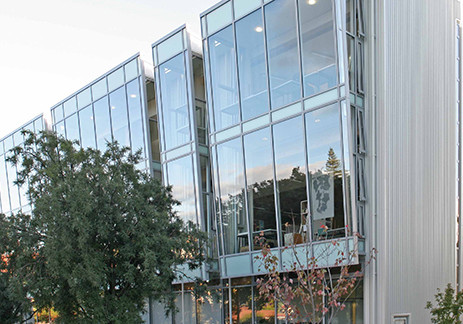

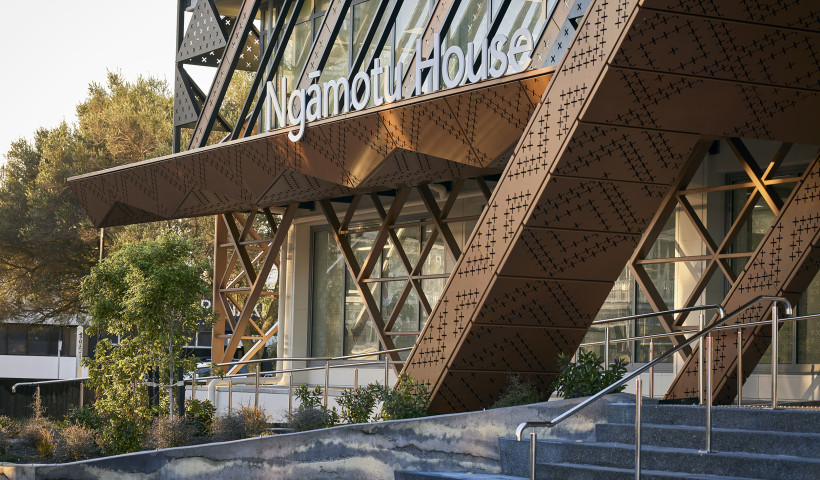
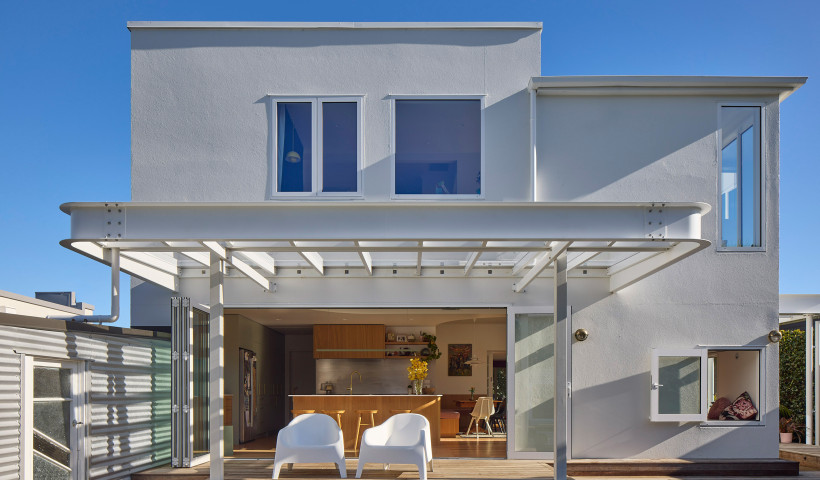
 Popular Products from ALTHERM Window Systems
Popular Products from ALTHERM Window Systems


 Most Popular
Most Popular


 Popular Blog Posts
Popular Blog Posts
