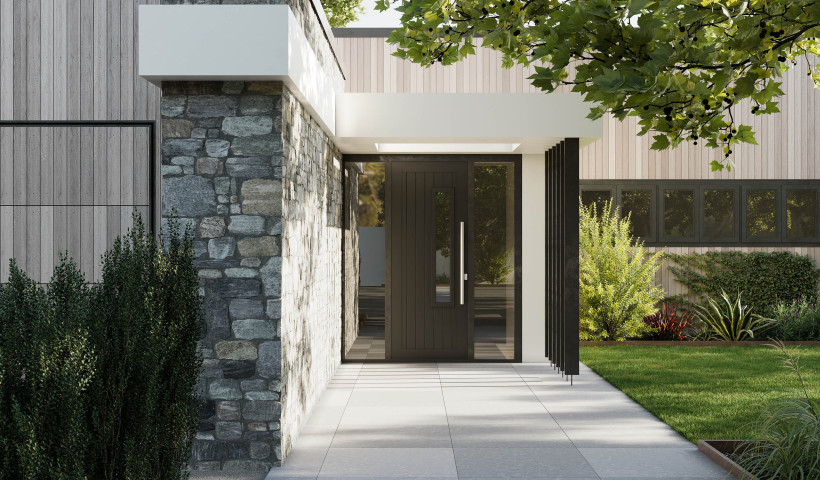 NEW
NEW
Ignite Architects dug deep into the APL Window Solutions toolbox with 10 different window and door systems used in two striking new buildings on the campus of Onehunga High School.
The new Gymnasium and Tech Block, both supplied by Altherm manufacturer, Door + Window Systems, are the opening shots of a future masterplan for the school’s progressive modernisation of facilities.
Onehunga High School is a co-educational, multi-cultural state secondary school, with one of the most diverse student rolls in Auckland from an ethnic, social, and economic viewpoint.
Ignite worked closely with the school, project managers and engineers on the complex planning and staging of the development, minimising disruption where possible. The buildings are part of a wider project scope, comprising the demolition of older structures, outdoor landscaping, carparking and the renovation of an existing building into a satellite unit.
The Gym offers an international-sized basketball court, with line markings for five different types of sports. Its transparent southern façade overlooking the main playing field was constructed in APL’s 40mm Seismic Suite with a multi-cell, polycarbonate panels above for smooth, glare-free light. Other APL systems used in the building included Metro Series products, Magnum Doors, and 100mm Shopfront, all with Duratec Matt Flaxpod powdercoat finish.
The Tech Block featured 150mm Seismic Structural Glaze, full height facades over two storeys in widths of 9-11 metres. Hopper windows from the 40mm suite, a format occasionally used in education and institutional settings. Extensive use was also made of APL products in internal windows and doors. The surface finish was Duratec Matt Black powdercoat.
Ignite were appointed by the Ministry of Education to design the buildings and were involved with stakeholders in analysing multiple iterations of building configurations, until the right cost-effective balance was struck.
The builder was Naylor Love.













 Case Studies
Case Studies








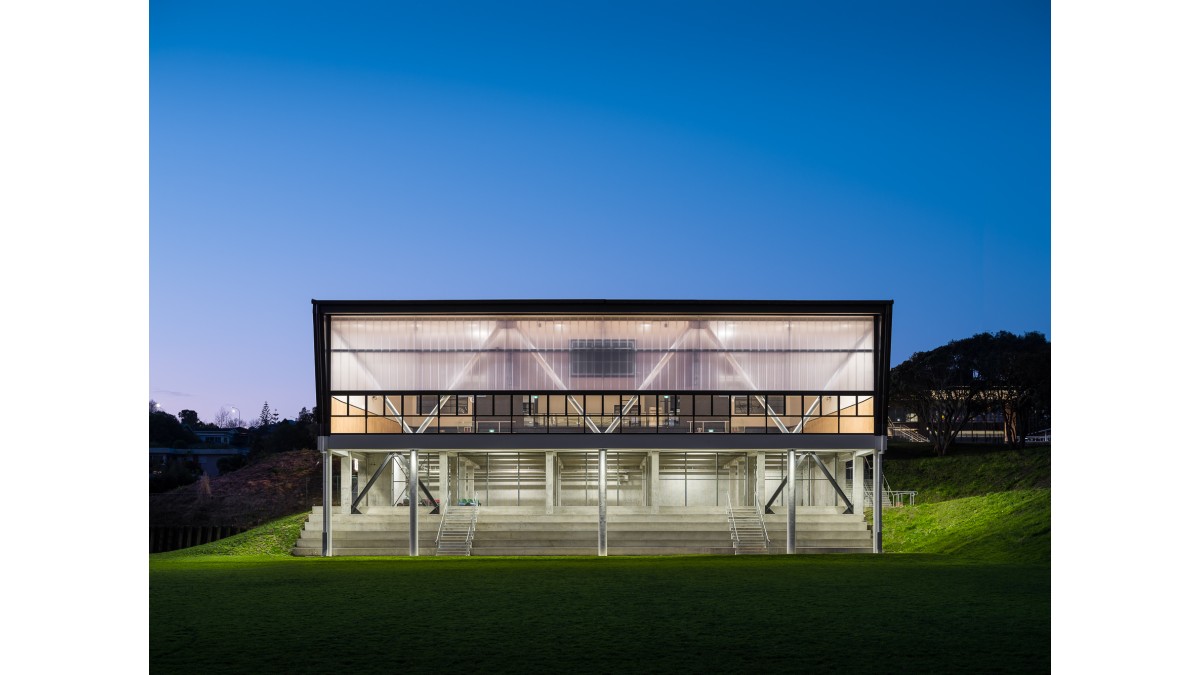
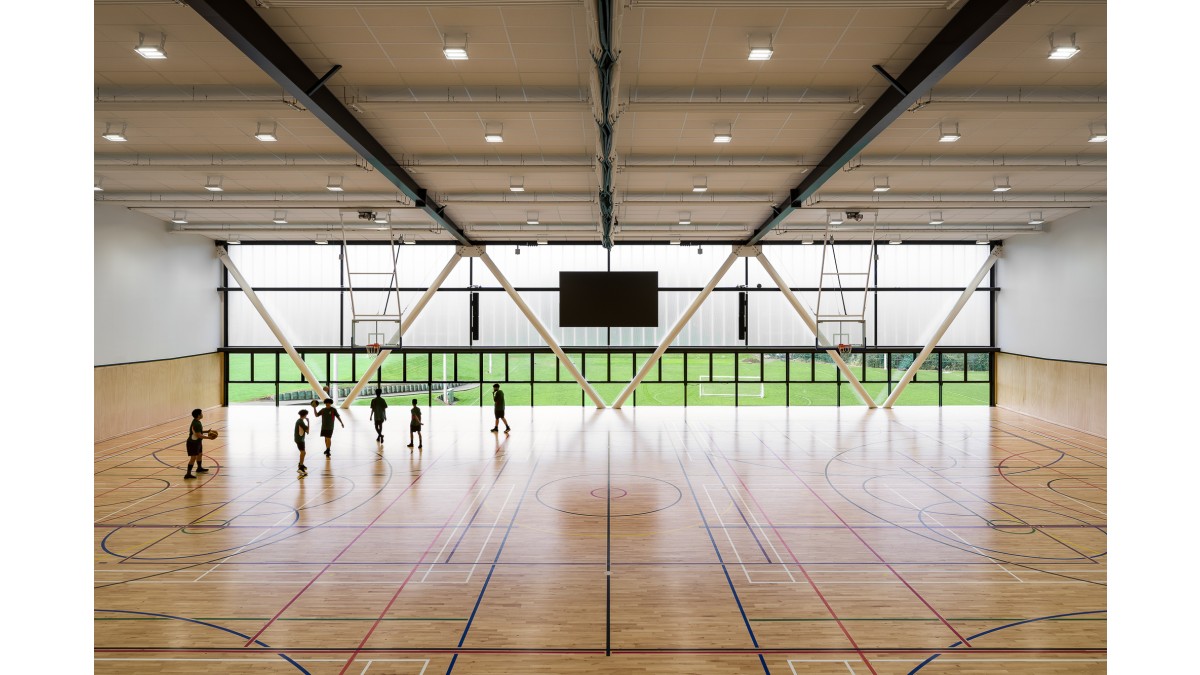
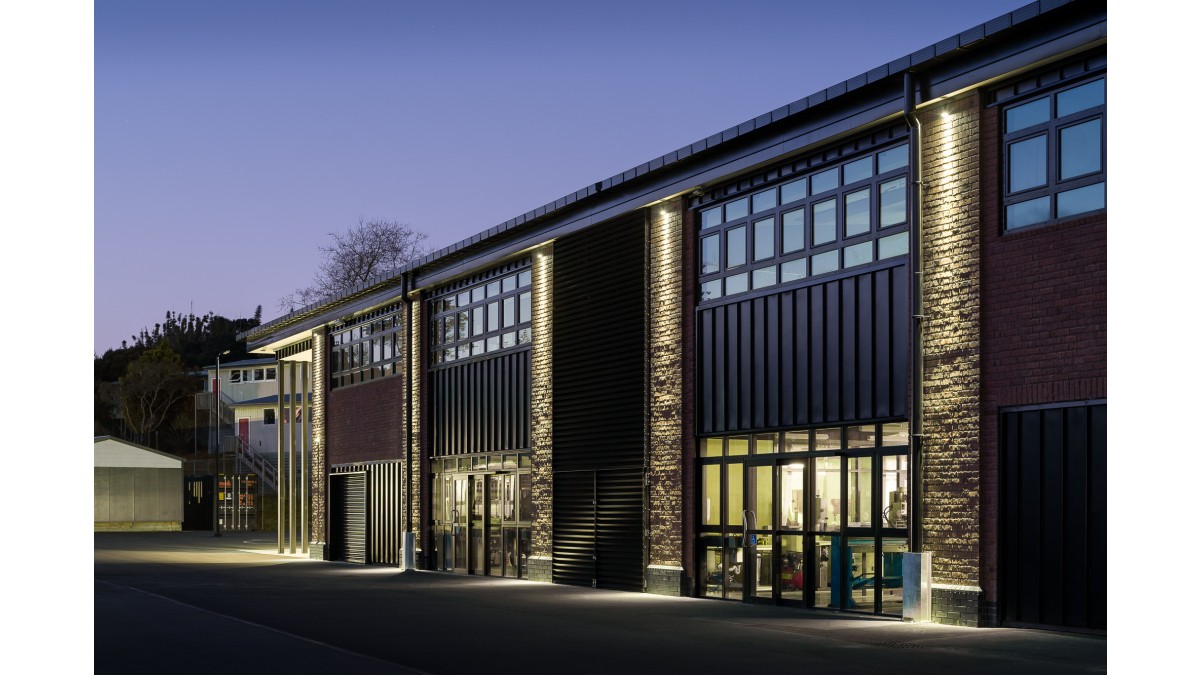


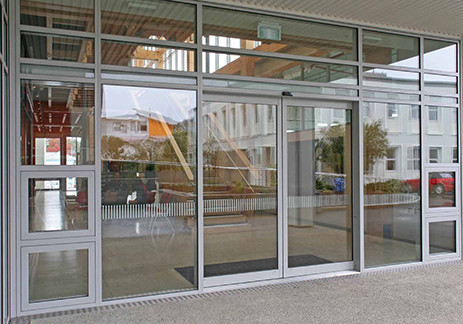
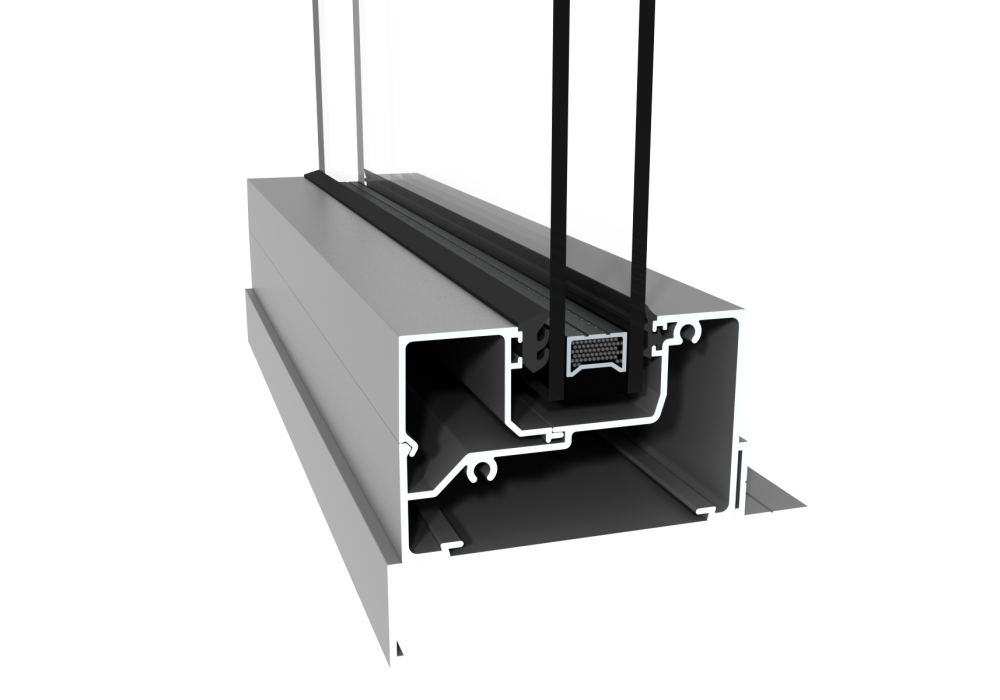
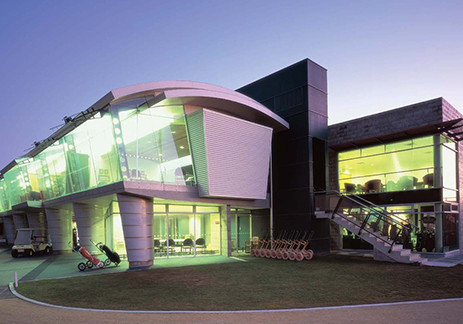
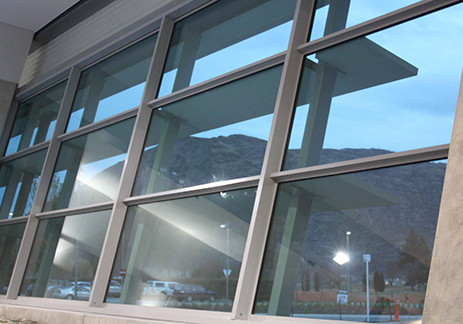

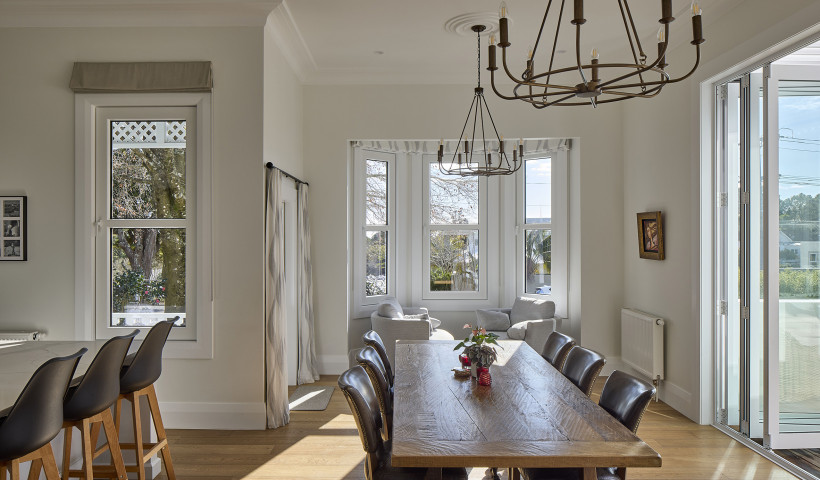
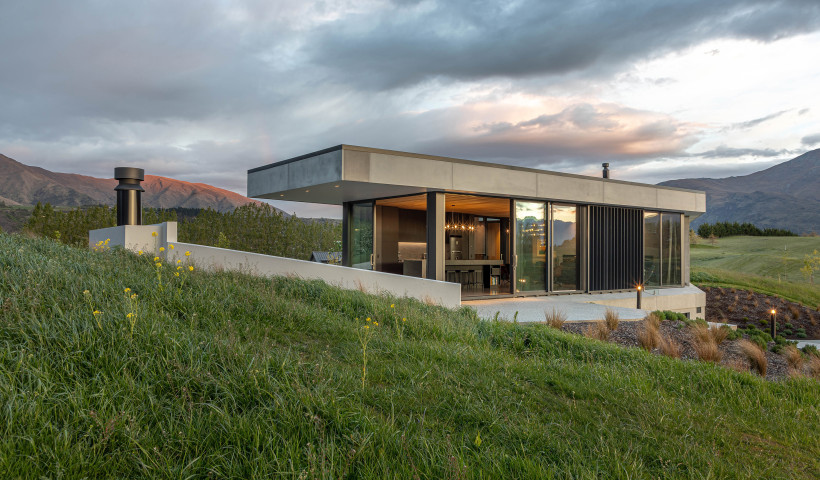
 Popular Products from ALTHERM Window Systems
Popular Products from ALTHERM Window Systems


 Most Popular
Most Popular


 Popular Blog Posts
Popular Blog Posts