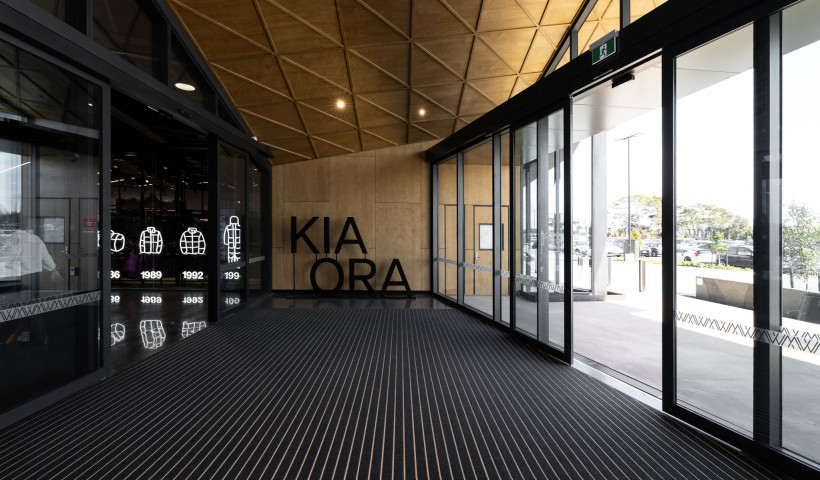
"Working with Renata Te Wiata, head carver for the Waikato Tainui Iwi, we responded to the building’s korero around tuna / eels and travel," says Alexander Wastney, Director of the Waikato-based design practice Designwell.
"We started with the floor as the riverbed, moving people though the large conference area." To achieve this, they specified Spacewalk carpet planks from Advance Flooring.
The design had to flow through 1,200 square metres of lobby and three conference rooms, which can be opened up to create one large room. "The main innovation in the flooring was running it on the angle," says Wastney. "A simple geometric tilt to provide movement and energy, like the directional flow of a river."
An innovative range of carpet planks available in several patterns and hues, Spacewalk is designed to represent the view of land from space, making it the perfect tile pattern to embody the kōrero. "We really liked the colours," says Wastney. "It feels like a riverbed, with those natural elements. The pattern became the grounding for the design, a base around which the other design elements could be developed."
On the walls, interlocking timber panels are used for texture, adding warmth to the grey colour of the riverbed. Deep green ceramic tiles in a box-weave pattern line a drinks area. And three large photographs depict Tainui’s three bodies of water — West Coast / Port Waikato, Blue Creek in Putauriri Stream and Waihi Beach.
Says Wastney, "We worked with Renata Te Wiata who did sketches for us of tuna swimming and moving through the eddies. We vectorised them and turned them into glass graphics, and when backlit, they cast organic tuna and water shapes on the ‘riverbed’ floor."
CREDITS
Architect: Designwell
Product: Spacewalk carpet planks
Writer: Folio













 New Products
New Products


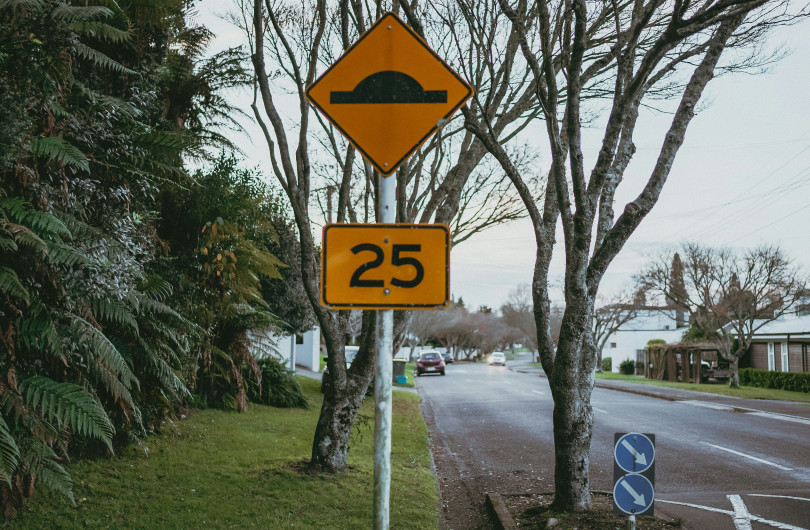
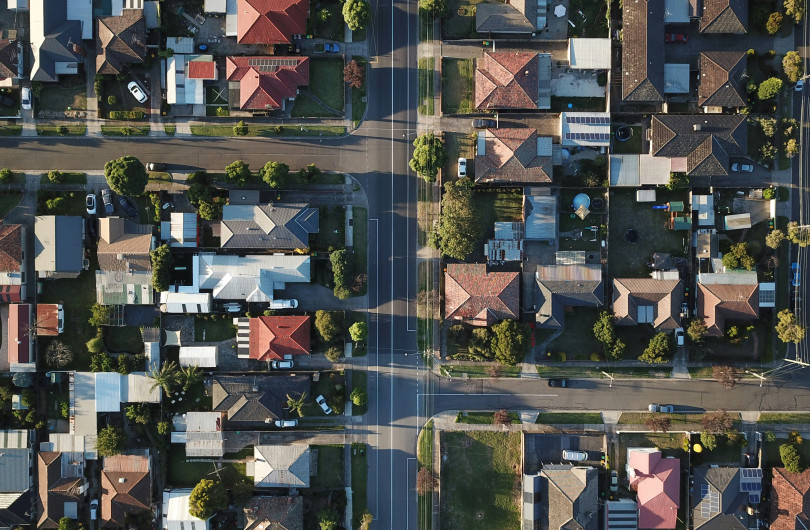

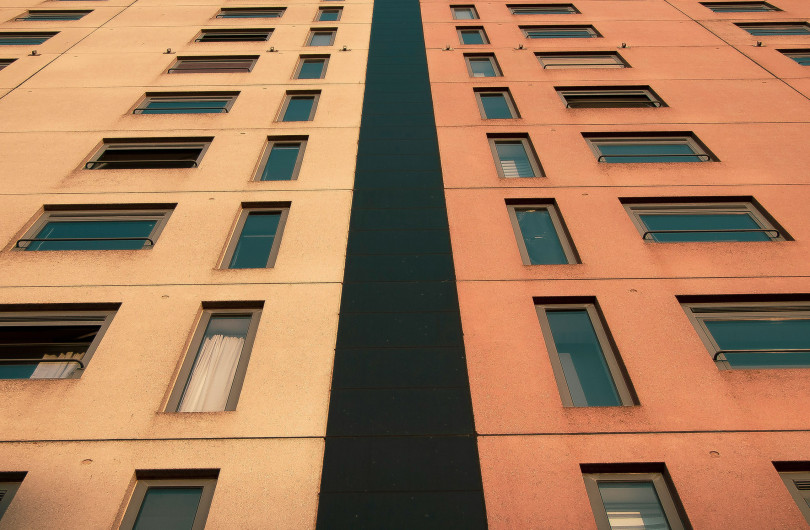


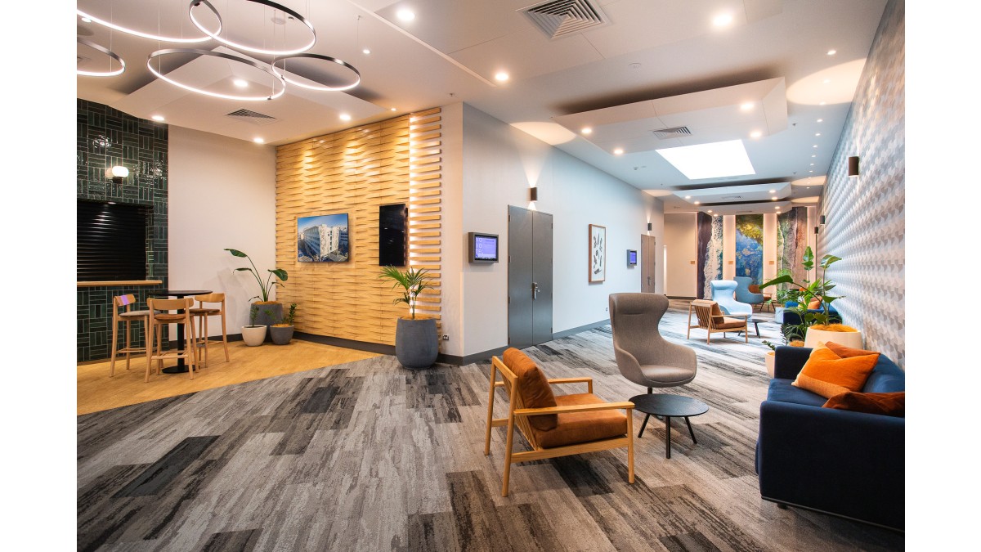

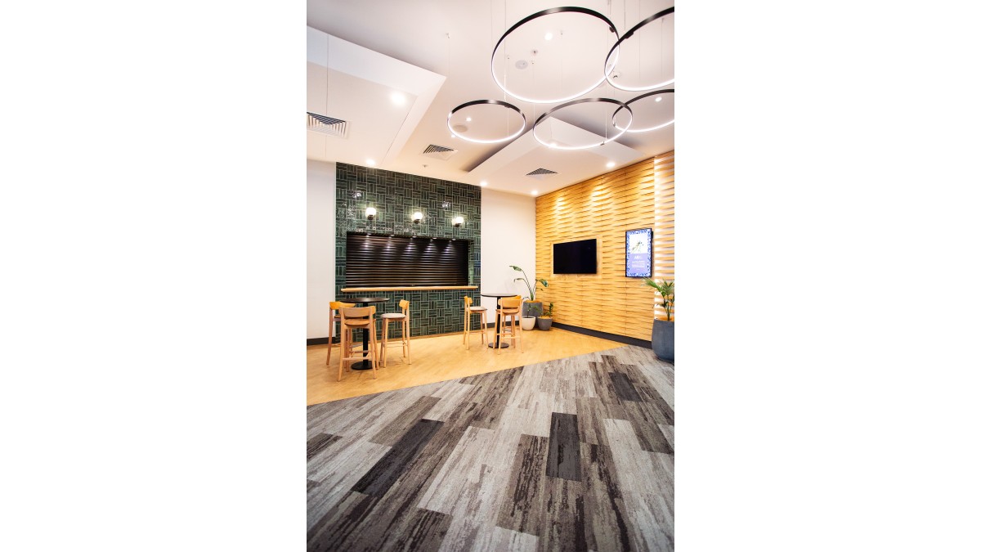


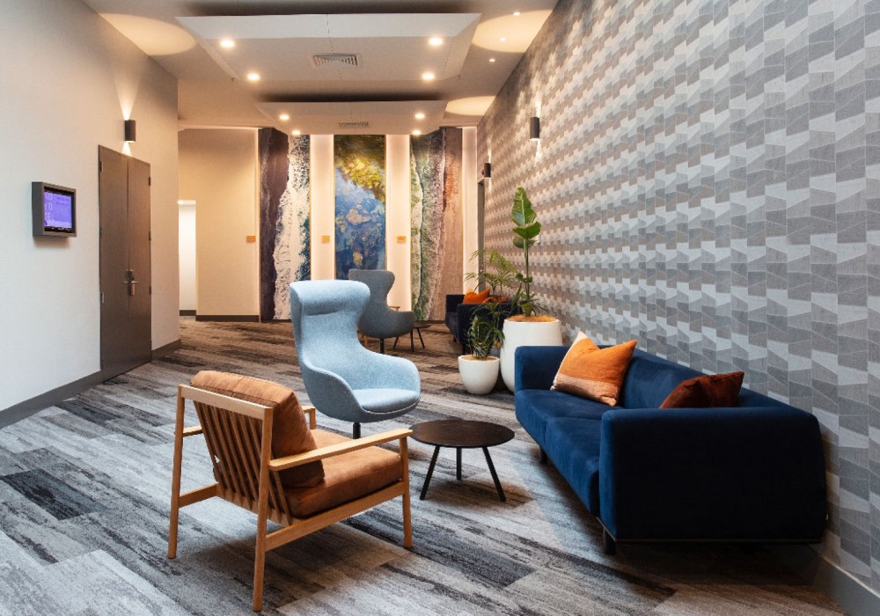

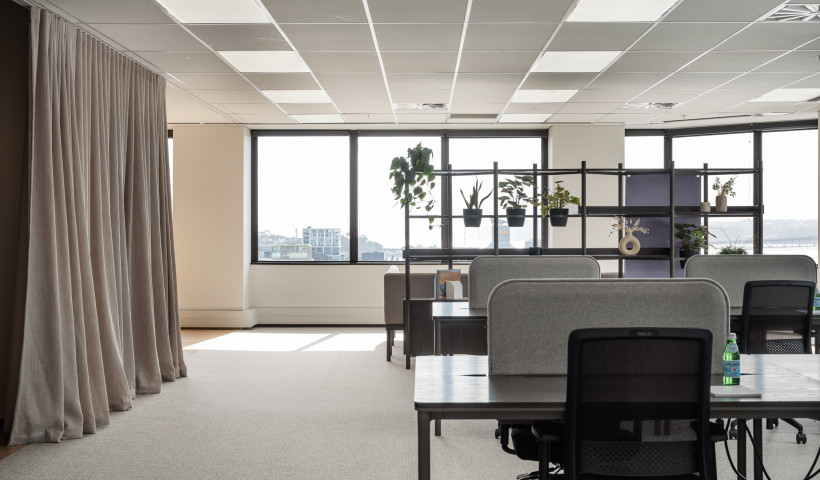
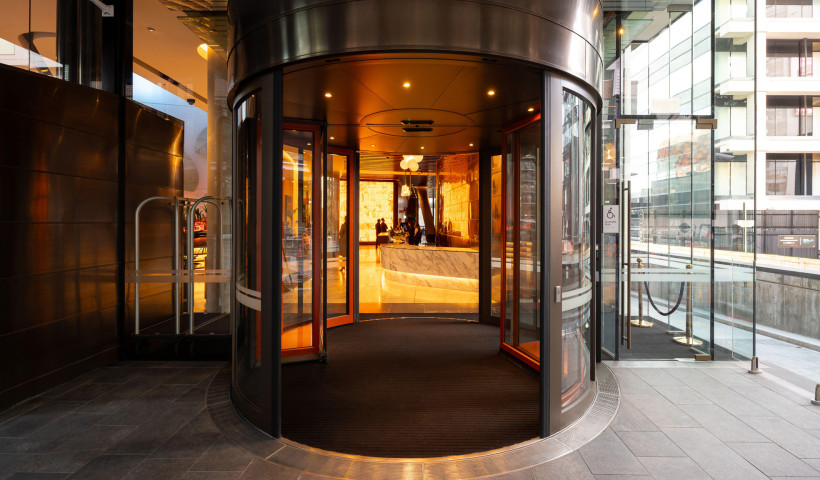
 Popular Products from Advance
Popular Products from Advance


 Most Popular
Most Popular


 Popular Blog Posts
Popular Blog Posts