Scott Hedges of Lindbacks in Sweden presented about their mechanised timber wall factory that makes a wall every 17 minutes. These are walls for everyday homes, single level, two storey row houses and multi-family medium density typologies. Windows and doors are built in to the wall panels — all delivered to site — assembled and watertight in just a few days. Panels travel from large-scale production facilities by truck, covering a distance similar to that between Auckland and Christchurch. A new plant to be built at the water's edge will use ships for transport and create 150 new jobs, half of which are pledged for female workers. This is an awesome example of Swedish construction today. PrefabNZ Members can view his presentation on the PrefabNZ website.

Image from Scott Hedges of Lindbacks in Sweden.
At the few large buildings end of the scale, many of you will be familiar with Canadian architect Michael Green's 'The Case for Tall Wood Buildings', proposed in 2012. It is a 240-page document licensed under Creative Commons — put forward to advance the design conversation around wood construction's heights. The Case was commissioned by the Canadian Wood Council (CWC) and represents the views of developers, marketing groups, contractors, fire chiefs and building authorities. It introduces a new construction model for tall buildings using mass timber, Cross Laminated Timber (CLT) panels and Laminated Veneer Lumber (LVL) components, to replace concrete and steel structures. It is a 'strong column, weak beam' balloon structural system developed to address the need to find safe, carbon-neutral and sustainable building alternatives. Click here to download the full report.
Mass timber CLT and LVL behave vastly differently to light timber frame in fire situations. Locally made CLT by XLam is being used in many stunningly beautiful ways for bespoke residential projects by young architectural upstarts Makers of Architecture and First Light Studio. Their CoLab presentations were crowd favourites and First Light were the designers behind the UNIpod bathroom / kitchen prototype launched by Deputy Mayor Penny Hulse. The UNIpod uses CLT to provide a stackable structure suitable for multi-unit construction. The aim is to make the UNIpod open source, perhaps also through the Creative Commons pathway, over the next few months.
Which brings us back to many medium density buildings and the recent announcement of local design-make-develop business Tall Wood. In the words of Tall Wood co-founder and PrefabNZ Chair, Daiman Otto, "It's all about how tall timber buildings can help to address the overall housing shortage through the accuracy and reliability of reliable engineered timber, shorter timeframes to deliver to site, and a range of useful medium density typologies. Ultimately, it's about seamless delivery and making an impact on Auckland's housing shortage." Daiman brings experience in design, project management and prefab delivery. Co-founders Martin Udale and Robert Cornish bring development and business skills to the venture respectively. Watch that space.
The local Tall Wood enterprise seems to echo the words of Michael Green, who comments "the potential market for these ideas is quite simply enormous. The proposed solutions have the potential to revolutionise the building industry, address the major challenges of climate change, urbanisation, and sustainable development and to significantly contribute to world housing needs."
What can NZ learn from this? We can look to see what our neighbours in Australia are up to — where they have agreed to changes to their national building code to enable taller wood structures up to eight storeys — up from the previous three. These changes come into effect on 1 May. Read this article for more information on the NCC amendments.
The flow-on effect means lots of excited timber manufacturers in NZ and several events springing up to bring specifiers up to speed.
One of those is the relaxed drinks and nibbles Cluster event coming up in Auckland on 3 May (5-7pm) — a free event for members of NZGBC, NZIA, ADNZ, DINZ, IPENZ and PrefabNZ. Register through the PrefabNZ website.
Or check out the Logs to Jobs video or the recent TEDxWellington presentation on the Prefab Housing Puzzle.
Written by Pamela Bell, founder of PrefabNZ.
Pamela is a consultant for innovation in the built environment. For more information, visit her website.








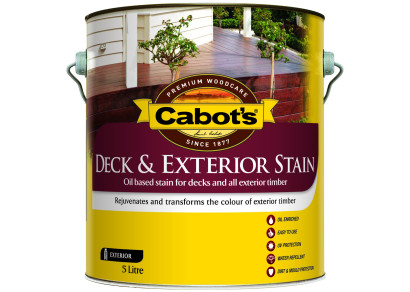




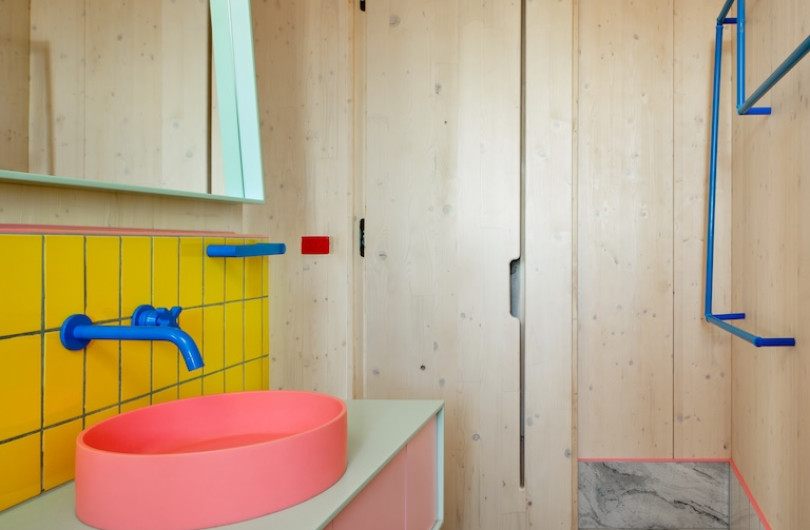
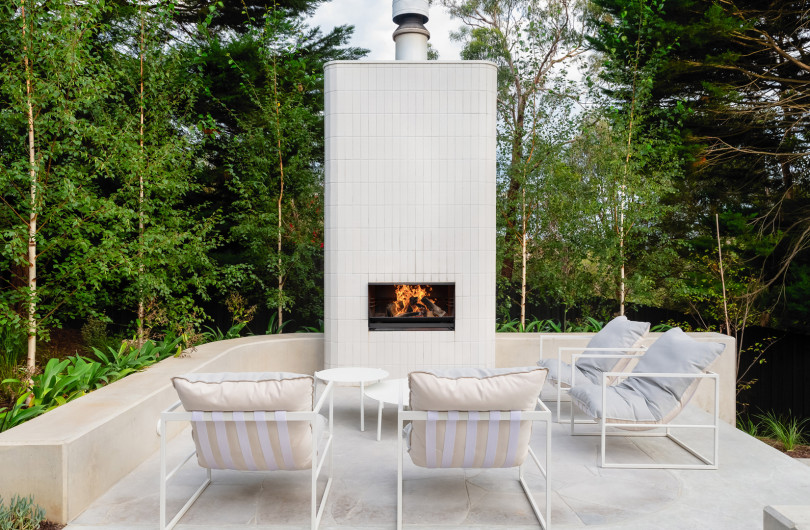
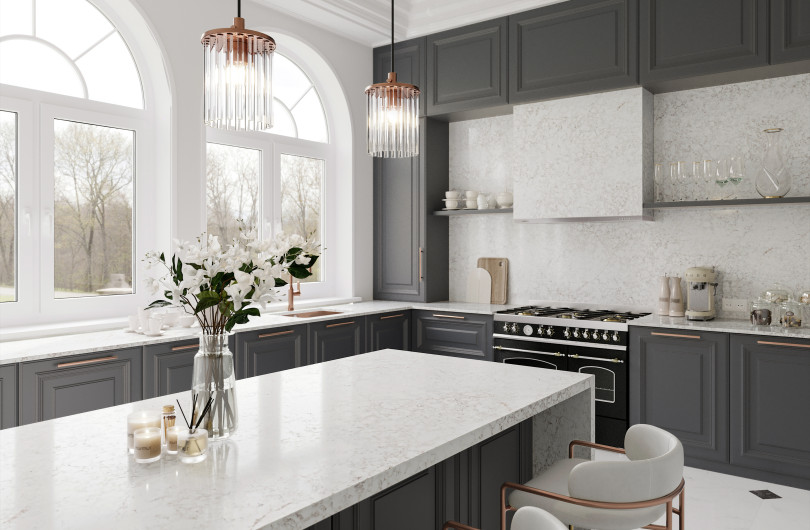


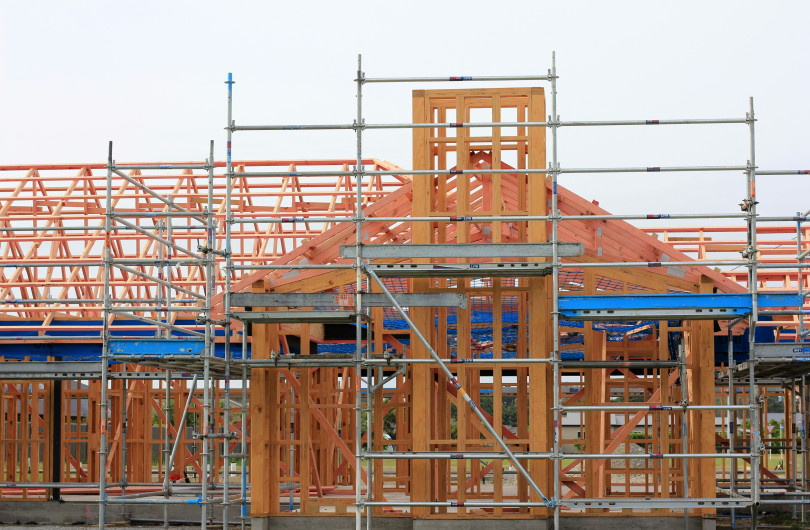
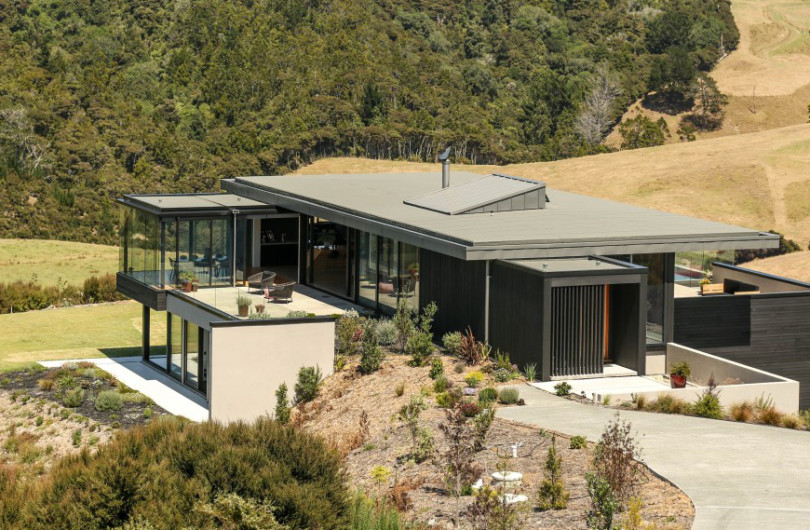







 Most Popular
Most Popular Popular Products
Popular Products



