With over 300 laminated veneer lumber (LVL) triangular billets, the Mt Pleasant Memorial Community Centre (MPMCC) more closely resembles a delicate piece of origami, or a shore-edge crustacean, than the stuffy centres of old. This seaside Christchurch community has seriously outdone itself to raise such a stunning building — and the design and fabrication team has created a leading-edge exemplar in engineered timber.
This month this visionary community centre will open in Christchurch. PrefabNZ was thrilled to have a sneak peak as part of the recent Geometry at Play event. The MPMCC serves the community of Mt Pleasant and surrounding suburbs, with a building that is owned by the community rather than the council.
The building was designed by the Wellington 'dream team' of Chris Moller (of CMA+U and Grand Designs NZ) with Dunning Thornton Consultants, MOTM + Makers of Architecture. It is a folded-plate shell structure rather than traditional post-and-beam construction.


According to Chris, "The reason for using this unusual construction is because it is very light and ductile which allows it to perform exceptionally well in earthquakes. The inspiration came from contemplating crustaceans such as crabs and bivalve (pipi, tuatua etc) that inhabit the Avon Heathcote Estuary where the building sits. So the building is like a large opened pipi shell."
The project was fully modelled using 3D computer animated design (CAD) software, with the components being fabricated directly from the original computer file — both for smaller scale models, as well as the final billets.

The main material used was Nelson Pine LVL, an engineered wood composite made from rotary peeled veneers, laid up with parallel grain orientation. One of the main features of LVL is to disperse or remove strength-reducing characteristics of wood. According to Nelson Pine, their LVL is an engineered, highly predictable, uniform lumber product, because natural defects such as knots, slope of grain and splits have been dispersed throughout the veneer assembly or have been removed altogether.
In addition to this, the veneer sheets are placed in a specific sequence and location within the product to maximise the potential of the stiffer and stronger veneer grades. This can be considered as an engineered configuration of the veneers. Nelson Pine LVL is dimensionally stable, resists warping and twisting and is machined to consistently uniform sizes.
The triangular LVL billets were specially made for the MPMCC project using two cross veneers to give greater stability in the flat section. This is known as Cross Banded LVL. The LVL was digitally fabricated using computer numerically controlled (CNC) bridge saw technology at Nelson's XLam facility from the original design 3D CAD files. This led to an accuracy of 4mm over the full 28m width of the building and is equivalent to the tolerances you would expect in a piece of bespoke kitchen cabinetry.
The construction team from Leigh's used a method of prototyping to arrive at the final on-site assembly method. First they prototyped a full-scale LVL 20-billet structural bay at a nearby large-scale shed. Then they prototyped the assembly method at site using thinner plywood pieces. The end result was a carefully thought-out installation.
You can help
Do your bit to support innovative design and construction in Christchurch by renting the MPMCC for your next Cantabrian function. Contact centre manager, Linda Rutland at [email protected]
Help the community build back this vibrant community-owned centre by becoming a Square Foot Sponsor. For $100, you can sponsor a square foot of the new Community Centre and its surrounds. With 6,500 square feet available, you can sponsor as many square feet as you wish.
Written by Pamela Bell, founder of PrefabNZ.
Pamela is a consultant for innovation in the built environment. For more information, visit her website.









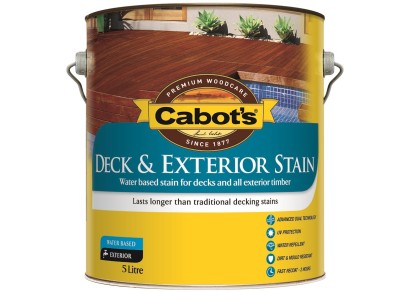



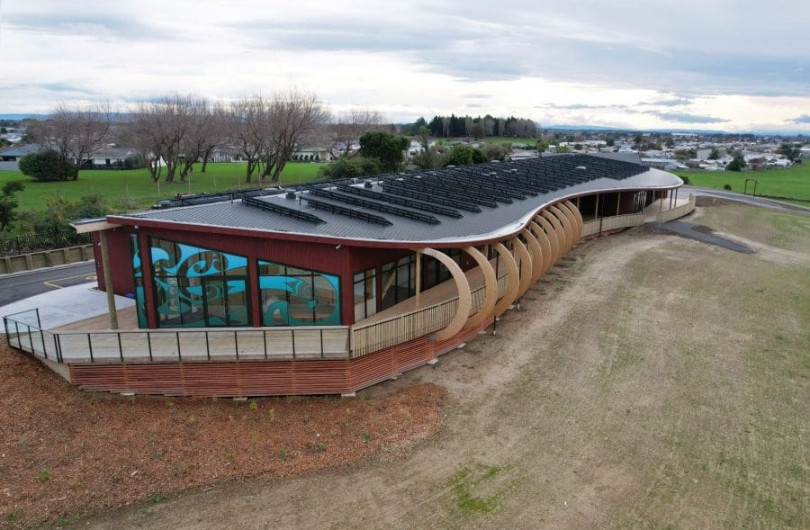
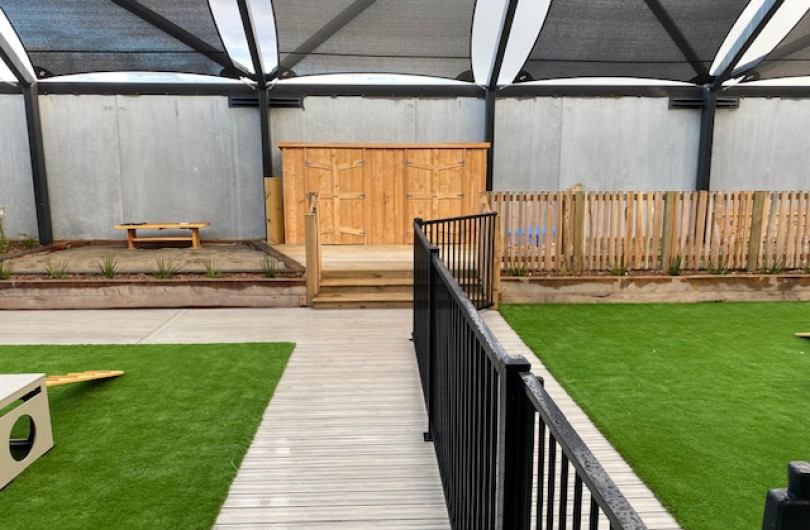
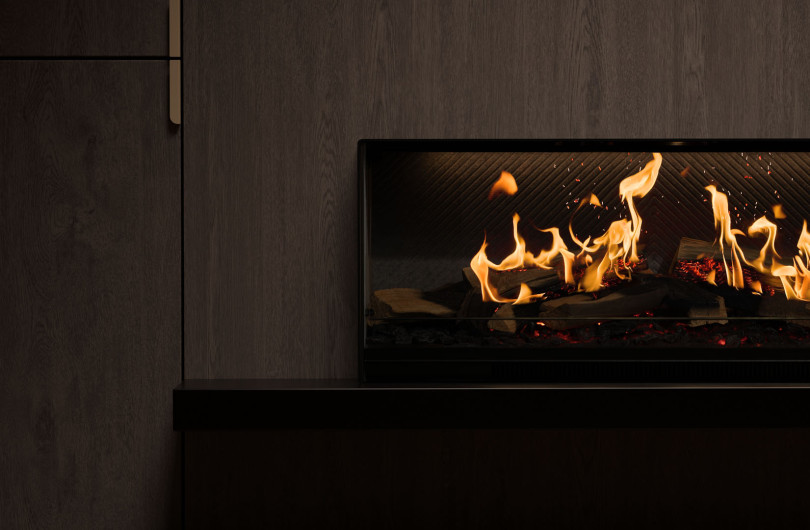
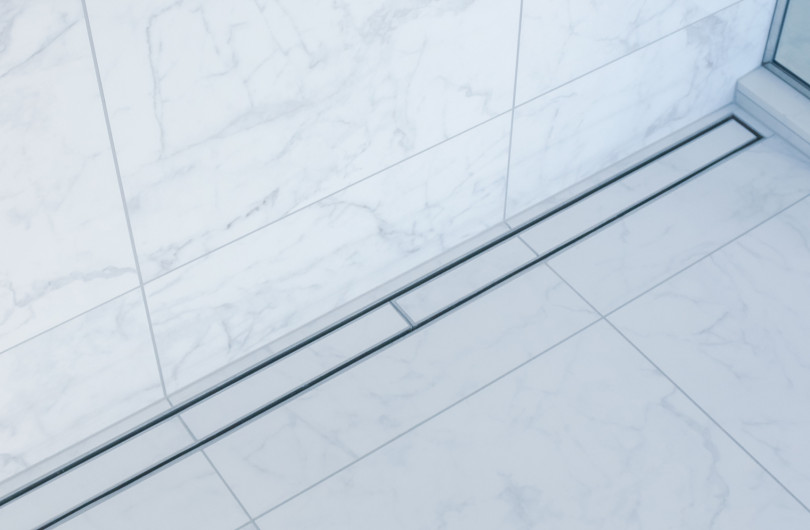



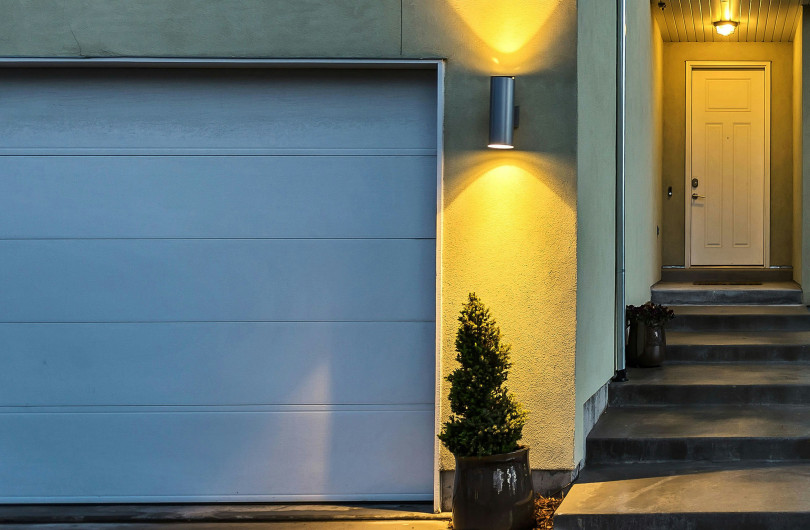







 Most Popular
Most Popular Popular Products
Popular Products



