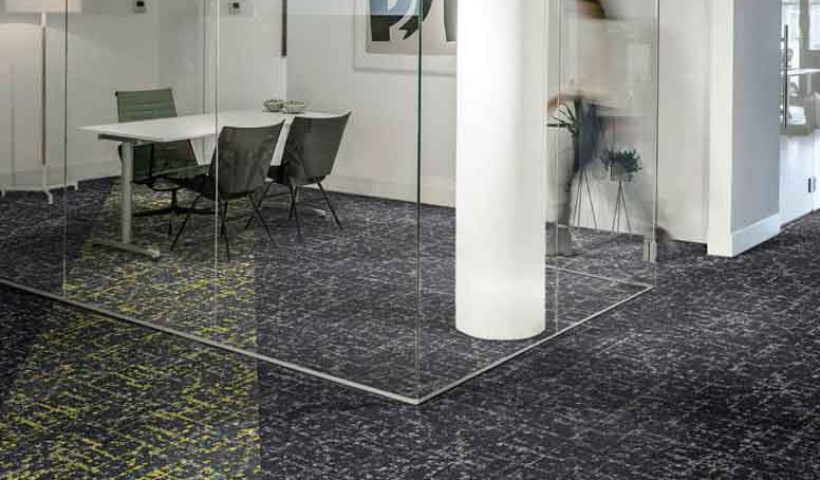 NEW
NEW
Visualising the end result of a desired design can be a major challenge for architects and designers. To solve this problem, Tile Warehouse designed a photo-quality visualisation tool where tile and stone options can be changed out in various environments to enable best results.
Built from the ground-up by Acronym, an enterprising and innovative New Zealand firm, the tool has been specifically designed for specifiers and their customers to make the tile selection process easier. The Visualiser also helps reinforce suggestions to clients with regards to project ideas and product selection.
A variety of living spaces and layout options have been included to best match each project scenario. With options to change tile layouts and grout colours, The Visualiser gives both speed and flexibility to model different looks and visions.
The Visualiser has been designed to be as uncomplicated as possible — basic steps with a few simple clicks on a computer or swipes on a smart phone.
- Step 1: Select a living space and then a room that most closely represents your project.
- Step 2: Select a tile, a preferred grout colour and layout (landscape, portrait, stacked, offset).
- Step 3: View the results. Room designs can be saved in the 'favourites' album, printed or emailed to clients. Final results offer a variety of design ideas.
"Feedback since launch has been incredibly positive," says Tile Warehouse Marketing Manager, Anna Williams. "The Visualiser as a tool reinforces expert suggestions and creative ideas to clients and boosts confidence in an often intimidating environment."
Click here to try The Visualiser and become one of Tile Warehouse's 50,000 regular users of this fantastic tool.
For further clarification or to discuss upcoming project requirements, contact Tile Warehouse.













 New Products
New Products






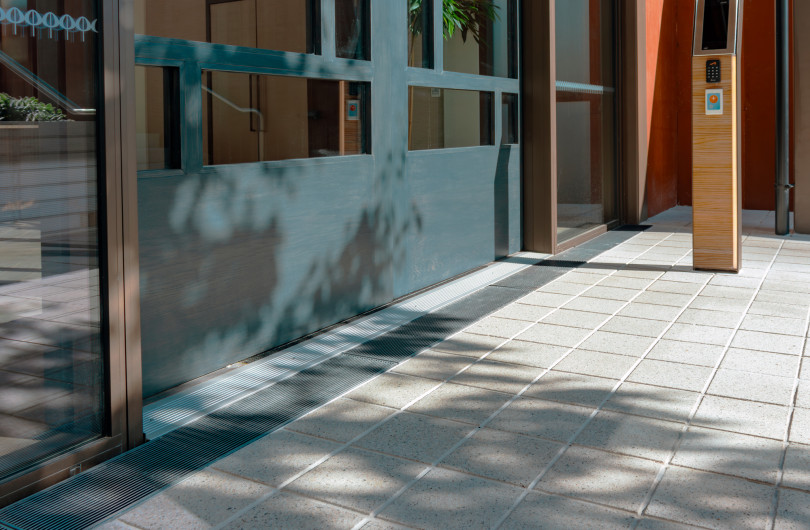


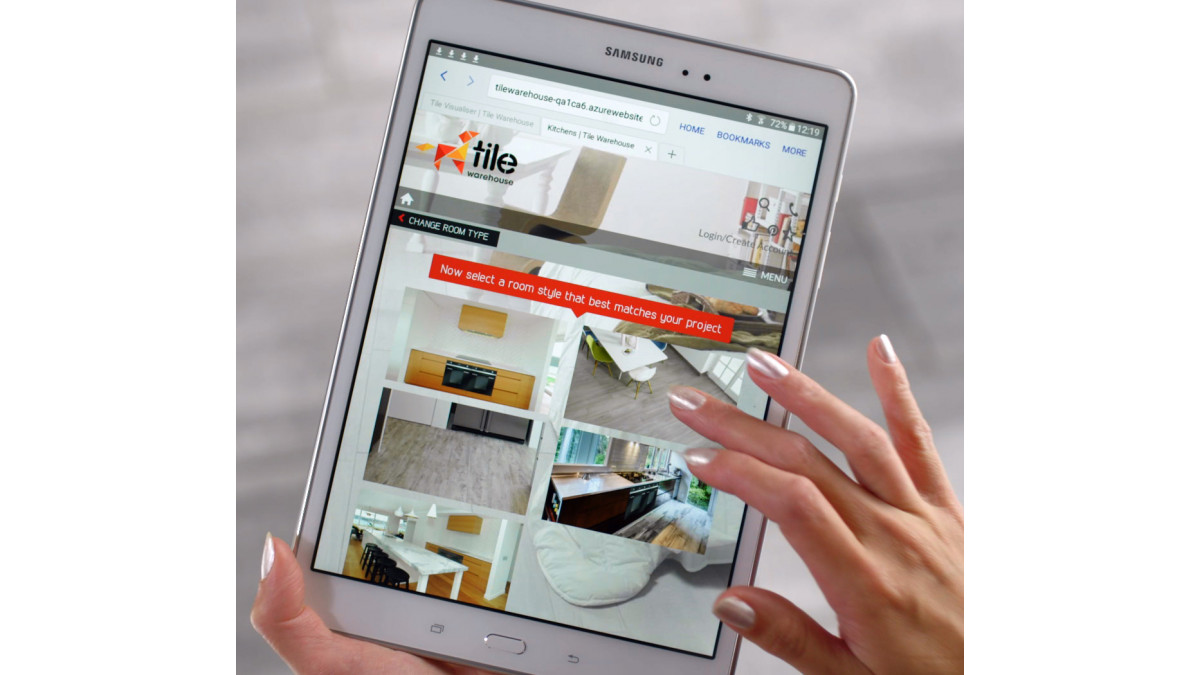
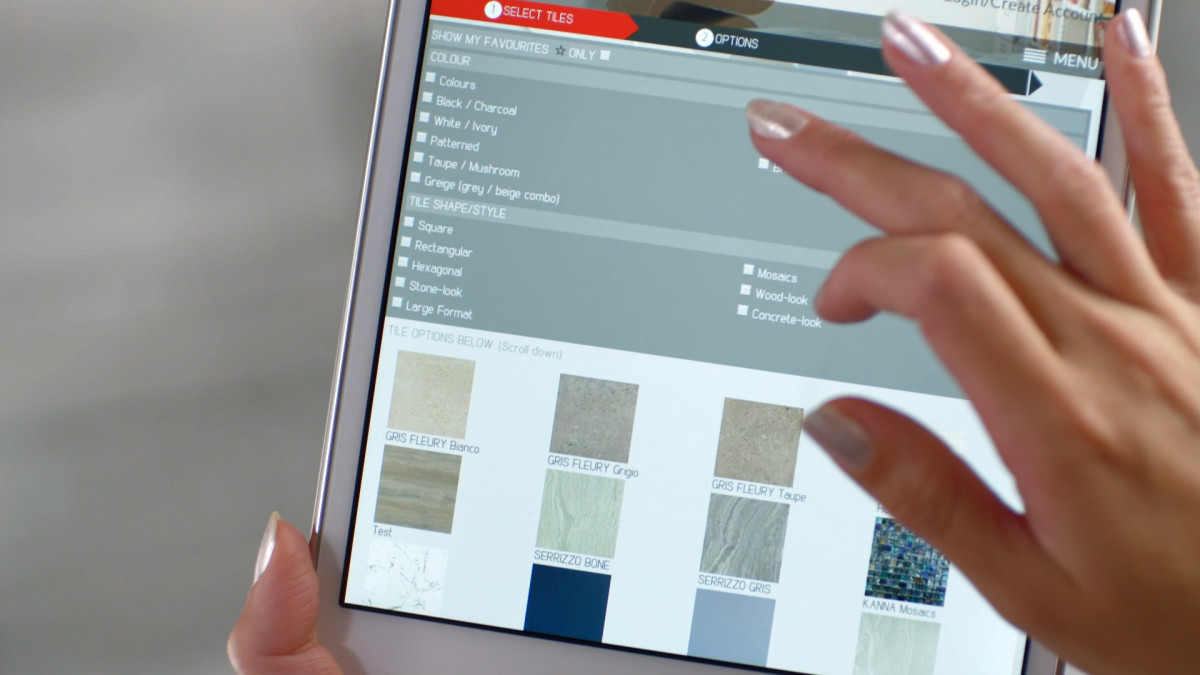
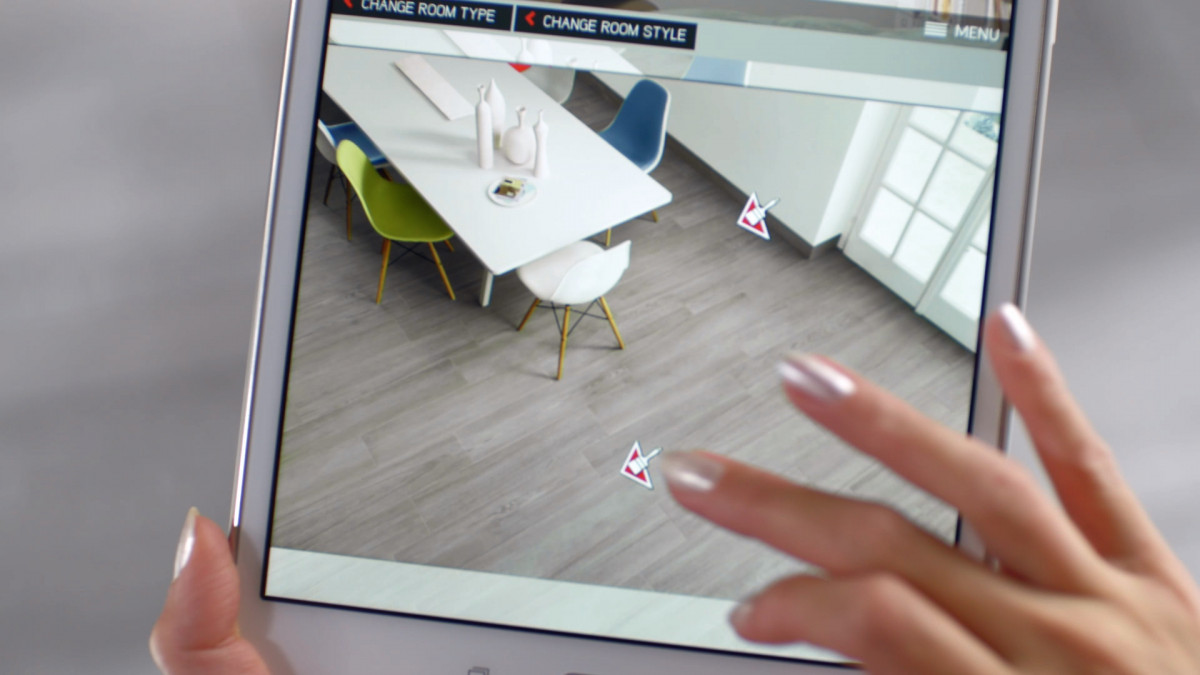





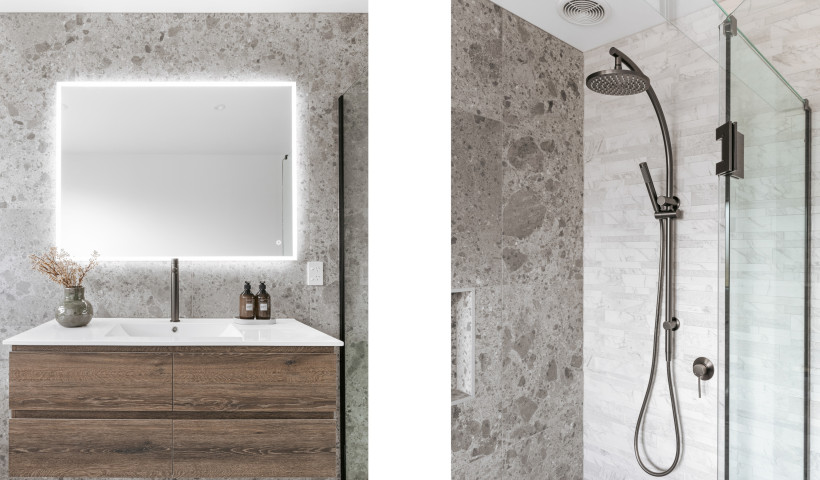
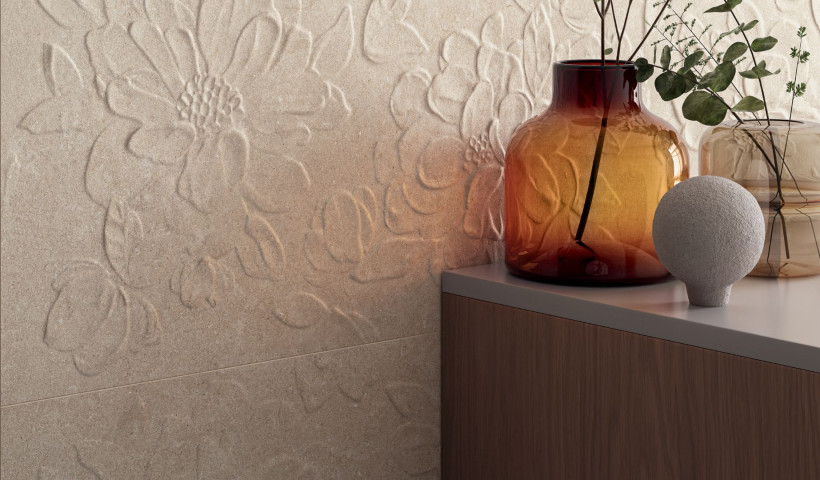
 Popular Products from Tile Warehouse
Popular Products from Tile Warehouse


 Most Popular
Most Popular


 Popular Blog Posts
Popular Blog Posts
