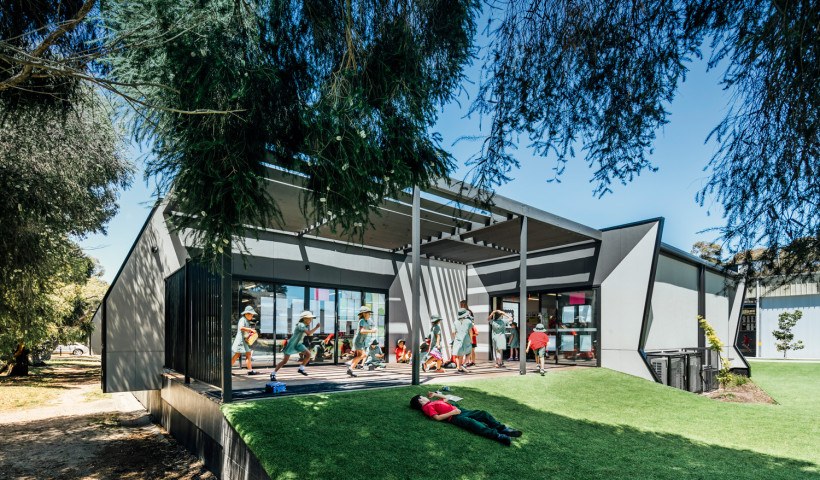
In the heart of New Zealand's vibrant urban landscape stands the iconic Westlight Apartments, a testament to architectural brilliance and innovative design.
Sustainable simplicity
The design philosophy of Westlight Apartments revolves around the concept of sustainable simplicity. The clean lines and minimalist approach not only create a visually striking façade but also contribute to the project's eco-friendly credentials. Equitone's panels, with their subtle textures and sleek finishes, perfectly complement the architectural vision, reflecting an understated elegance that stands the test of time.
Texture and depth
A key feature of Westlight Apartments lies in the careful integration of texture and depth within the façades. MC2 Architects have meticulously chosen and installed EQUITONE [tectiva] fibre cement panels to add a layer of dimensionality to the building's exterior. The interplay of light and shadow on the textured surfaces creates a captivating visual experience, as the façades come alive with each passing moment. This clever use of materials amplifies the building's presence, establishing a distinct identity within the urban landscape.
Seamless integration with nature
In a bustling urban environment, the apartments embrace nature, seamlessly blending the interior and exterior spaces. The design incorporates generous balconies and expansive windows that offer breathtaking views of the surrounding greenery. The building’s façade provides a natural extension of this integration, with their earthy tones and organic textures harmonising with the lush surroundings. The building becomes a serene oasis where residents can find solace amidst the bustling cityscape.
Functional living spaces
While the design elements are undoubtedly captivating, functionality remains at the core of this architectural masterpiece. Each living space has been thoughtfully crafted to maximise natural light, ventilation, and privacy. The external cladding is also built to withstand the test of time, maintaining its original allure even in the face of challenging weather conditions. They also contribute to the functionality of the building by providing excellent insulation and weather resistance, ensuring a comfortable living experience for the residents.
Westlight Apartments is a remarkable example of how design can seamlessly blend with functionality, creating a living space that transcends expectations. EQUITONE's façades play a pivotal role in bringing this vision to life, enhancing the building's aesthetic appeal while providing sustainable and durable solutions. The careful consideration of texture, depth, and integration with nature showcases the architectural excellence achieved in this project. Westlight Apartments stands as a testament to the endless possibilities when design and functionality converge, leaving a lasting impression on New Zealand's architectural landscape.
For more information or to request a sample, visit equitone.com













 New Products
New Products









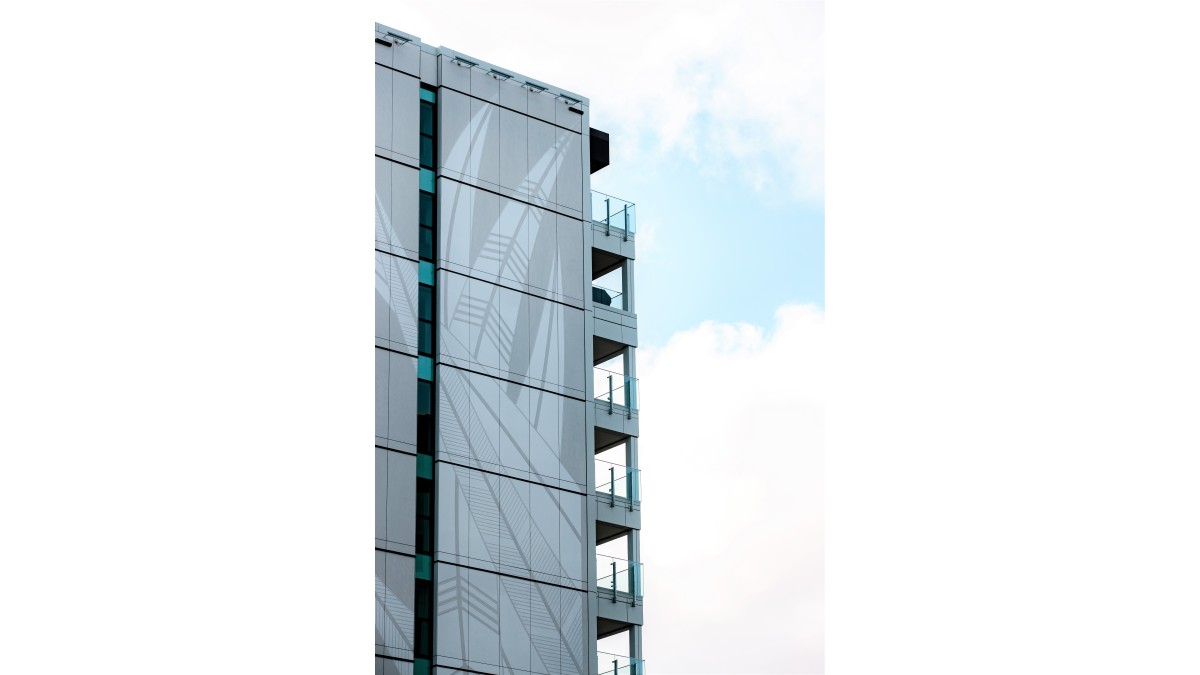
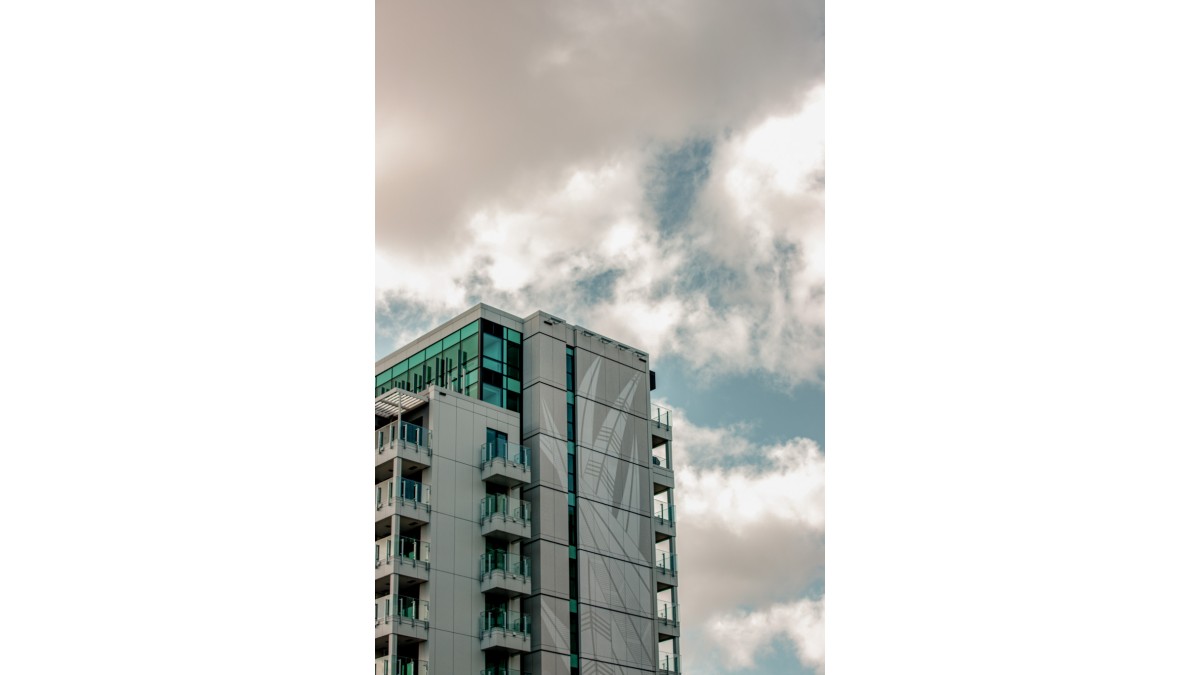


![EQUITONE [tectiva]](/assets/ProductImages/equitone/equitone-tectiva/equitonetectivaref-02__FillMaxWzEwMDAsNzAwXQ.jpeg)

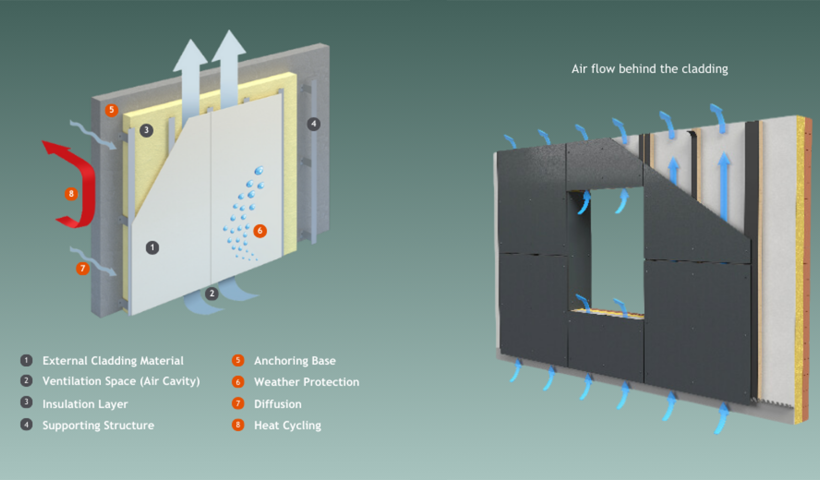
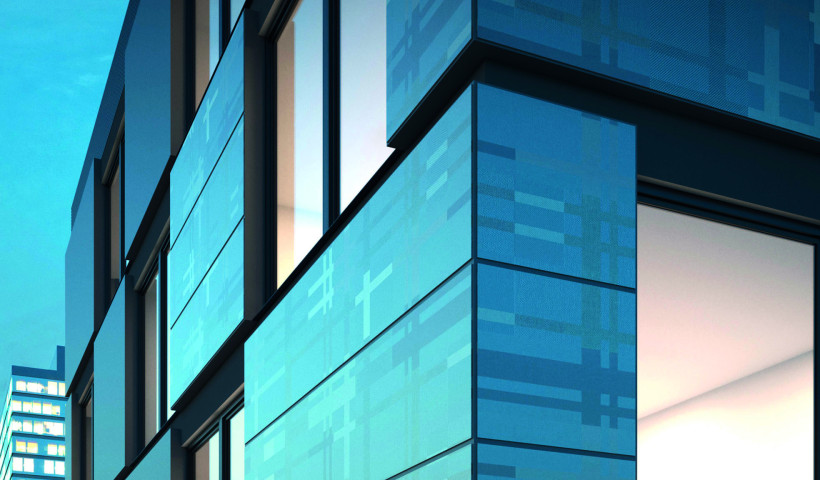
 Popular Products from EQUITONE
Popular Products from EQUITONE![EQUITONE [tectiva]](/assets/ProductImages/equitone/equitone-tectiva/equitonetectivaref-02__FocusFillWyIwLjAwIiwiMC4wMCIsOTAwLDYwMF0.jpeg)
![EQUITONE [natura]](/assets/ProductImages/equitone/equitone-natura/Screen-Shot-2023-04-03-at-3__FocusFillWyIwLjAwIiwiMC4wMCIsOTAwLDYwMF0.50.00-PM.png)
![EQUITONE [inspira]](/assets/ProductImages/equitone/8_biurowiec_2-scaled-1__FocusFillWyIwLjAwIiwiMC4wMCIsOTAwLDYwMF0.png)
 Most Popular
Most Popular


 Popular Blog Posts
Popular Blog Posts
