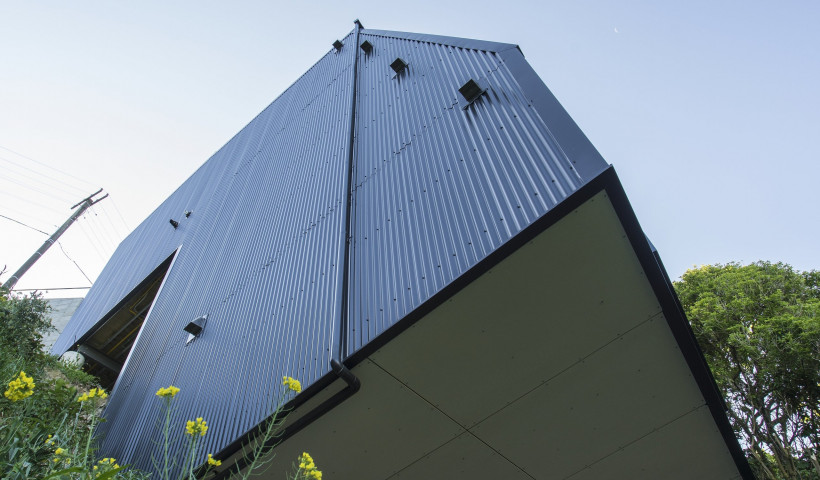
Building on 'insane' slopes of 45º plus had defied all safe construction efforts until Nic Ballara of Ballara Bulman Chin Architects built his own house on just that.
"I wanted to try something different, and in so doing create a prototype for Wellington. I wanted to prove it's possible to turn an inhospitable site into an effective and efficient building site," explains Nic. "No known housing typology was going to work here, so the brief became to invent one — then wait for consents." It was a revolutionary build that also attracted the attention of Grand Designs New Zealand.
Engineers, architects and builders all collaborated on a design that ultimately turned traditional construction methods on their side. A suspended Hibond tray and concrete slab for the garage faces the road at the top of the cliff, and joins a 12m vertical concrete slab which drops down the cliff face. This bears the bulk of the house's weight and is secured with 11 steel ties spread over the area and anchored deep into bedrock within the cliff itself. It stops at the small foundation which is grounded 17m below the road.
The build exceeds all current maximum standards, and the house is engineered to withstand stresses in excess of 10 times its own 30-tonne weight. "It's probably the safest house on the street," says Nic, "despite looking as if it just hangs off the cliff."
His innovative design means the house stretches in two different directions and is wider at the bottom than the top. 3D CAD modelling was absolutely vital to ensure materials were cut precisely before being delivered to site — "Something that’s possible when working with the precision of manufactured steel," explains Nic.
NZ Steel products were specified because of their relatively light weight and inherent strength and rigidity — important considerations to help ensure maximum stability on the slope. COLORSTEEL Flaxpod in Metalcraft profile was specified for the roofing and cladding, with Axxis steel framing for the house supplied by Frametek and with Speedfloor steel floor joists manufactured by Rollforming Services Ltd.
"Steel not only provided a rigid frame but allowed us to build upwards confidently (there is only one square corner in the whole building), have a glass wall that stretches over four levels, and use interesting angles throughout the structure without unnecessary strengthening," he explains. "Weight had to be a constant consideration as well."
The downhill wall is effectively wrapped in the COLORSTEEL roof which folds from 15º to 77º, giving the opportunity for the architecture to follow. Windows form the bulk of the north-facing wall and large skylights celebrate the eastern view across Wellington to the harbour.
A glass elevator acts as a hallway from the road level at the garage, and internal stairs additionally provide connections between levels within the house. The rooms connect vertically, ie. down the cliff face, instead of horizontally — which allows the magnificent views across Wellington to be enjoyed from almost every room.
The myriad technical challenges are celebrated inside the house with exposed steel members, a simple monochrome colour scheme throughout, asymmetrical windows, and internal mesh walls and glass balustrades separating areas without compromising light flows across the two middle, living levels.
The family enjoys living in such a different house, and with so many stairs it can be great for personal fitness. "Mind you, the lift is great if you've left something in the car," laughs Nic. Then he gets serious.
"As an architect I see a lot of cut-and-paste projects, where ideas are gathered from here and there and pulled together. That's not architecture," he declares. Certainly no one can accuse this house of being a cut-and-paste project.













 Case Studies
Case Studies








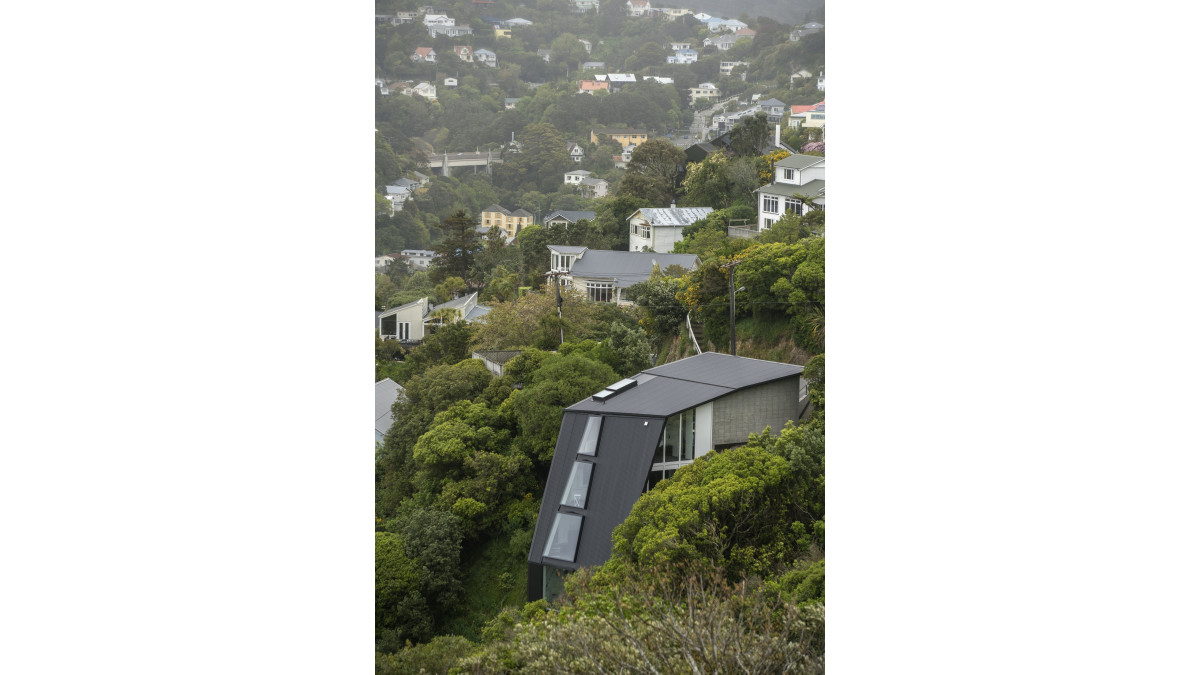

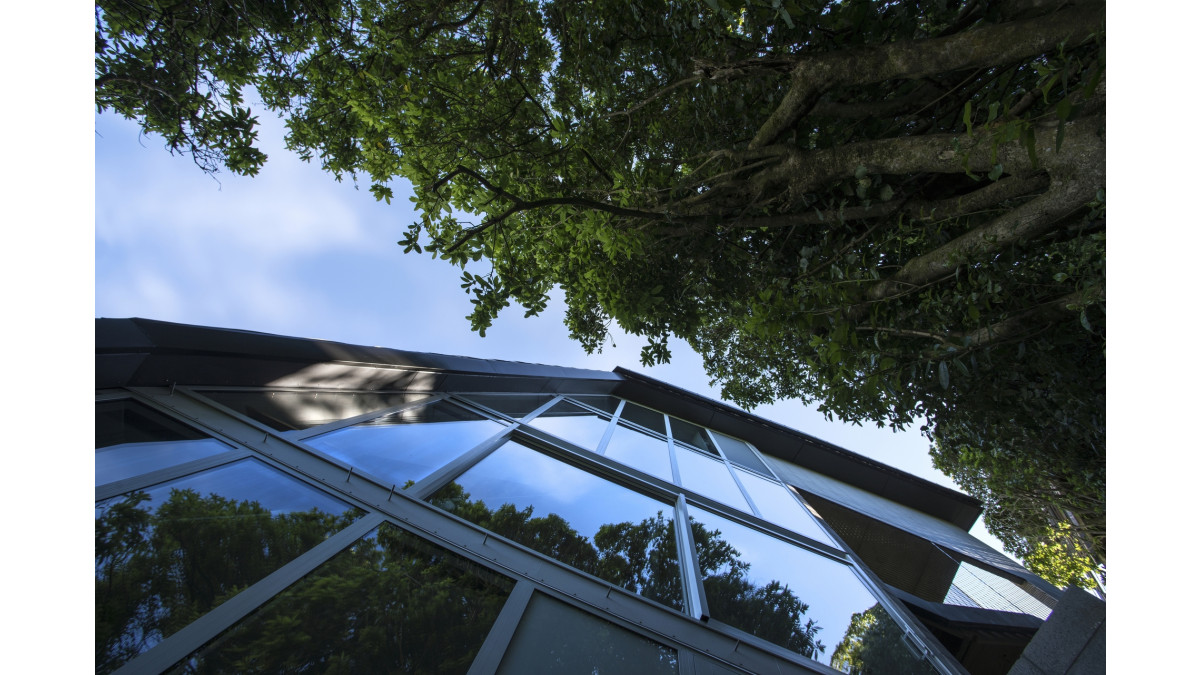

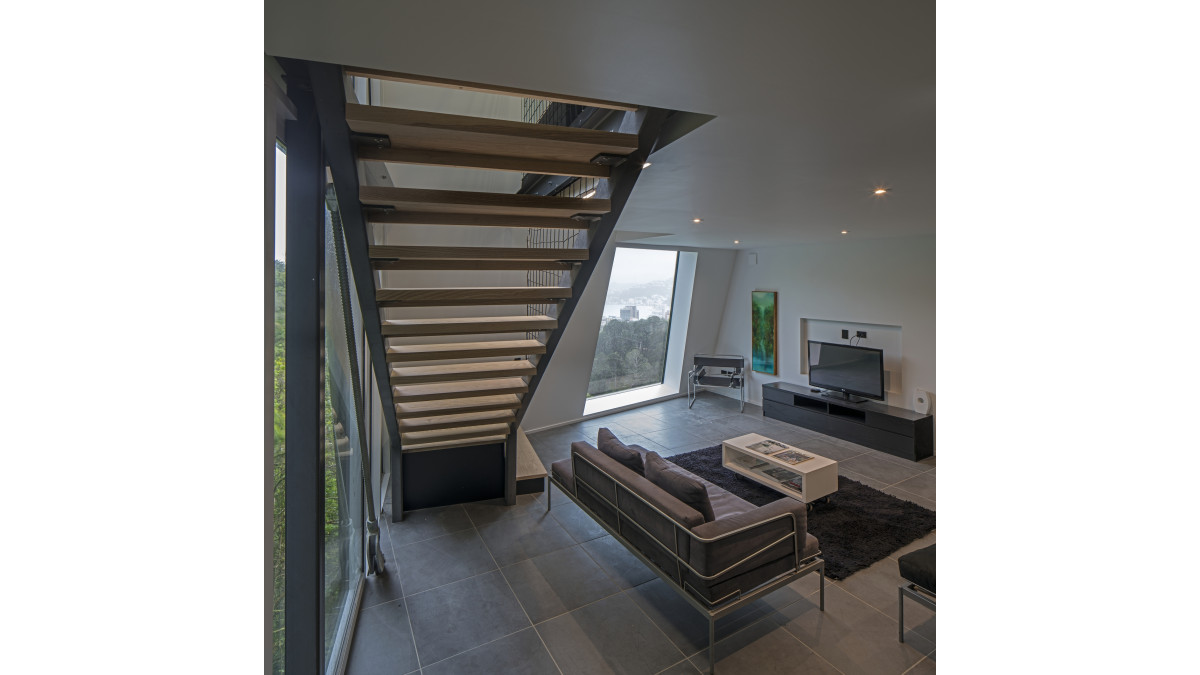





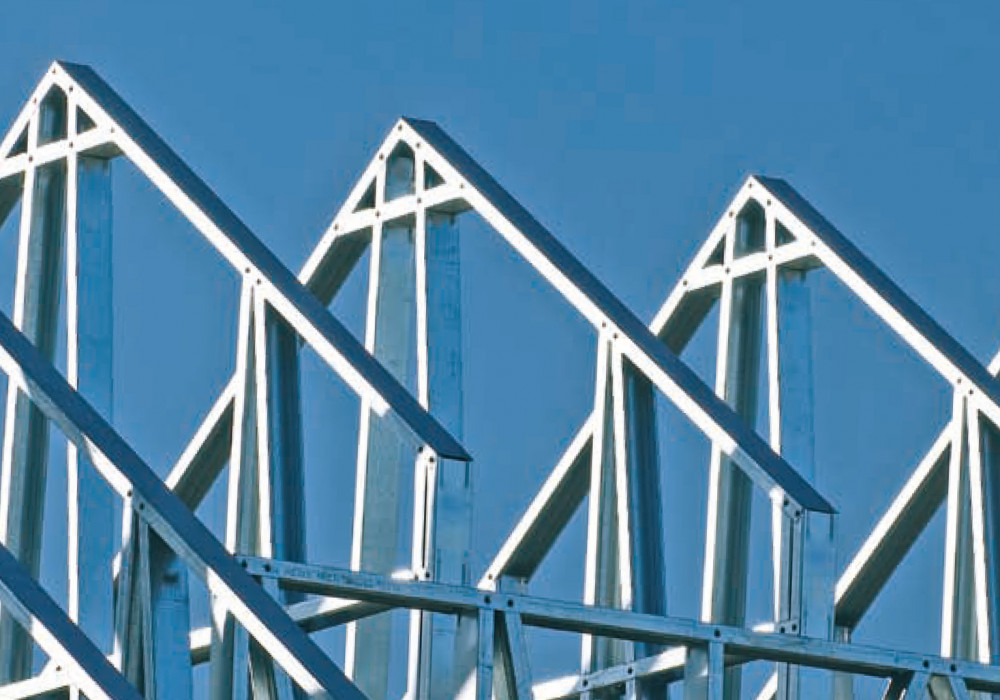

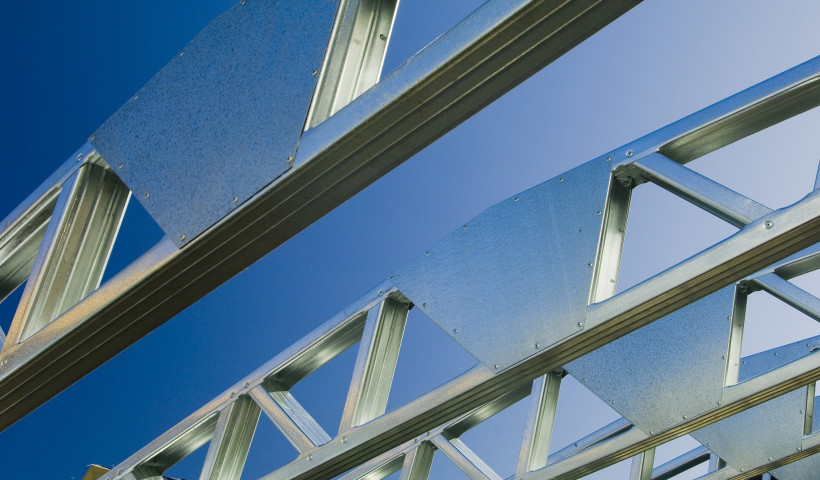
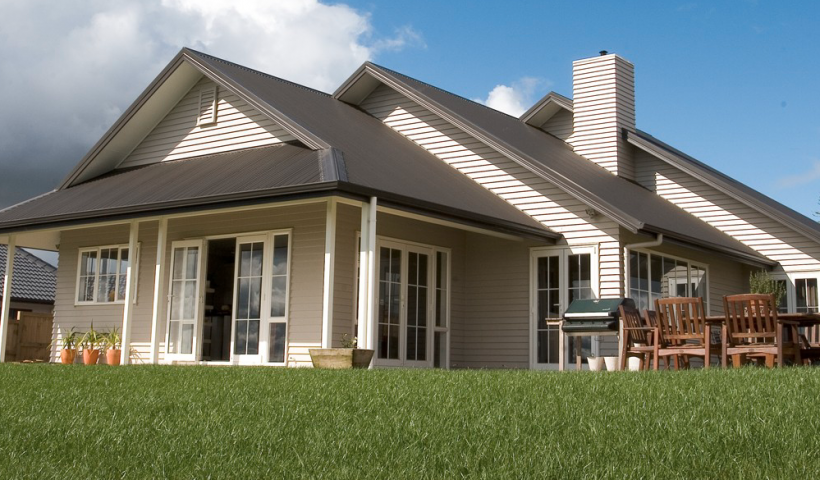
 Popular Products from Axxis Steel
Popular Products from Axxis Steel
 Most Popular
Most Popular


 Popular Blog Posts
Popular Blog Posts