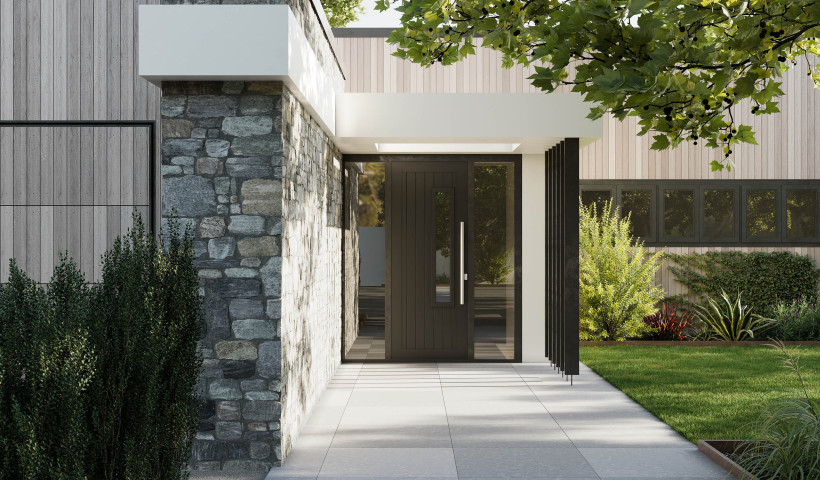 NEW
NEW
The remodelling of this once decaying, 130-year-old city icon into a bustling retail, dining and accommodation drawcard for the western end of town won an NZIA Local Architecture Award for Bonnifait + Giesen Atelierworkshop.
Altherm's most visible contribution was the glazing-in of the upstairs verandah space, a façade in fixed Metro Series windows and glass louvres which was set back from the Victorian balustrade to maintain the building's heritage flavour. This enclosure gave the building owner an additional 250 square metres of tenantable space.
But less obvious to passers-by were the bespoke solutions that were required to weatherproof and soundproof the windows that surrounded a new internal courtyard space.
A window facade was installed that involved integration of Altherm sliding windows with existing steel windows for a comprehensive system that addressed ventilation, acoustic and aesthetic requirements. As a secondary barrier to sound and light entry into each hotel room, stacking APL Architectural Series siding doors were installed across the window system. These dispensed with glass in favour of a purpose-designed acoustic laminate — compressed cement sheet sandwiched between a painted steel skin and carpet to the exterior.
A special solution was also found to weatherproof an opening on one side of the transparent courtyard roof — rows of APL 150mm aluminium sun louvres. These were installed on special brackets and served the purpose of deflecting rain while allowing airflow.
The builder for the project was Clelands Construction Ltd.













 Case Studies
Case Studies









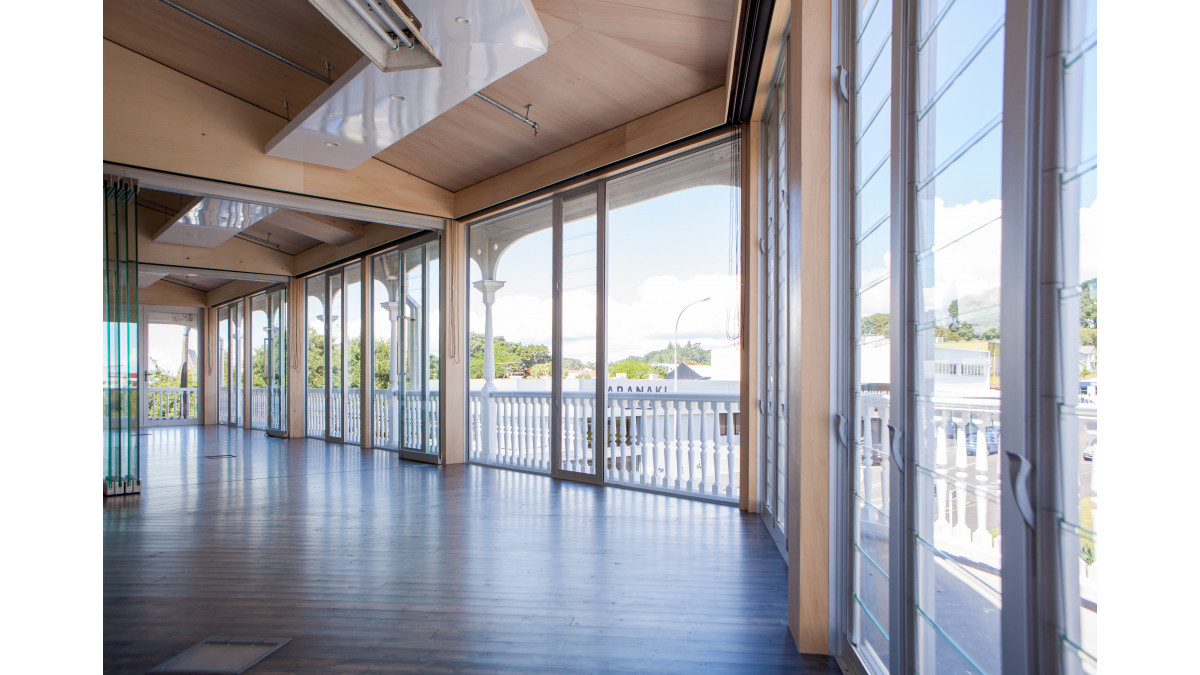




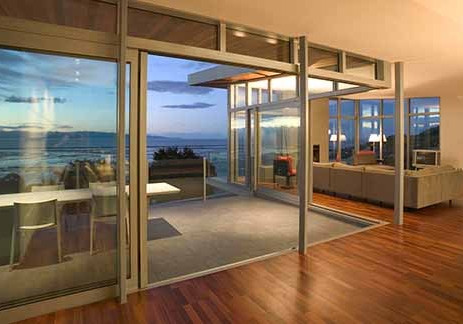

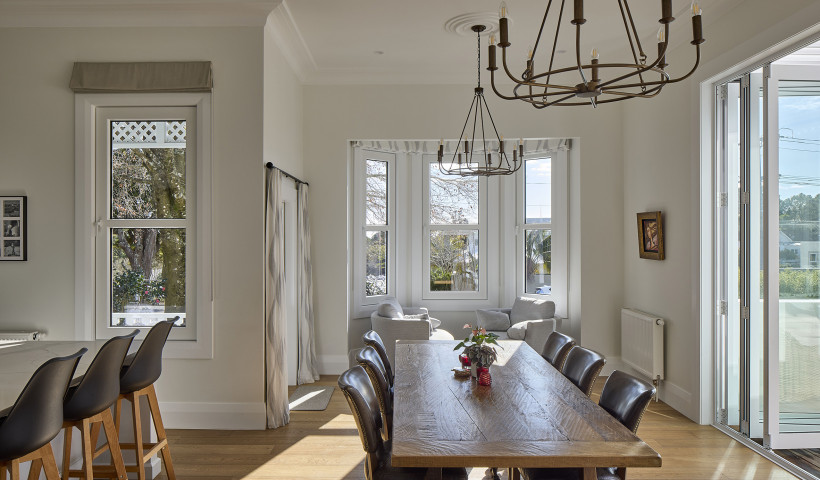
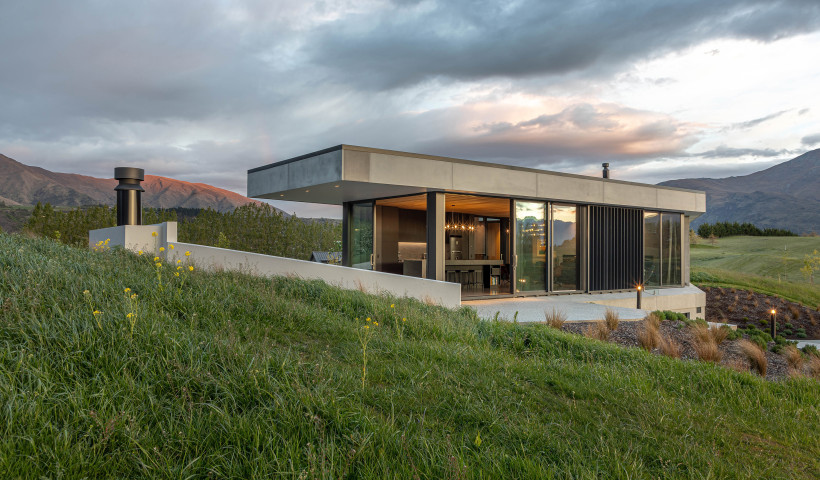
 Popular Products from ALTHERM Window Systems
Popular Products from ALTHERM Window Systems


 Most Popular
Most Popular


 Popular Blog Posts
Popular Blog Posts