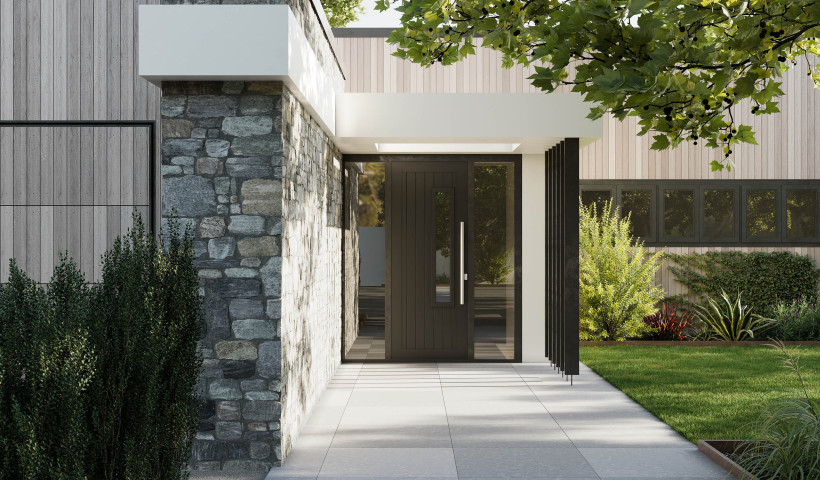 NEW
NEW
Tim Nees cannot be pigeonholed. Scanning the architect’s portfolio, there’s no single style, trademark or calling card in sight. Instead, what unites his diverse back catalogue of projects is how each is wholly tailored to its site and owners, moulded to their lives, needs and tastes — none more so than his own home and studio.
The house hangs off the hillside in Ōtautahi Christchurch’s Taylor’s Mistake. If the sophisticated white home looks familiar, that’s because it was a deserving Here Awards finalist in 2023. Nees and partner Lesley Patterson demanded a lot from the tight, steep site, setting out to create a home that made an architectural statement while maintaining a casual feel and flexible floorplan. With relaxed ease, Nees’ 140-square-metre, one-bedroom design delivers.
“It’s a relatively modest house with different ways we can live in it and relate to the sun and elements,” says the architect. One key move was forgoing any internal doors (except for the guest bathroom). This opened multiple view lines, with every room capturing a fresh aspect of the bay and Awaroa Godley Head. Nees framed the winning outlook in five windows from Altherm Window Systems, arranged in a slim panorama along the home’s façade. They track the sun as it draws across the sky.
While it’s almost impossible to compete with that view, the couple created a worthy opponent in the internal courtyard. The garden ebbs and flows with the seasons, centred around the almond trees that flower in soft pink. “It would be hard to achieve the same result in a different city or a different spot,” says Nees. “But Christchurch has just the right environment for this planting to work.” Timber decking bridges the home and garden, and on fine days, the couple push back the bi-folding Altherm doors and drag the dining table outside. As the cold easterly buffets the home, they can retreat here, protected from the wind.
When it’s time to work, Nees and Patterson escape to their studio. Set out over a narrow two-storey tower in a deck-connected building, it’s packed with books, instruments and art. Designed as a guest bedroom, its current designation is further testament to the home’s adaptability. While some areas have been assigned traditional roles — dining, library, snug — little is set in stone. “I think the house has the flexibility to be whatever we need at that point in time,” the architect says.
The home seamlessly accommodates Nees and Patterson’s lives, where work, socialising and a comprehensive art collection coexist. “I hope that when people look at my work, it actually all looks different,” says Nees. “I like to approach projects like a blank sheet with a lot of input from clients. Even if I were to make another house just down the street from here, it wouldn’t look like this.”
Words by Simon Farrell-Green. Originally published in HERE magazine.













 Case Studies
Case Studies








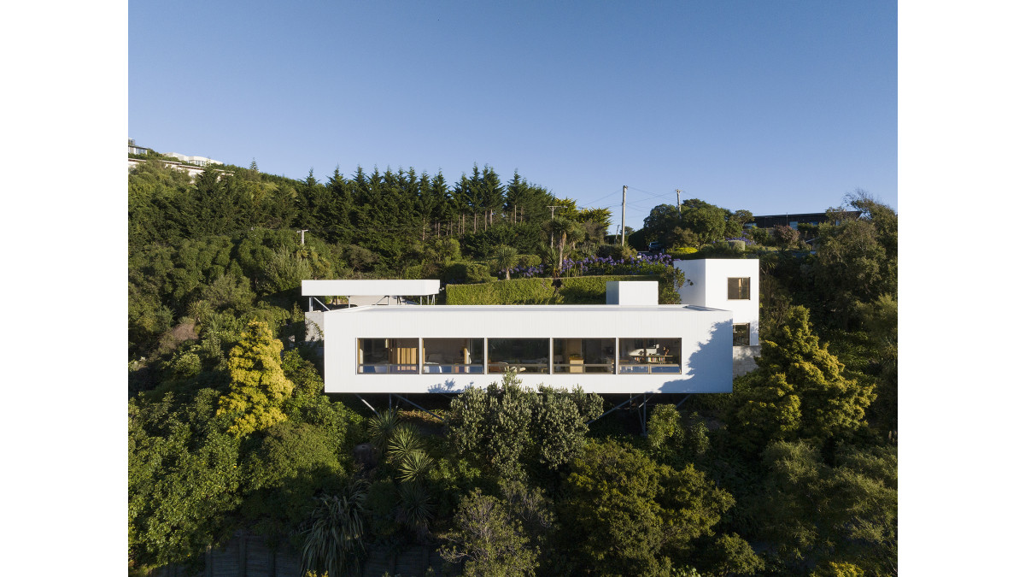
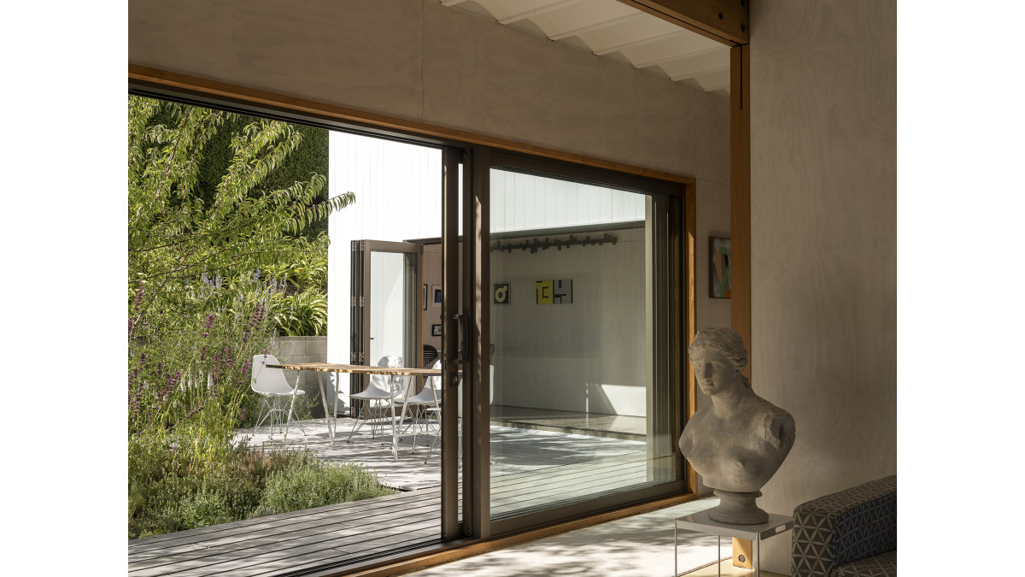
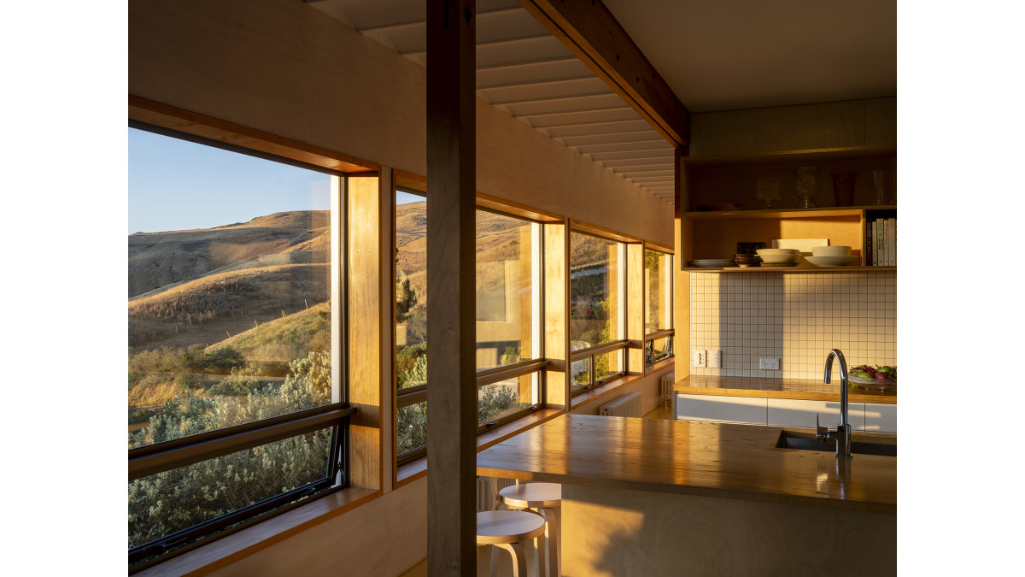
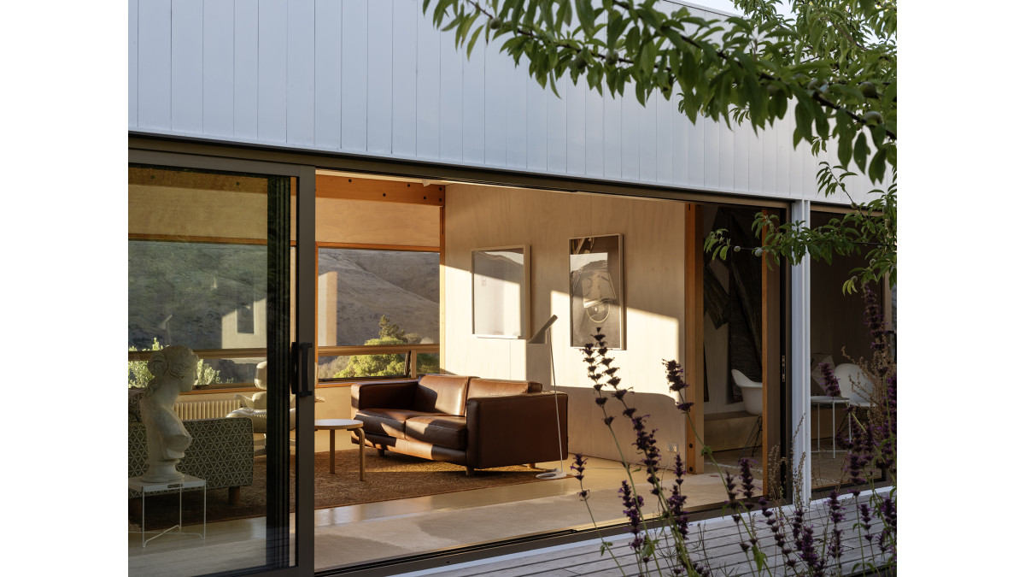


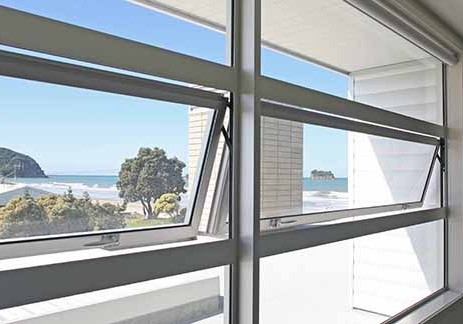
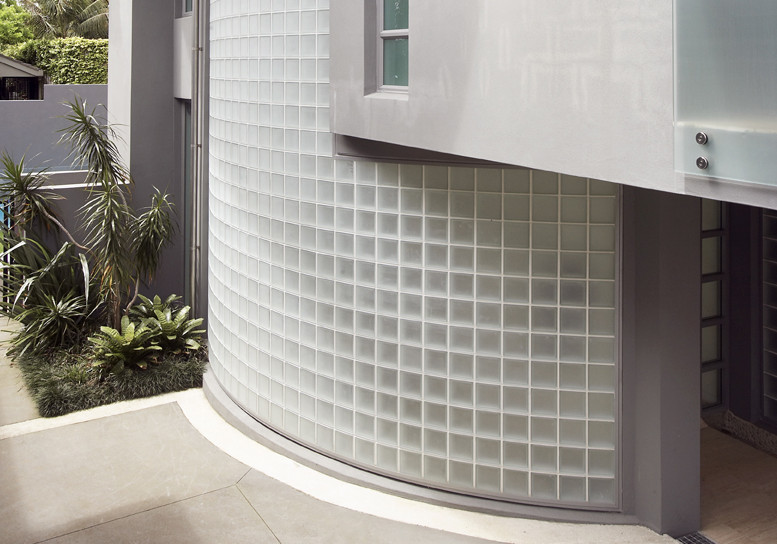

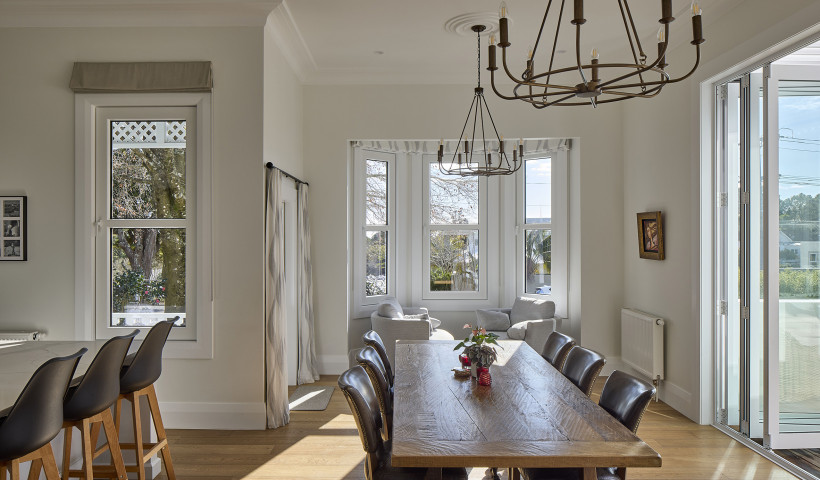
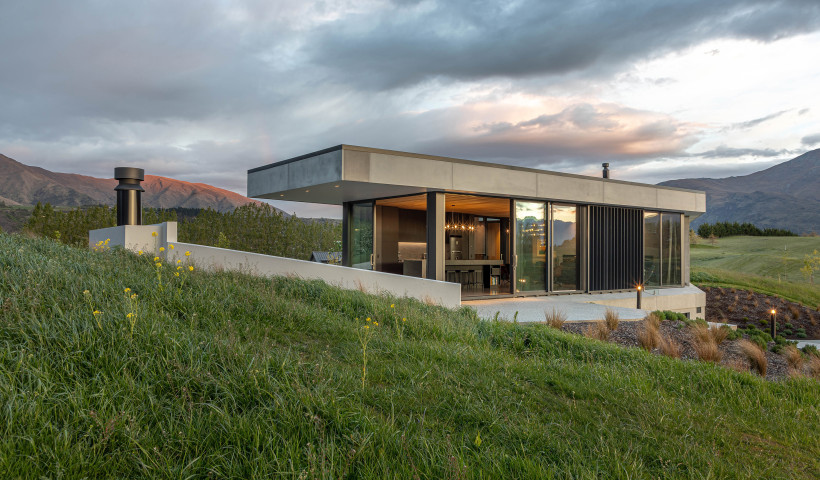
 Popular Products from ALTHERM Window Systems
Popular Products from ALTHERM Window Systems


 Most Popular
Most Popular


 Popular Blog Posts
Popular Blog Posts