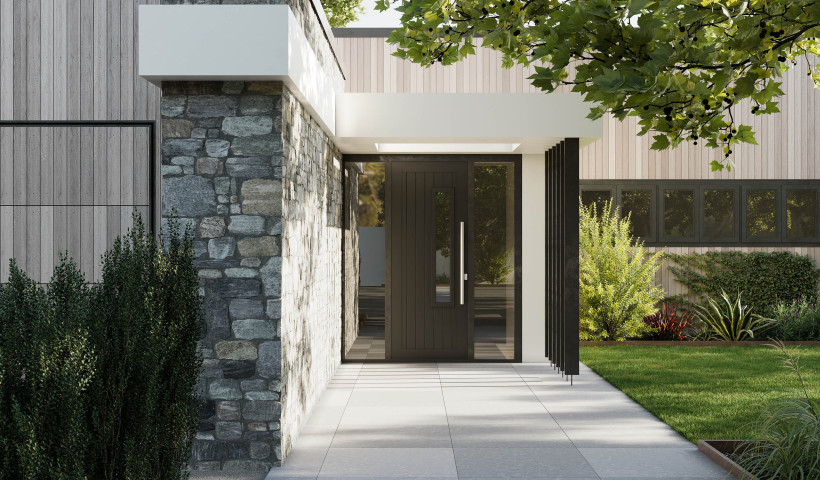 NEW
NEW
Building a waterfront home that manages views and privacy is the architectural equivalent of having your cake and eating it too. Here, in this family home in Milford, Tāmaki Makaurau Auckland, Gerrad Hall of Gerrad Hall Architects has proved that you can have it all.
The house was designed for a couple and their two teenage sons. It has a staunch facade of white concrete block, stained timber, and aluminium screens — material popularised in 1960s modernist architecture, in a nod to the North Shore’s mid-century building boom.
Though the house is one back from the beach, there is only a car park and Milford Reserve separating it from the view. “Almost all the houses on the street only cautiously acknowledge the park,” says Hall. “This project attempted a more porous and interlocking relationship.”
Hall achieved this by introducing layers to the design. Upstairs, instead of pressing the living room right to the front boundary, it sits back behind a partially enclosed deck and a timber screen. Lying behind Altherm’s Metro Series sliding doors, the full-height panes ushering in the surrounding scenery, without compromising privacy.
In the bedrooms, wide sliding windows by Altherm connect to the view, while louvres throughout create a cross-breeze on hot summer nights — and ensure you can hear the ocean. Downstairs in the kitchen-dining area, floor-to-ceiling sliding doors and a servery window connect to the private courtyard and pool, which is hidden from beach, road, and reserve.
Inside, Hall has achieved a balance of opulence and practicality, supporting, and strengthening the modernist associations he set out to achieve. “Opening up to the wider context,” says Hall, of his plan, “attempts to mirror the optimism of that era.”
Builder: Page & Daley Builders
Altherm manufacturer: Door + Window Systems













 Case Studies
Case Studies








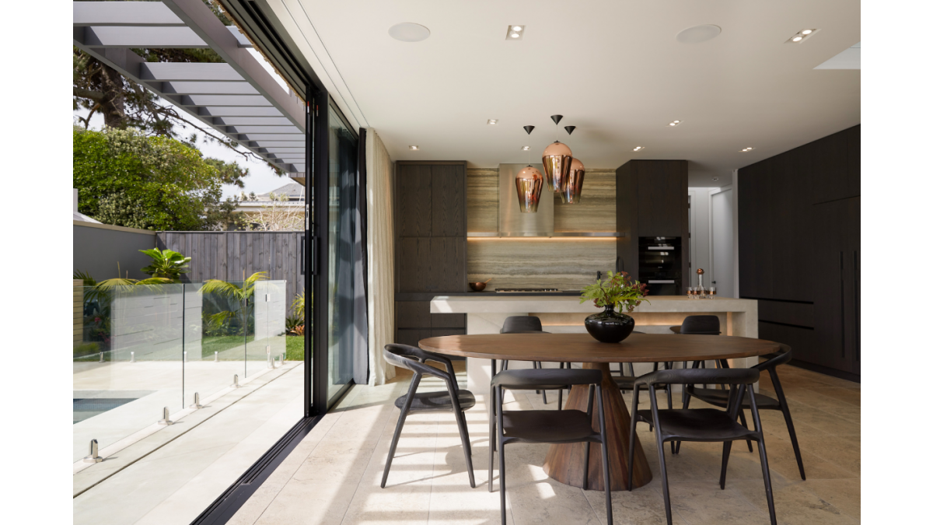
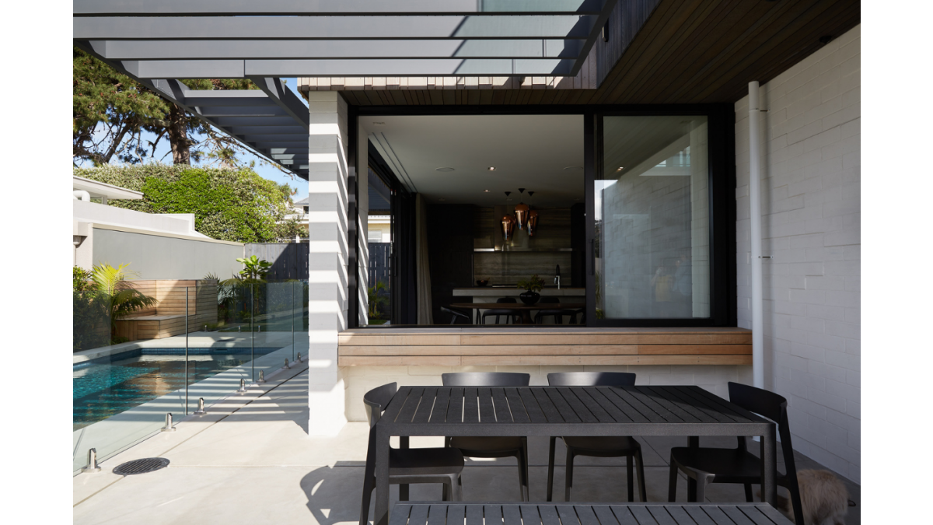
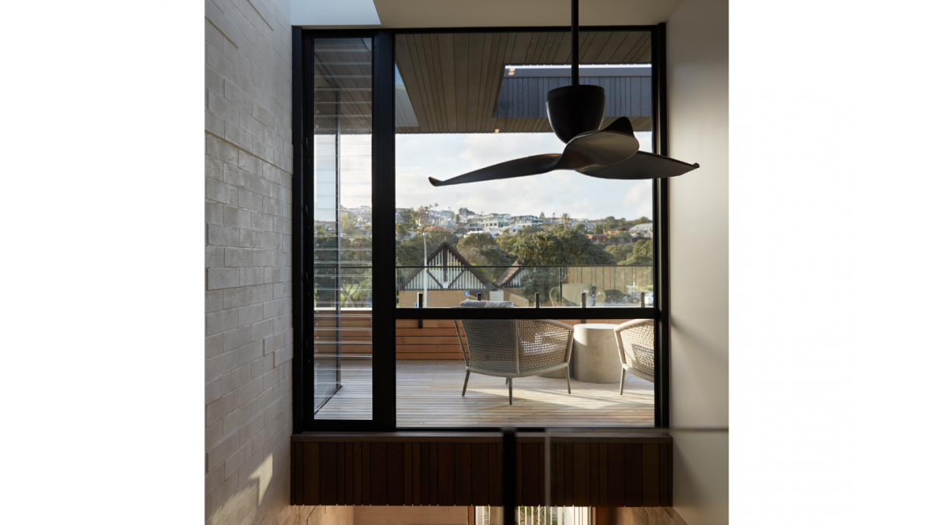
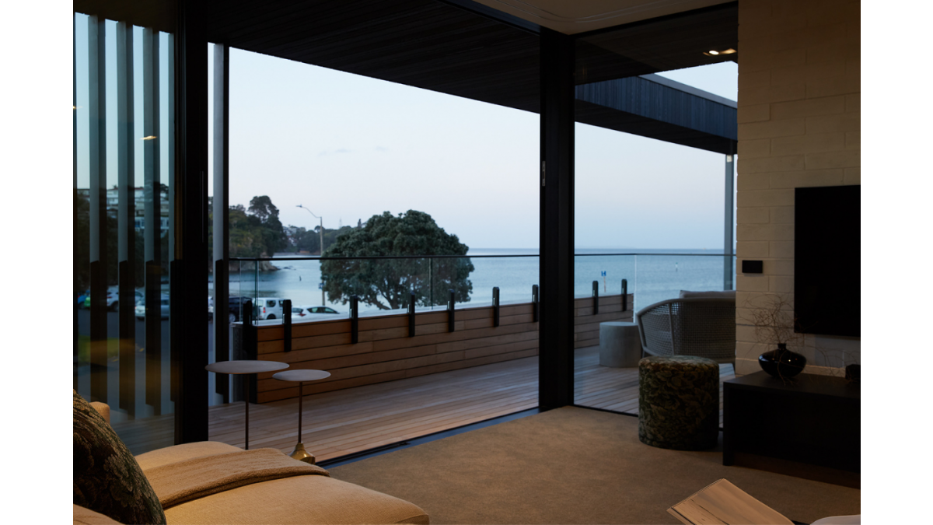
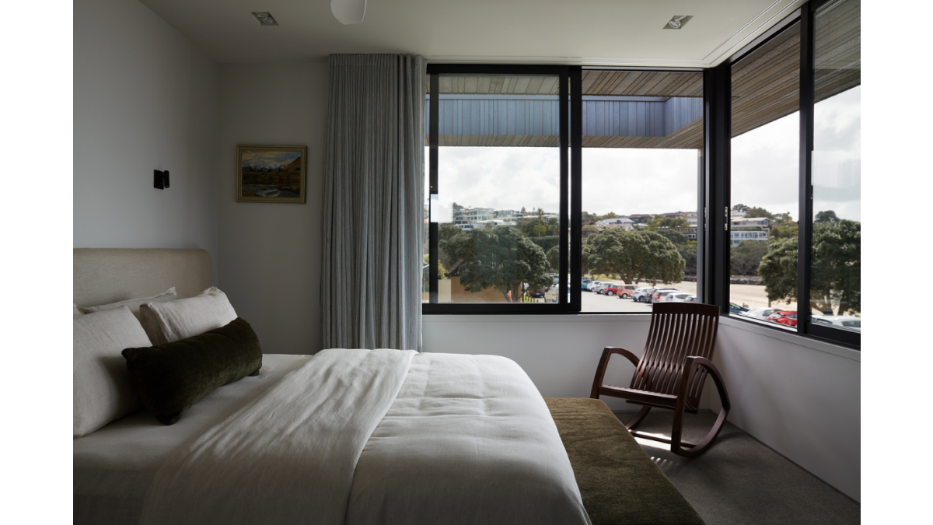
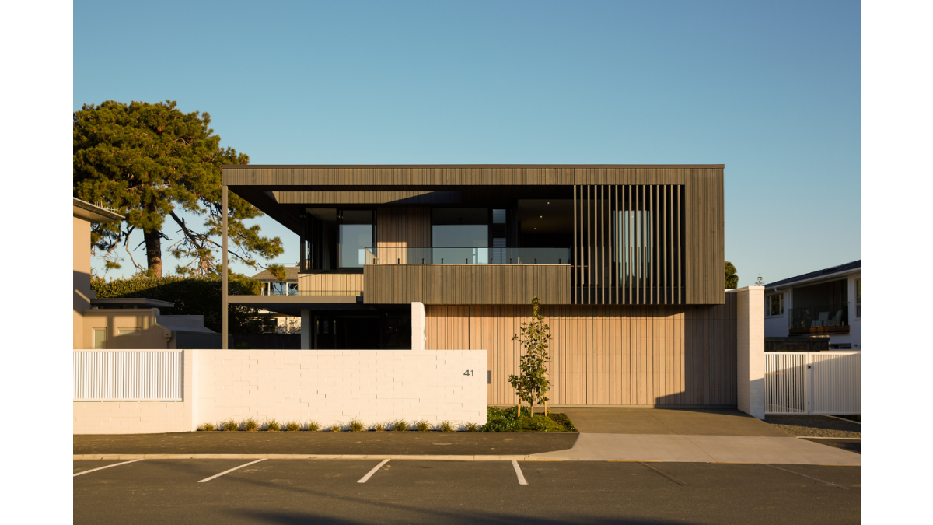




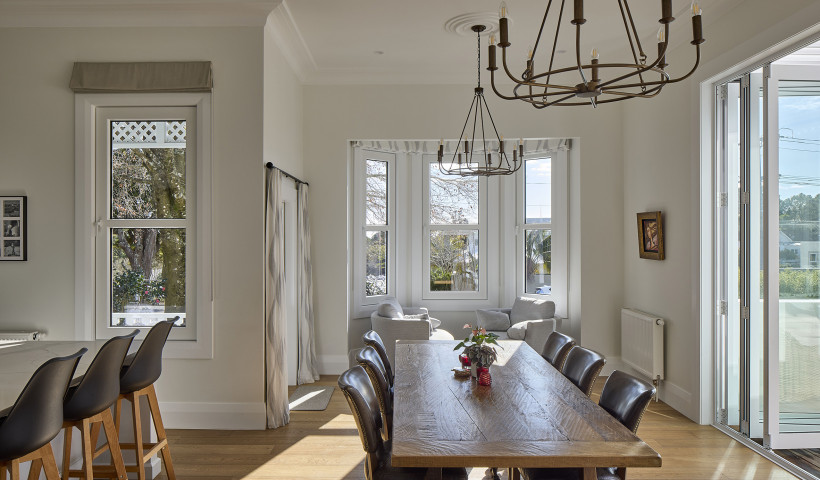
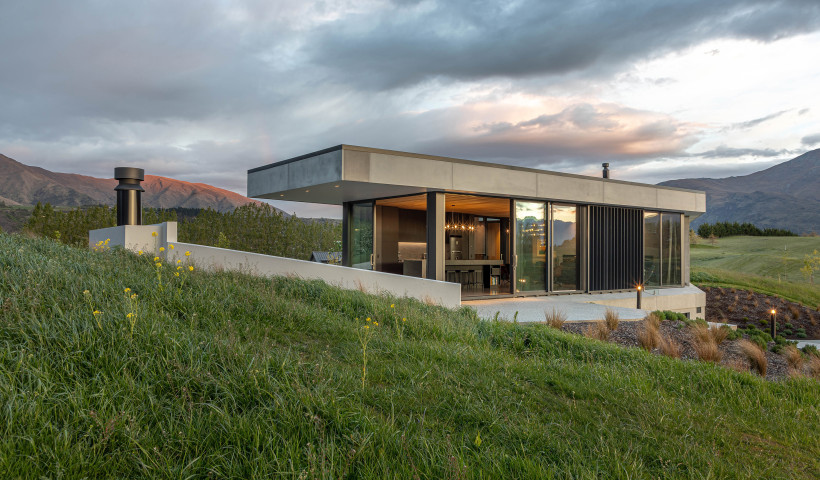
 Popular Products from ALTHERM Window Systems
Popular Products from ALTHERM Window Systems


 Most Popular
Most Popular


 Popular Blog Posts
Popular Blog Posts