Architects and designers have understandably become more risk averse and yet, the pace at which business is being done is increasing; which isn’t always helpful in this regard.
Experience tells us that the level of support that architects and designers would expect from reasonable product suppliers to minimise risk while saving time, comes in the form of:
- Quality materials installed as ‘systems’ which will stand the test of time in NZ’s harsh climate
- Typical design details in appropriate formats; the details of which are practical and compliant
- Supporting documentation that demonstrates compliance such appraisals, certifications and engineering reports
- Professional markup advice of details prior to consented plans
- Masterspec Work Section Support requests
…and general service including sampling; and responsiveness to enquiry which almost goes without saying.
Architects also prefer to deal with technical specialists; not sales people.
But architects often require a higher level of technical support. Many projects have performance requirements that fall outside of the building code’s ‘acceptable solution’ parameters. For example, for refurbishment and retrofit projects, if a warm roof is being installed onto an existing building with a cold roof (ie: glass wool in the ceiling cavity), it is vital that a dew point calculation is done for this new assembly, seeing as insulation positioned above and below the substrate can mess with a dew point’s position. So, for peace of mind, Viking Roofspec organises dew point modelling reports to demonstrate where the dew point would be located for that specific scenario. With this information, adjustments can be made to the warm roof insulation thickness if necessary, before proceeding in order to ensure that the dew point will remain outside of the building.
Viking have also found themselves working with architects designing buildings to be located in elevated positions in remote locations where wind gusts can exceed the ‘extra high wind zone’ classification (198km/hour). Viking has commissioned engineers such as BRANZ and Holmes Solutions to test and then report on the wind uplift resistance of their various roof assembly types to provide peace of mind. This information has become more sought after as the climate has become increasingly volatile. This also includes the mounting of solar panels and plant on a membrane roof. A recent project in a semi-remote, windy location specified the use of Viking's TPO-weldable ‘EJOT’ bars for mounting solar panels onto the Enviroclad TPO membrane roof without penetrating the membrane. Viking provided some calculations for all stakeholders; recommending the frequency and length of weldable bars used, to ensure the solar panels remained secure on the roof.
Viking has also invested significant resource in the development of their details over the years including Revit Details and RFA files for BIM Modelling of components for our Enviroclad TPO; Torch-on and Warm Roof systems, allowing architects to successfully incorporate their materials in their BIM designs.
For more information on the products and services Viking Roofspec provides, visit their recently updated website on: www.vikingroofspec.co.nz













 Case Studies
Case Studies








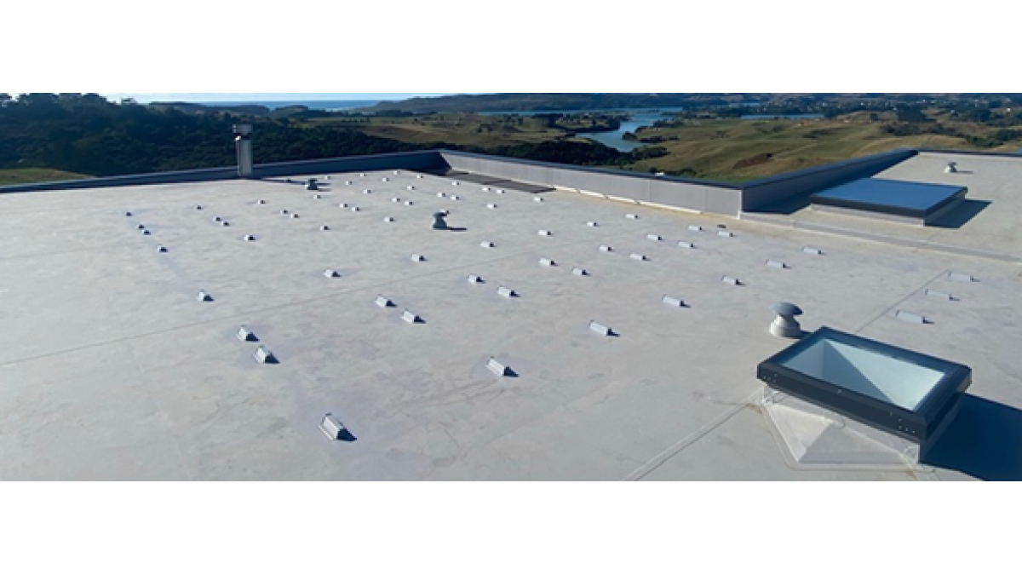
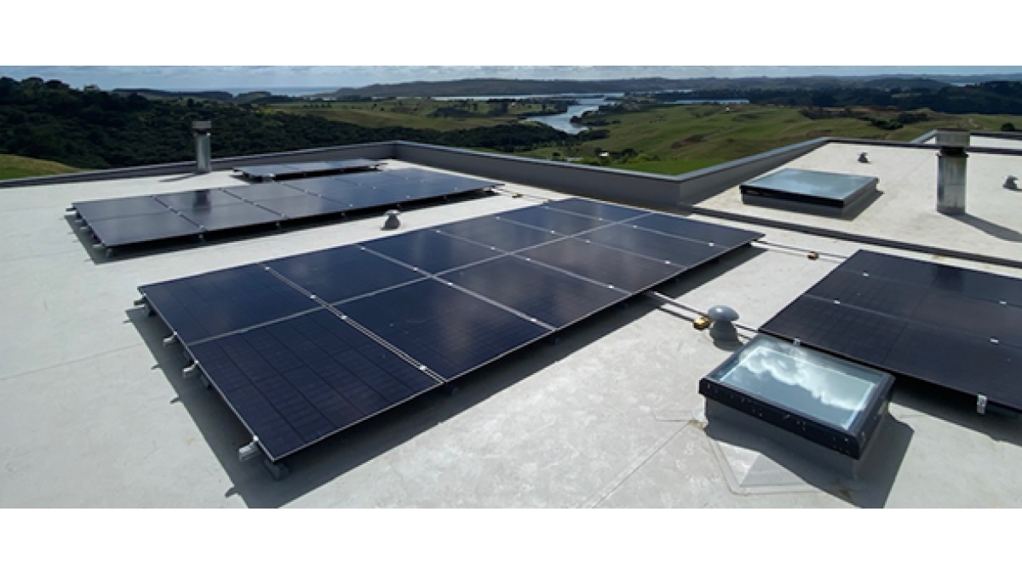


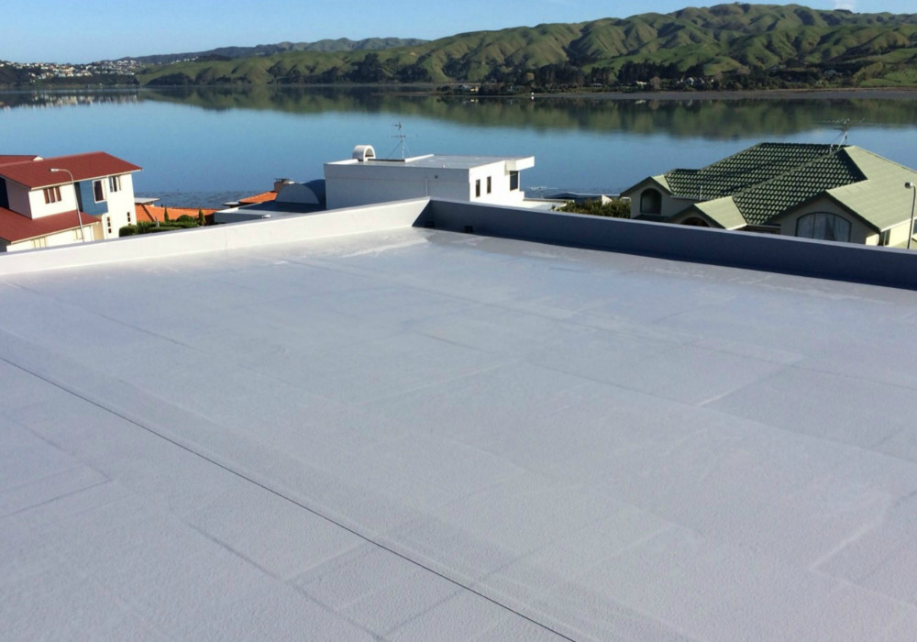
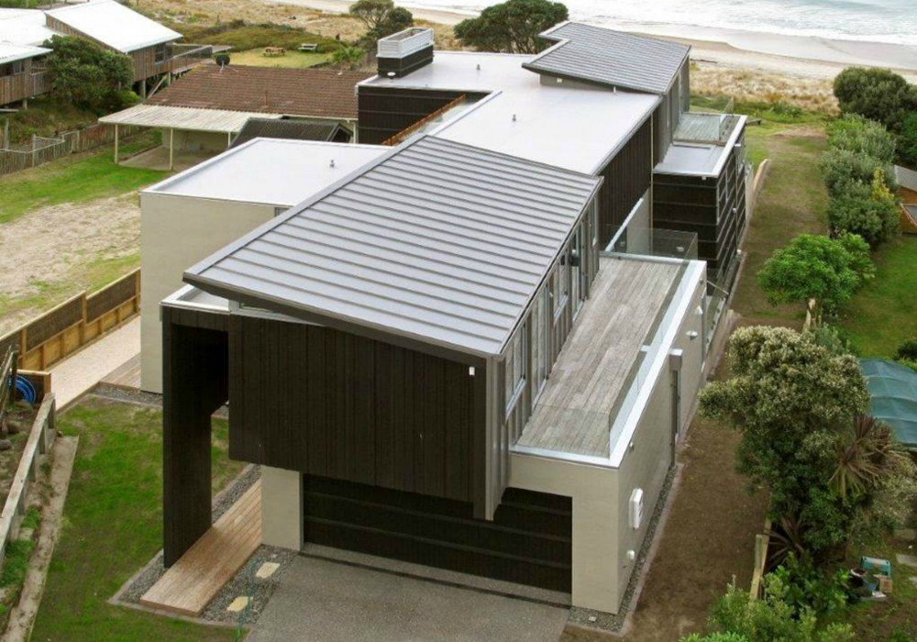
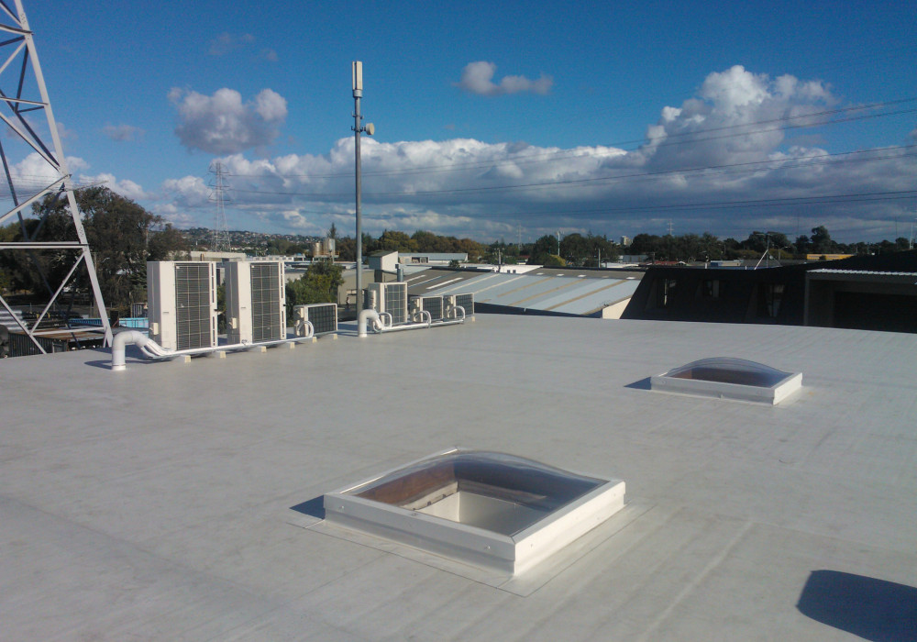

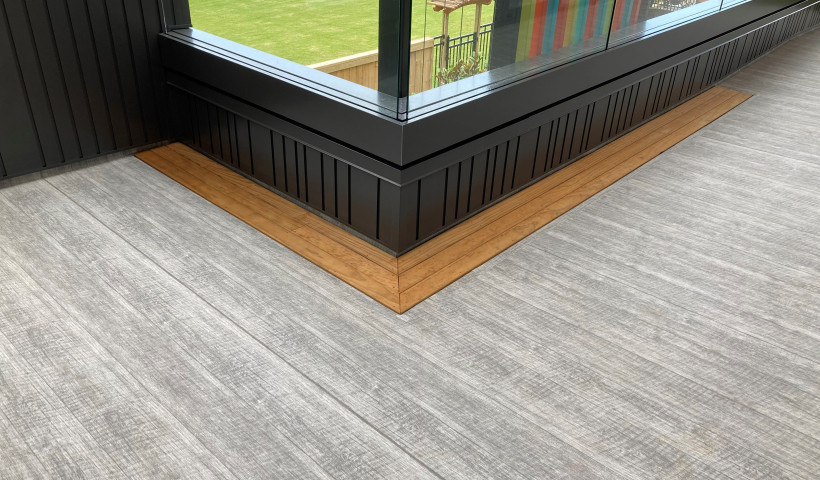
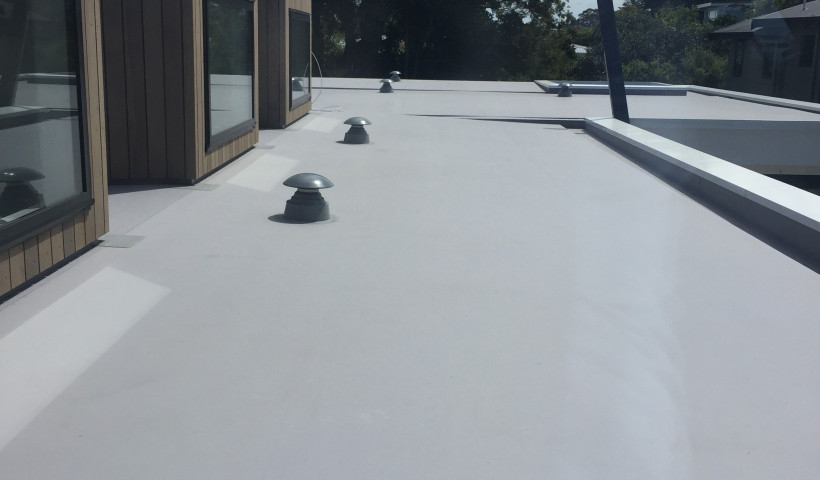
 Popular Products from Viking Roofspec
Popular Products from Viking Roofspec

 Most Popular
Most Popular


 Popular Blog Posts
Popular Blog Posts