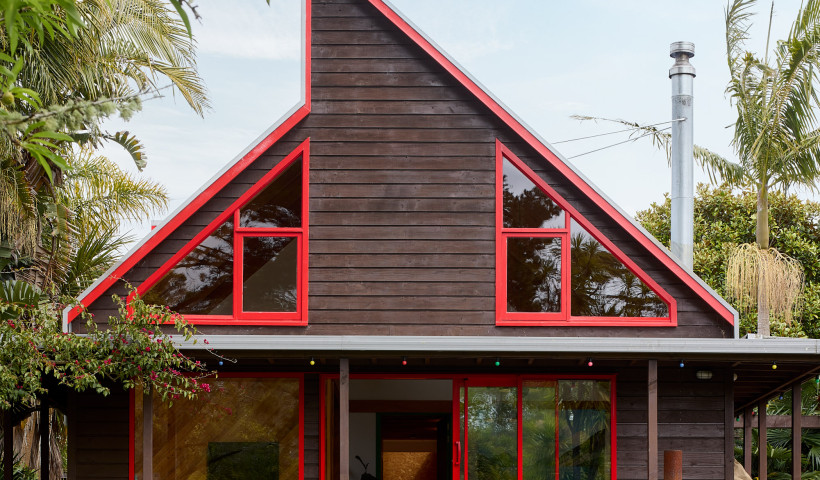
When the owners of an earthquake-damaged character home in Merivale, Christchurch, approached Daryl Hewitt about repairing and renovating it, he instead suggested a new-build.
“I said to them, for the cost of renovating this house, I can build you a new one for the same price and you’re going to get a lot more function and usability out of it,” says Daryl, owner of DJ Hewitt Builders.
“The house was in the wrong spot on the site, so it was a no-brainer. Here we are today with an amazing house, which captures the flow of indoor-outdoor living.”
He worked closely with the clients and O’Neill Architecture to come up with a plan. “We work together as a team and that’s the biggest difference between a good build and a great build.”
The clients, a young family of four, had a wishlist with a light and airy home as their top priority. As keen gardeners, they also wanted to keep the established trees in situ.
The subsequent two-storey cedar- and timber-clad gabled home has the bedrooms and bathrooms upstairs. The living downstairs is a traditional form with a kitchen that is “essentially a big, glass box” intersecting at a right angle to the rest of the house.
What makes the American oak kitchen and dining space work so well is that two walls are full-height Vantage sliding doors, which connect the back garden and kitchen to the covered outdoor area and on to the swimming pool. This means the parents can be inside making dinner and keeping an eye on the children, aged nine and seven, whether they’re on the monkey bars in the back garden or the pool in the front.
“I’ve been using Vantage for over 25 years and it looks really good in this house — it has nice hardware and sleek lines.”
These architectural good looks are something the parents can appreciate when it comes to the window seat in the sunroom. It backs onto a sliding picture window, which can be opened up to have a breeze wafting in or closed for peace and quiet to read a book or gaze out to their well-tended garden.
Daryl keeps in touch with his clients who “just love their house”, as much for their beloved window seat as the main bedroom on the second floor, which has a picture window dramatically recessed into the aluminium surround. They also enjoy how the sun follows them around the house during the day.
As for Daryl, it’s one of his favourite projects, so much so, it’s the screensaver on his iPad.
As featured in Your Home & Garden. Words by Fiona Hawtin.













 Case Studies
Case Studies








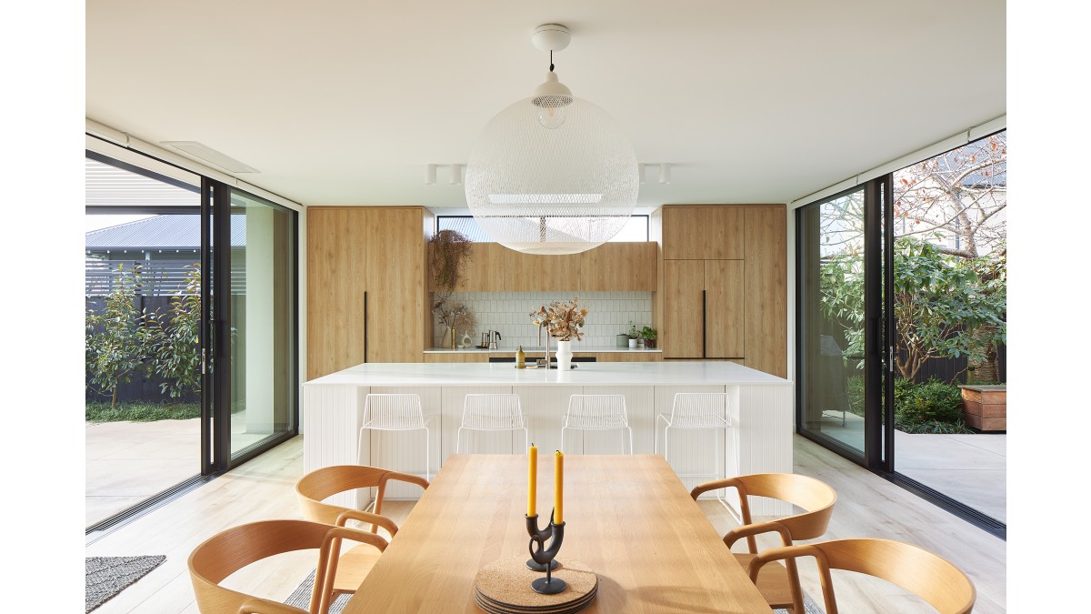
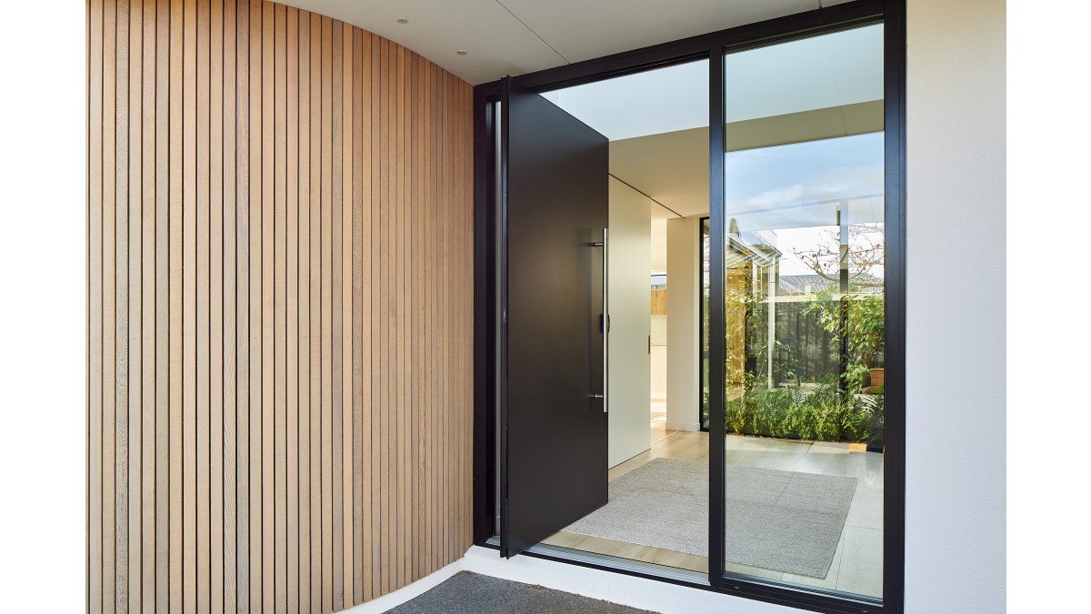
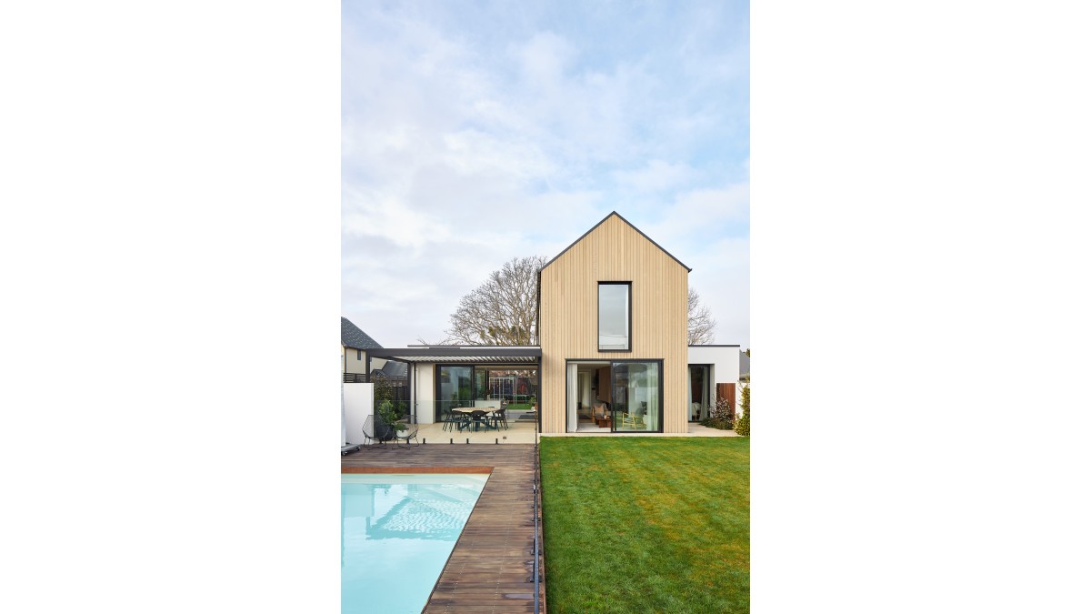
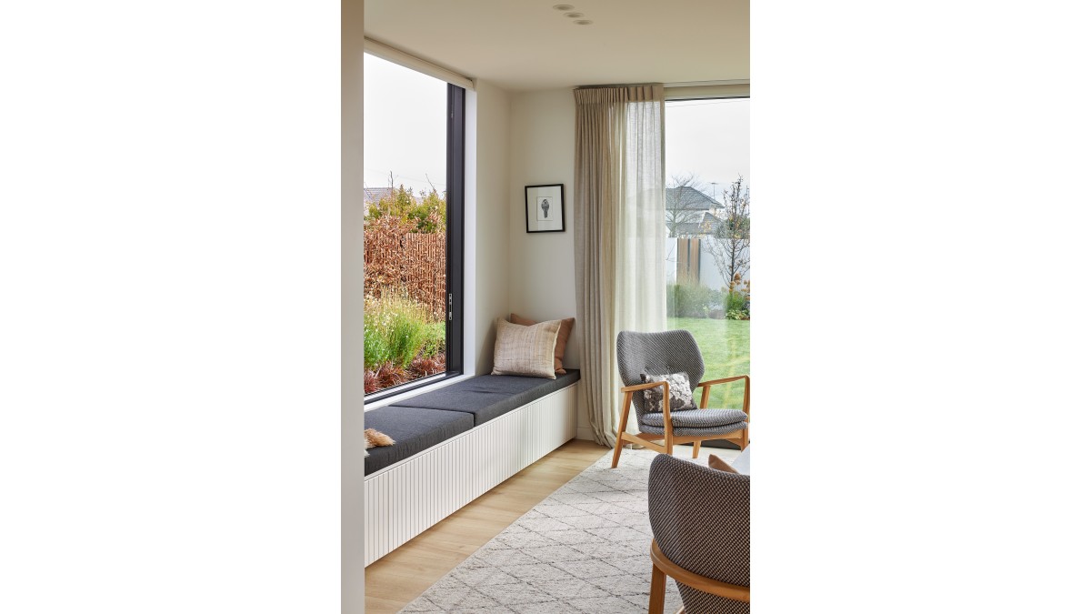


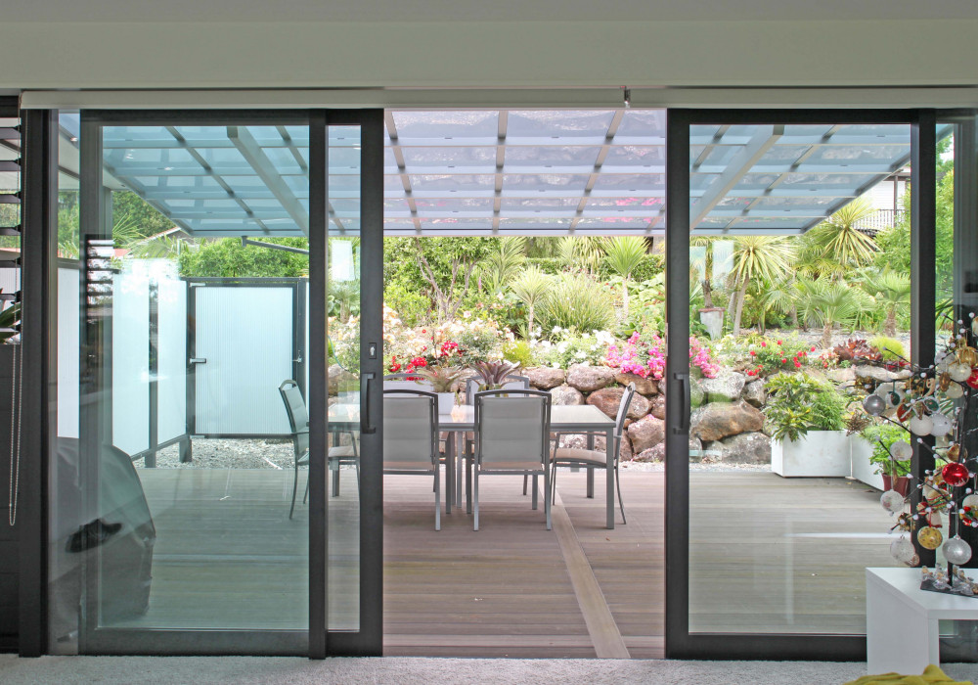


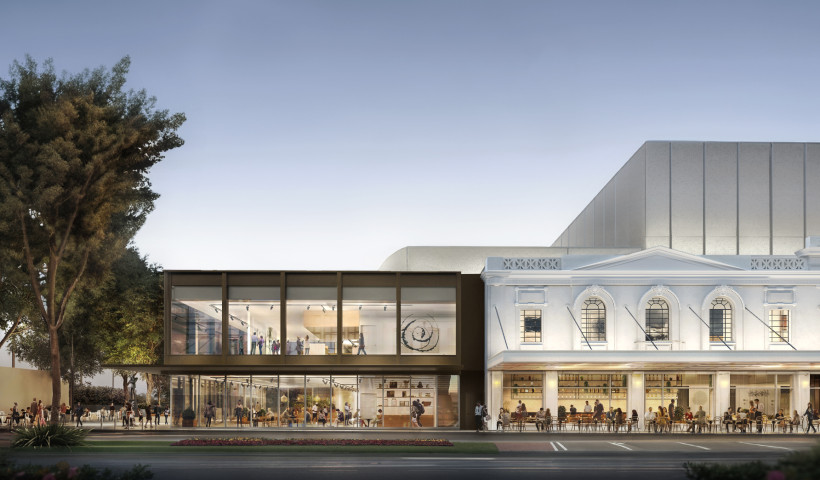
 Popular Products from VANTAGE Windows & Doors
Popular Products from VANTAGE Windows & Doors


 Most Popular
Most Popular

 Popular Blog Posts
Popular Blog Posts