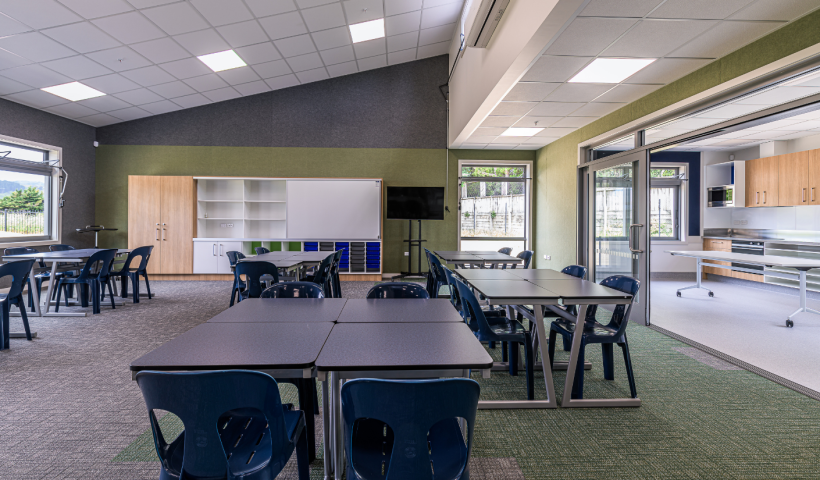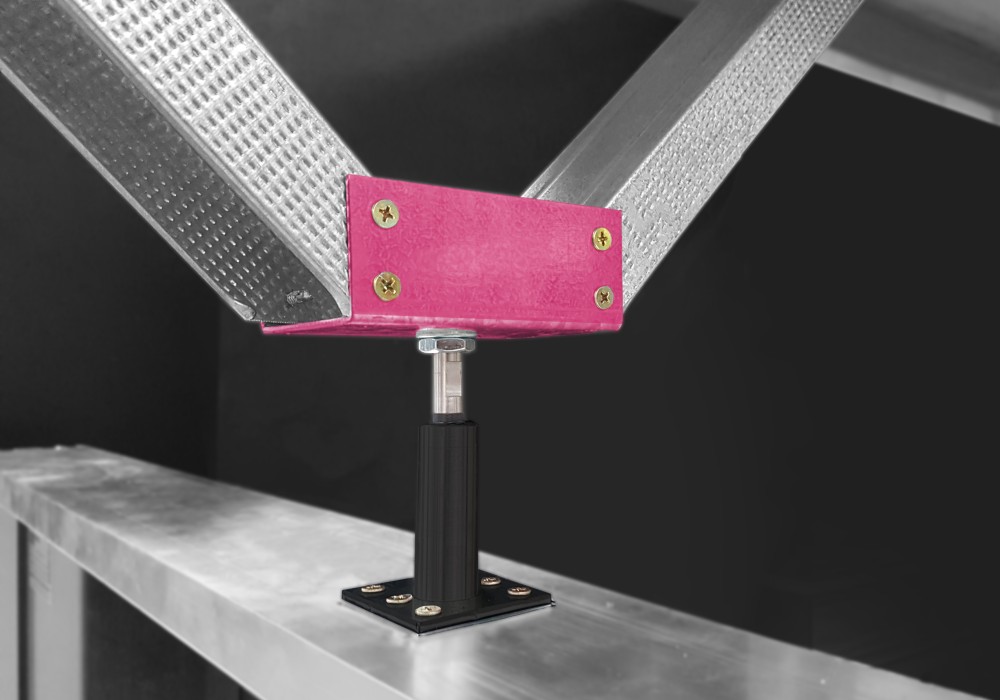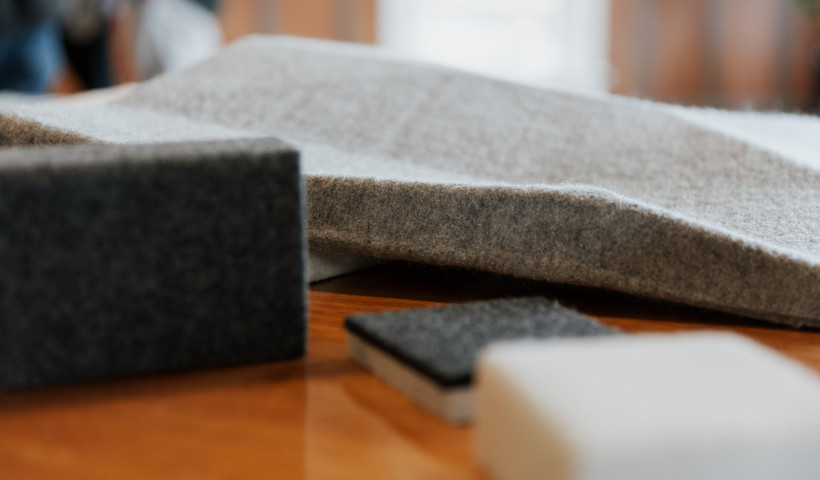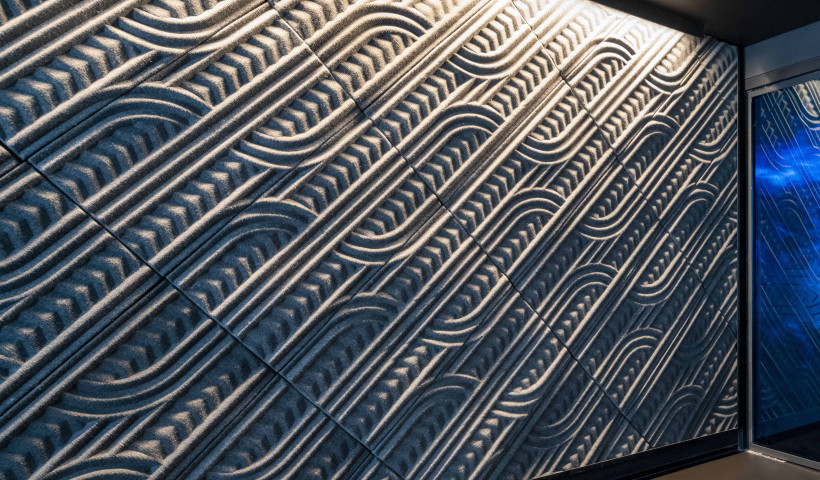
Last year, the T&R Interiors team was asked a number of very pertinent questions by an architectural technician in Wellington. He was detailing the Eclipse Aluminium Suite for a job and the engineering report stated that the storeys would experience a large amount of vertical deflection.
Vertical actions on partition walls may be the result of frame deflections caused by inter-storey drift. These actions can be experienced during seismic or wind loading events. Another contributor to vertical movement is live and/or dead loads on the floor above. Consider a new library, the partitions are installed before the books are brought in, yet the books add many tonnes of weight to each floor. Although it is structurally designed for, the building will move under these types of loads. In reality, most multi-level buildings need their partitions to allow for some vertical movement, and often there is no allowance made for this.
T&R's initial solution was to suggest using the deeper seismic head-track to allow for this movement, but the more he questioned, the more they realised that this standard solution wouldn’t work. The architectural technician pointed out that the seismic glazing head-track would allow movement around the glass but wouldn’t have the ability to move when there was a post, mullion, lintel, or door below. One solution was to add a whole new channel over and above the existing partition which would allow significant movement up and down around the head-track. The other alternative was to not brace the partitions to the underside of the slab above at all.
After initial discussion, a new idea emerged. Instead of allowing movement at the head-tracks of the partitions, it would make much more sense (and make it easier for construction) if there was a way to accommodate the vertical movement between the bracing element and the partition itself. This led to the development of the Vertibrace.
After many months of professional testing and refinement, the Vertibrace is ready for market. It has been tested to laterally brace a partition wall (it can resist 2.4kN).
The Vertibrace is a partition wall bracket comprising a cylinder that connects to the upper surface of a wall structure and a stem that connects to the building structure above. The stem is designed to move within the cylinder along the longitudinal axis of the body.
The Vertibrace is installed in the neutral position. The neutral position is held by a cable tie that is cut once it’s installed, and once free, the Vertibrace will allow for a nom. 25mm up and 25mm downward movement. It completely removes the need for deflection head-track.
The Vertibrace ensures that during a seismic event, the interior walls will not be crushed or pulled apart. It will prevent interior glazing from popping out of the aluminium pockets and support safe egress. More routinely, once the floors are loaded and move by say 5mm, there is no downward pressure experienced by the partition.
Furthermore, a lining sleeve inside the cylinder reduces noise associated with the relative movement of two metal surfaces. This greatly reduces footfall vibrations from transferring down through the partition walls, therefore Vertibrace creates an improved acoustic separation between upper and lower levels.
See how Vertibrace works in this video
There are currently no specific statutory requirements that apply to non-structural internal partitions in commercial buildings and a building consent is not required to install non-structural partitions. Nevertheless, all building work must comply with the Building Act 2004 and the New Zealand Building Code. Non-structural partitions should be able to perform at least as well as the building structure in a low or moderate earthquake event. That is, if the building structure is not damaged, there should be no or minimal damage to interior partitions.













 Case Studies
Case Studies


















 Popular Products from T&R Interior Systems
Popular Products from T&R Interior Systems


 Most Popular
Most Popular


 Popular Blog Posts
Popular Blog Posts