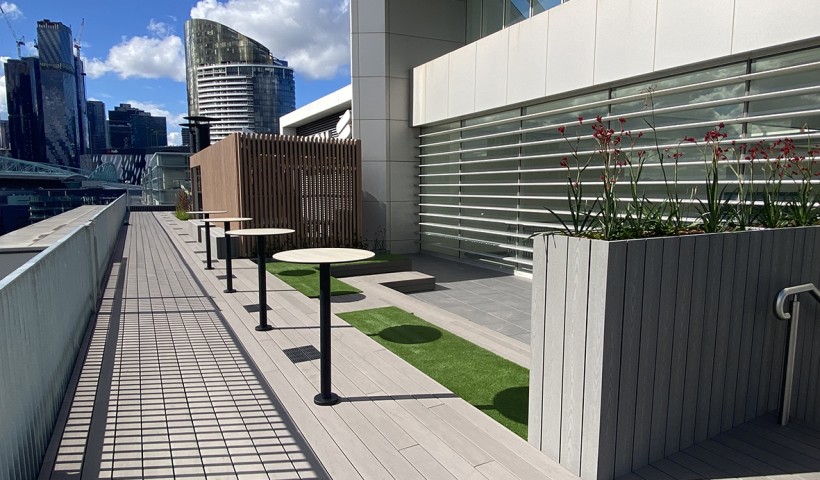
QwickBuild for exterior tiles is a structural framework that can be used as a floating floor system which does not penetrate or compromise the waterproof membranes. QwickBuild can also be used as a sub-frame to support surface materials over existing concrete and pavers or natural ground.
QwickBuild is the only system available with the versatility to support and integrate not only tiles, but also composite and hardwood decking timber and synthetic turf through the use of turf baseboards.
Made from marine-grade aluminium, the frames consist of a variety of profiles to suit commercial and residential scenarios. The tiles are supported and fixed using patented Outdure 'X' spacers which determine and hold a perfect gap. Rubber beading is also used to stop noise transfer.
The key features and benefits of QwickBuild include:
- Low height, long-span capabilities: Achieve flush level between interior and exterior floor levels
- Durable and lightweight: Manufactured from marine-grade aluminium, and 304 stainless steel components/fixings
- Reduces risk: The floating system is designed to sit on a waterproof membrane, without penetrating or compromising it
- Multi-surface integration: Select from Outdure’s ranges of decking, tiles, turf or preferred surface options
- Easy install: Supplied as prefabricated modular frames/kit-set or loose components/made-to-measure frames
- Cost-effective: Surfaces are fast to install/update with interlocking hidden fasteners, saving on downtime
- Infinitely configurable: Can be designed to accommodate various heights and engineering requirements
- Stable and level: The structural framework results in a substantial reduction in the number of deck jack pedestals or posts required
- Minimised noise transfer: The addition of rubber beading heavily reduces noise typical from traditional pedestal installations
- Access solution: Add QwickGrates as a convenient solution for critical ventilation and access to drains and services
- Versatile: Can be designed with infinite configurations to accommodate various heights and engineering requirements
- Design service: From concepts to construction drawings, including details such as integrated steps, ramps, etc.








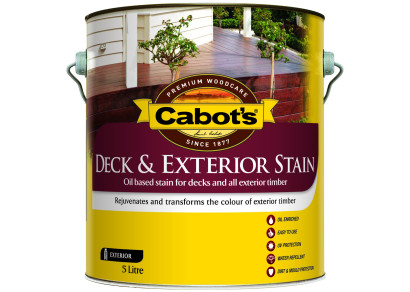



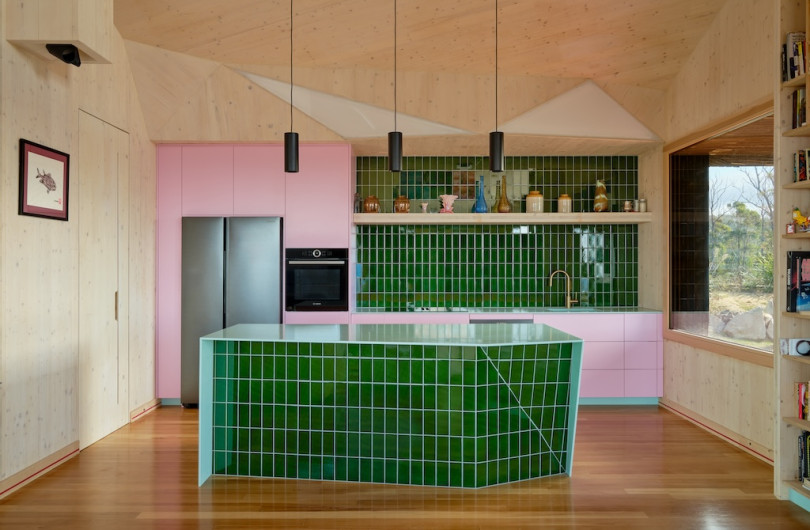
 Case Studies
Case Studies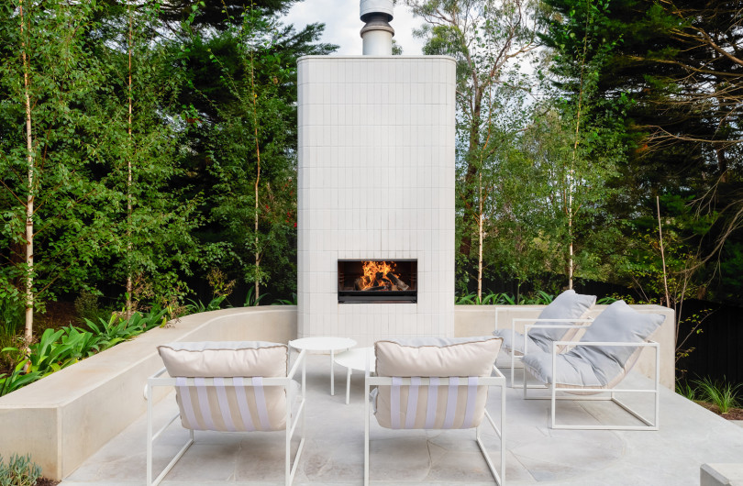
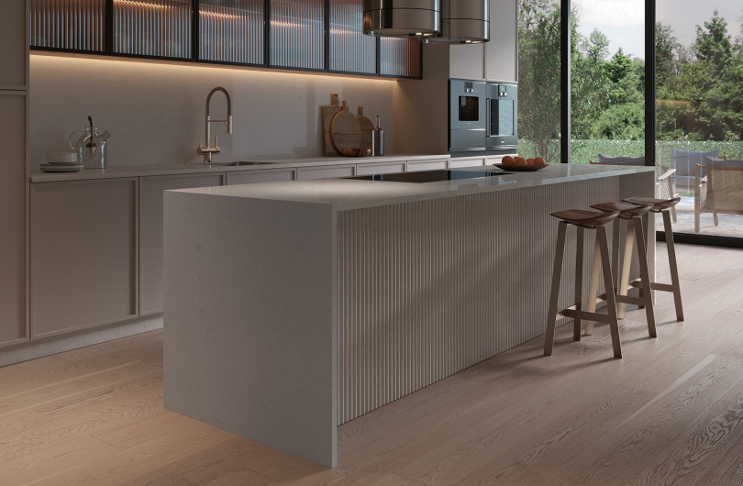



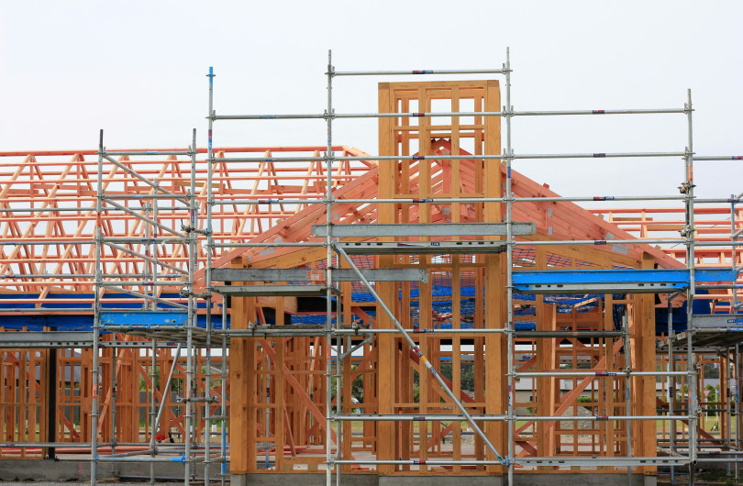
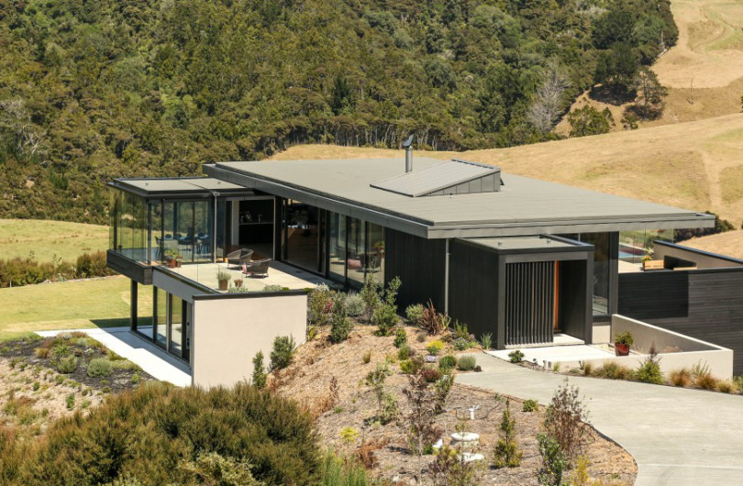


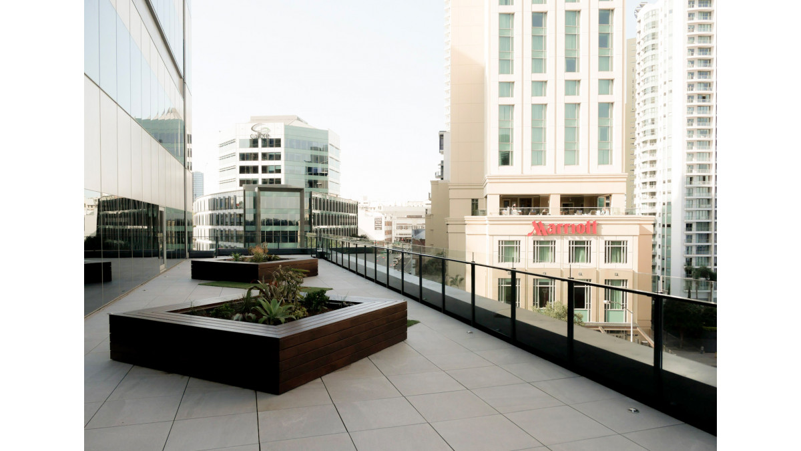
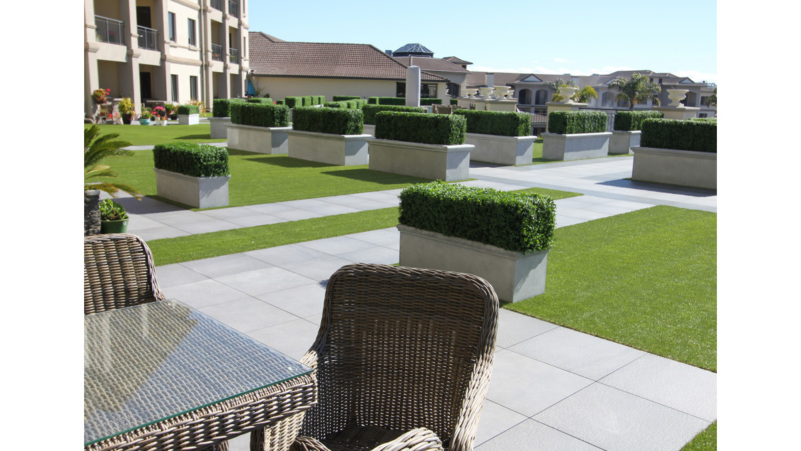
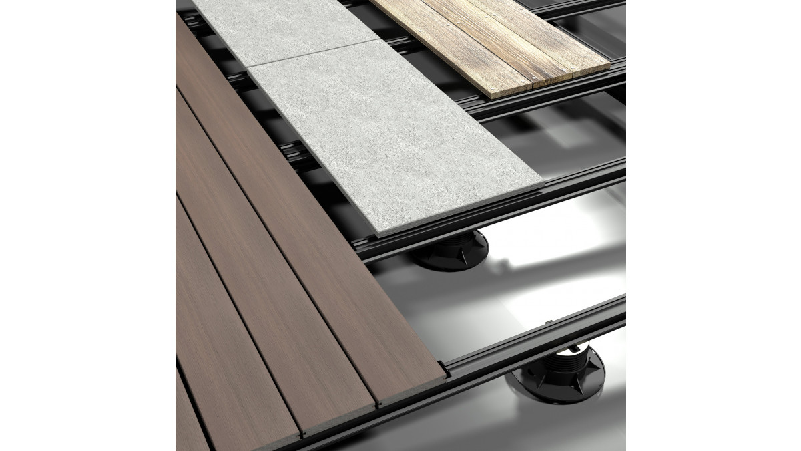
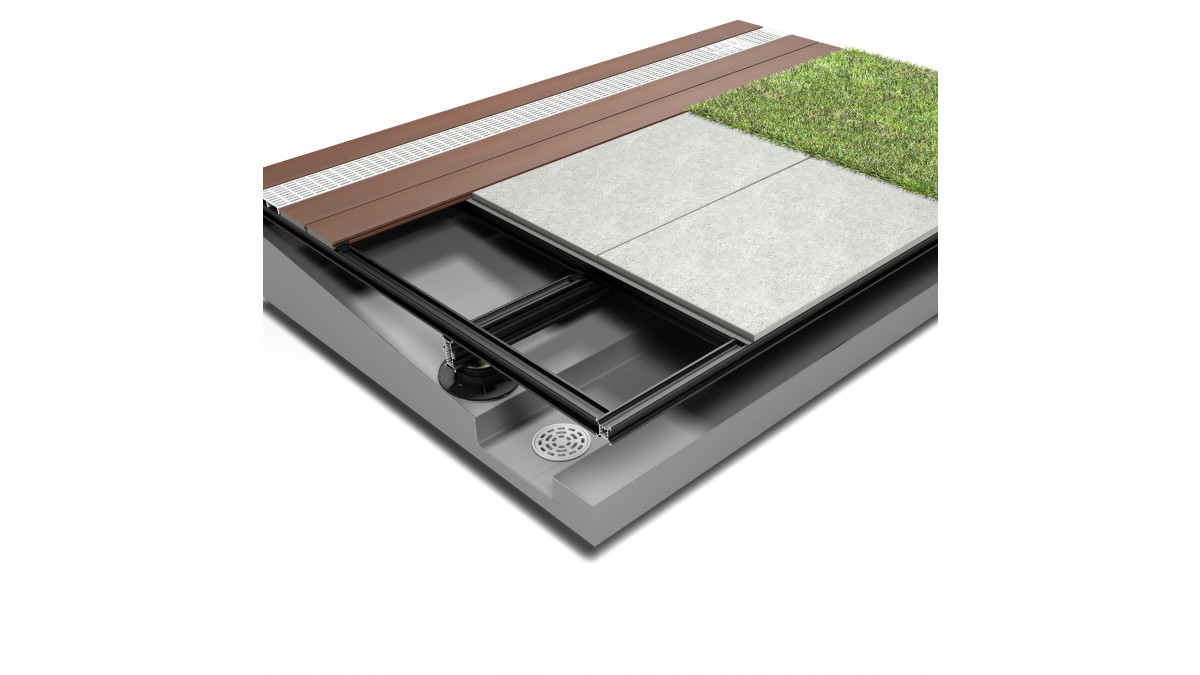
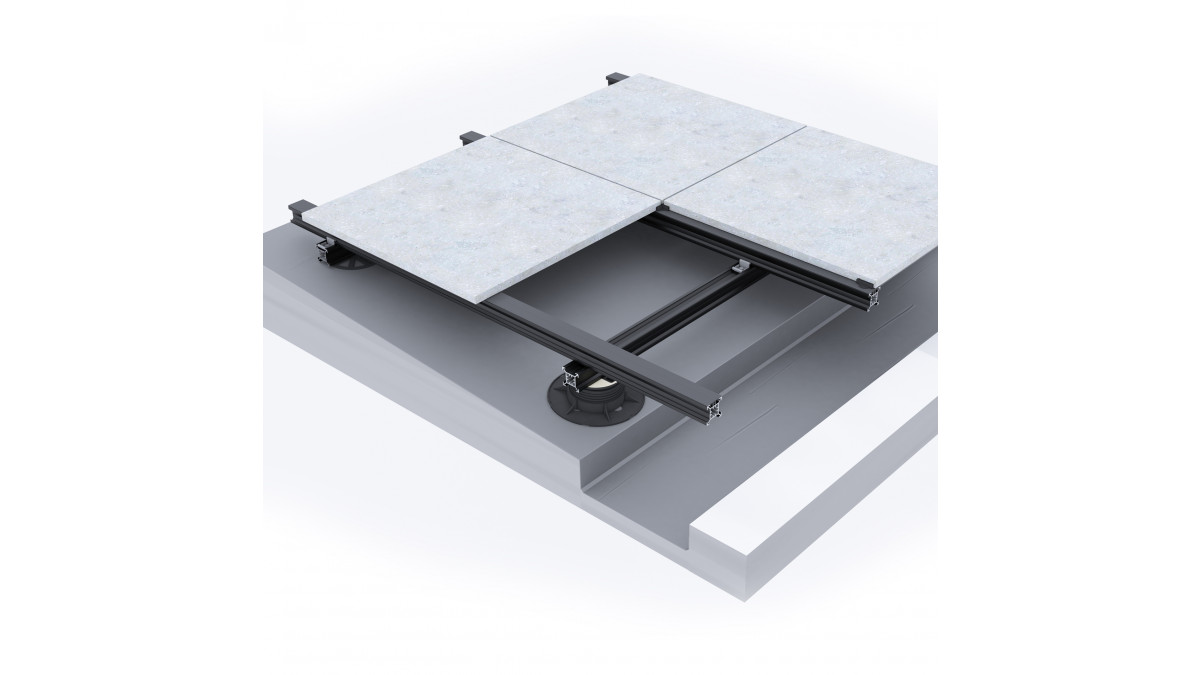


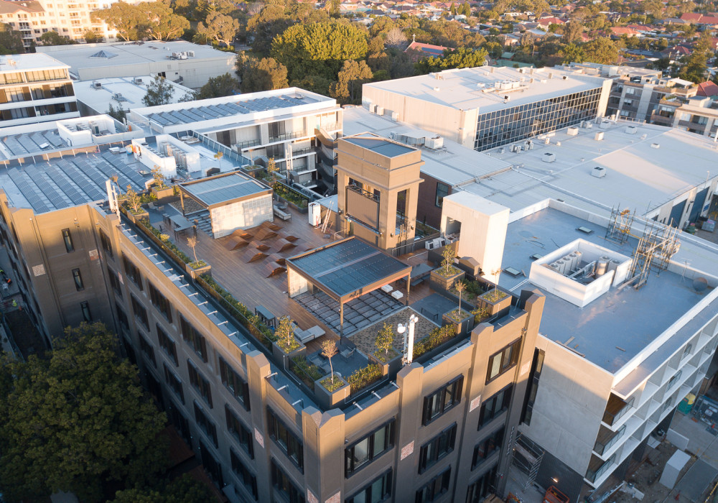

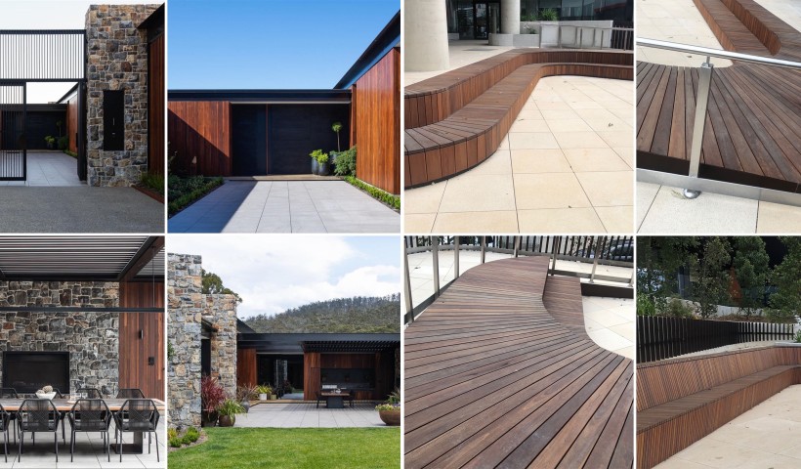
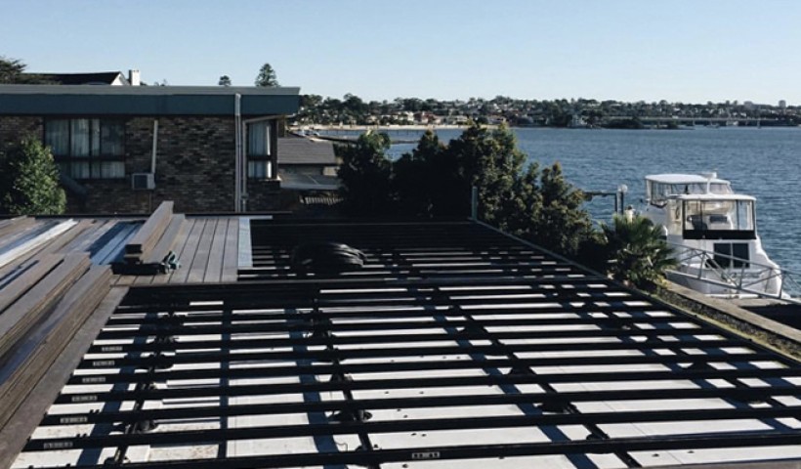
 Popular Products from Outdure
Popular Products from Outdure


 Most Popular
Most Popular


 Popular Blog Posts
Popular Blog Posts
