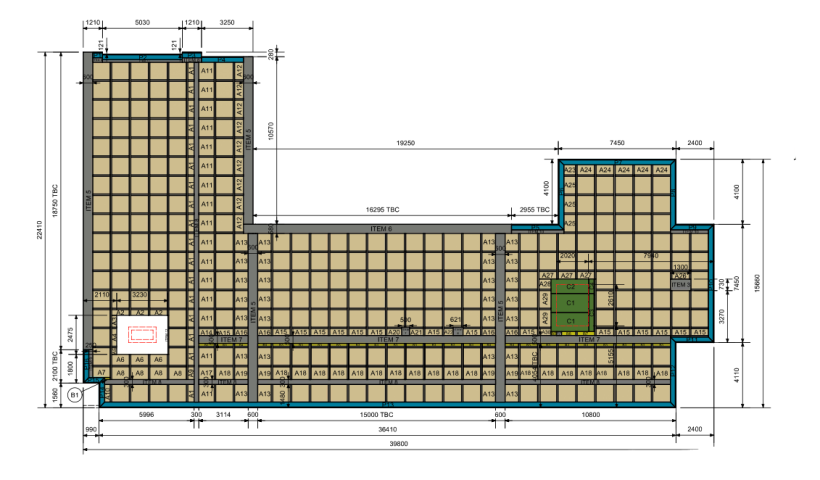
As a leading supplier of fully insulated concrete slabs, MAXRaft has long recognised the importance of increasing the thermal performance of buildings from the ground up. Increases to R-value requirements for floors under H1 Energy Efficiency will help to ensure more thermally-efficient and sustainable buildings and homes throughout New Zealand.
MAXRaft offers three unique insulated flooring solutions to meet different project requirements. Their standard MAXRaft system is the ideal choice for most projects with standard perimeter ratios on poor ground, where it can exceed new H1 standards with R-values above 2 and increase overall thermal performance.
MAXRaft standard is designed for projects on less stable ground, including soft ground, TC2 type ground like that of Christchurch, and where moderately or highly expansive soils are found. The system, which is available in a 320mm and 400mm build-up, comprises four components which work together to provide a full insulated flooring solution:
- Perimeter footings which reduce heat loss from the perimeter
- Load bearing thickenings which form a complete thermal envelope around the foundation
- Stiffened ribs throughout the floor to ensure a thermal break is maintained throughout the foundation
- Polystyrene infill to ensure the floor slab is fully insulate
The system is suitable for projects with a perimeter ratio of 1.6+ where it can help you meet the new H1 standards for flooring without underfloor heating in climate zones 1 to 6.
And for projects on poor ground with lower perimeter ratios, in particular in cooler climate zones, the MAXRaft team has developed MAXRaft Plus+ — an insulated flooring system which exceeds requirements where underfloor heating is specified, and is ideal for any passive house or high performance projects.
“Typically standard MAXRaft will pass new H1 requirements for a normal perimeter ratio of 2.4, where it can be used to achieve an average R-value of between 2 and 2.2 for a standard house,” says Henry Edney, MAXRaft. “For projects with a perimeter ratio of 1.6 or below we’d typically look at MAXRaft Plus to ensure you’re comfortably exceeding those R-values.”
The updated H1 requirements bring new challenges, but MAXRaft makes specification easy. “The great thing is we take care of all engineering design,” says Henry. “Each MAXRaft slab is fully engineered and we supply the PS1 design and CAD files in whatever format is needed.” Installation is equally simple — all components of the system are supplied pre-cut to size off-site, making installation faster and easier.
And for sustainably-minded projects, MAXRaft is a great choice, with the polystyrene infill containing at least 15% minimum recycled polystyrene. The pre-cut product also minimises waste on site, with the MAXRaft team collecting and recycling any unused material at the end of each project.
With MAXRaft, MAXRaft Plus+ and MAXSlab, there is a fully insulated flooring solution available for any project. To find out which system is best for your project, contact MAXRaft.













 Case Studies
Case Studies








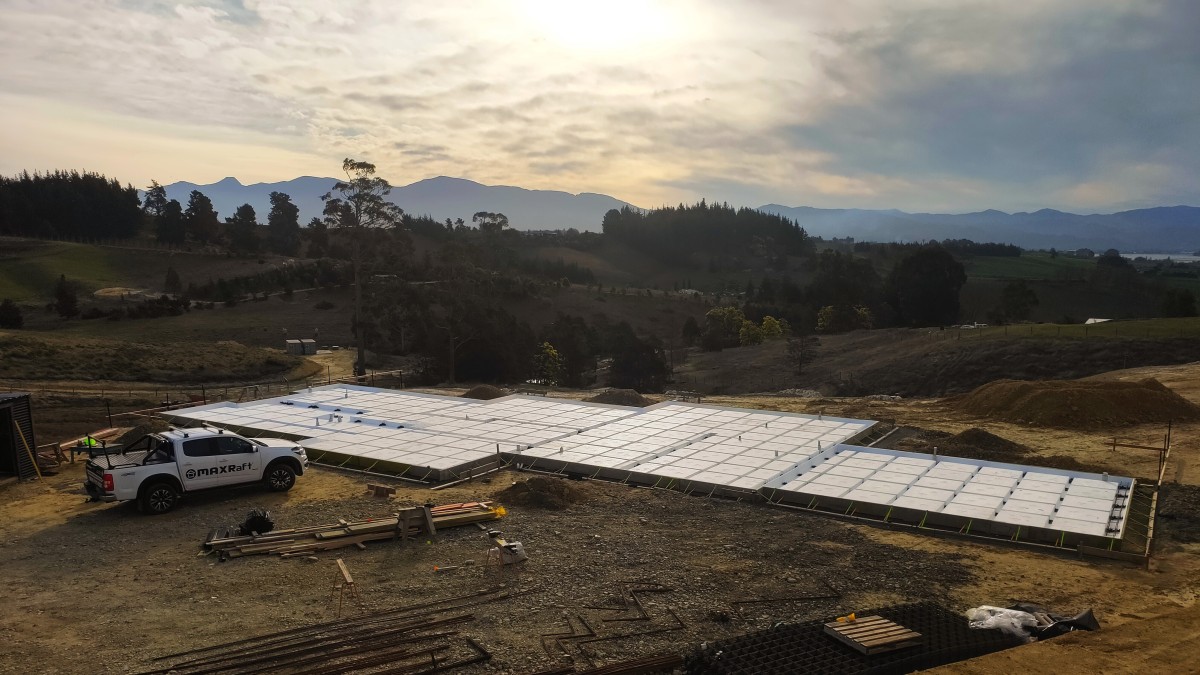


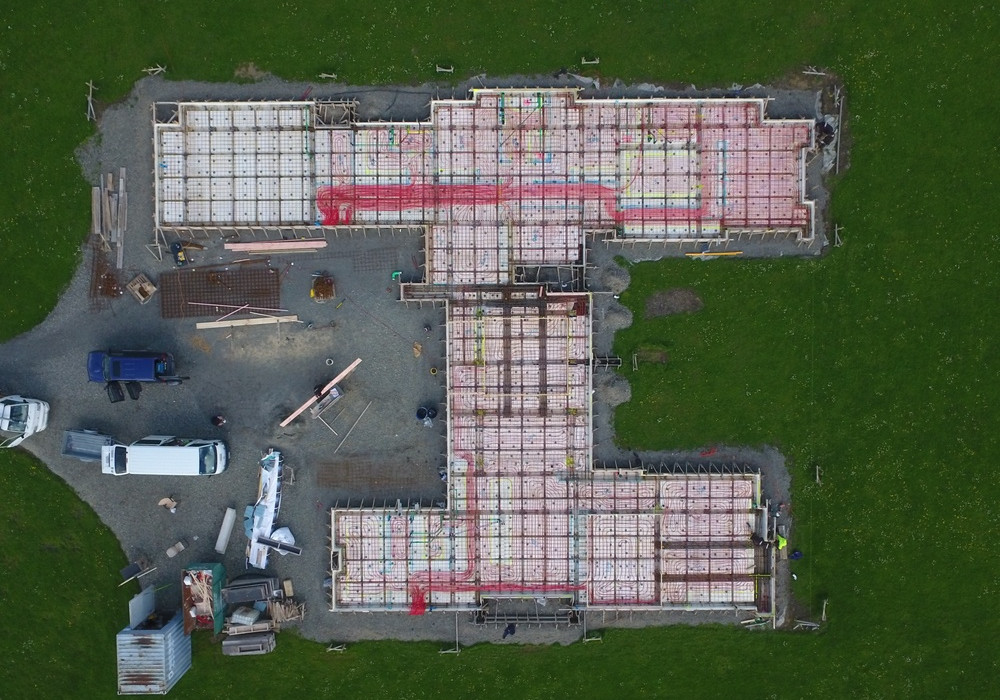

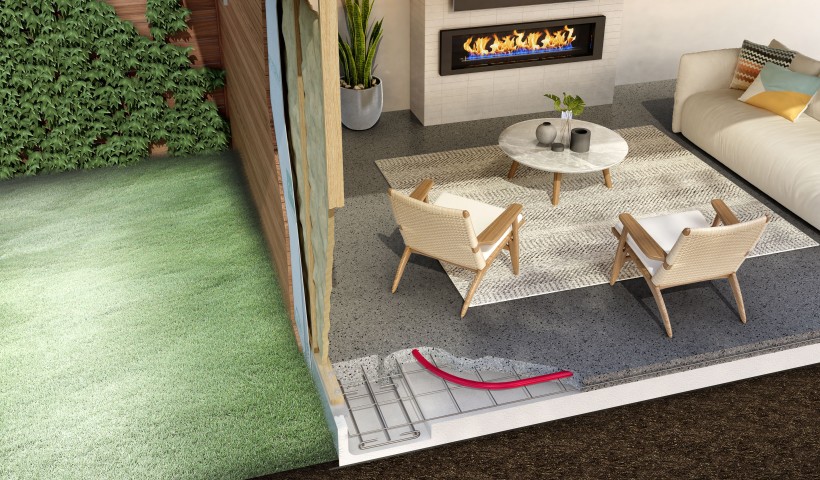
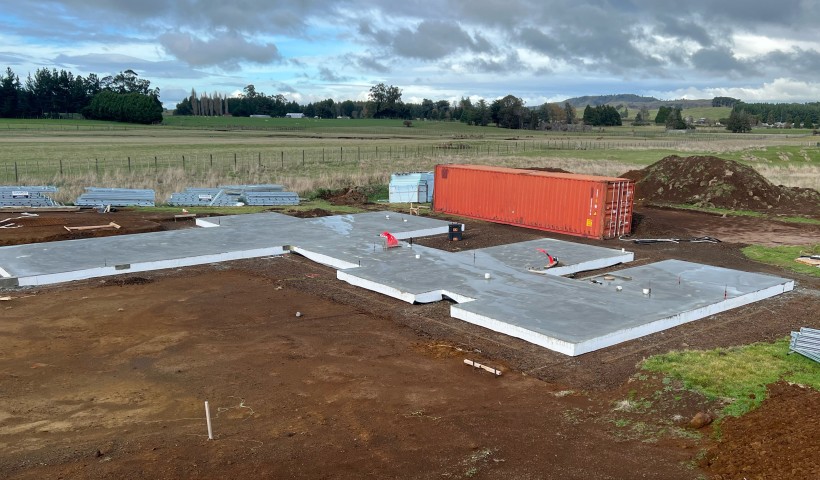
 Popular Products from MAXRaft
Popular Products from MAXRaft


 Most Popular
Most Popular


 Popular Blog Posts
Popular Blog Posts