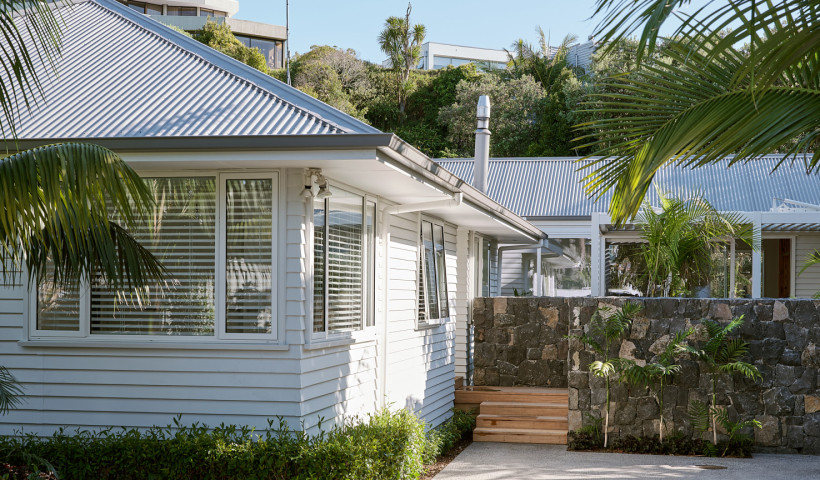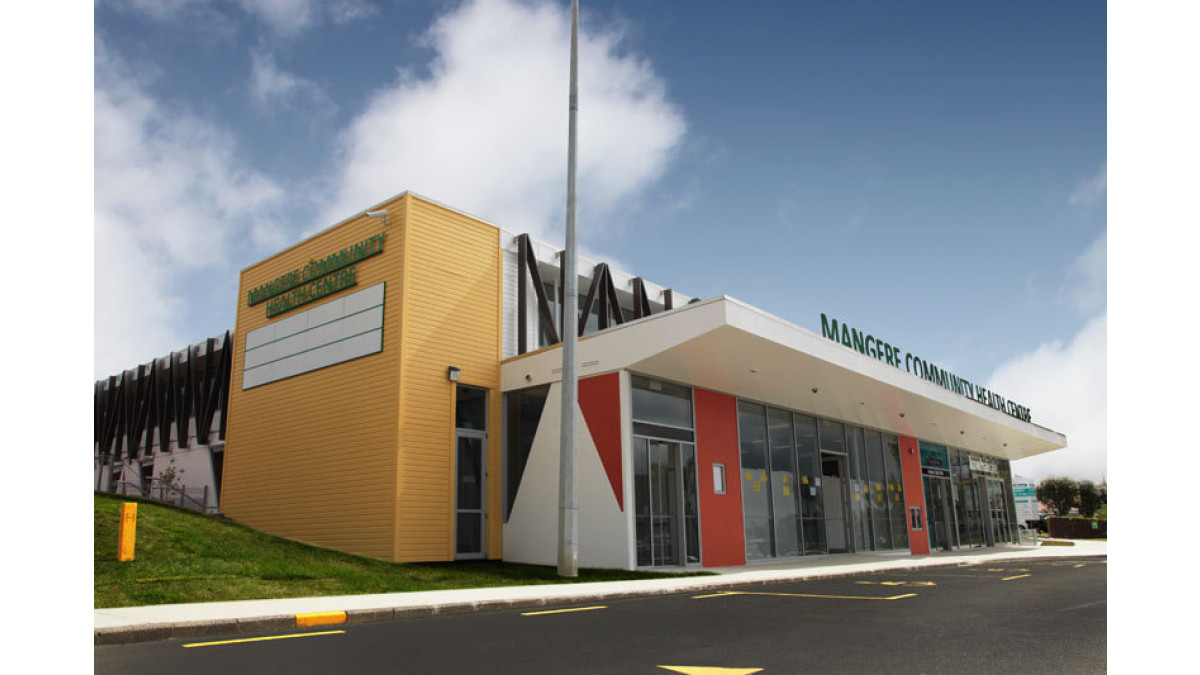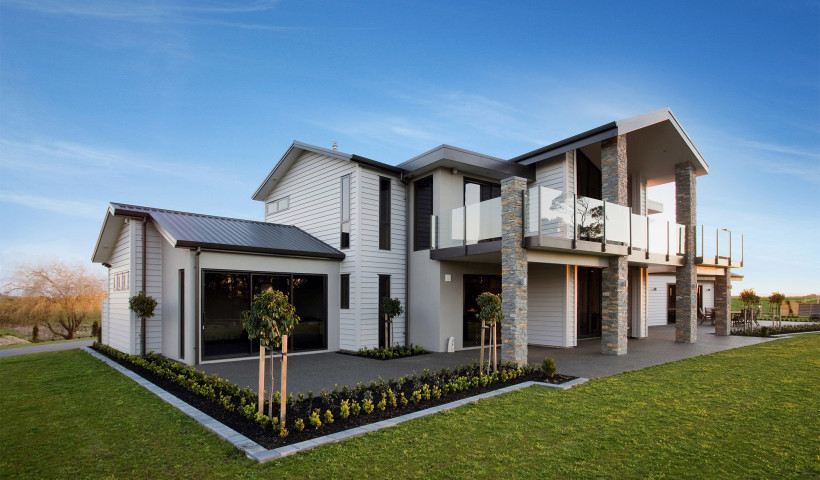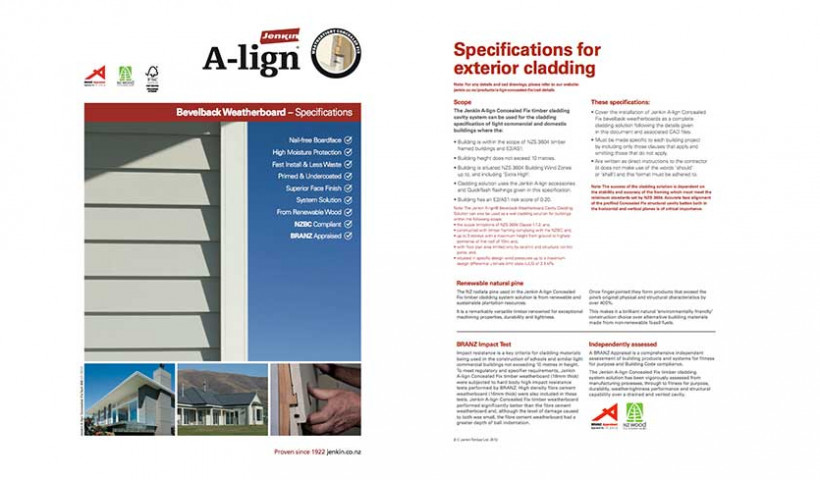
A-lign is used to wrap the structure that houses the internal staircases.
The use of A-lign on smaller commercial buildings has been increasing, but its use as a design feature on the Mangere centre is its first use in the health sector.
A-lign was the solution recommended by construction company NZ Strong when the architect and client sought the aesthetic values that a weatherboard element would add to the overall appeal of their building. NZ Strong were familiar with the A-lign system from its use in Five Star green-rated school development project with which the company was involved.
NZ Strong’s manager for the Mangere Community Health Centre project, Andrew Price, said that explaining the BRANZ-appraised system was made easier when Jenkin’s model sections were taken to the site and assembled while the client watched.
This allowed the clients to see the ease of installation, how elements such as the corner sections and junctions fitted together, and the finish that could be achieved with the pre-cut components, such as story rods and scribers.
For the NZ Strong crew, the appeal of A-lign extended beyond its functional value of providing an aesthetically pleasing water-tight cladding system.
The design of the system meant that many of the details associated with installing timber weatherboards had already been addressed. Minimal machining on-site meant savings in time, and reduced amounts of dust and noise. The product was ready on demand, and technical support was readily available.













 Case Studies
Case Studies















 Popular Products from Claymark
Popular Products from Claymark


 Most Popular
Most Popular


 Popular Blog Posts
Popular Blog Posts