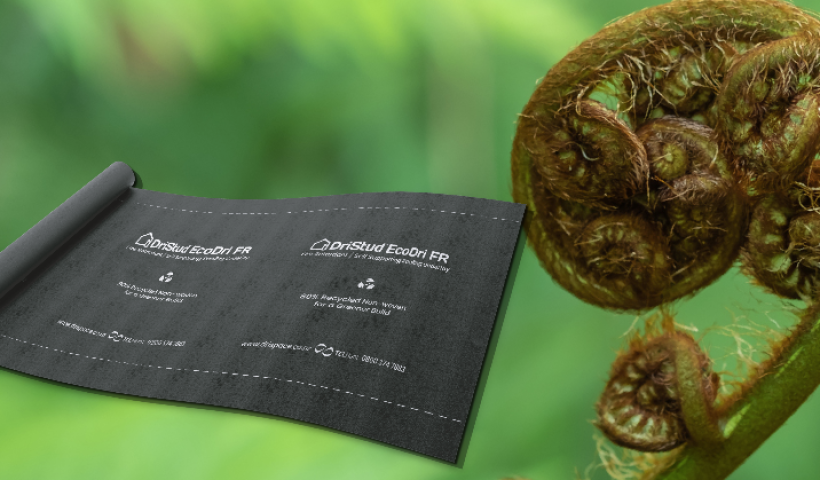 NEW
NEW
There are plenty of articles published about why roof space ventilation is crucial to minimise moisture related problems. It is especially true with low pitch roofs, where a smaller roof space means there is a higher chance of mould growth and interstitial condensation if no airflow exists.
Venting the roof space is an important step in avoiding excessive moisture and mould growth. Designers, specifiers, builders and roofers have been looking for easy to use guidance on how to effectively ventilate roof spaces.
DriSpace Systems are ventilation guidelines that provide solutions to minimise the risk of condensation. These systems include roof underlays, wall underlays and Vent NZ products. The systems include the specifications to meet various performance requirements.
DriStud roof and wall underlays offer high vapour permeability (vapour resistance less than 0.5MNs/g) and Vent NZ products introduce air flow. DriSpace have specific solutions to ventilate low pitch roofs as detailed in the tables below:
Skillion roof pitch 3° or above — steel longrun roofing
| Specification code | DriSpace specification | Underlay | Vent components | Fixing & Accessories |
|---|---|---|---|---|
| DS-FRU3803-SLV |
|
FRU38 | G2500N VB20 RV10P or RV10DT |
Galvanised or s/s staples, clouts or purlin screws self tapper, DriStud Joining Tape. Wire netting or plastic strapping. |
| DS-RU2403-SLV |
|
RU24 | G2500N VB20 RV10P or RV10DT |
Galvanised or s/s staples, clouts or purlin screws self tapper, DriStud Joining Tape. Wire netting or plastic strapping. |
*75mm galvanised hexagonal wire netting to AS/NZS 4534, builders tape or other strong durable materials for roof pitch less than 10°.
Trussed roof pitch 3° to <15°
| Specification code | DriSpace specification | Underlay | Vent components | Fixing & Accessories |
|---|---|---|---|---|
| DS-FRU3803-SLV |
|
FRU38 | G2500N G502 |
Galvanised or s/s staples, clouts or purlin screws or self tapper. Wire netting or plastic strapping. |
| DS-RU2403-SLV |
|
RU24 | G2500N G502 |
Galvanised or s/s staples, clouts or purlin screws or self tapper. Wire netting or plastic strapping. |
Roof Ventilation Facts:
- The more airtight any space is the more likely that any moisture that reaches it will accumulate.
- New Zealand houses have become more airtight and there is evidence that this trend extends to roof spaces as well. Without proper management of indoor moisture in buildings that are more airtight, moisture and pollutants can build up and mould growth can become a significant issue.
- In some New Zealand homes, vapour barriers have been used to limit entry of moist air into the ceiling space, but control of air movement into the cavity and removal of damp air by ventilation is a more practical approach.
- The roof space is generally inaccessible, with little natural ventilation and a small roof space can further accelerate problems with moisture. Skillion roofs need carefully designed and installed ventilation to reduce the risk of moisture-related problems.
Please visit www.drispace.co.nz to download the latest DriSpace Systems literature.













 Case Studies
Case Studies








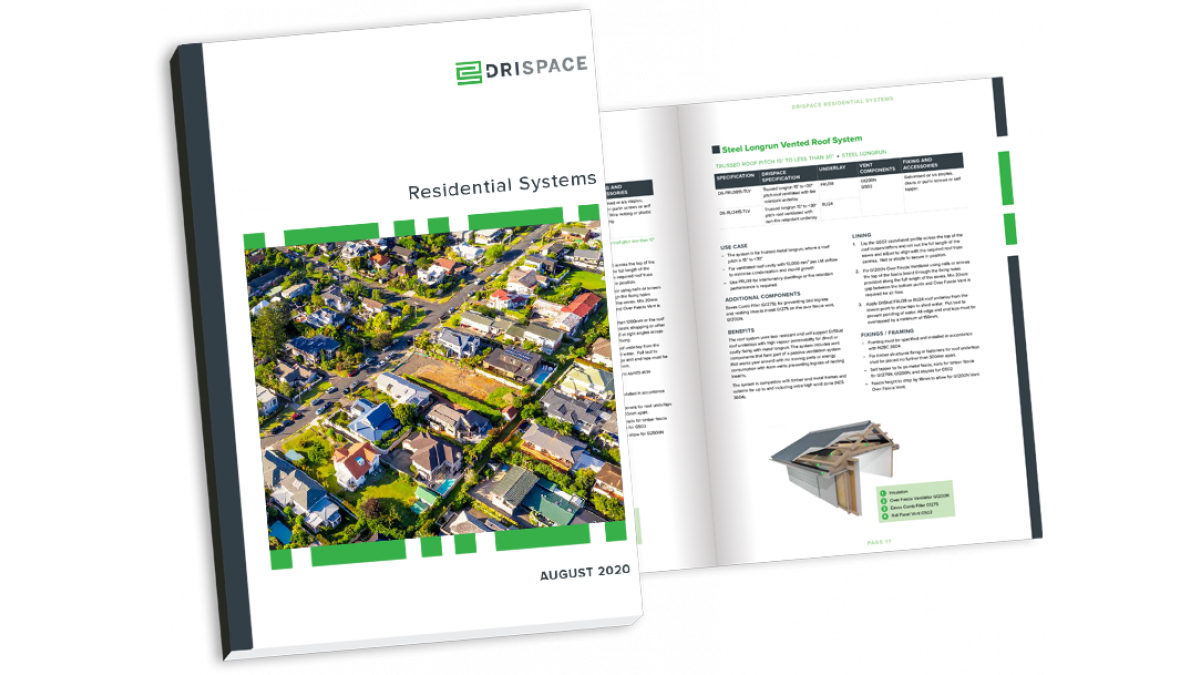
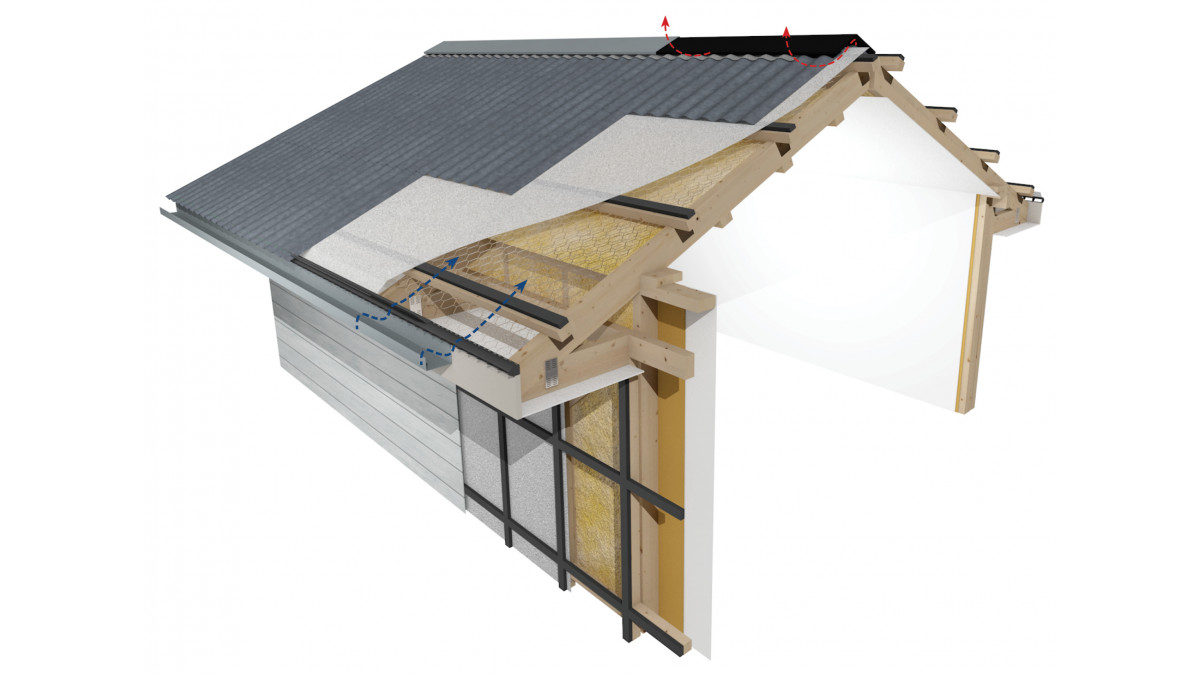
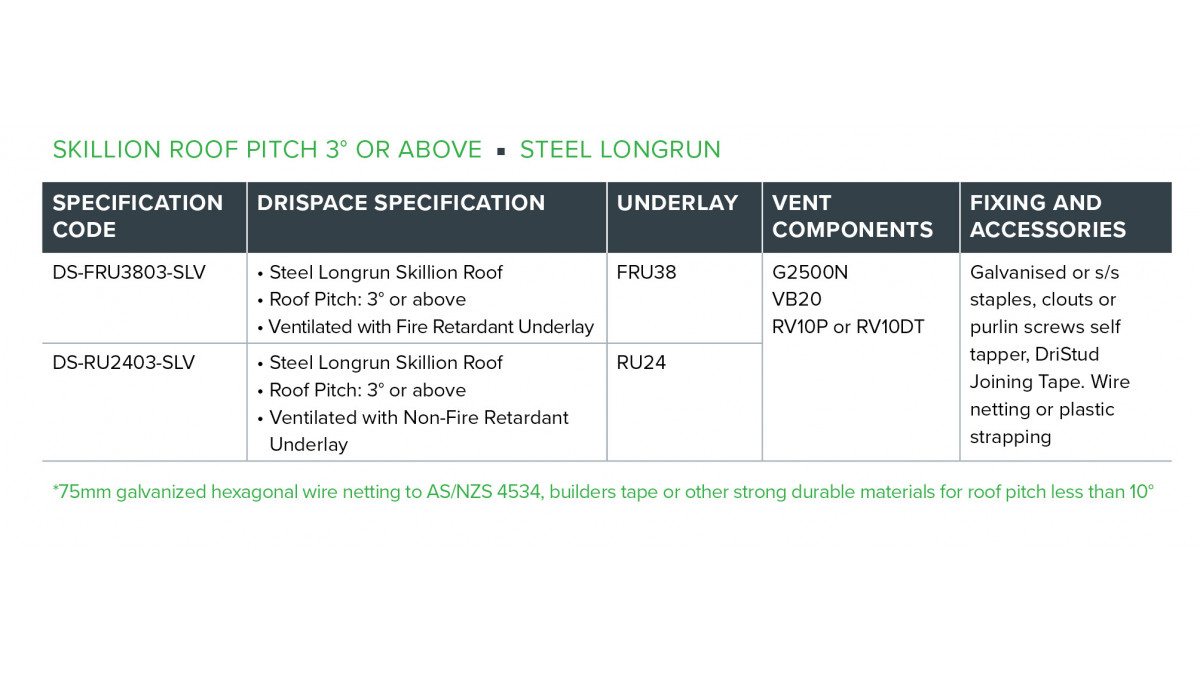
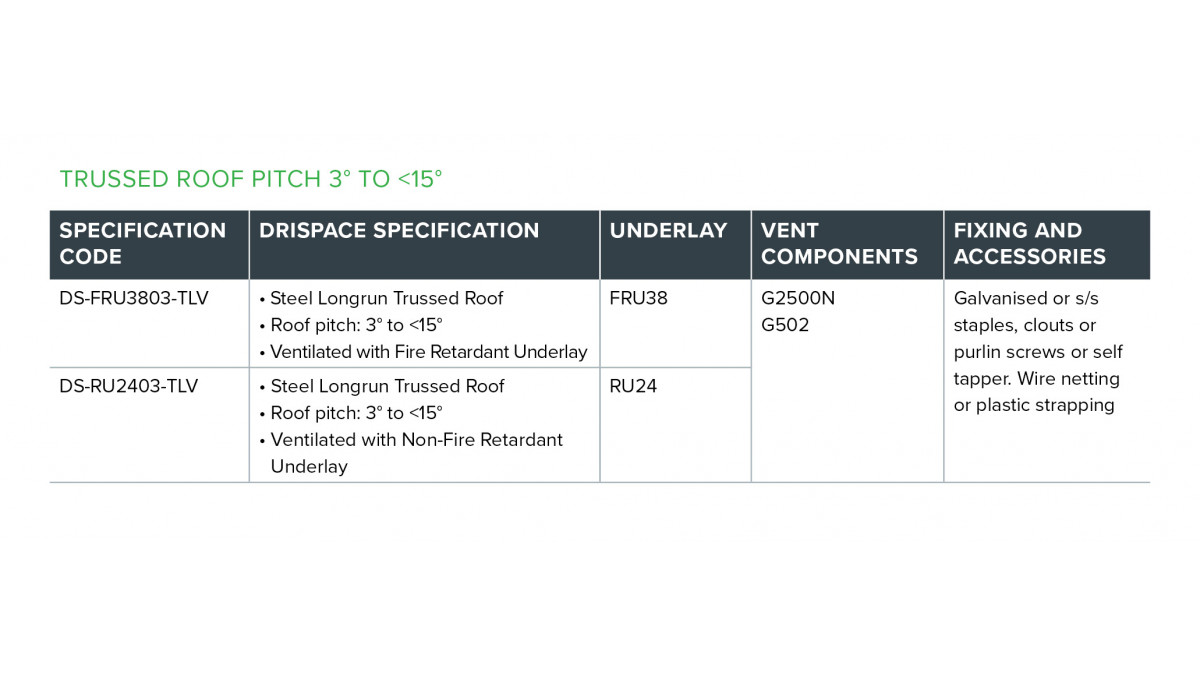


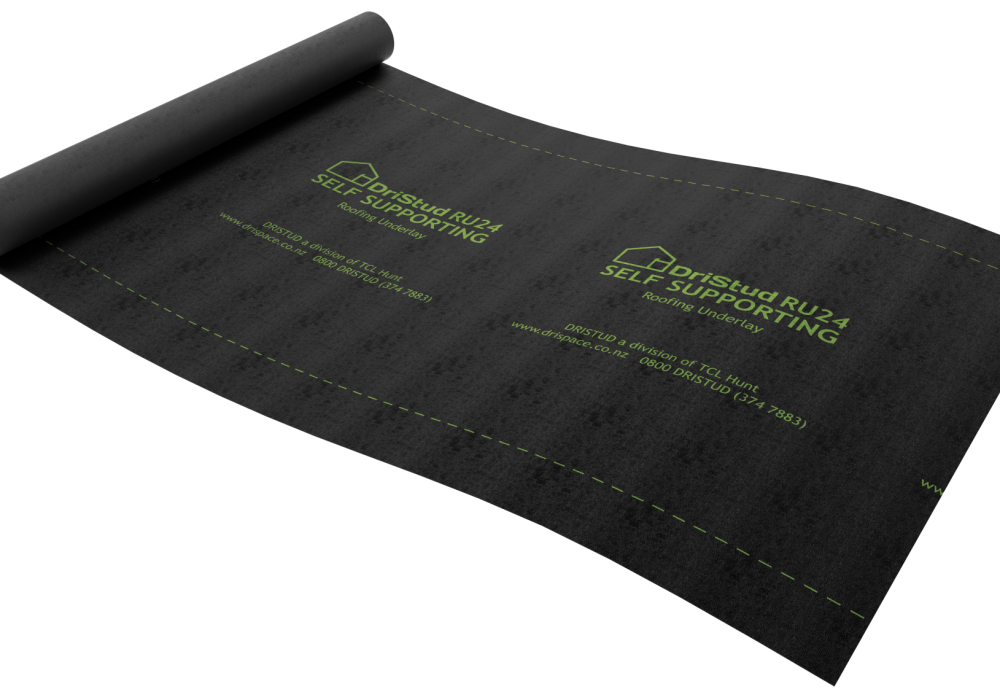
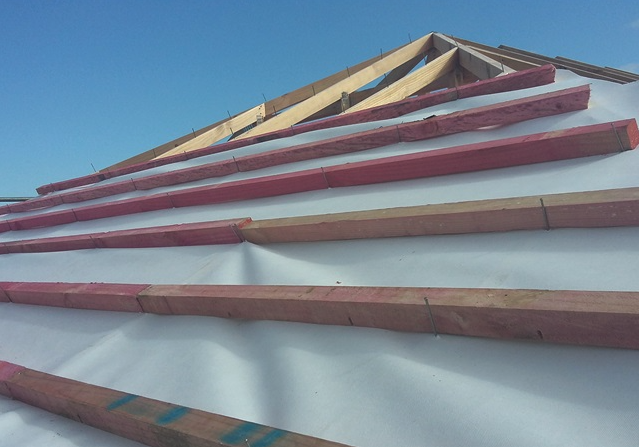

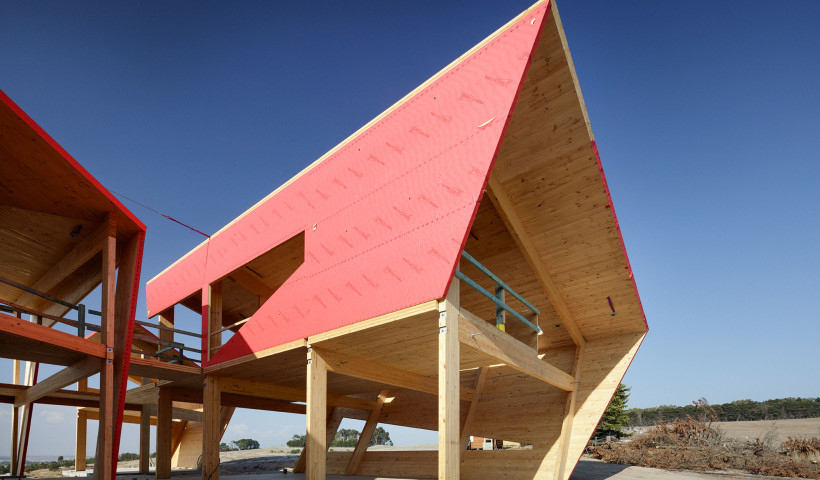
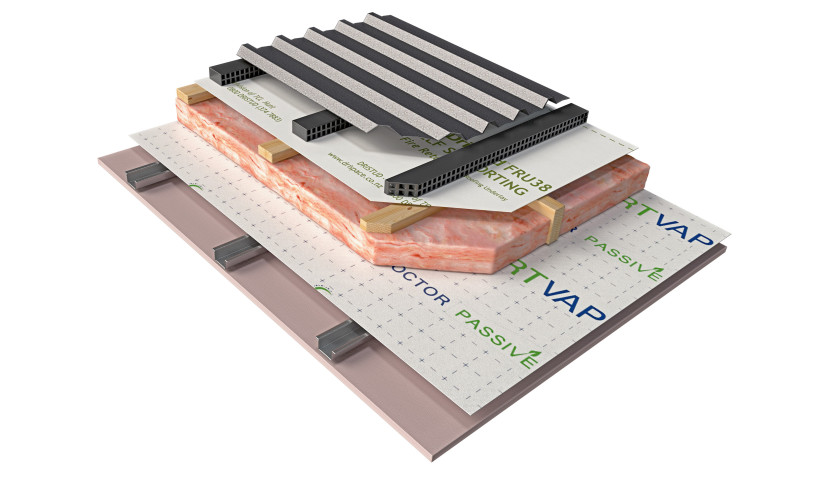
 Popular Products from DriSpace
Popular Products from DriSpace


 Most Popular
Most Popular


 Popular Blog Posts
Popular Blog Posts