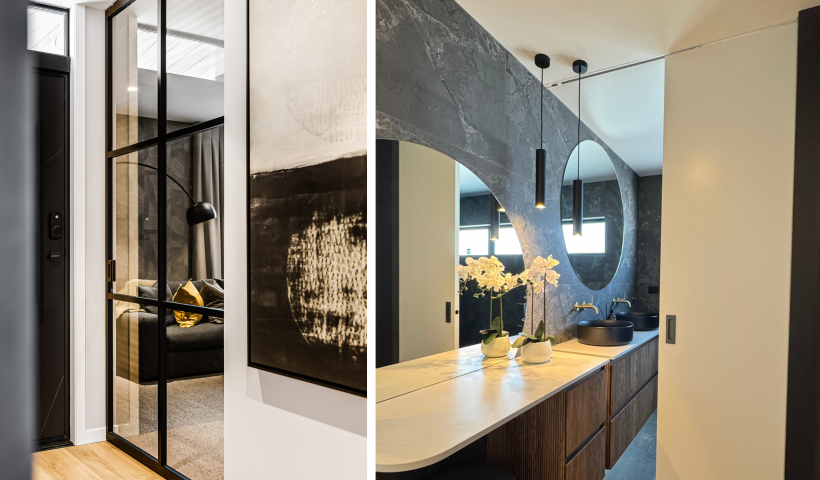
CS For Doors provided an OvertakingDoors Cavity Slider with NewYorker doors to divide a large span between meeting rooms in the Colliers International Christchurch branch. Before manufacture, a site measure was carried out by a local rep to ensure accurate sizing of the cavity unit and doors and to advise on suitable finishing details.
CS OvertakingDoors cavity sliders have an extra-thick pocket, enabling up to five doors to stack side-by-side. The three-door unit used in this project provided a neat method of dividing the space in two and fitted within 190mm framing. The full-height doors are top-hung from a triple track that sits flush with the ceiling, requiring no floor tracks or guides through the opening. When not in use, the doors slide completely flush back into the wall and out of the way.
The CS NewYorker door has been purpose designed to work in conjunction with the CS Cavity Sliders system for a complete solution for commercial or residential projects. It can be glazed using a wide range of materials — most commonly glass. Clear glass was chosen for this project so that when closed, the doors provide a level of privacy and acoustic control while still enabling transfer of light from one room to the other. The frames and CL400 Magnetic passage handle were powder coated black to match the rest of the decor. The CS NewYorker frame can be supplied natural anodised or powder coated and has no visible screws or fastenings. The horizontal and vertical rails have been purpose designed to maintain overall good looks without compromising strength or reliability on doors up to 3m high or wide.
Most standard mortice locks can be factory-fitted to the front stile, including the CL100 and CL400 series from the CaviLock range.
Architect: Karen Doig
Contractor: Consortium Construction













 Case Studies
Case Studies








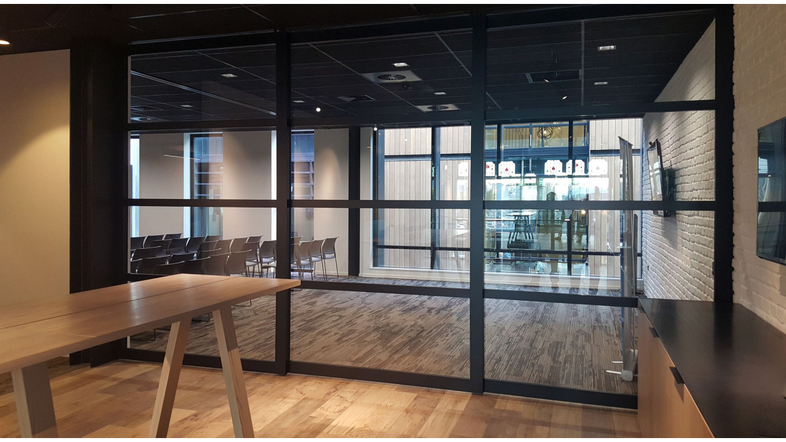
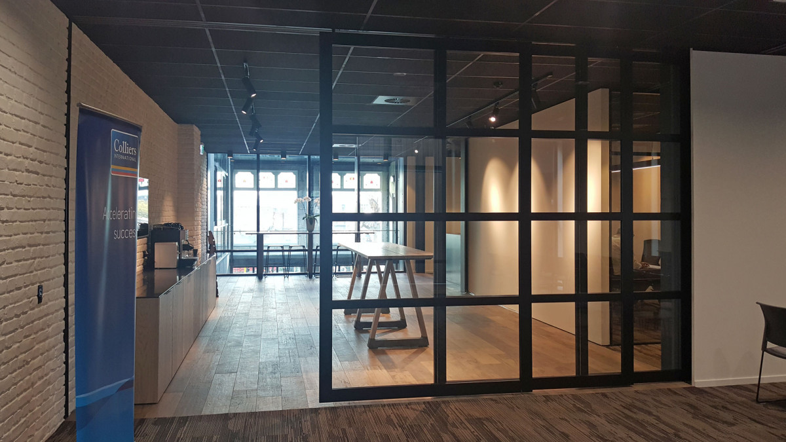
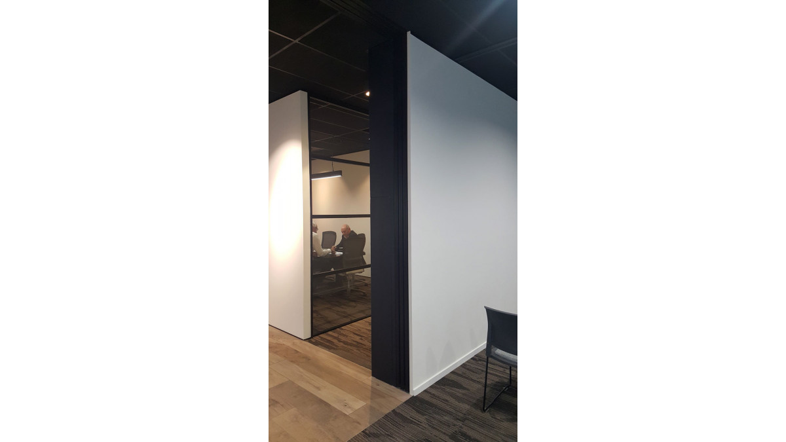
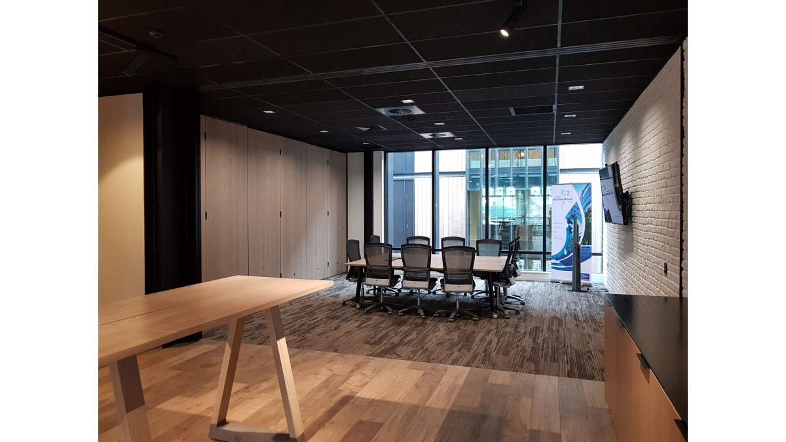
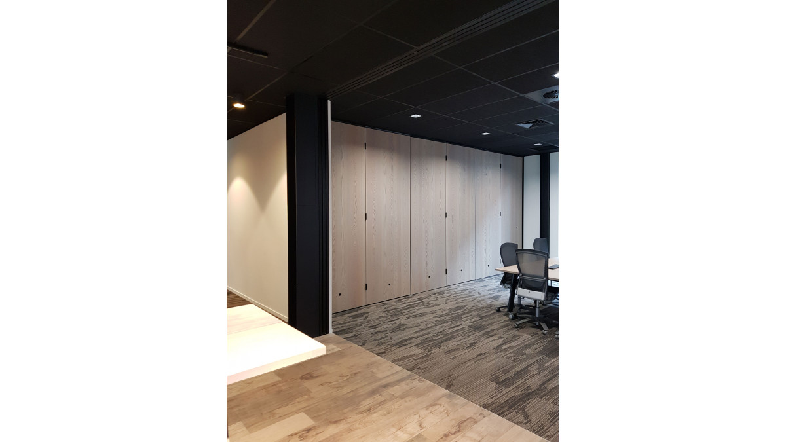
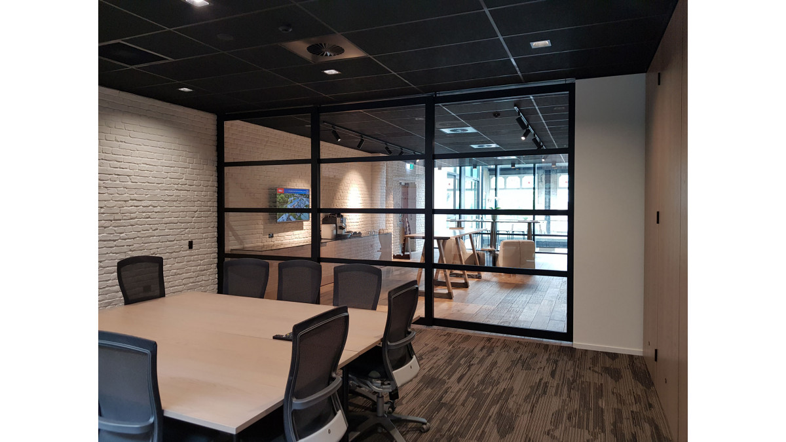
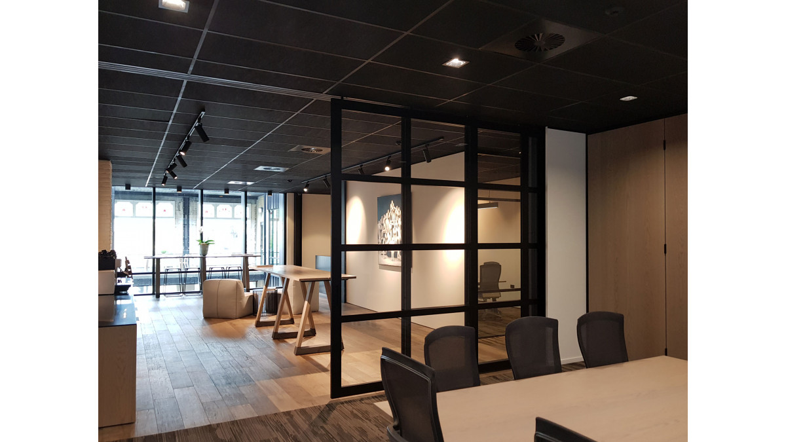


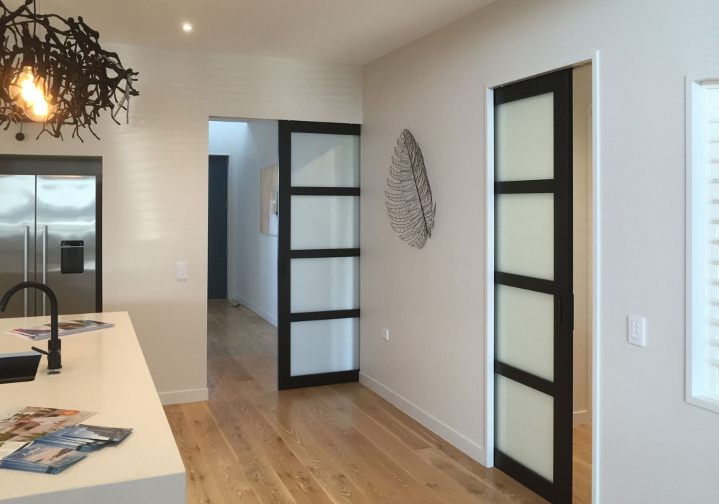
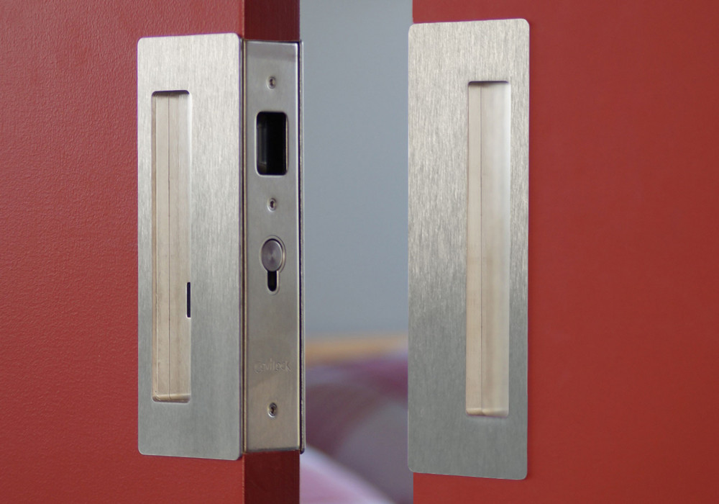
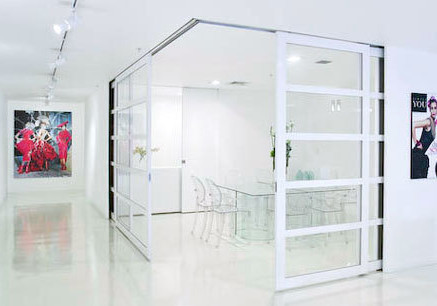

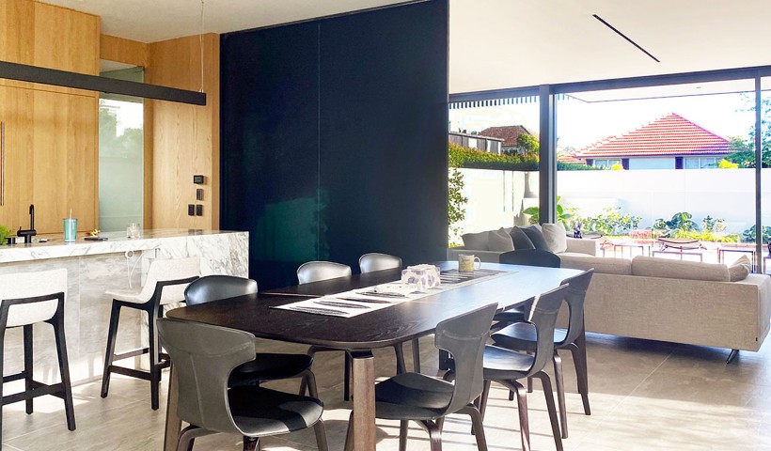
 Popular Products from CS Cavity Sliders (CS for Doors)
Popular Products from CS Cavity Sliders (CS for Doors)


 Most Popular
Most Popular


 Popular Blog Posts
Popular Blog Posts