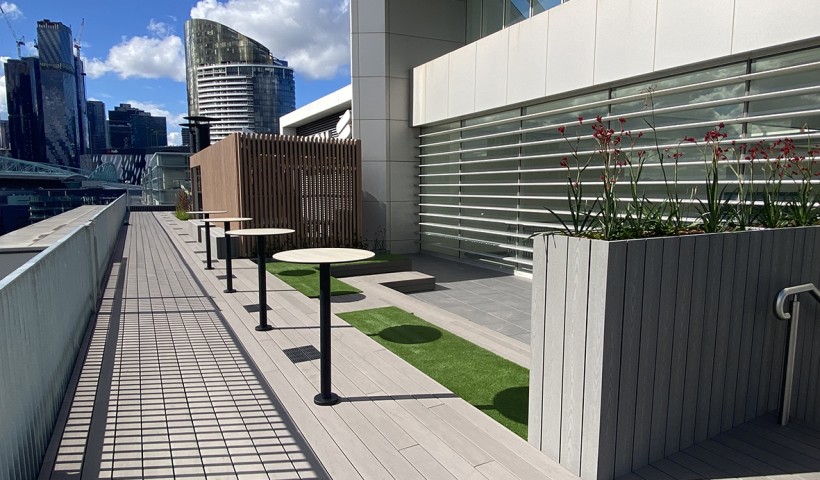
However, details provided in the code are very basic and lack information on key elements to ensure the membrane and the decking surface perform as they should.
From real world experience, there are frequent mistakes in nearly all deck over membrane issues. The issues have generally arisen from improvised design solutions by specifiers and builders.
Here's the issues common with membrane decks and tips on how to avoid them.
Insufficient Airflow
Any structure placed on top of a membrane needs sufficient airflow to promote deck and deck structure health while reducing the chance of mould and mildew. 12mm clearance around the perimeter of a deck does not constitute "good" air-flow. Ensure your sub-frame solution provides generous airflow in all directions, including up and down through the deck and laterally underneath it.
Difficult or No Access to Gutters and Downpipes
Any product installed over a membrane must have the ability to be removed easily to provide maintenance access to gutters and downpipes, to remove debris and check for blockages. The ability to inspect gutters and downpipes at a glance makes preventative maintenance easy.
Relying on “Ripped” Wedge Shaped Timber Sub-Frames
The purpose of a sub-frame is to provide a solid stable structure to fasten decking boards to. Timber joists ripped into wedge shapes to account for deck "fall" don't hold shape well nor do they offer a solution friendly to the membrane it's sitting on. They limit any airflow. Pine is unstable during absorption and evaporation of moisture, especially when used as a floating structure with no bearers, piles or strapping to restrain it. Ensure you specify a sub-frame solution that is light weight, capable of long spans, resistant to moisture that keeps true and straight.
Difficult or No Access to Inspect Membrane
Access to membranes should be quick and easy. “Removable” panels are often built in place but virtually impossible to uplift once waterlogged and extremely difficult to remove without an army of builders unless dismantled in some way. In most cases, removal of decking boards is normally required, wasting time and money. Tiles can be easily uplifted, but the full cost of reinstating the tiles is to be expected as they are very difficult to relay perfectly once uplifted and deck jacks have been moved out of alignment. Do your client a favour and ensure the design solution includes easy removal and reinstatement of the decking boards or tiles.
Materials Permanently Fixed to Sub-Frame
Do not fasten timber decking boards with nails. If the boards have been nailed down but need to be lifted up, as in most cases, damage to the boards is unavoidable when being removed from the sub-frame and cannot be re-installed. This will require all timber decking boards to be replaced, resulting in unnecessary expense. Do not glue tiles to screw jack pedestals. This makes it impossible to remove the tiles and also makes it impossible to keep the screw jack pedestals in the exact position for when the tiles need to be re-laid.
Re-Engineering Required
All too often (especially on re-clads and leaky buildings where structural tiles are being considered for use over membrane) clients find out these issues when buildings require re-engineering to withstand the extra weight, or when clients are forced to consider expensive structural ceramic tiles. Lightweight options such as Qwickbuild by Outdure, the revolutionary deck sub-frame system designed for use and installation over membranes, reduce design and compliance costs and typically provide a solution that is easier to manage for the end client.









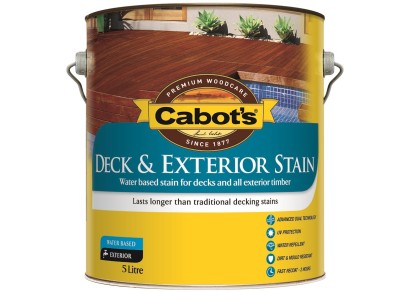


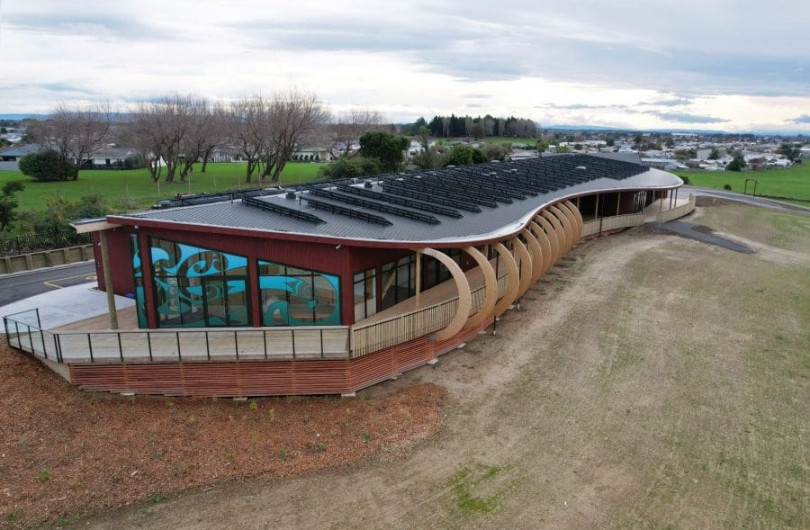
 Case Studies
Case Studies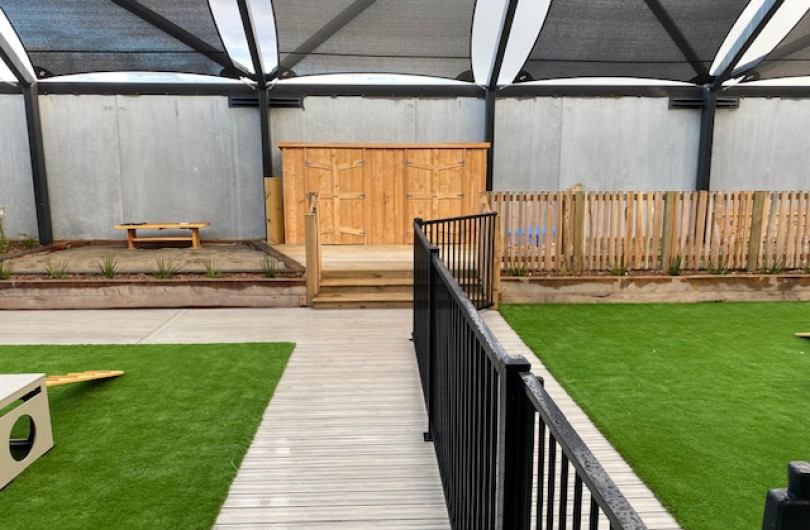
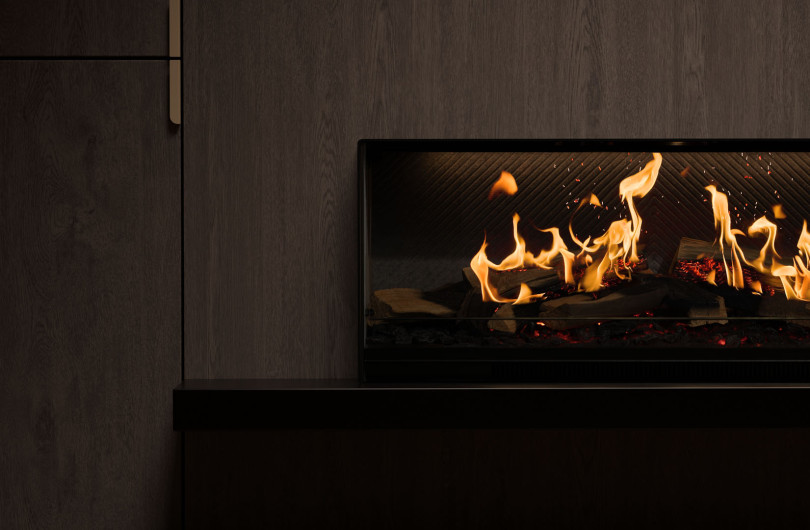

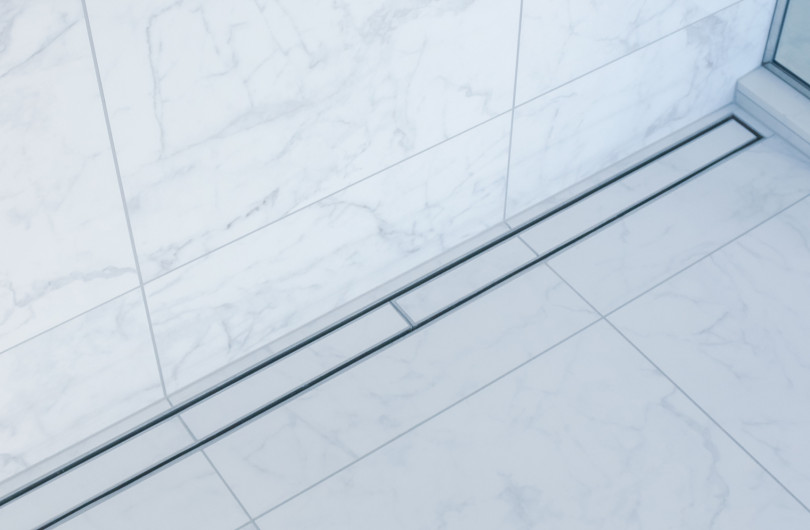



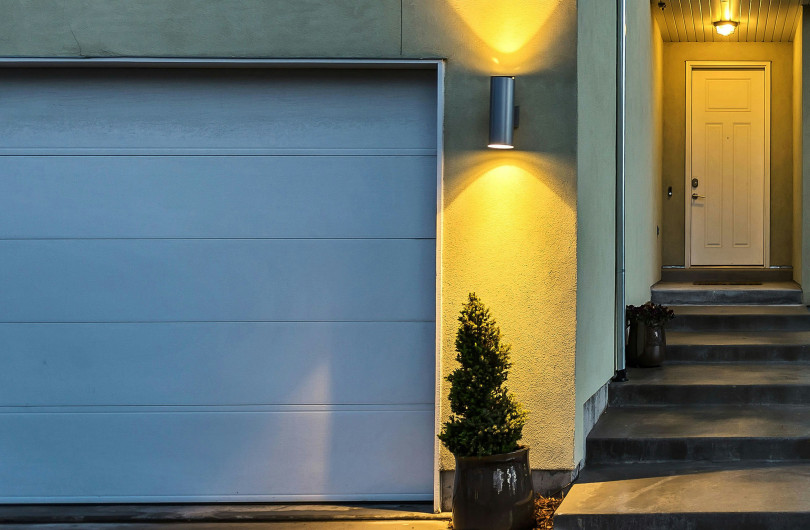


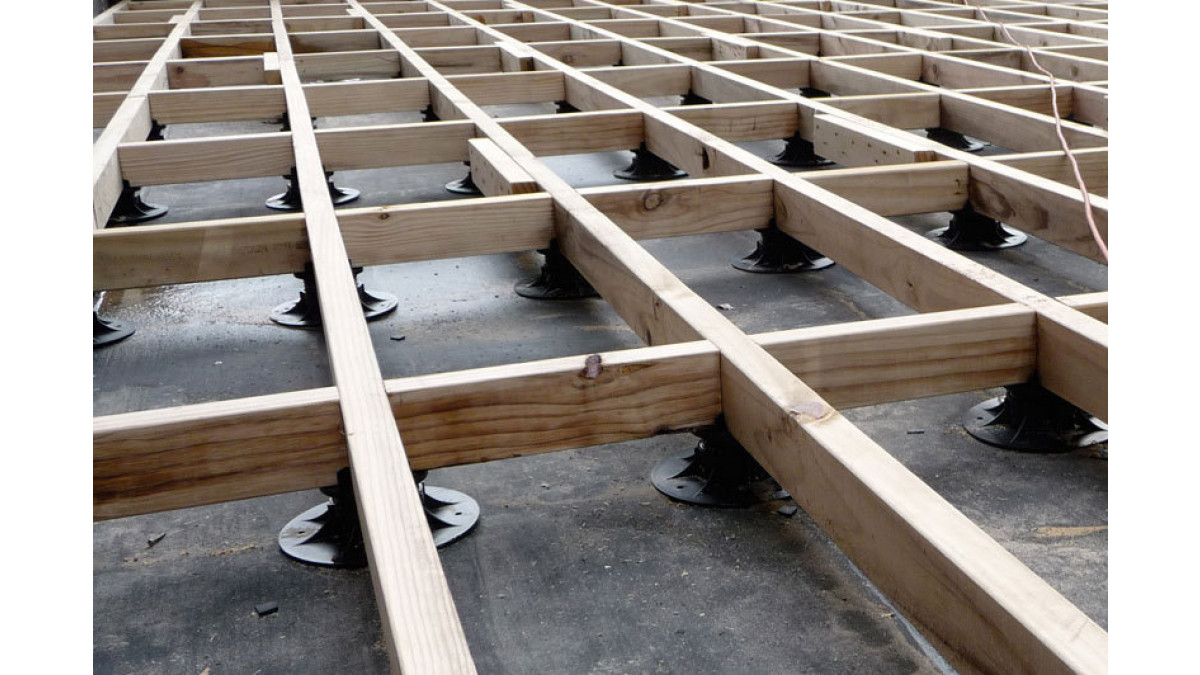



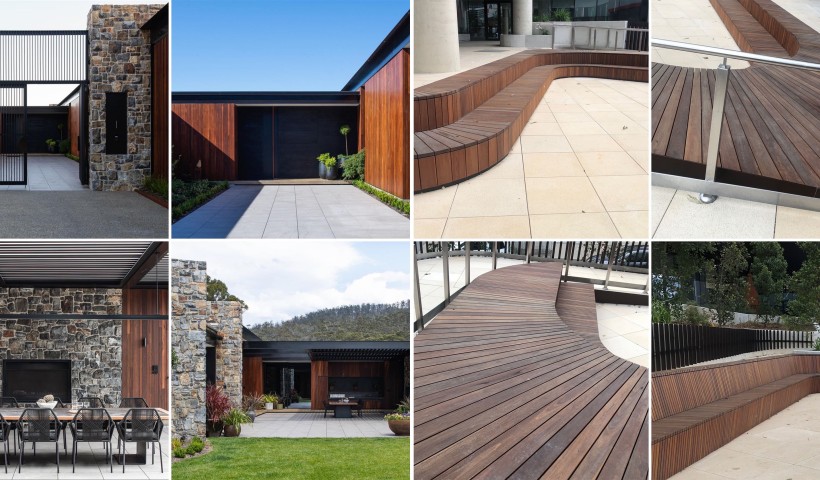
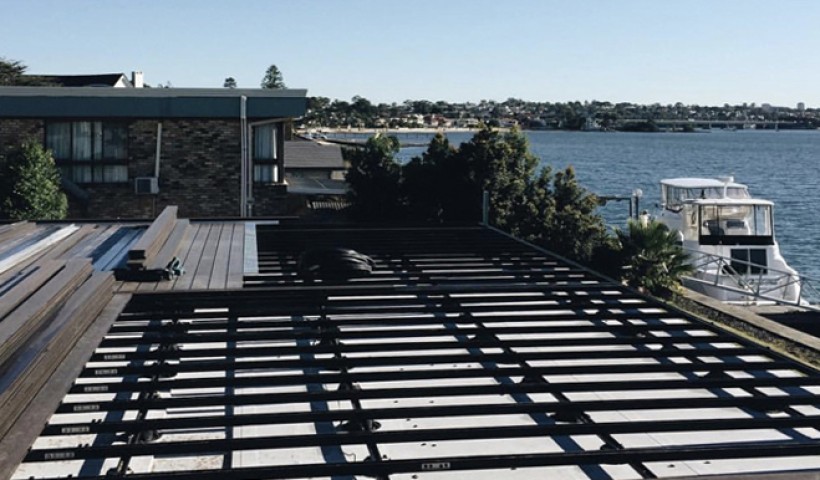
 Popular Products from Outdure
Popular Products from Outdure


 Most Popular
Most Popular


 Popular Blog Posts
Popular Blog Posts
