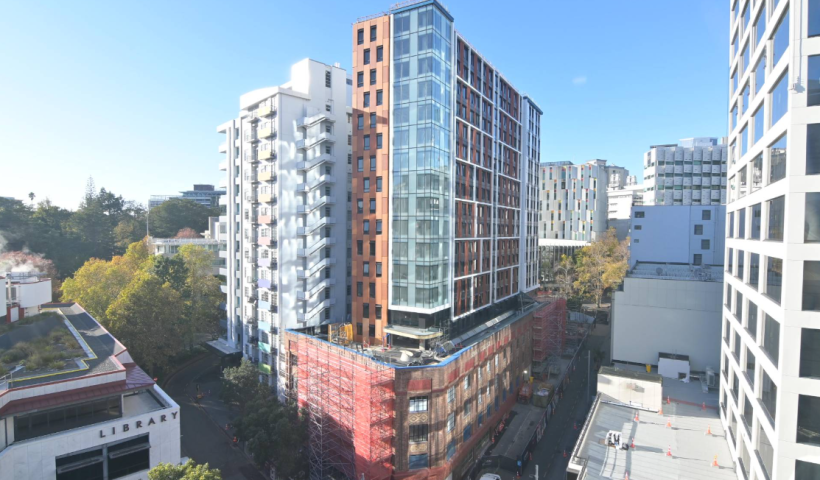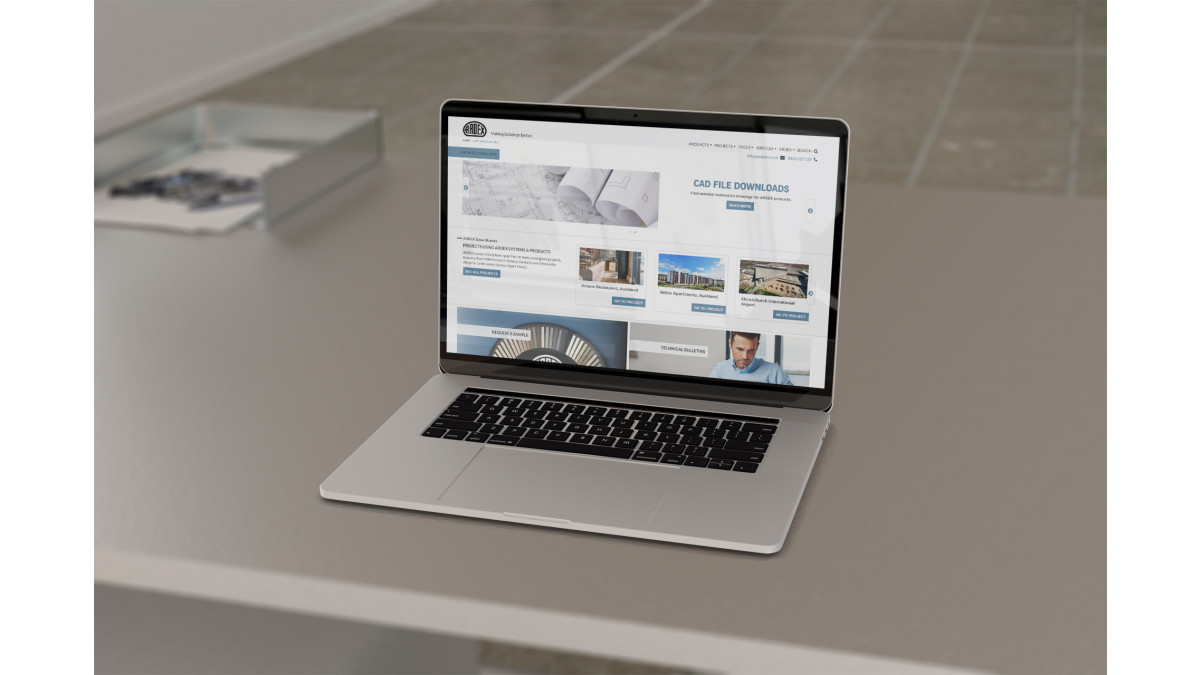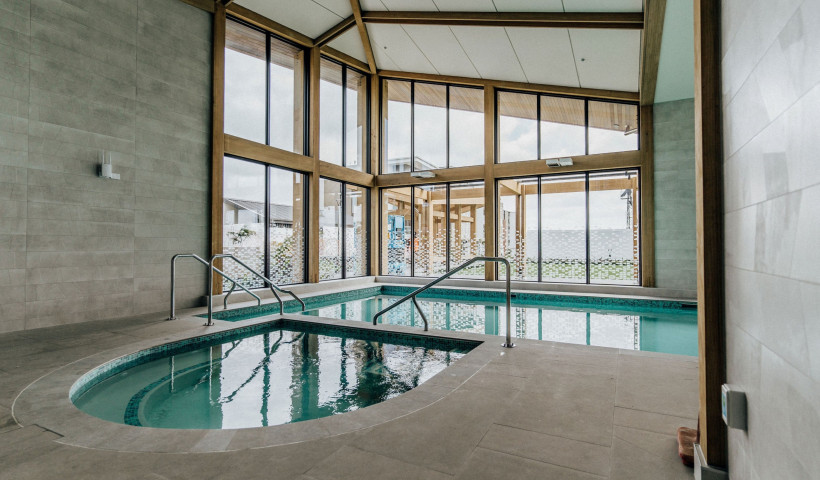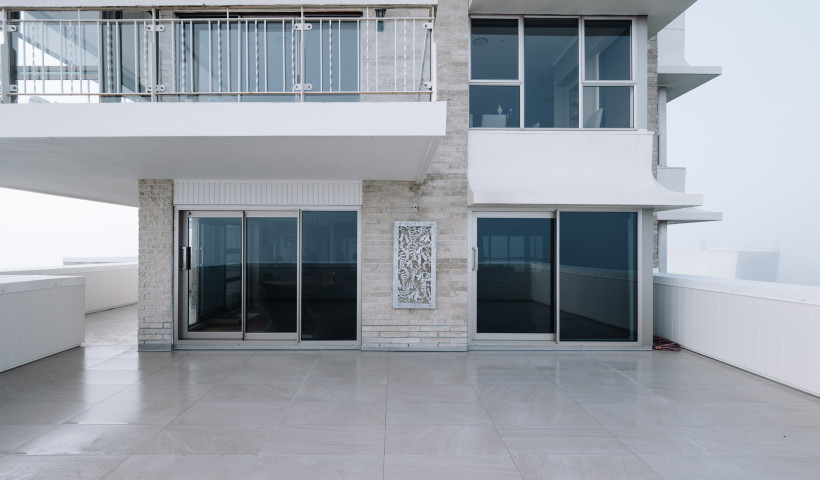
Time is a very precious asset. As professionals in the construction industry, designers require reliable and trustworthy data fast. They need information that is relevant, convenient and compatible with their current vision and design.
ARDEX have invested in the time of designers by supplying a range of new CAD files as well as detailed datasheets and shorter spec sheets. ARDEX's online drawing catalogue features waterproofing systems including WeldTec roofing and tanking, Butynol, TPO and Torch-Applied membranes, in four different file formats — PDF, DWG, DXF, and RVT. For BIM users, their Revit files are fully annotated and detailed already to save time.
CAD files feature tried-and-tested, ARDEX approved systems with recommended detailing; giving designers and their clients the assurance that these systems will work for them. This enables designers to skip the research and makeshift systems and trust in an ARDEX approved system.
The details and all product information is available via ARDEX's new Architectural Hub which features other design tools such as technical bulletins, grout colour selector, case studies, a sample request tool, and product range videos. The architectural hub has everything needed to simplify the creative process and streamline design progression. Visit the Architectural Hub and the new CAD details by clicking the link below.













 Case Studies
Case Studies














 Popular Products from ARDEX
Popular Products from ARDEX


 Most Popular
Most Popular


 Popular Blog Posts
Popular Blog Posts