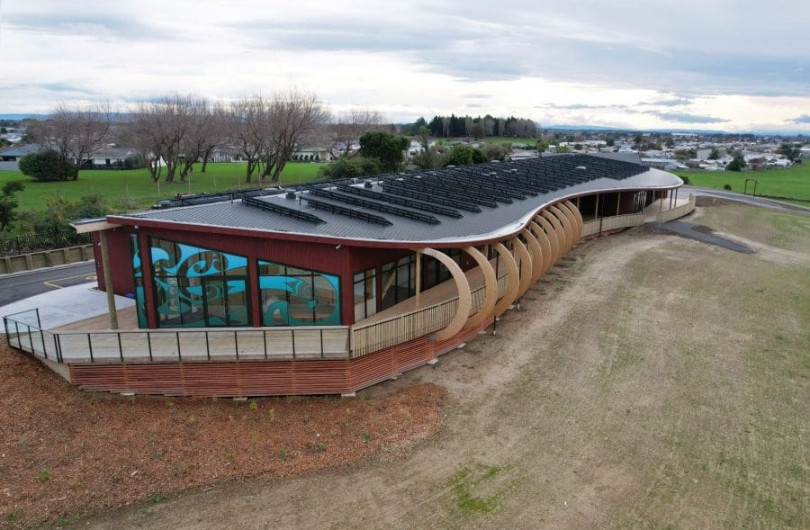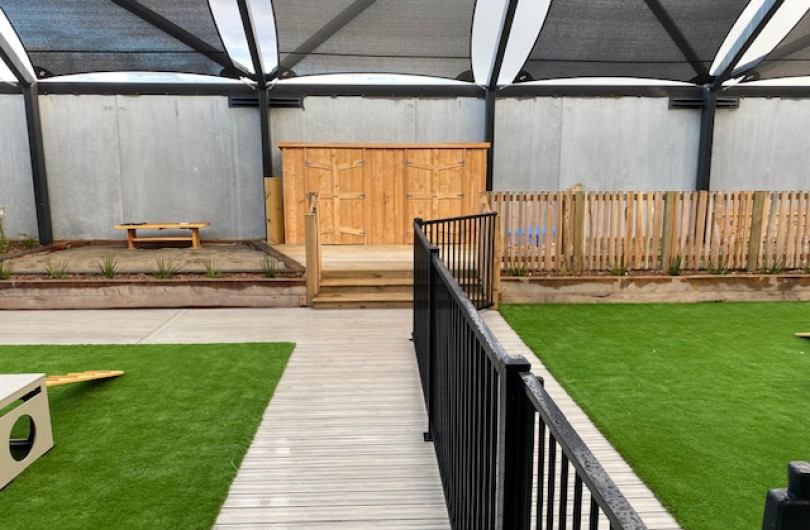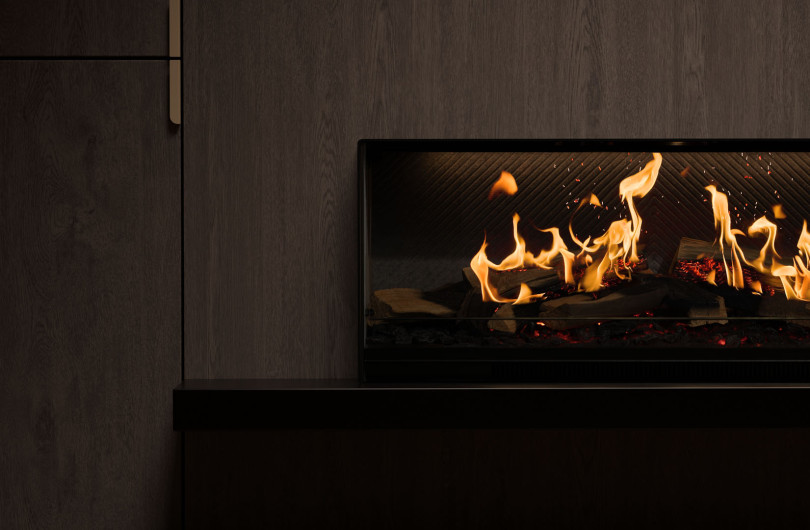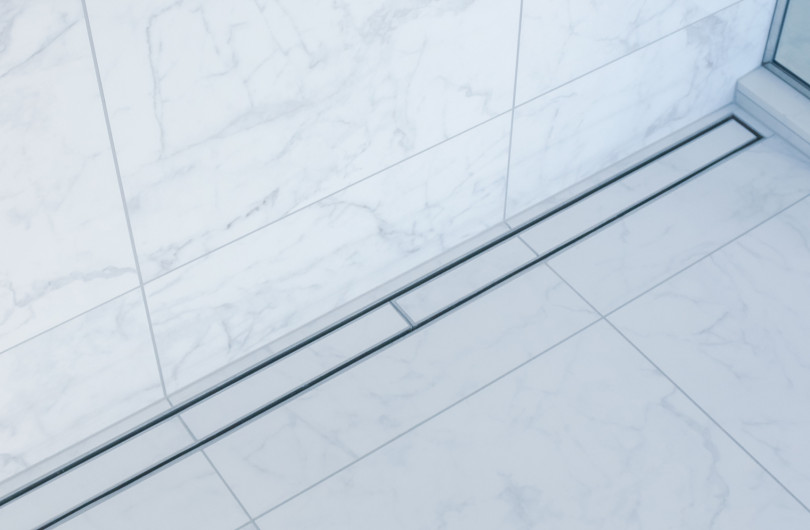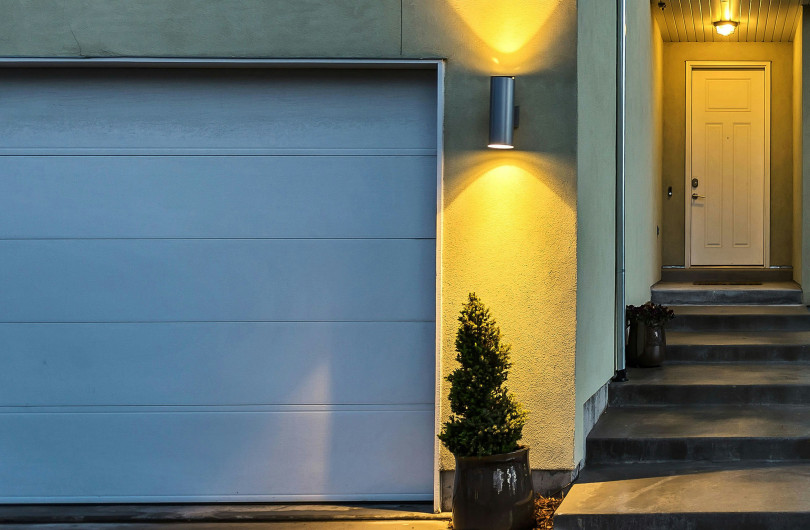Update
To simplify the user interface and bring in preview images for PDF drawings, product drawings have been moved from a modal window to a tab within the product.

There are sub tabs to separate CAD, BIM and Installation Details (where added). Preview thumbnail images are generated for the user from the first page of any uploaded PDFs. (This can be overridden by uploading a custom image to be the preview image – particularly useful for CAD files which are unlikely to have a PDF).
A drawing number field has also been added so suppliers can list drawing reference number separate to the drawing title. Eventually we hope to factor this into QuickFind searches allowing users to quickly find drawings.
Also note that in order to make sure suppliers add a label to a drawing type (so users know what they are downloading) an error message now displays in supplier admin when no label is added.

Further detail
Thumbnail images are generated from an uploaded PDF drawing. If no PDF is uploaded (ie in the case of BIM), a custom thumbnail image can be uploaded. For BIM we would recommend a screenshot of the open file in the relevant software.













