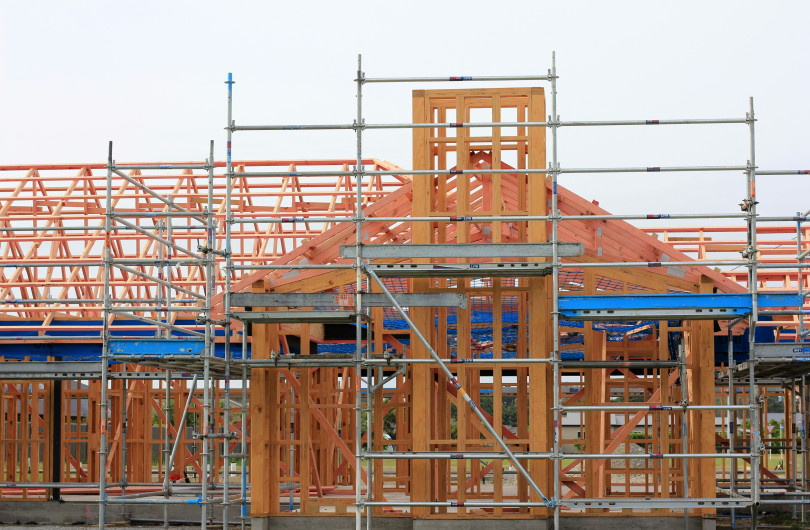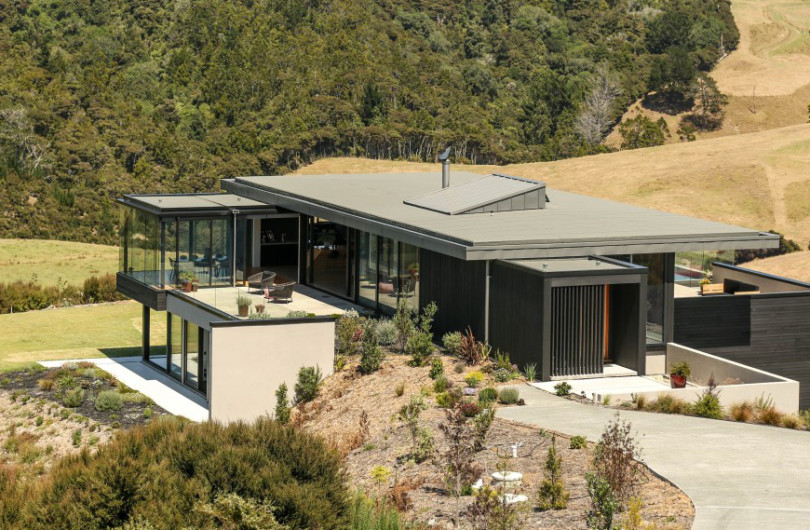Here we will cover general information in regards to attic roof constructions and roof underlay specifications before we go into further details over the next two articles.
Attic roofs
To date, attic space has rarely been used as a living space in New Zealand. The thermal insulation is laid on the ceiling of the top floor in a pitched roof.
In the winter it would be ideal for vapour diffusion if the thermal insulation were to be laid open and uncovered. However this would then allow cold air to flow into the insulation, reducing its effectiveness.
In the summer, open insulation would have two disadvantages: a) warm air that flows into the insulation in the summer would reduce the protection it provides from the heat. First the insulating material itself and then the living space below it would warm up; b) the current of warm air from outdoors would cool down on its way from outside into the building. Because cooler air is able to hold less moisture there would be a risk of water condensing on the cooler surfaces of the building material inside (summer condensation).
It is therefore beneficial for the thermal insulation laid above the top floor of the building to be covered with a layer of wall underlay that is very diffusion open, which prevents air currents from blowing through it. The same principles apply to ceiling constructions as to wall constructions: if there are air-flows from inside the building the energy efficiency drops and the risk of structural damage rises. Equally, it is essential to have an airtight layer and an intelligent moisture management system is the ideal solution in terms of protection against structural damage.
Roof underlay specifications
Roof underlays are currently installed under the roof cladding and they act as the second line of defence against rain. This protection is necessary if there are leaks in the roof cladding, which may be caused by design problems or due to the effects of the elements.
The roof underlay has to meet the following requirements:
- High mechanical strength, even in rain
- High resistance to nails being torn out by wind and storms
- Sufficient watertightness
- High vapour permeability
- High thermal stability
- High UV stability
Roof underlays with a three layer structure are beneficial in terms of protection against structural damage. Two layers of fleece, above and below, give the web strength and provide mechanical protection to the membrane in the middle. The membrane determines how waterproof it is and should ideally be diffusion open. Under the roof cladding the temperature can rise as high as 80°C in the summer, in the winter it can drop as low as 0°C, depending on the location. These extreme temperature fluctuations exert significant thermal stress on the roof underlay, in particular on the membrane. TEEE membrane, made of thermoplastic ether ester elastomer, has proven very successful (used e.g. in airbags of cars). This plastic has a melting point of about 200°C, which is twice that of polyethylene, and is thus characterised by extremely high thermal stability. This membrane is non-porous and diffusion open. Moisture is actively transported along the molecular chains and is not transported by vapour convection flow, as it is in porous structures. This gives it a high dehumidification capacity and provides good protection against structural damage. Under the current New Zealand Building Code these synthetic products are outside E2/AS1 as Table 23 only refers to bitumen and fire-retardant paper based products. Impermeable, diffusion-tight membranes on the outside can result in condensation forming in the winter, especially if there is no airtightness membrane on the inside.
To achieve good, long-term protection against structural damage and the elements when laying it, the roof underlay should fulfil at least the following minimum requirements:
- Diffusion-resistance less than 0.75 MNs/g
- Non-porous structure
- Watertight, water column greater than 150mm
- Thermal stability greater than 90°C
- UV-stabilised for more than three months
- Weight over 120 g/m²
- Tear strength over 150 N/5 cm
- Nail tear resistance over 100 N
The weight is quite important to prevent the membrane from flapping in the wind under the roof cladding.
In next month's article we will discuss in detail skillion roofs and how they should be designed and built.
Please visit our website to download a copy of the New Zealand-based study on airtightness and moisture management. If you prefer a free hardcopy, please either email or call 0800 pro clima (0800 776 254).
For more information about best building practise, come and visit one of the next Expert Tour events:
27.05.2015 Auckland
09.06.2015 Queenstown
11.06.2015 Christchurch




























 Most Popular
Most Popular Popular Products
Popular Products



