The Viking Warm Roof system renders a more energy-efficient building — warmer in winter, cooler in summer. This BRANZ appraised system (no. 713) comprises a layer of rigid Kingspan polyisocyanurate insulation installed on top of a substrate (plywood, concrete or steel) with a Viking waterproofing membrane system installed on top of that (a vapour barrier is also required in Climate Zone 3). A Viking Warm Roof can achieve the Building Code's H1 minimum R-value requirement for roofs of R-2.9, with just 75mm thickness of Kingspan insulation.
While suitable for new-builds, the Viking Warm Roof system is commonly used as an overlay solution for re-roofing a building. This can be extremely useful seeing as Building Consent isn't required providing the existing substrate (which isn't being replaced; just 'overlaid') has satisfied the minimum 15 year durability requirement under B2.
Other benefits of a Viking Warm Roof overlay include:
- It avoids having to relocate building inhabitants and contents;
- With a warm roof, the dew point is transferred to the outside of the building rather than finding itself in the ceiling cavity, so it's a healthier option;
- A tapered insulation panel option is available to promote water-shed. This negates the costly carpentry required to re-pitch a flat substrate to the minimum slope of two degrees;
- There is no dumping of the old roof, or the need for scaffolding / shrink wrap to cover the exposed building during the reroof process;
- The rigid insulation will stiffen and brace a plywood or steel substrate, but remain sufficiently light for a building structure not to require reinforcement;
- The energy savings from the high R-Value can pay for the warm roof overlay within ten years (depending on the thickness of insulation installed).













 Case Studies
Case Studies









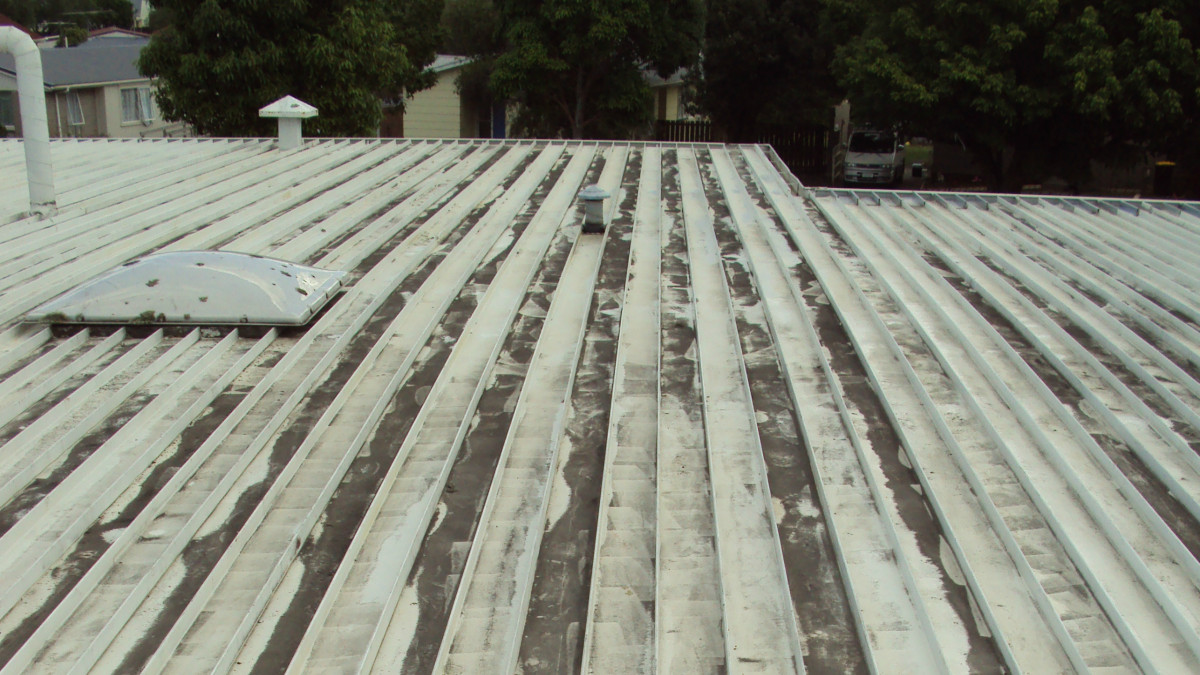


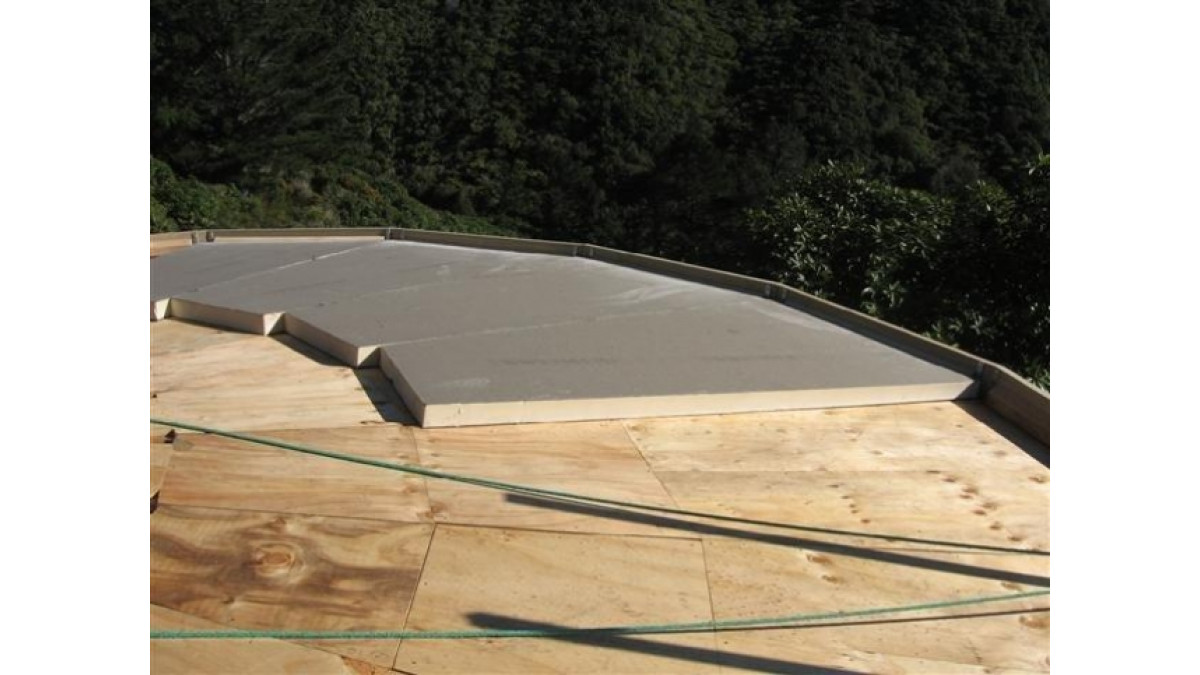


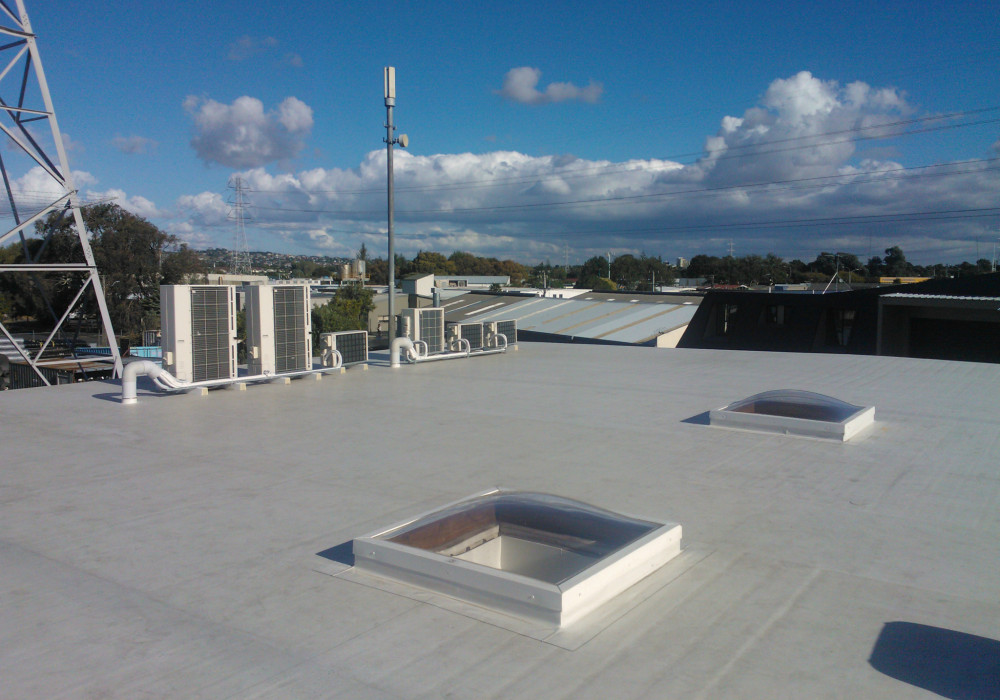

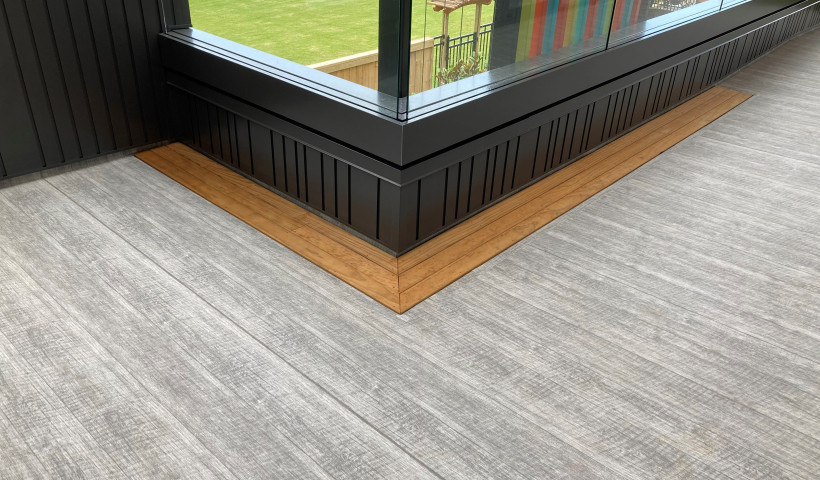
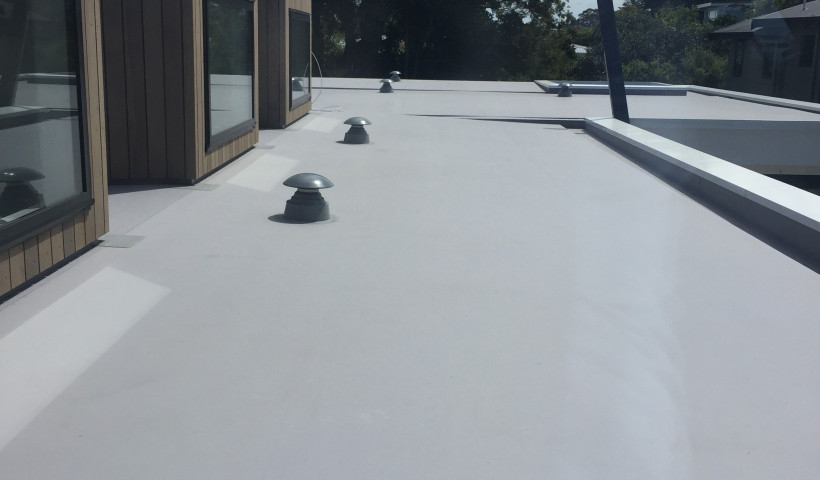
 Popular Products from Viking Roofspec
Popular Products from Viking Roofspec

 Most Popular
Most Popular


 Popular Blog Posts
Popular Blog Posts