
The Link is an impressive apartment block situated in Whangaparaoa, Auckland. Nearly four hundred metres of balustrade were required for the apartments.
Challenge
There were a number of complications which had to be taken into consideration. A half-height, membraned parapet on the residential decks created legal implications with toe-holds and waterproofing, as well as multiple non-standard balustrade fixing details. Visual obstructions also had to be kept to a minimum. In addition, a custom solid infill balustrade and screen had to be designed for privacy reasons on the breezeway areas.
Solution
Unex Systems worked closely with Woodview Construction and the Unex fabricator, Designer Stainless, to overcome these challenges and provide a solution. 'Vetro' semi-frameless glass balustrades were adapted for the residential decks. The glass protruded past the top of the posts, meaning a seamless top edge and less visual obstructions for the view. The breezeways were a successful merge of a Unex Framed Glass Style with Eclipse VRR top rail, with a custom perforated sheet infill. Designer Stainless became involved from the outset, having had extensive experience with such jobs. Rigorous testing and engineering for the custom perforated infill was undertaken by Unex in order to provide a compliant balustrade that provides privacy as well.
The team at Unex Systems also specifically engineered the multiple non-standard fixing details, providing the relevant site-specific specification and documentation to ensure it complied with all building code requirements.
Results
Completed in September 2014, the end result is an impressive solution and a display of the balustrade expertise that the Unex Systems team is able to offer. Blending their knowledge of balustrades with the custom infill solution has produced an outstanding result which enhances the functional and visual appeal of The Link Apartments.













 Case Studies
Case Studies








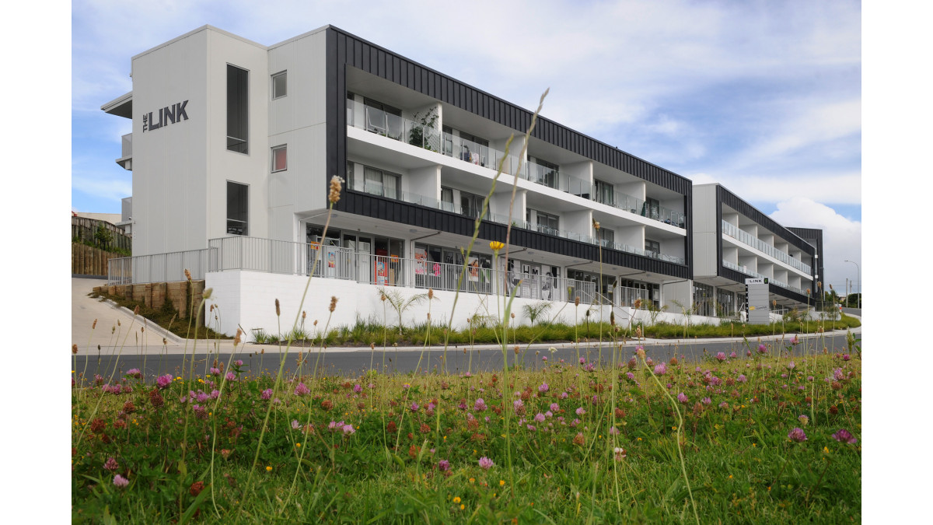
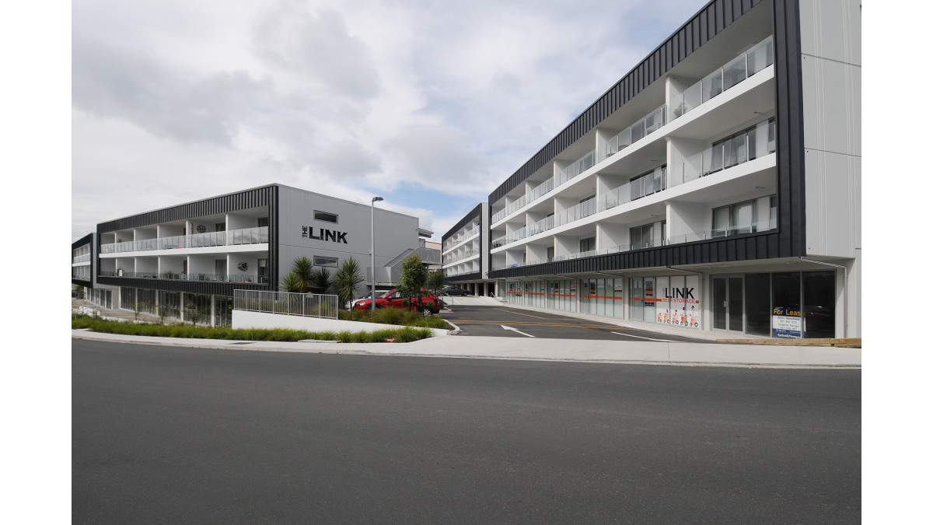
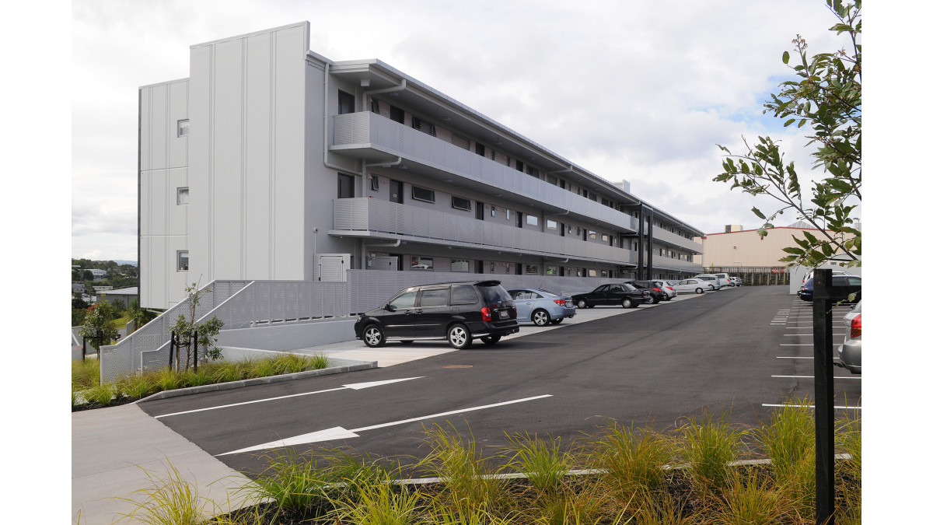
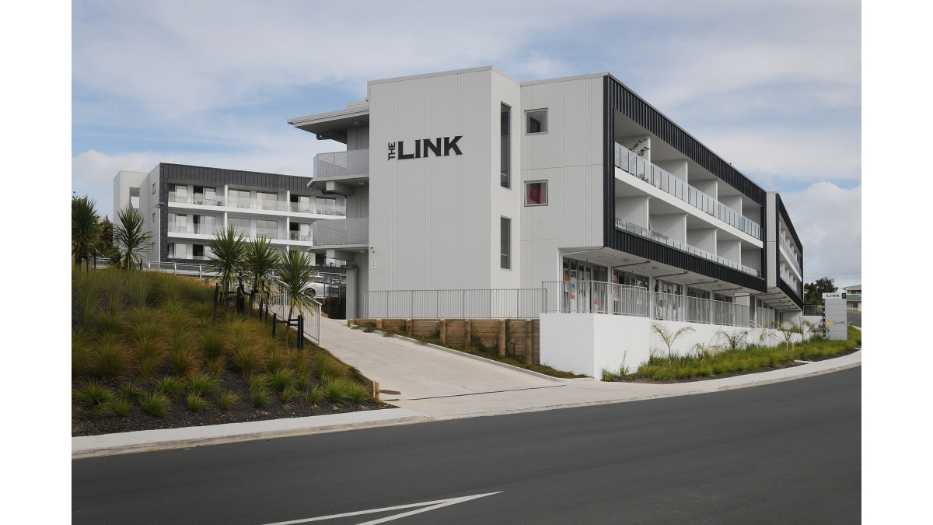
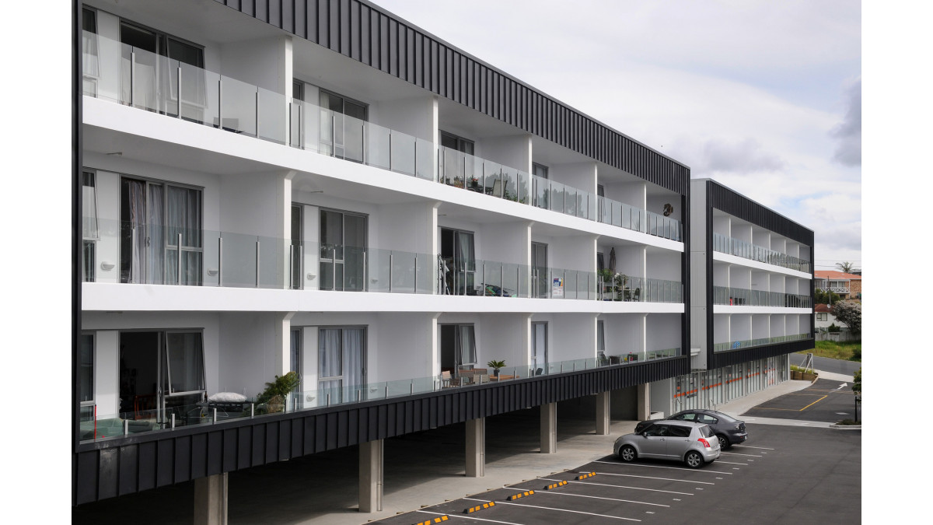


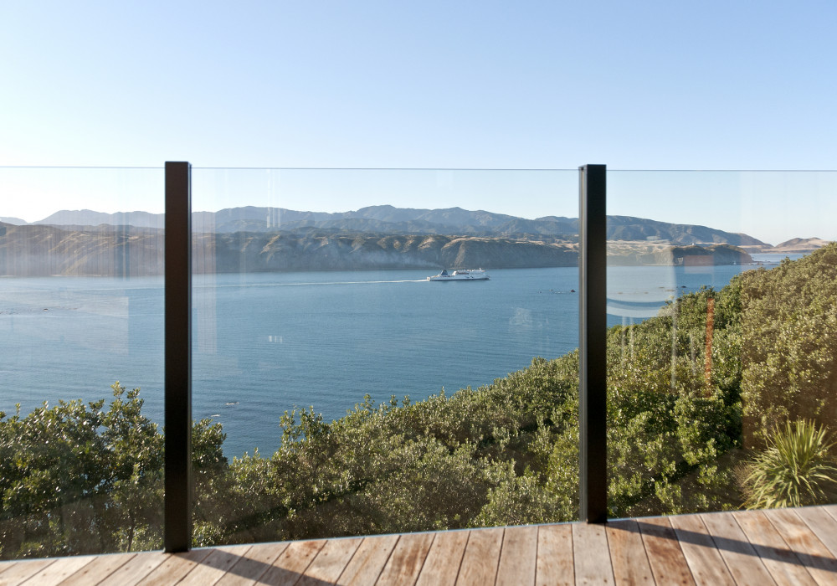

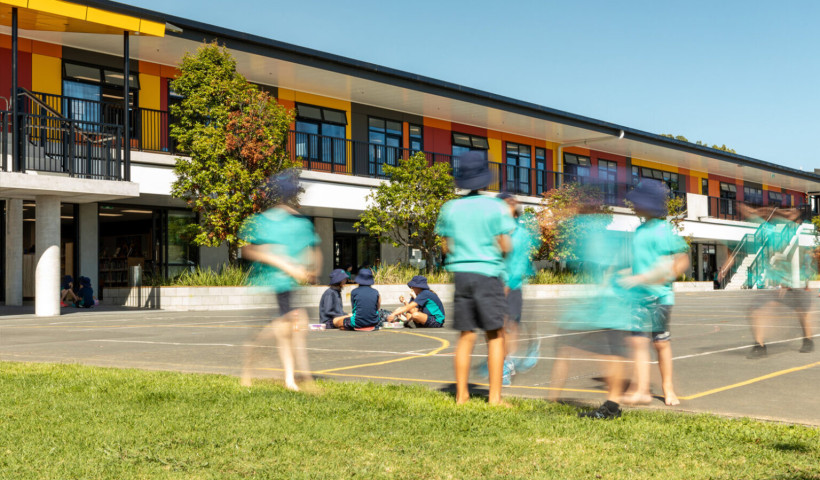
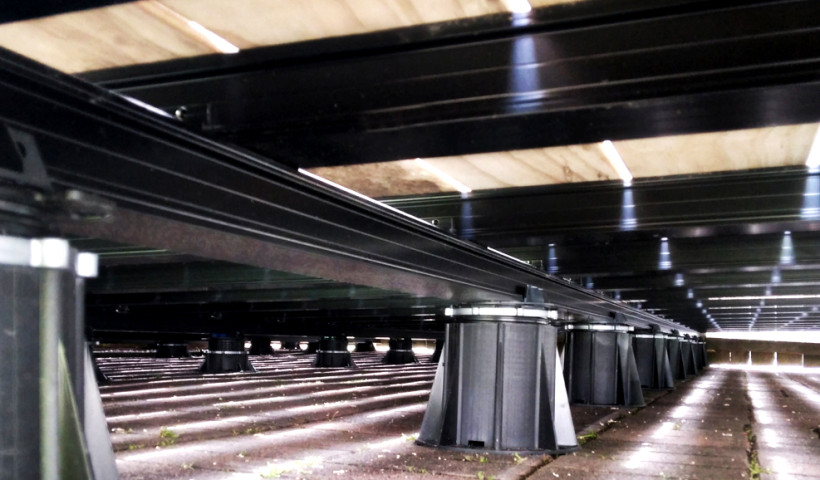
 Popular Products from Unex Systems
Popular Products from Unex Systems


 Most Popular
Most Popular


 Popular Blog Posts
Popular Blog Posts