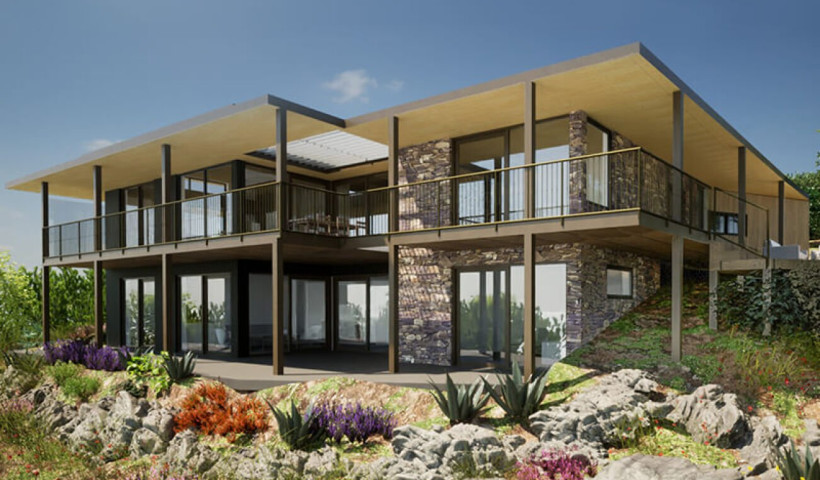
Speedfloor works with designers to provide engineered level entry access solutions for decks and wet areas. These solutions feature the superior spanning capacity of the Speedfloor lightweight steel joist system, with an option for prefabricated frames/panels that can be delivered NZ-wide.
Option 1: Cut-to-order framing for simple assembly
Speedfloor creates set downs in the structural floor frame by inserting a smaller section size to suit the build up required for the level entry access. This can be through a traditional on-site installation method, but with one key difference. Speedfloor supplies detailed framing plans and materials made to order to suit the particular requirements of the job. This means no cutting or "building" is required, just assembly of the frames.
Option 2: Pre-assembled floor frames
Speedfloor supplies pre-assembled floor frames which are placed on the primary structure or load-bearing frames and then fixed into position. This option is a growing part of Speedfloor's service and can be an advantage for the contractors on-site in terms of efficient use of the labour force.
Each of these solutions ensures fast and easy installation of Speedfloor's lightweight steel joist floor system in a custom design that meets level entry requirements for the project.













 Case Studies
Case Studies









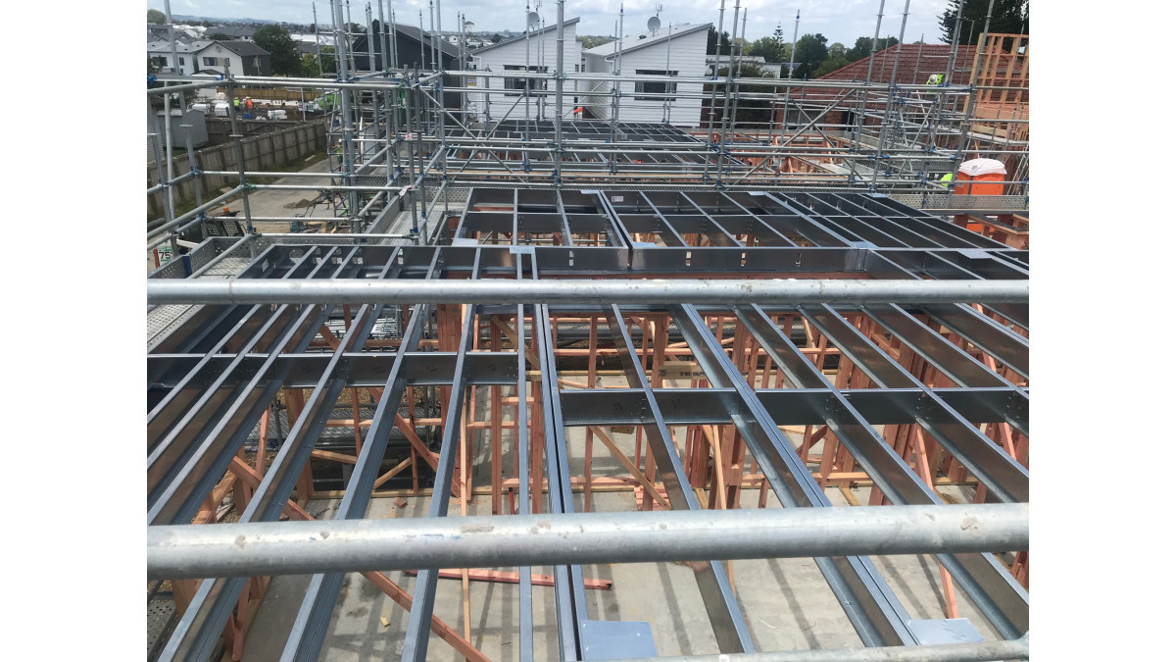
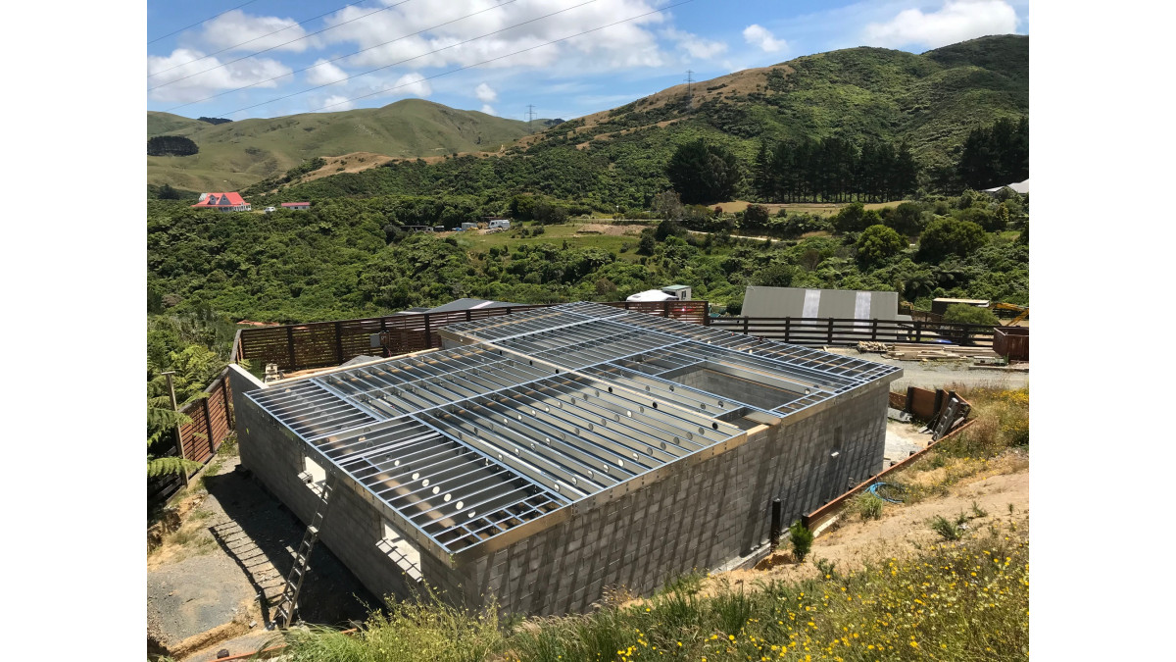
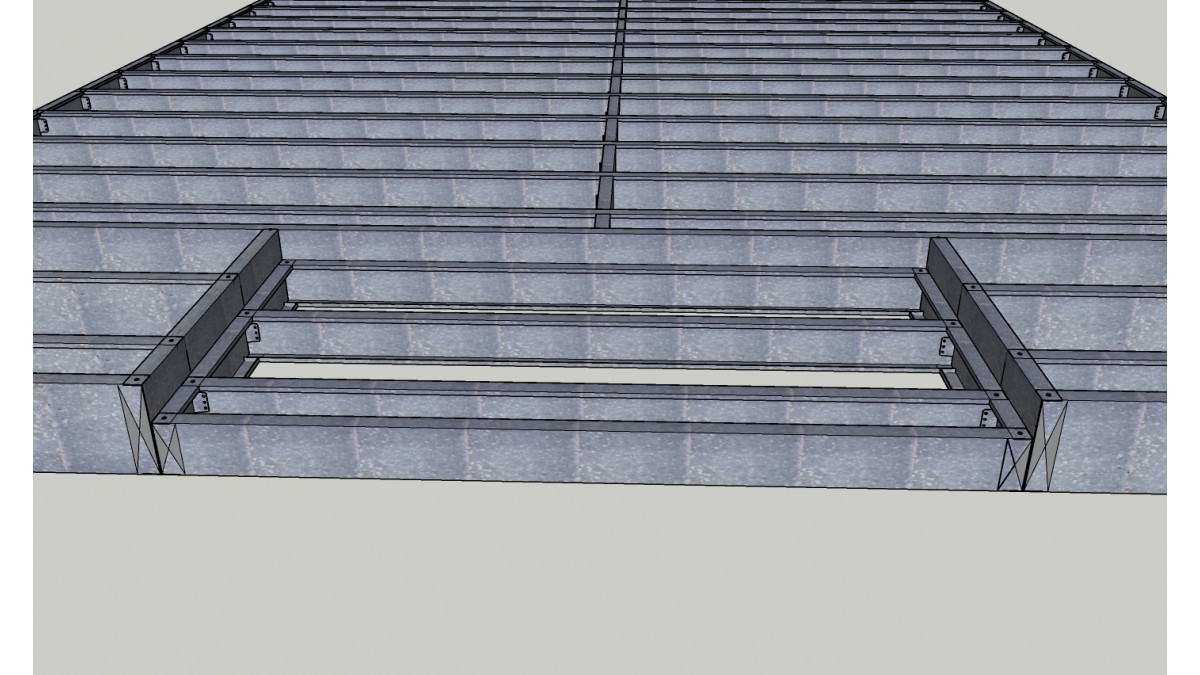
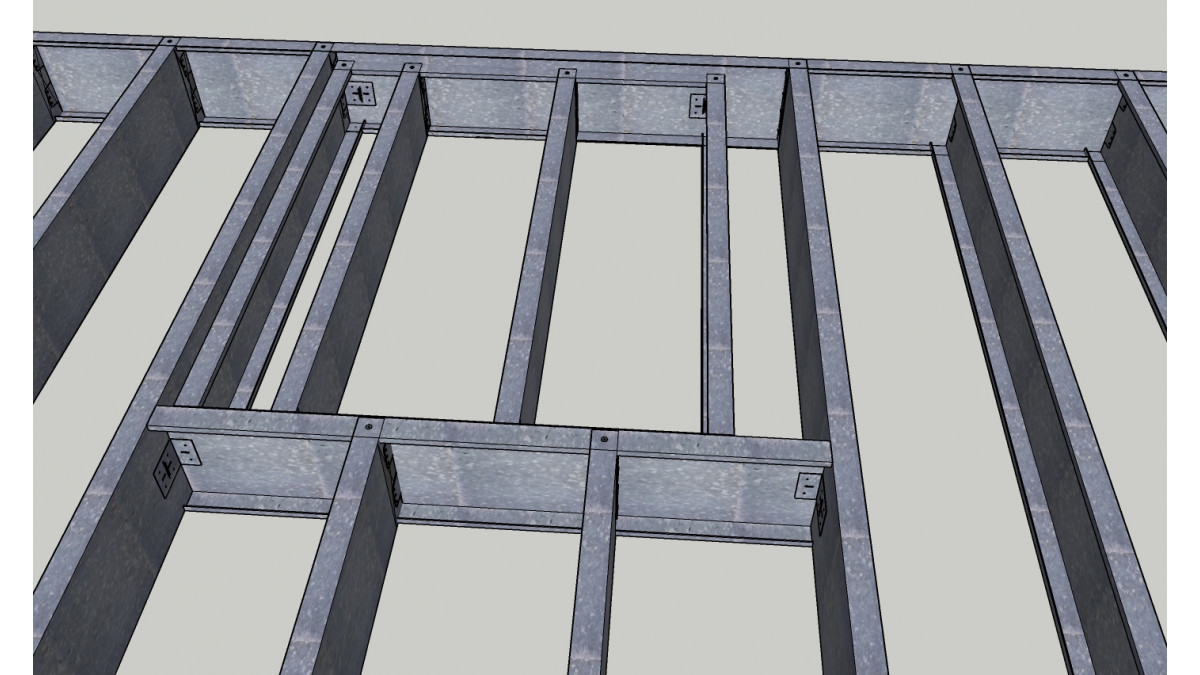
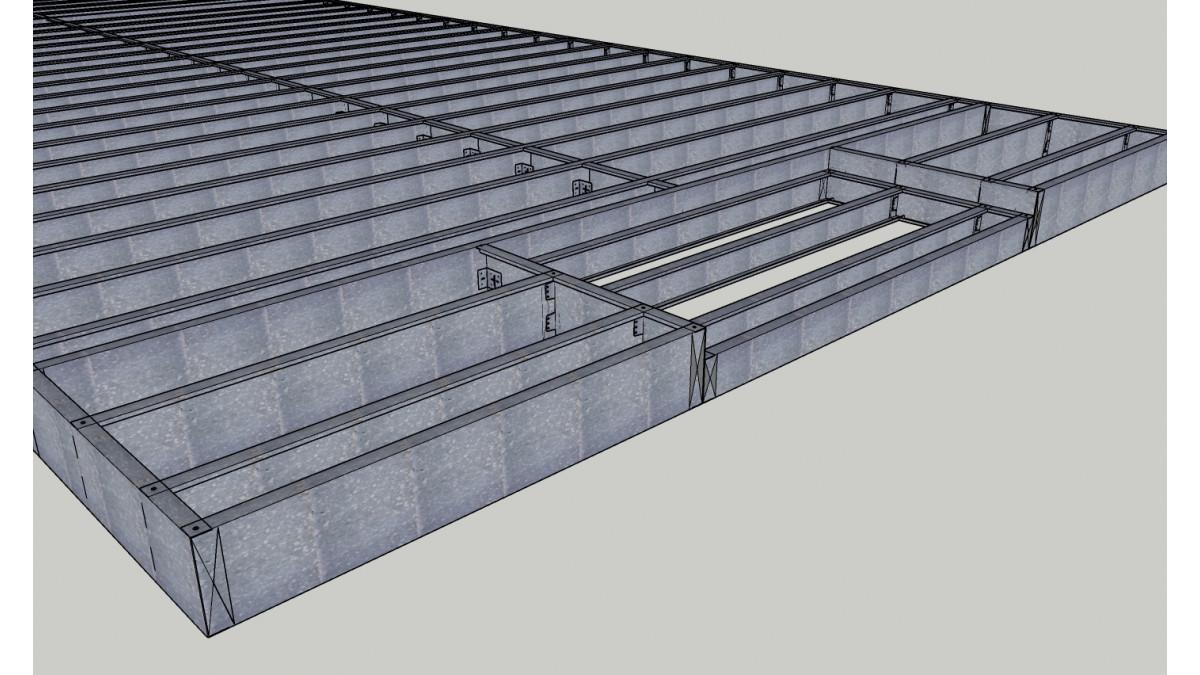
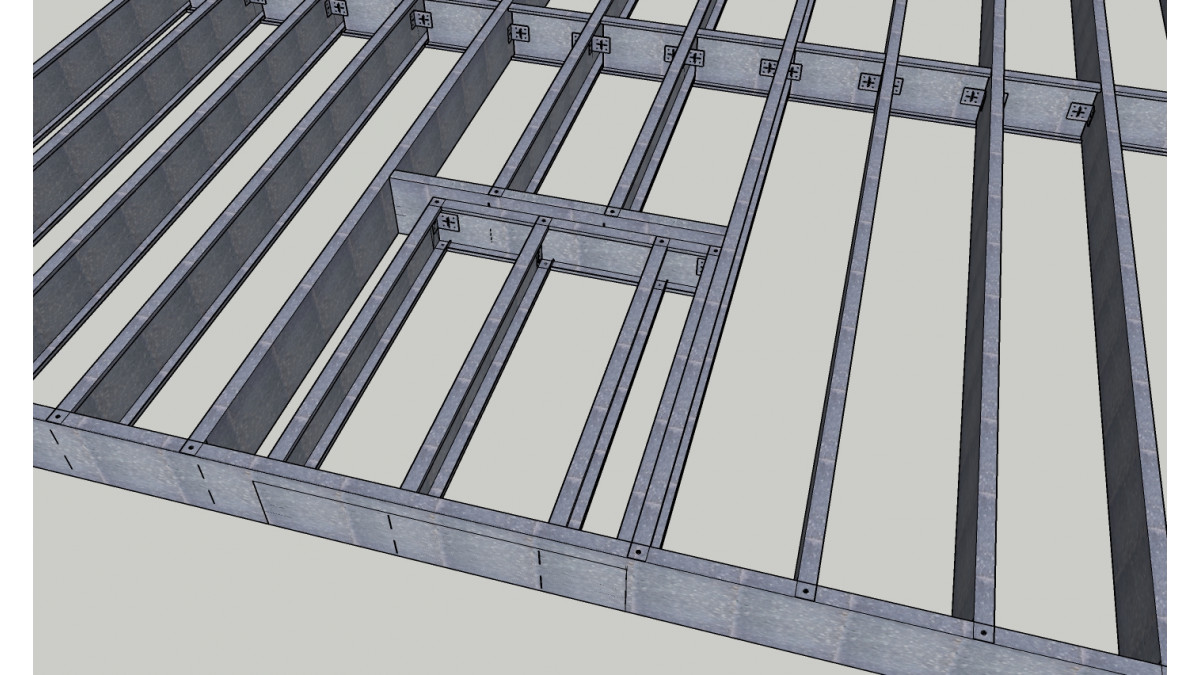


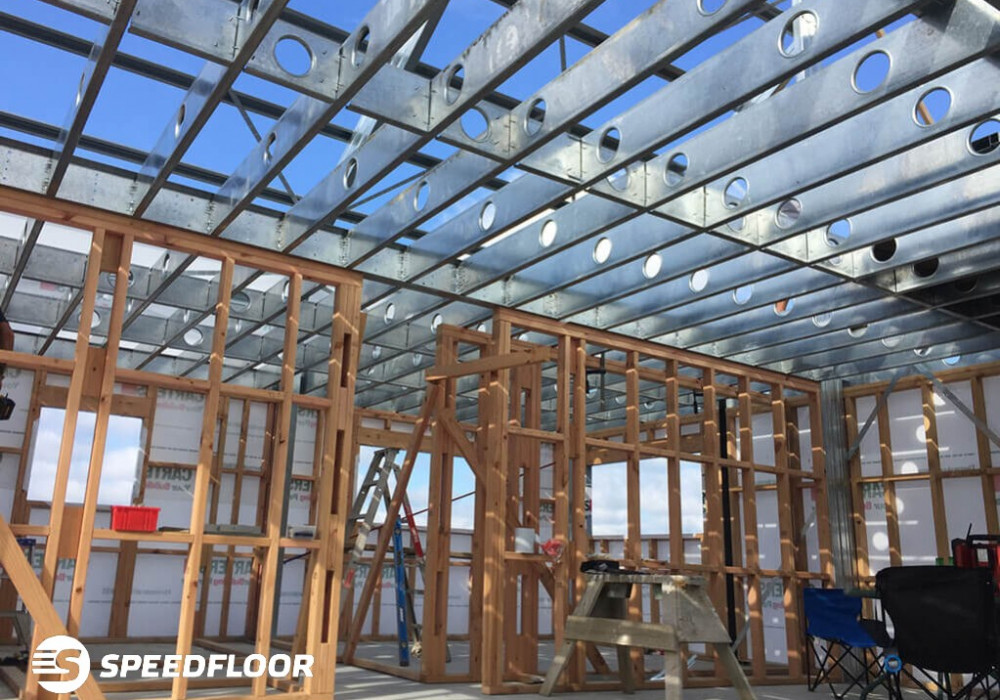
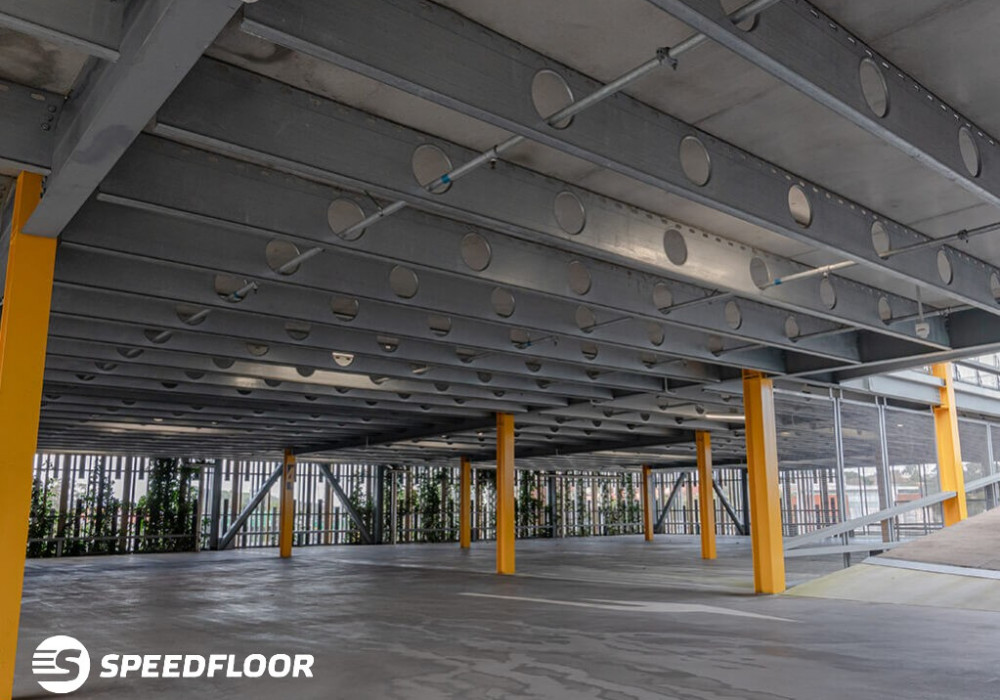

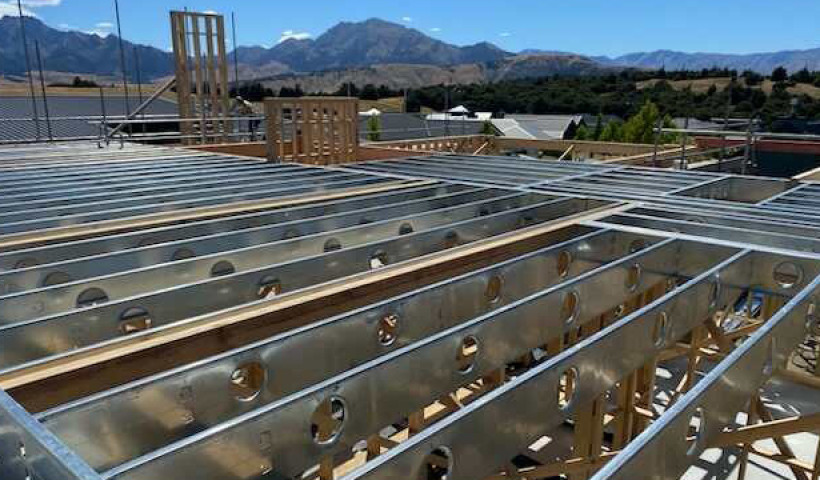
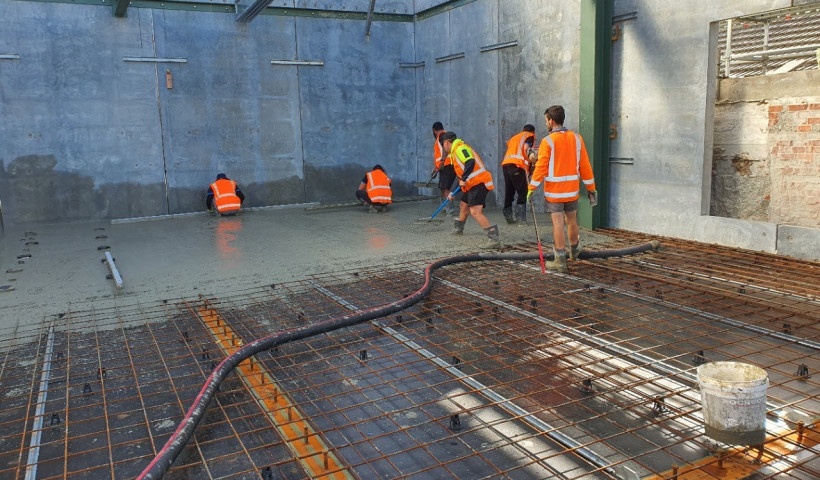
 Popular Products from SPEEDFLOOR
Popular Products from SPEEDFLOOR


 Most Popular
Most Popular


 Popular Blog Posts
Popular Blog Posts