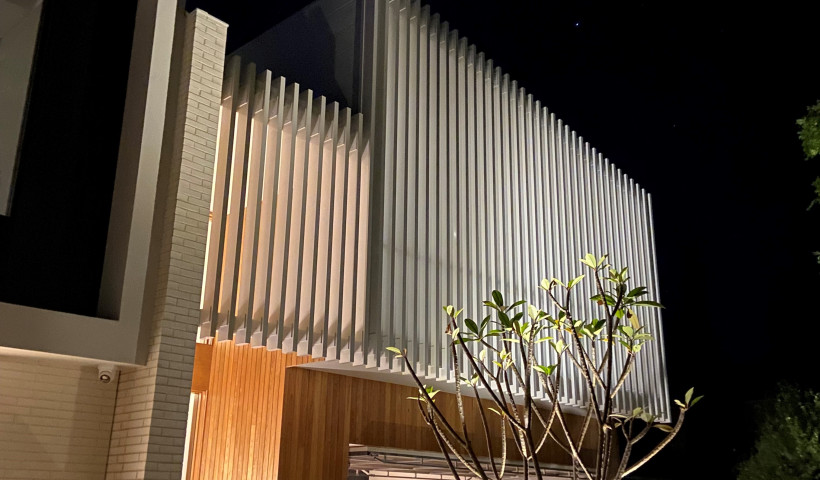 NEW
NEW
The brief:
Louvretec Tasmania were specified to create outdoor living space for a beautiful, new multi-level apartment building. This new building is highly detailed and designed by Loop Architecture to complement the surrounding heritage of Tasmania and subtly includes modern design elements and products.
The process:
Louvretec installed a series of motorised Suburban Direct Opening Roofs that fit seamlessly into bespoke steel frames constructed by Zanetto Builders. The colour of the Opening Roofs and frame is Monument Satin which is a strong yet neutral colour that has added depth to the facade and is very much in keeping with the heritage look requirements of The Twins building.
The result:
This project showcases Louvretec Opening Roofs being adaptable to absolutely any building style, providing comfort and design in one. Outdoor living spaces whether they be on a house or multi-level apartment bring more welcomed space to take in the moment, entertain alfresco and connect to the outside.
This beautiful, functional outdoor living area has quickly became a favourite spot for the homeowners as well as the finishing touch. The opening roofs open and close letting the user adjust the louvre blades to their shade requirements. The outdoor room extends the living space making the most of their apartment, all the while blending beautifully with the building that sits magnificently on site.
Architect: Loop Architecture
Builder: Zanetto Builders
Photography: Tassie Visuals













 Case Studies
Case Studies








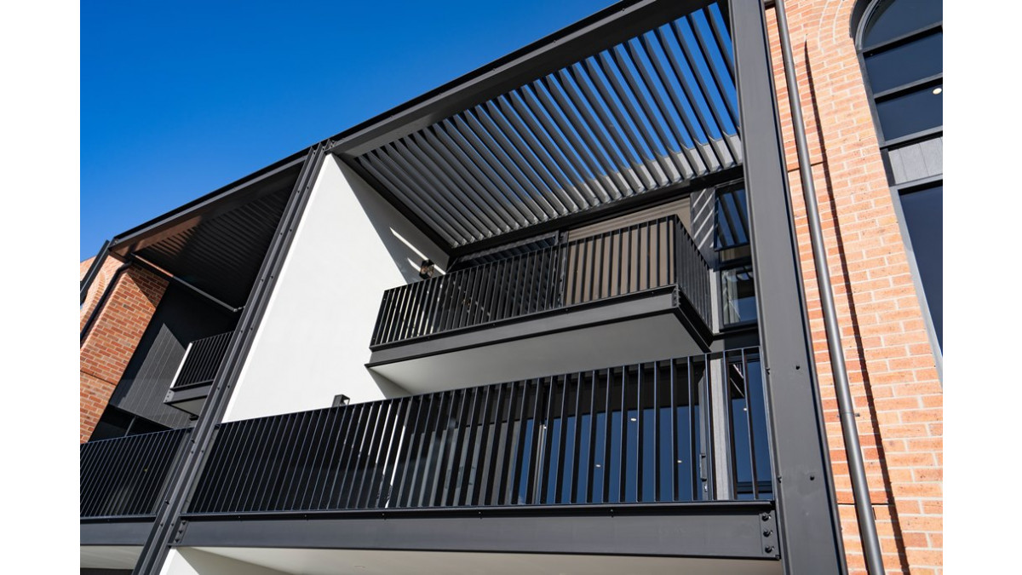
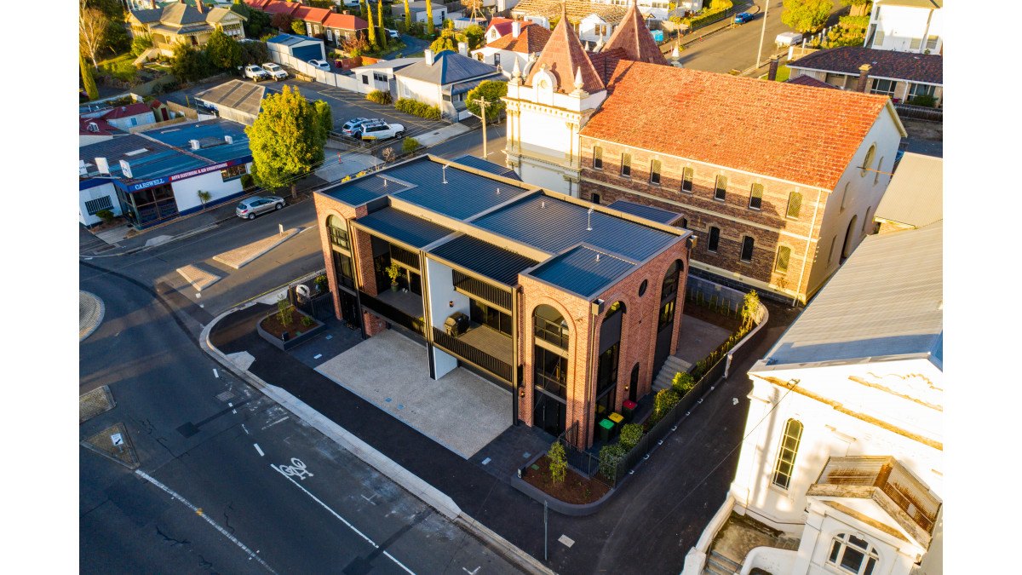
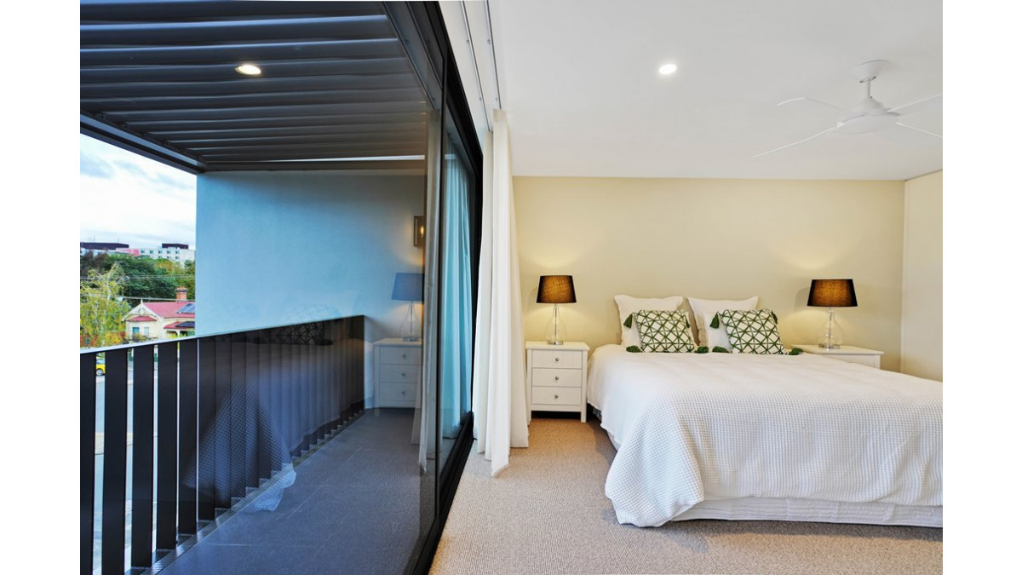
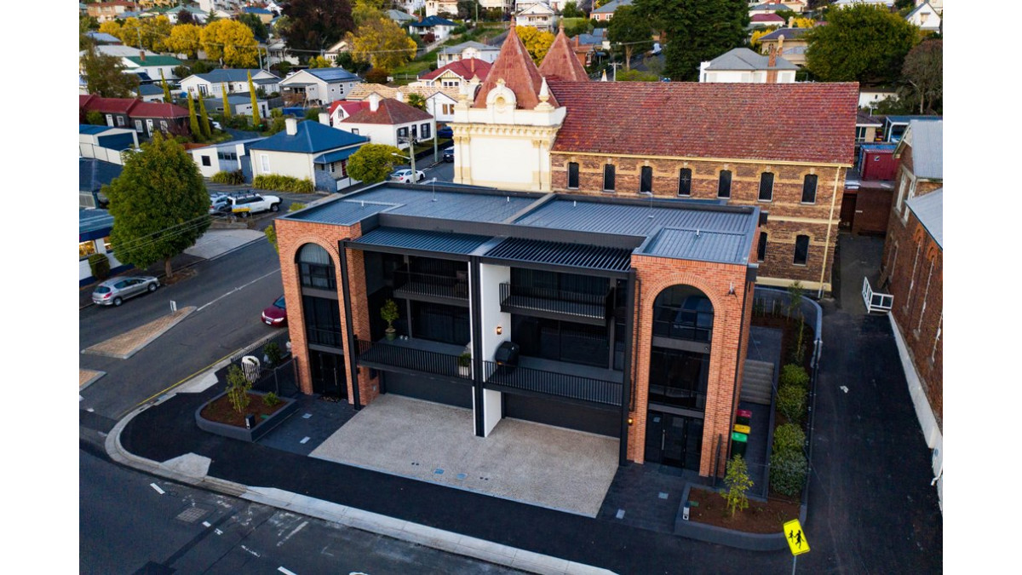


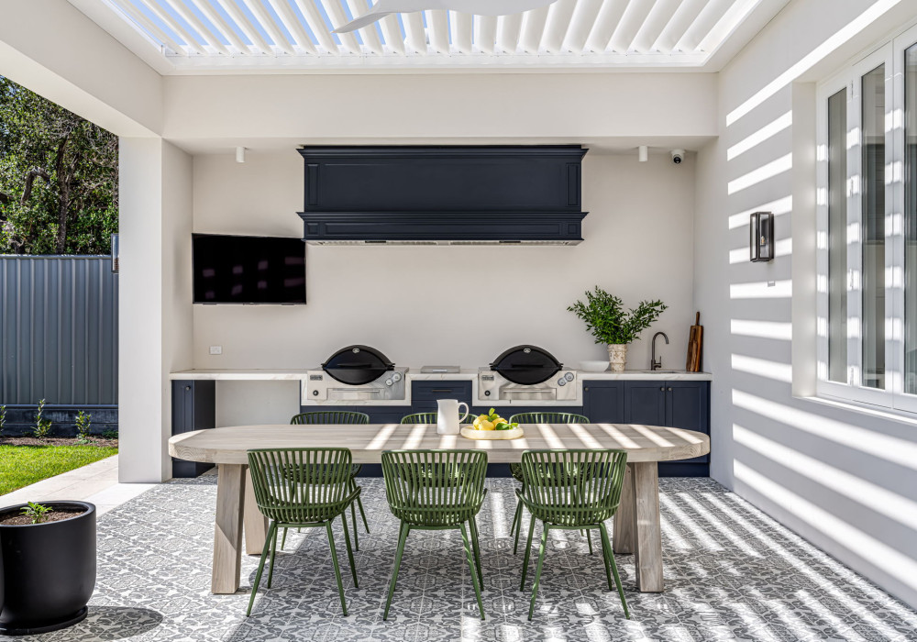

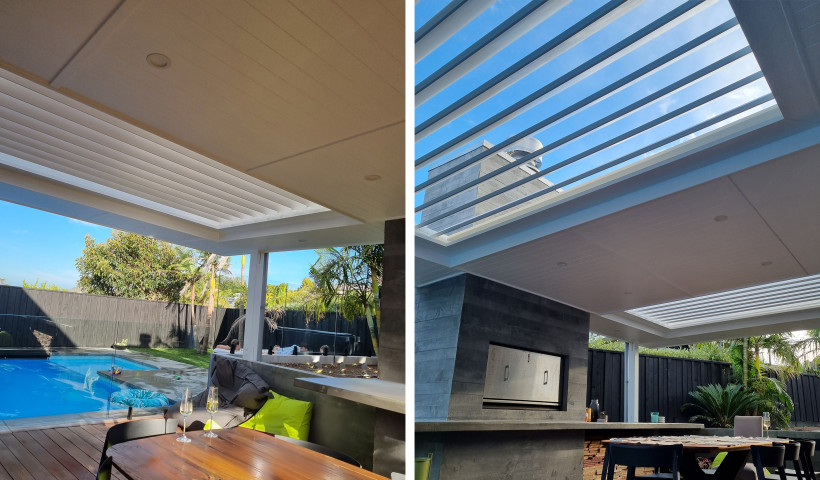
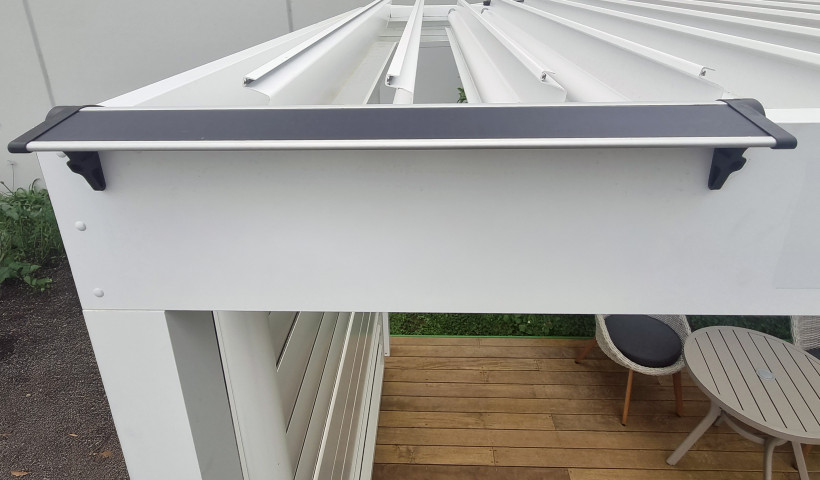
 Popular Products from Louvretec
Popular Products from Louvretec


 Most Popular
Most Popular


 Popular Blog Posts
Popular Blog Posts