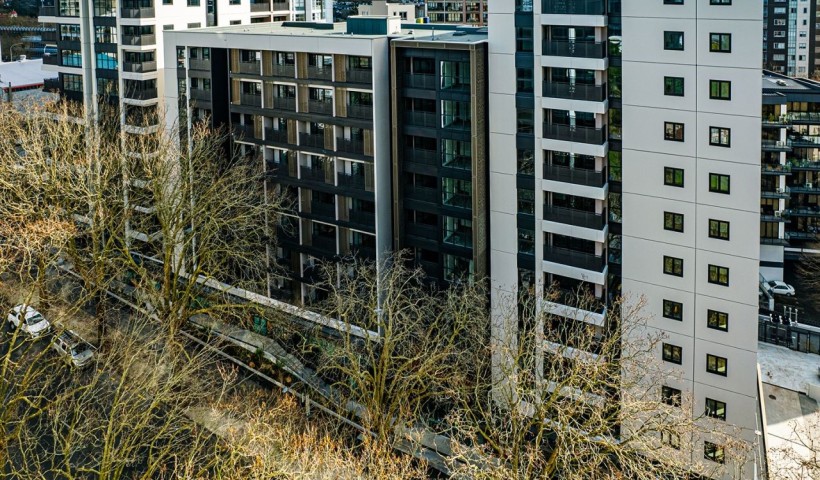
Nestled away on a 1200m² back section in the heart of Remuera, this contemporary home occupies the centre of the section with green walls of plants creating a second perimeter. Built with Litecrete lightweight precast internal and external walls, metal and glass, it offers a totally elegant living environment. The architecture attempts to articulate the simple packaging of spaces and forms.
Built over two levels with five-bedrooms, the house is contained within one major and two minor gabled pavilions, the largest of the three containing a huge shared living space with a 5-metre-high double pitch ceiling. The dramatic effect of black stained tongue-and-grooved pine sarking draws the eye towards skylights punched through the roof. This area is complemented by an adjoining outdoor patio containing a pool, spa and large fire pit.
The smaller two pavilions contain two bedrooms upstairs, with three bedrooms, TV room and garages downstairs. The building also has two spacious mezzanines with access from main bedrooms, effectively making for three storeys; 660m² of total floor area. The gable blocks were literally two-storey Litecrete band-sawn finish panels with a Gotham black standing seam roof, also used selectively as cladding.
The owners’ modern lifestyle required a design which offered long-term durability and low maintenance and this approach determined the selection of exposed Litecrete precast panels inside and out as the primary building material, with minimum additional finishes. They were delighted with the living environment provided by the thermal mass of the insulated Litecrete walls: “refreshingly cool in summer and pleasantly warm in winter”.
Together with the luxury of a natural, quiet environment, the location provides integrity and vibrant urban living for an active family. The house was designed by LevelUp Architecture & Design and built by Karl Cotter Construction. The structural engineer was Abacus Consultants.






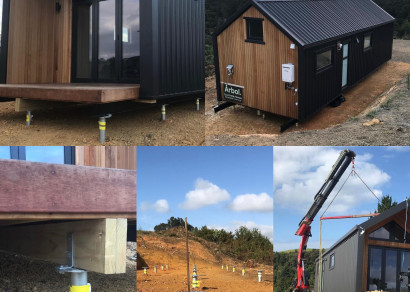


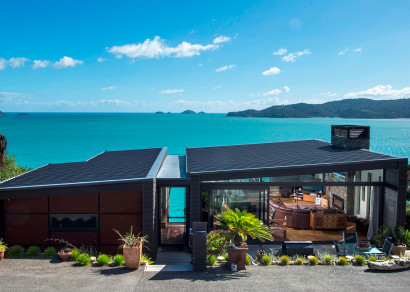
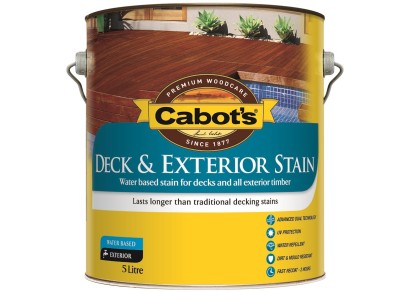


 New Products
New Products


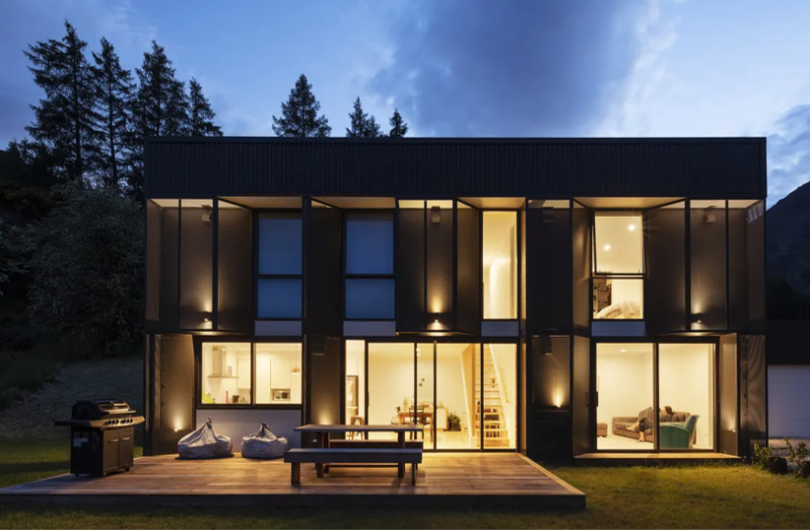


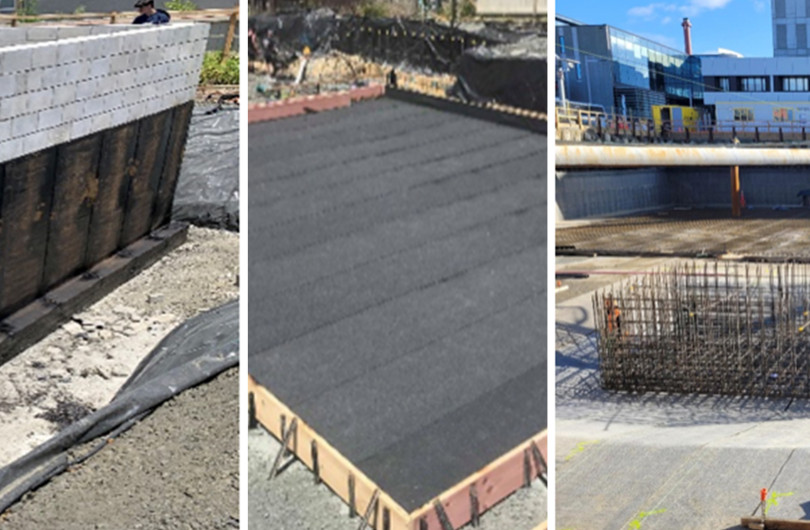


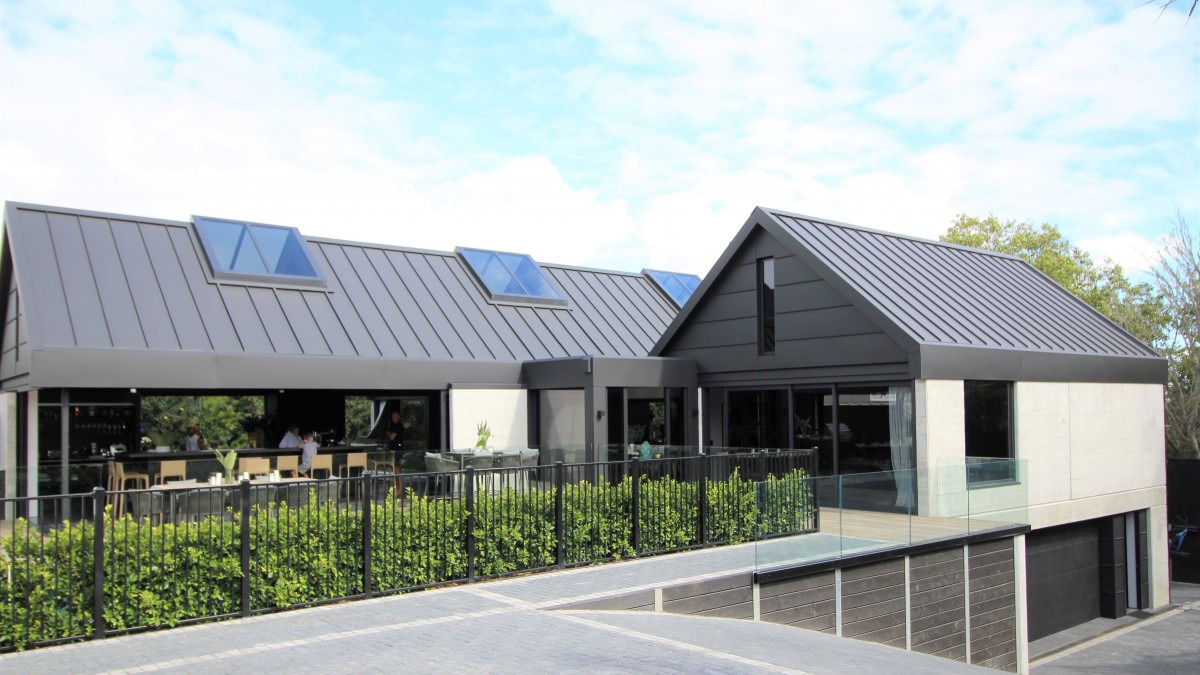


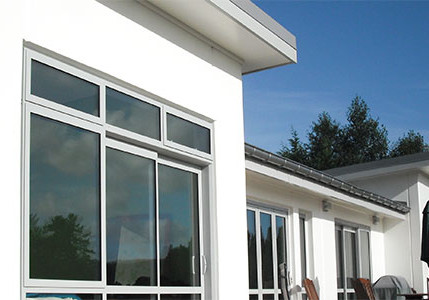

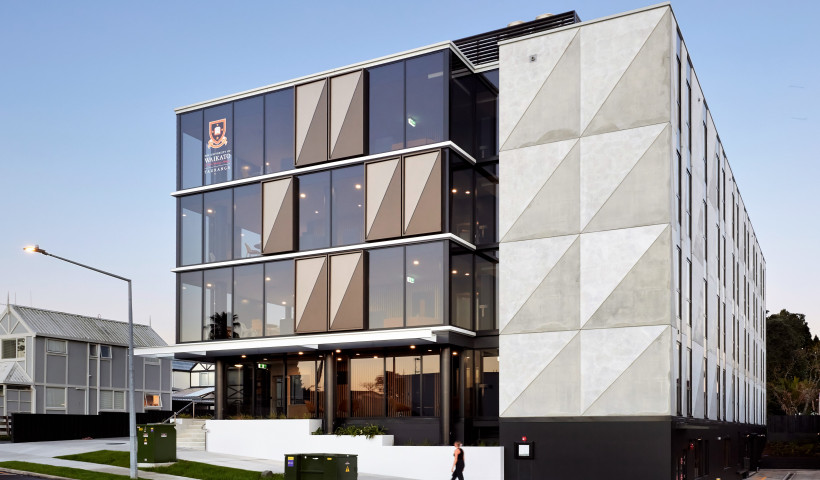
 Popular Products from Litecrete
Popular Products from Litecrete


 Most Popular
Most Popular


 Popular Blog Posts
Popular Blog Posts
