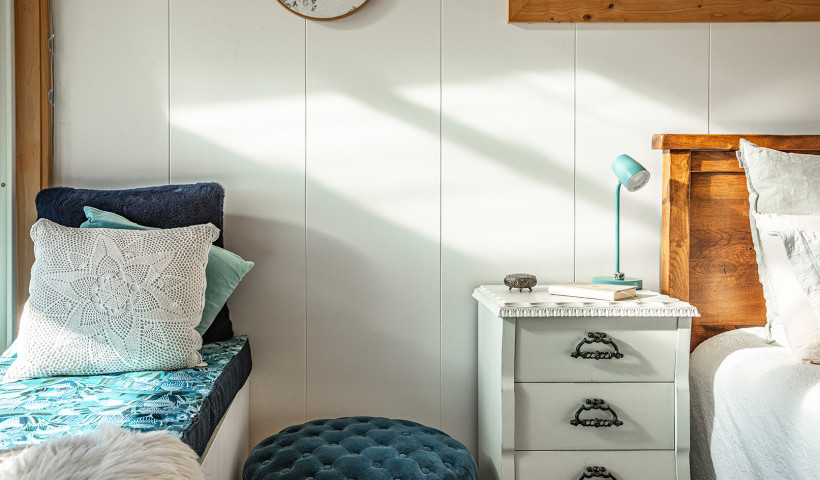
With a legacy of over 30 years, Durapanel has consistently led the way in innovation with its Triboard Structural Panel Systems. Their BRANZ-appraised Intertenancy (IT) wall systems, designed for load-bearing or non-load-bearing, fire-rated, and sound-insulating partitions, are a testament to their expertise. The Durapanel IT Wall System streamlines the building process, ensuring construction is faster, stronger, and more adaptable.
Constructing residential duplexes and medium-density, two to three storey city housing demands efficient, fire-rated inter-tenancy walls. Commercial projects, including existing building upgrades and new constructions, require time- and cost-effective solutions without compromising on quality.
Durapanel, based in Northland, services the entire country with its state-of-the-art Offsite Manufacturing (OSM) Flat Pack Systems. Their IT wall systems, with Triboard as the critical component, deliver outstanding speed, strength, and adaptability.
The Triboard IT Master Sheet, measuring 4000 x 2450 x 38mm, allows precise cuts for light fittings, and wiring holes using CNC machines offsite. For instance, a 12-metre wall can be delivered battened, insulated, and ready for quick assembly without additional framing or plasterboard stopping. The pre-painted 5+ undercoat finish further accelerates the process.
Engineered for strength, the 38mm Triboard IT panel features a wood strand core sandwiched between MDF outer layers. This results in a clean-lined panel with high resilience, impact resistance, and incredible stiffness. The dimensionally stable core provides excellent load-bearing and screw-holding capabilities, while the smooth MDF surfaces are ideal for painting or overlaying. This combination makes it perfect for inter-tenancy walls, offering both plasterboard and frame in one.
“Durapanel's OSM systems are designed to be adaptable, offering cost-effective and efficient building solutions," says Vincent Garton, Durapanel Management Team. "We provide technical support for architects and engineers and can offer quotes on concept plans. The IT Wall System is not just suitable, but excels in interfacing with traditional timber frame construction, light gauge steel frame construction, and Triboard Housing Panel construction. It's also a perfect fit for use as infill panels within buildings with concrete frames designed to NZS 3101."
The Durapanel IT Wall System is a testament to safety and sound insulation, achieving a Fire Resistance Rating (FRR) of 60/60/60 and an impressive STC rating of 56 when constructed according to the Durapanel Manual. For loaded walls, the maximum allowable design load is 20 kN/m of wall length. The system supports a maximum height of 3.0 meters for loaded walls and 4.5 meters for unloaded walls. Heights above these limits require specific design considerations.
For further information or technical specifications, visit the Durapanel website or Triboard technical page.













 Case Studies
Case Studies








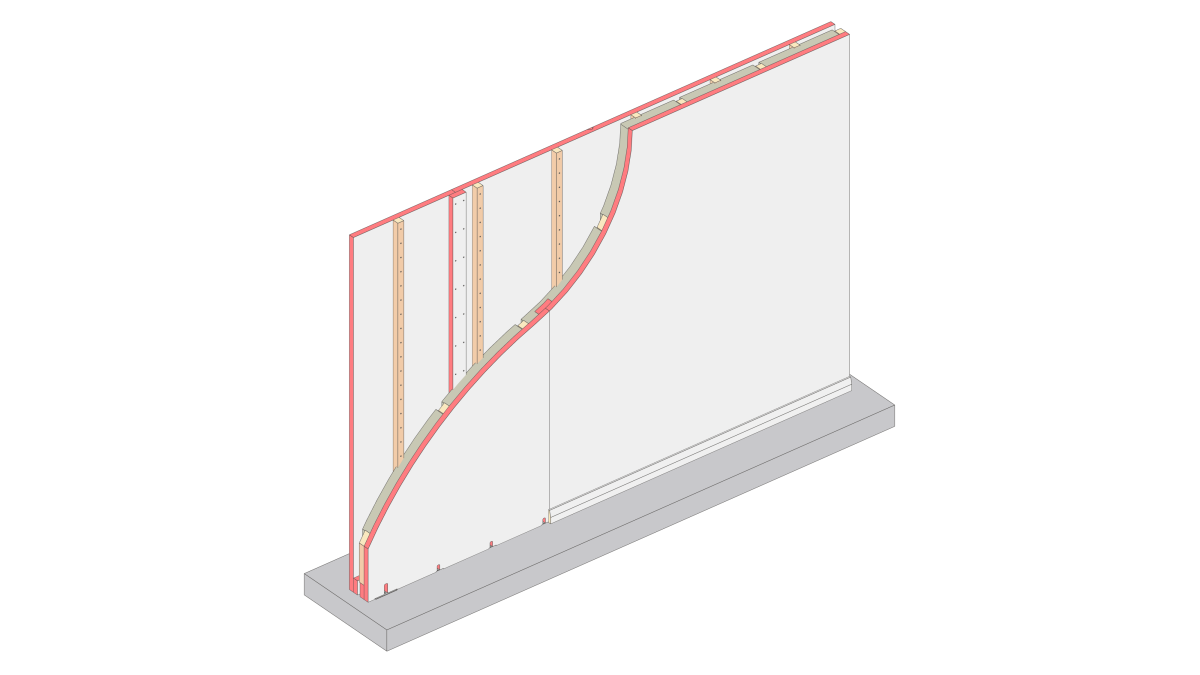
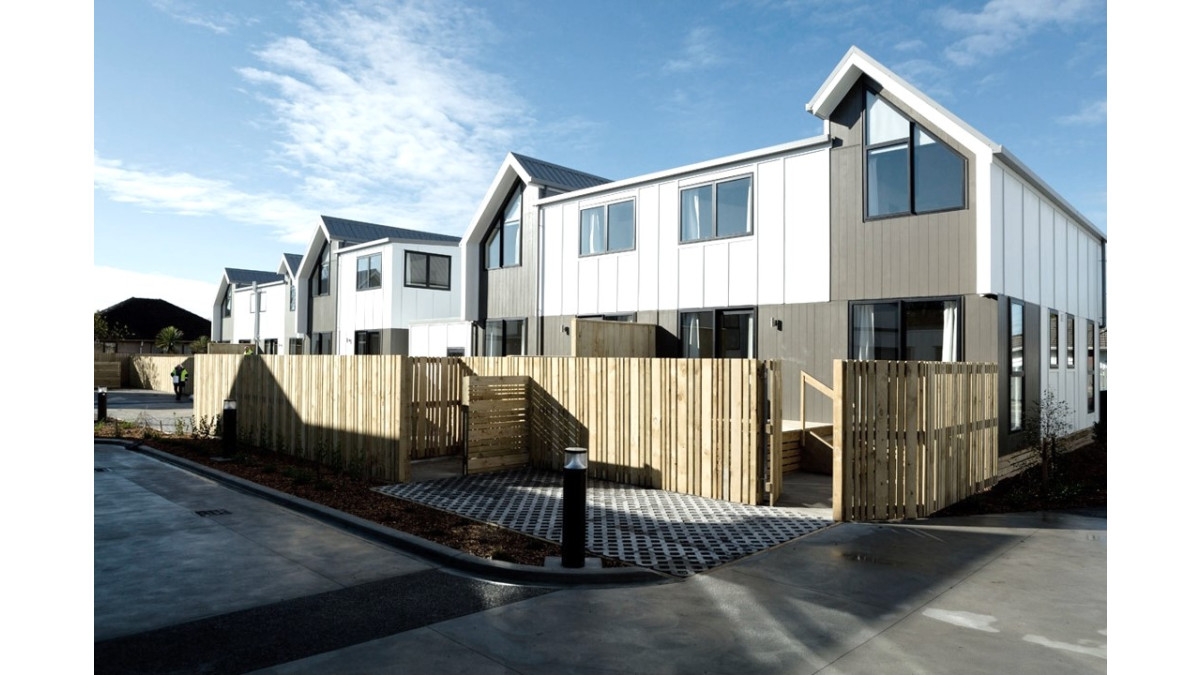
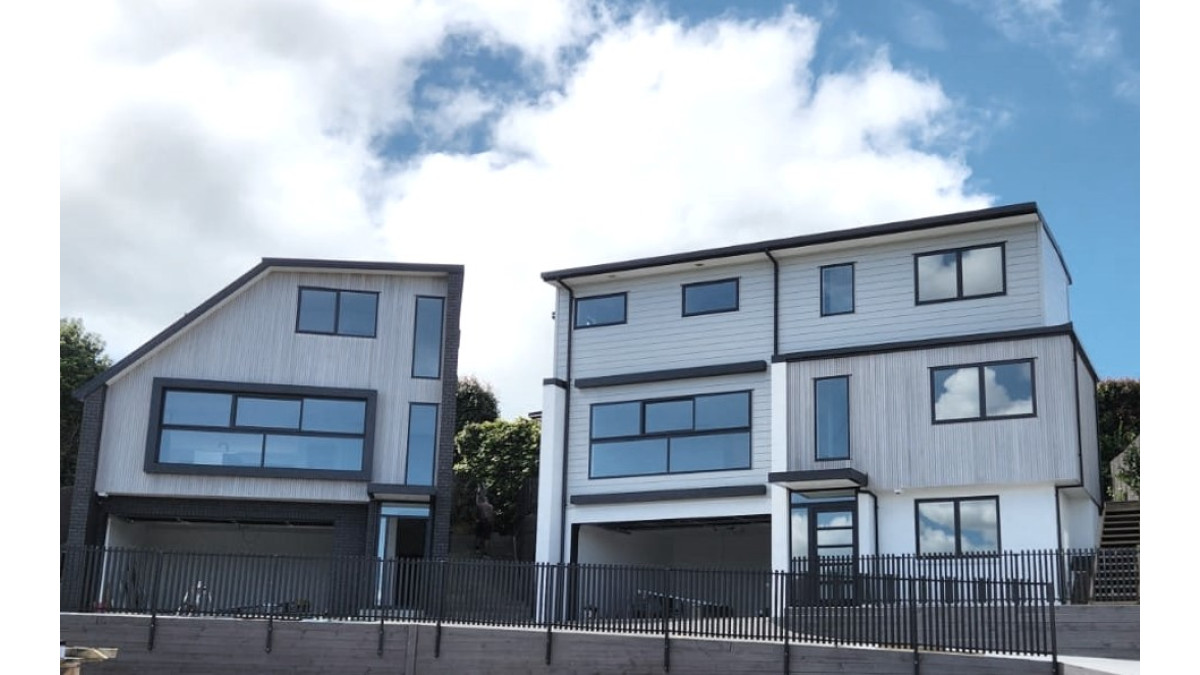


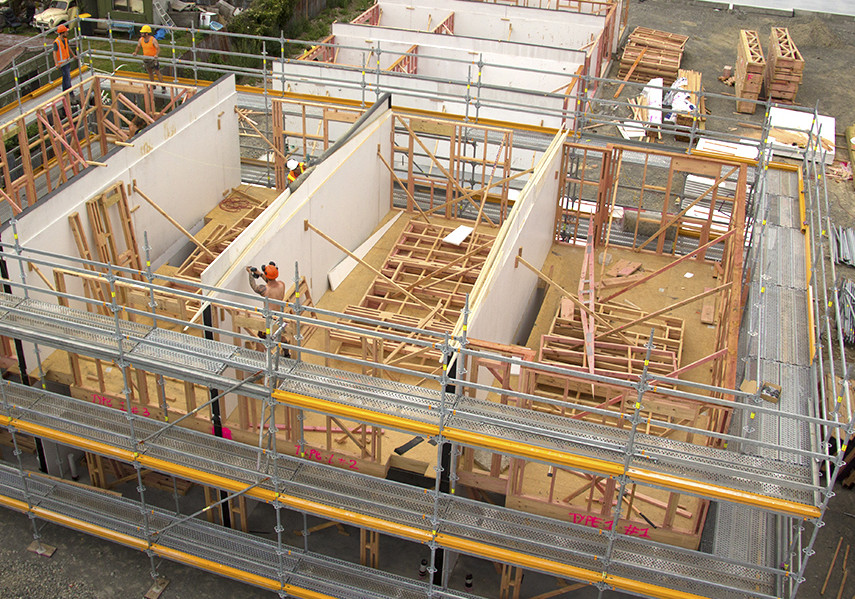

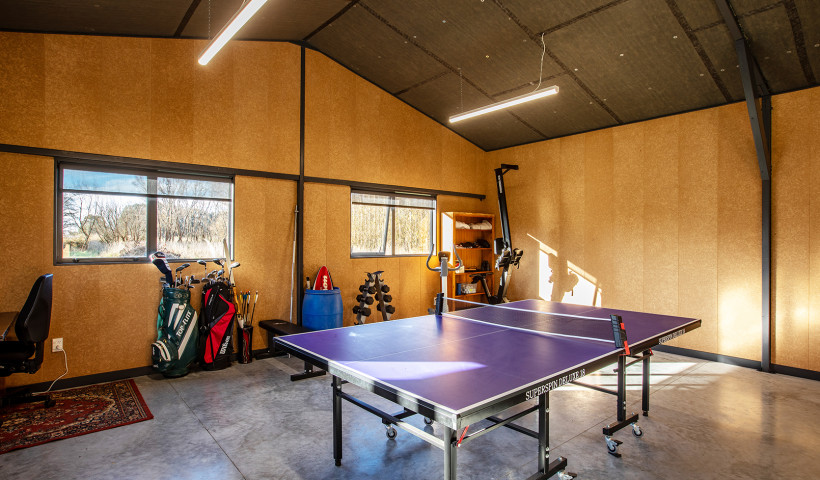
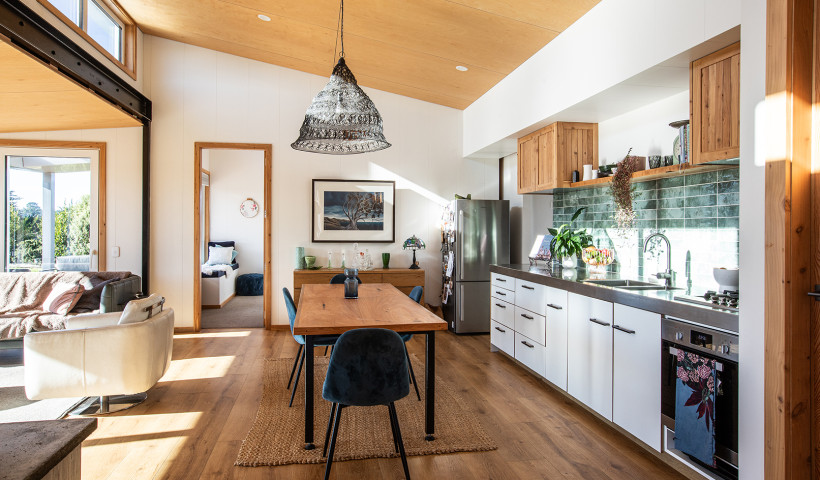
 Popular Products from Juken New Zealand
Popular Products from Juken New Zealand


 Most Popular
Most Popular


 Popular Blog Posts
Popular Blog Posts