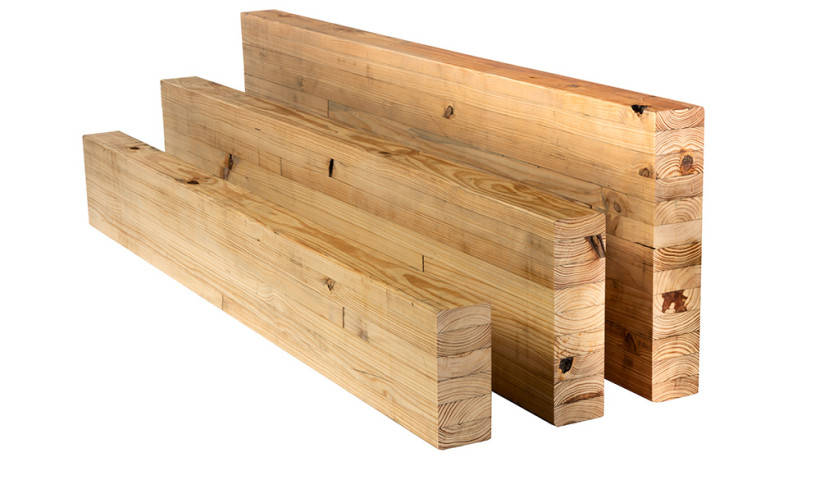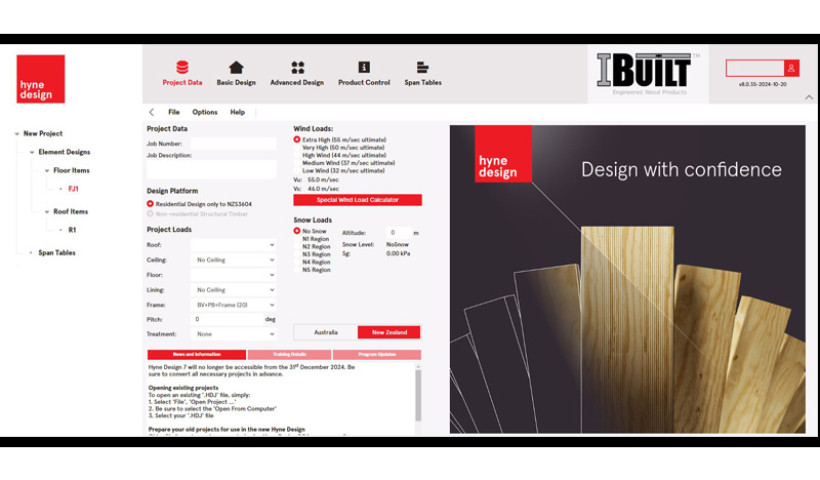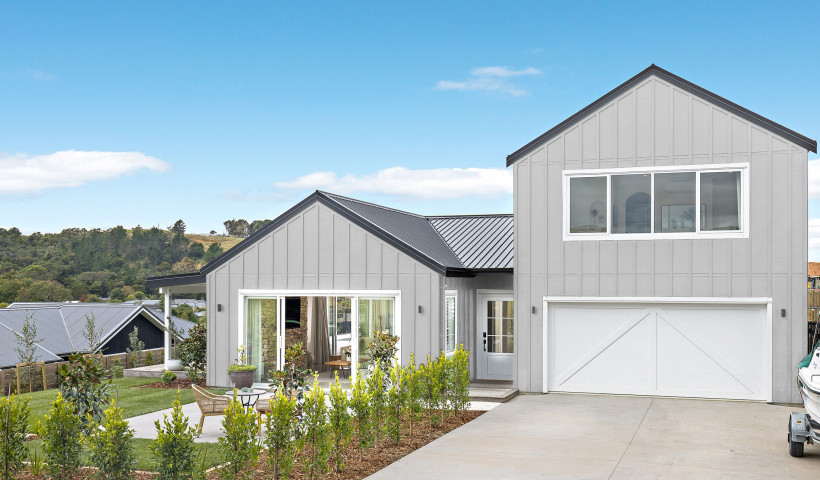 NEW
NEW
The task was to create a building that would be highly functional, while still feeling personal. It also had to be flexible, so that different parts of the building could be used when needed.
For the building’s columns, Hynebeam pine beams were doubled, blocked, plated and bolted, with just a single rafter beam fitted between. Hyne timber was also used as window and door headers, and as lintels between wide portal-bay spacings. This allowed for large, wide, high and well-ventilated spaces to be created in the building.
The building also needed to be as sustainable as possible, with a unique appearance. The design team used materials like corrugated iron and Hyne timber to complement the beautiful surrounding environment. The crematorium fits naturally into the space thanks to the quality of the Hyne building materials used, and provides a unique Australian atmosphere for the building’s sensitive use.













 Case Studies
Case Studies















 Popular Products from New Zealand Wood Products Ltd
Popular Products from New Zealand Wood Products Ltd


 Most Popular
Most Popular


 Popular Blog Posts
Popular Blog Posts