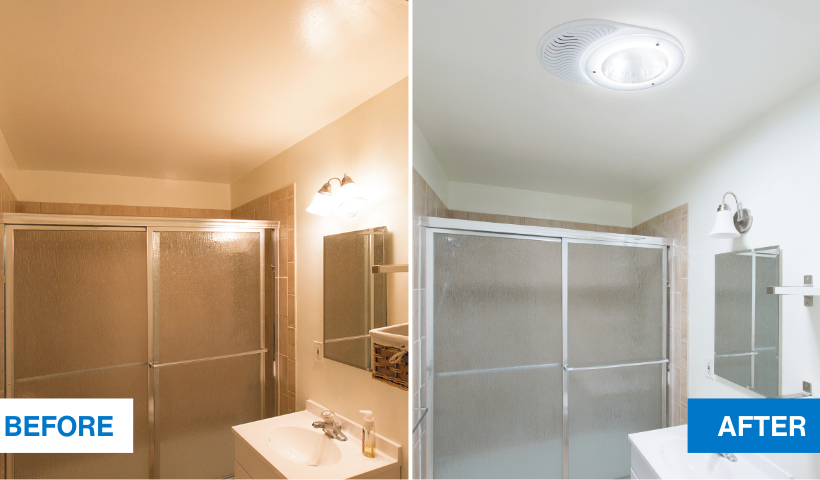
PTI Architecture’s motto is "We Create Experiences" – an idea that is evident in their recently completed office/warehouse project for The Cheesecake Shop in Western Sydney.
A key functional and visual element of the project is a stunning daylighting feature in the central stairwell. The architect's two prime objectives were to deliver natural light into every corner of the room and provide an eye-catching feature in the atrium that celebrated the freedom and equality of daylight.
An initial lighting design study provided a comprehensive understanding of how much light (lux levels) Solatube Daylighting Systems would deliver into the space surrounding and below the atrium feature. A 'Swiss cheese' effect was achieved by using multiple units within a suspended bulkhead.
The architect's key reasons for using Solatube Daylighting Systems in the design were because the Solatube 750 DS is capable of providing enough daylight for commercial applications, with the 99.7% reflectivity of the Spectralight Infinity Tubing resulting in maximum light transfer. The configuration of the system meant it could be incorporated into the unusual design. Solatube systems meet the Building Code of Australia section J requirements as it facilitates the transfer of an abundance of natural daylight.
The result: an award-winning feature that connects workers with the outside world by introducing an abundance of natural light.
Solatube has over 20 years’ experience designing daylighting solutions for projects around New Zealand.
Architect: Lewis Lau, PTI Architecture, Sydney
Project: The Cheesecake Shop, Western Sydney













 Case Studies
Case Studies










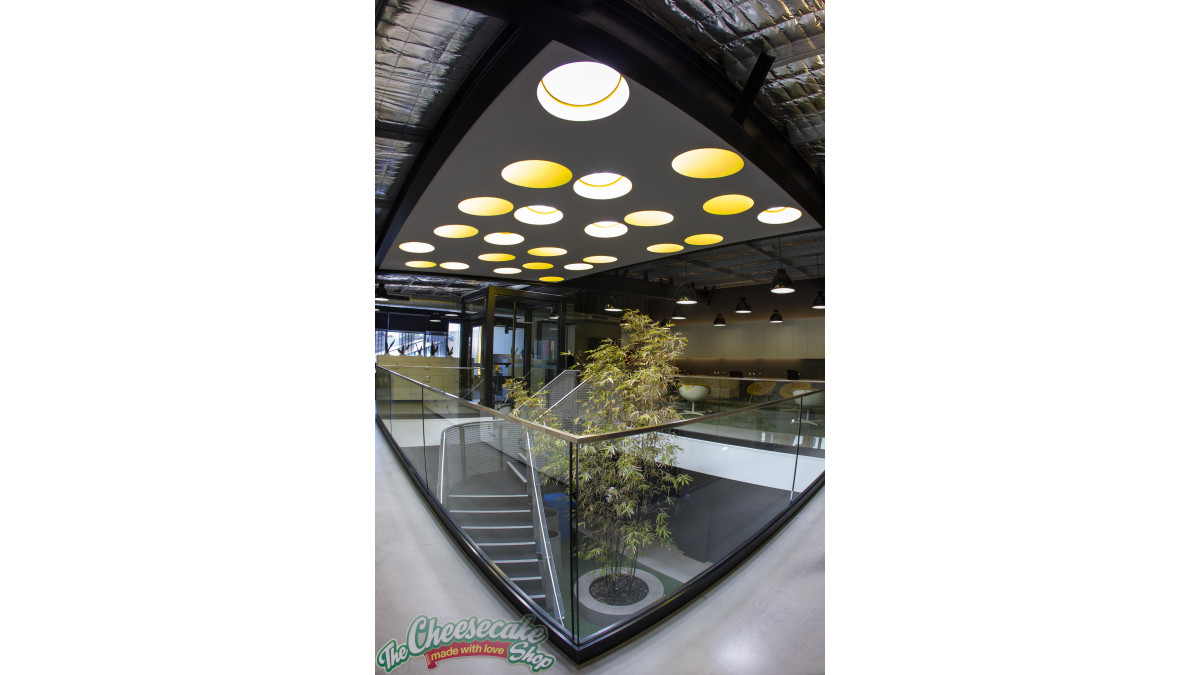
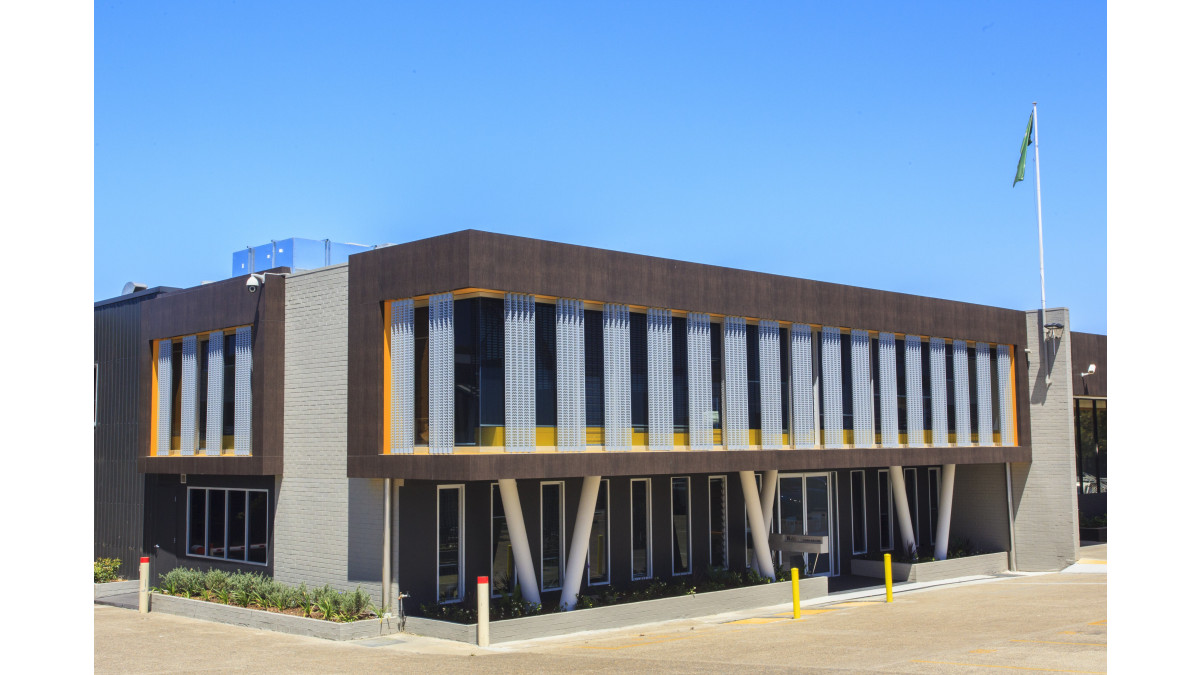


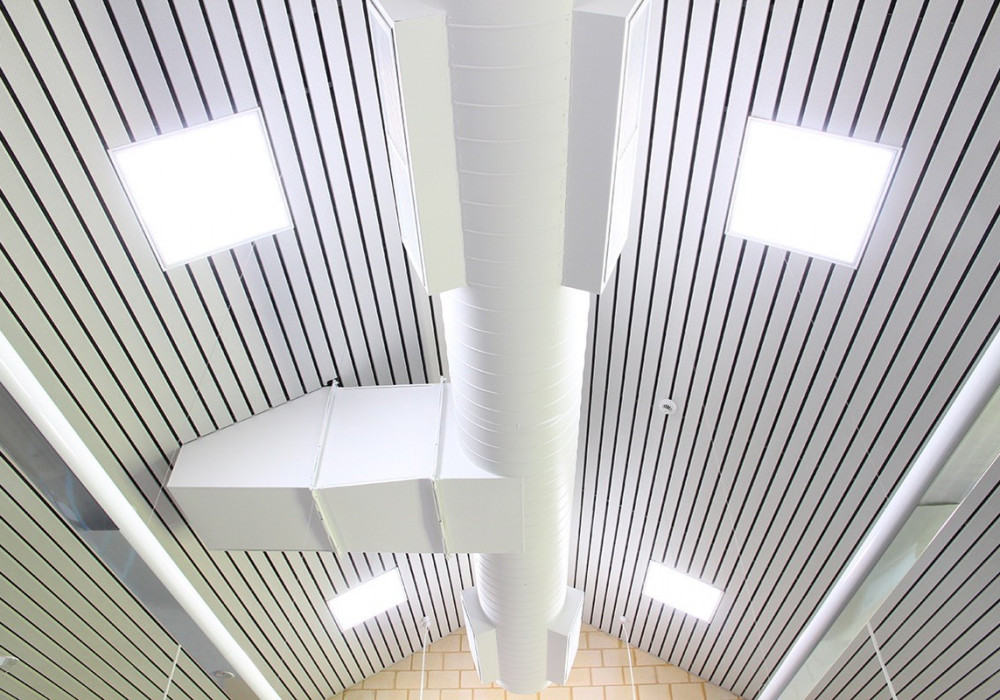

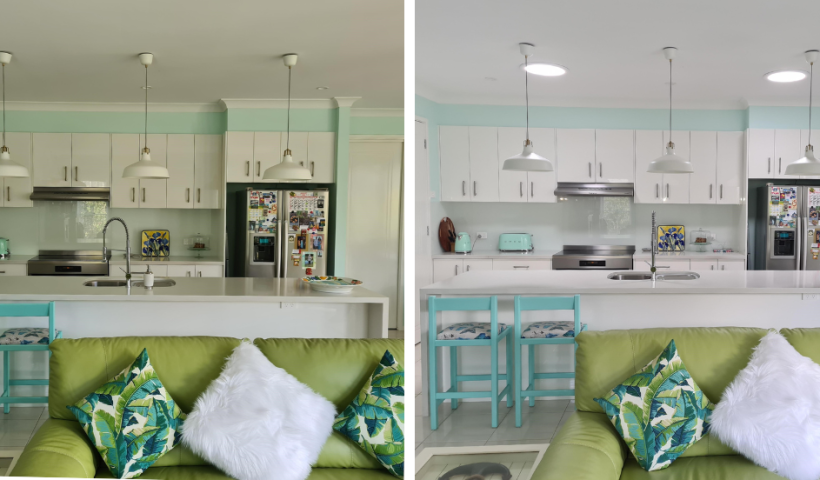
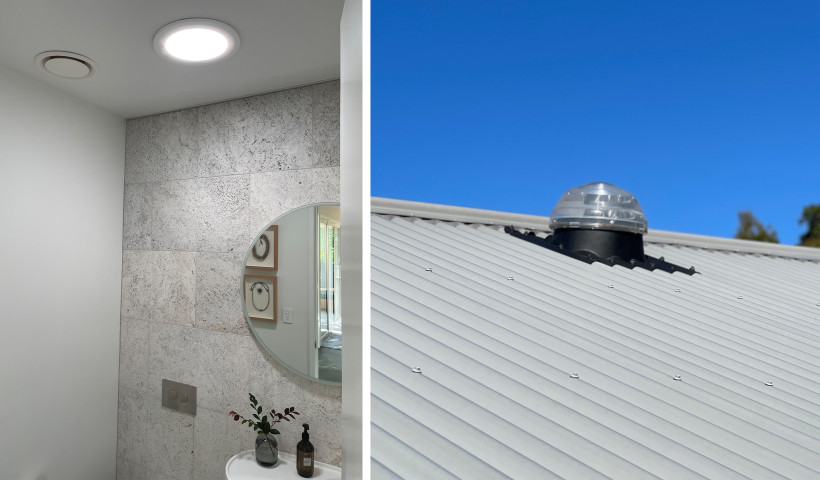
 Popular Products from Solatube
Popular Products from Solatube

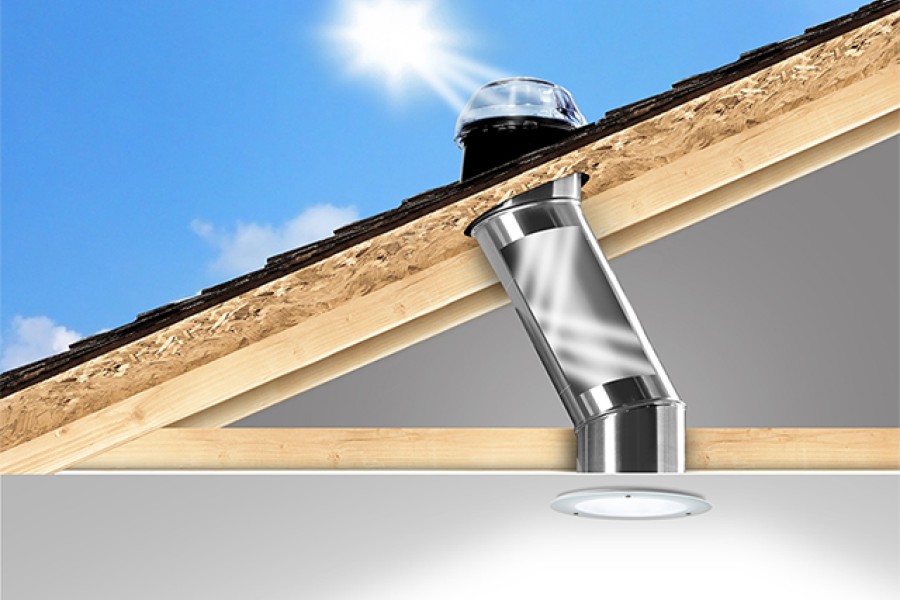
 Most Popular
Most Popular


 Popular Blog Posts
Popular Blog Posts