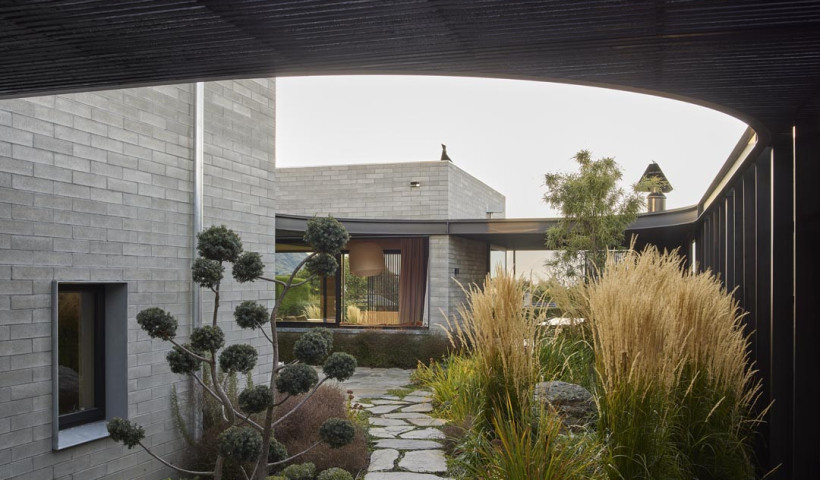
Tom Bowden’s holiday home is at one with the landscape. In a natural amphitheatre on a coastal site near Northland’s Matapouri, the building is shrouded in understated charcoal-stained cedar below a shingle roof, allowing it to visually blend into the surrounding bush. There is one distinct feature that sets it apart, though: the floorplan is a semicircle.
Fond memories of a childhood spent playing with his five siblings on the family farm here informed Tom’s decision to build a bach in the same place. “The commitment was made a long time ago, but like many things, the execution was the difficult part,” he says.
“It’s taken 30 years to get around to building, because we subdivided the land to create a plot for each of the siblings, along with a few others with an interest in conservation, to help raise funds to regenerate the native bush, and we’ve left 92% of it as QEII — covenanted land and bush.”
After having some initial sketches drawn up that didn’t quite fit with his hopes and dreams for this special spot, Tom turned to architect Belinda George for advice. “Belinda’s a friend and someone I’ve worked with for years,” he says. “She came by to do some work on my home in Auckland, so I asked her to have a look. She took it away and came back a few days later with a drawing of this semicircular design.”
It's a plan that references marae buildings, with spaces to gather together in and retreat to. Half of the semicircle contains a communal living zone, and the other houses bedrooms, bathrooms and a laundry connected by a breezeway that’s open to the outdoors.
“I told Belinda I’d like not to have any windows limiting that space,” says Tom. Over-the-wall sliders from First Windows & Doors cater perfectly to this request, opening it — and the front of the living zone — right up.
The flexibility to open and close the bach works purposefully to make days here feel ultra-easy. Site-specific furniture such as the dining table and built-in seating were designed by Belinda, while other pieces, like the outdoor furniture, can be moved to follow the sun, whether for breakfast on the eastern deck, or drinks and dinner beside the outdoor fire in the covered courtyard by the kitchen.
“When I was a kid, we used to play here, and on wet days we’d make our own sleds and come screaming down the hill into this lovely little semicircle above this piece of bush,” says Tom. These days, he enjoys swimming and boating out to Poor Knights marine reserve and “there’s always plenty to do on the farm itself. On days when I’m an early bird, getting started on the environmental work while the sun rises over the islands is amazing.”
Tom’s spirit of adventure boded well when realising such a technical design (“The figures required to get this right was huge,” he says. “The builders ended up with a lot of timber offcuts around the site with calculations scrawled all over them”), but he mostly puts the ease of the process down to having trusting relationships with the people he was working with.
“The partnership between Belinda and builder Pete Brown was very important,” he says. “Pete’s built a lot of very good houses on the Tutukaka Coast, so he knows all the right tradespeople.”
Thanks to its openings on all sides, there is no formal entrance to this house, but Tom runs an open-door policy for friends who want to grab the keys and head here for some downtime. Being off the grid, it’s a place in which to enjoy simple pleasures and a connection to the land captured in the well-planned views and felt through the journey between the public and private zones, making unwinding effortless.
“No matter how long I’ve been away, I always feel relaxed when I arrive here,” says Tom. “When you open up the living space, the scent of the cedar hits you and the warmth is really inviting.”
Deliberately informal yet thoroughly considered, at this coastal retreat, time need only be measured by the tide, and the rising and setting of the sun.
Originally featured in homestyle magazine. Words by Alice Lines.













 Case Studies
Case Studies








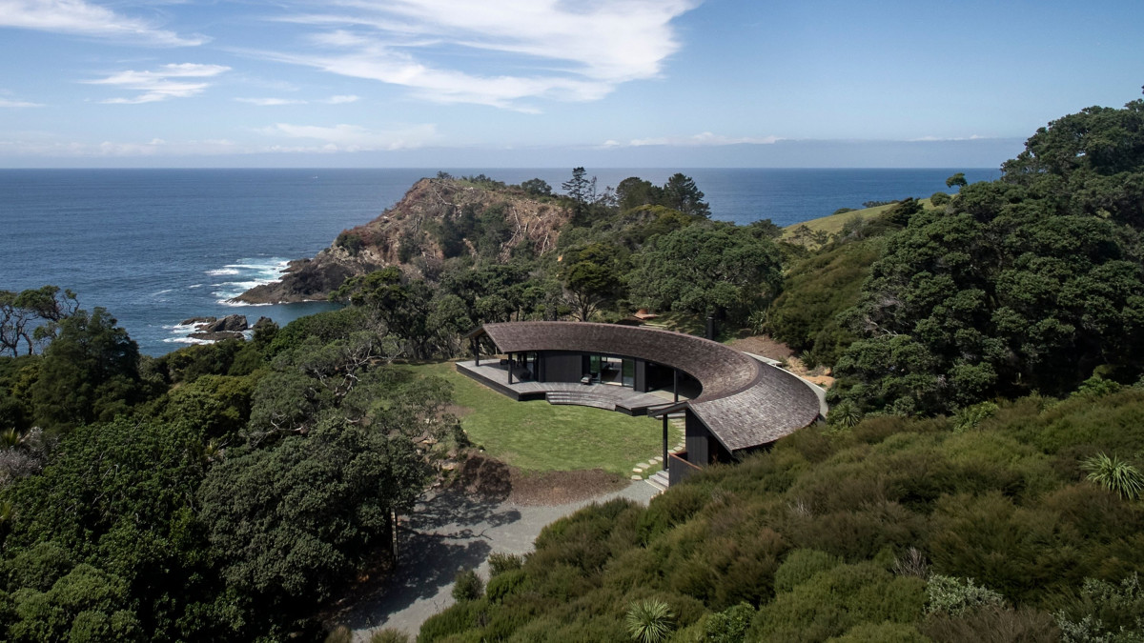
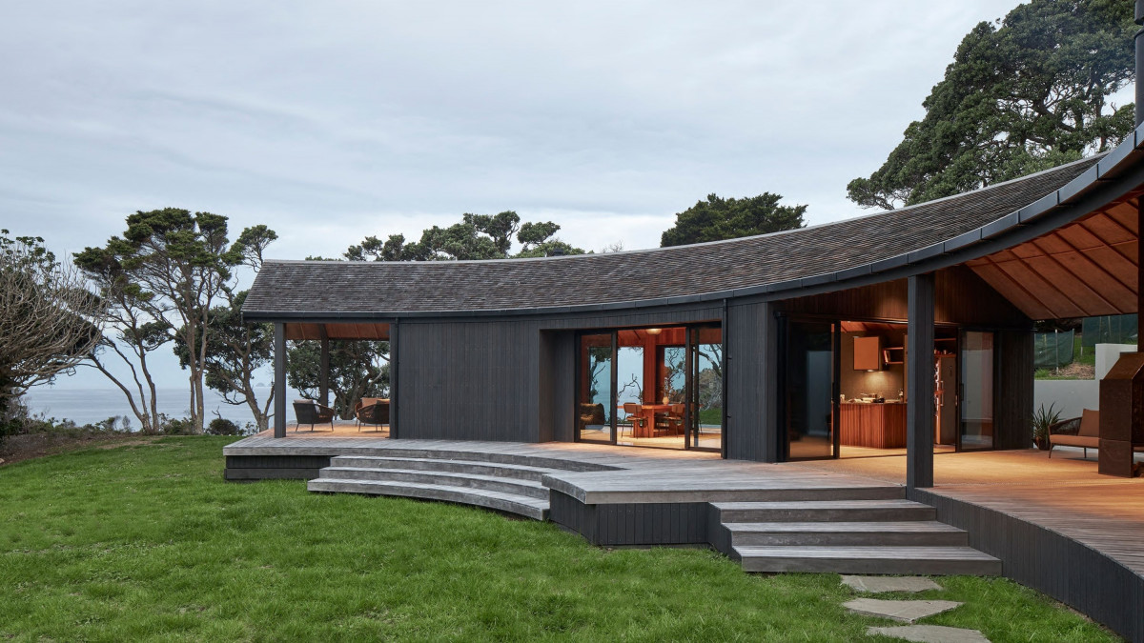
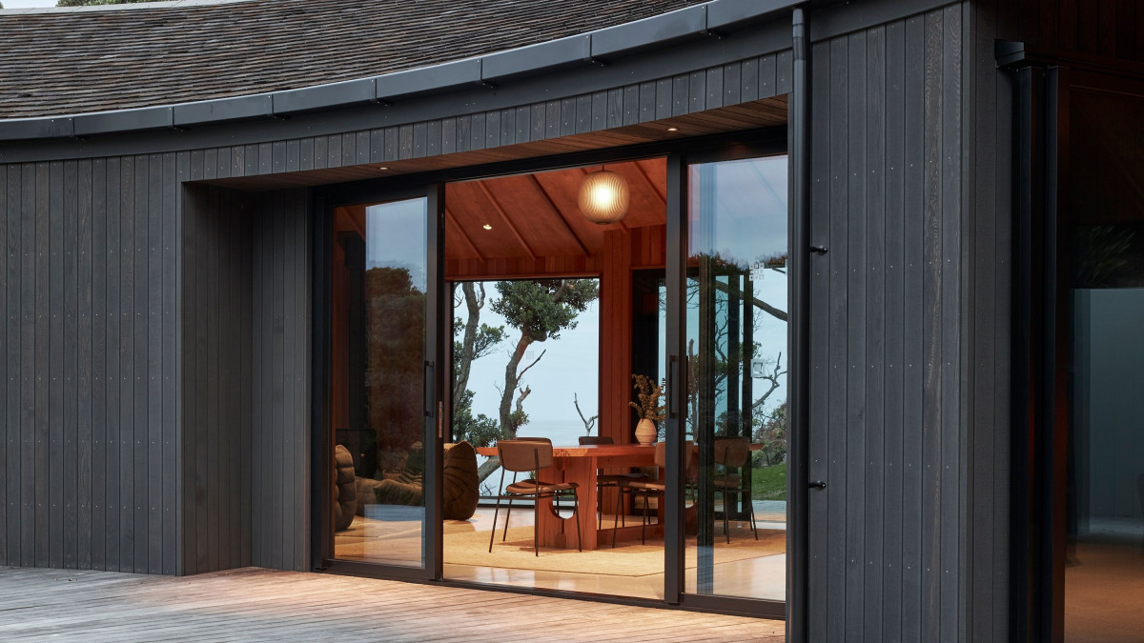
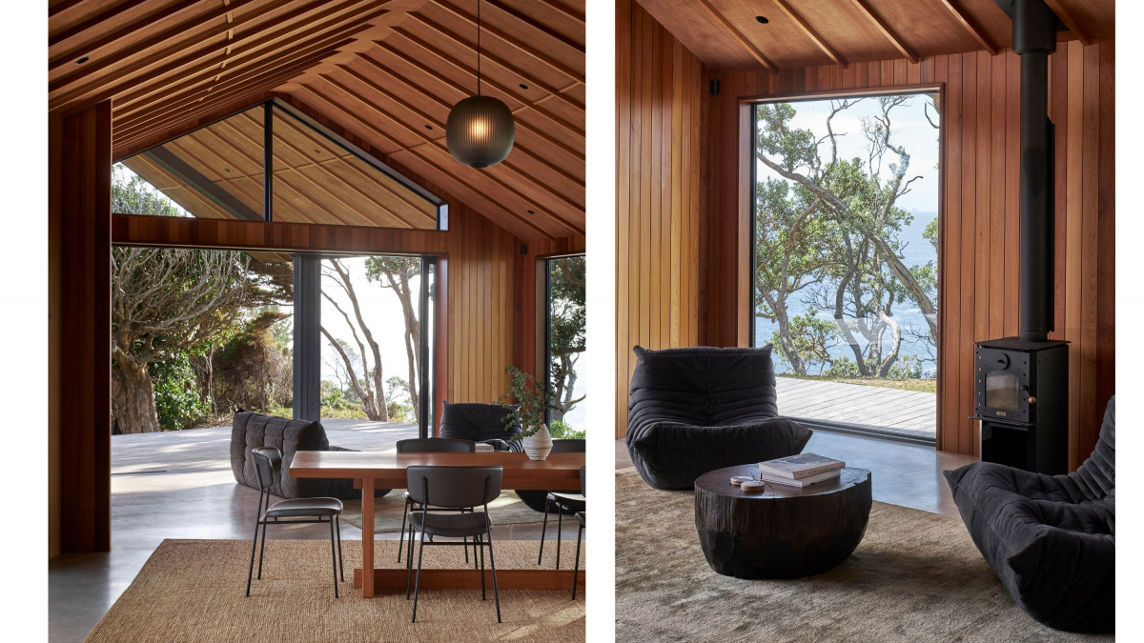


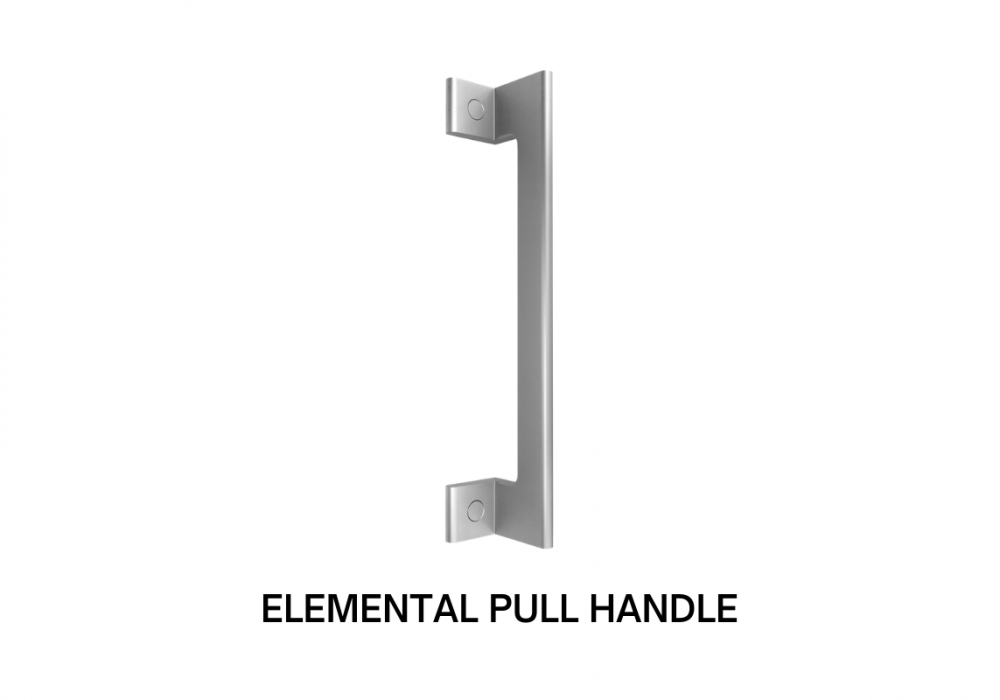

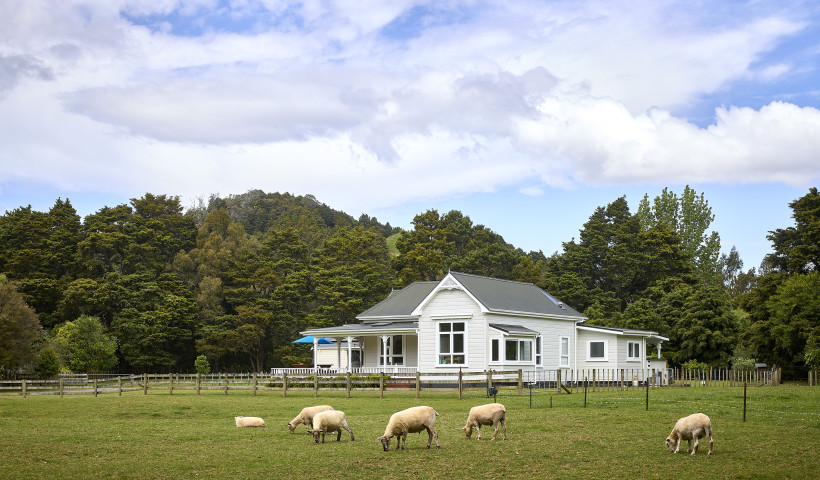
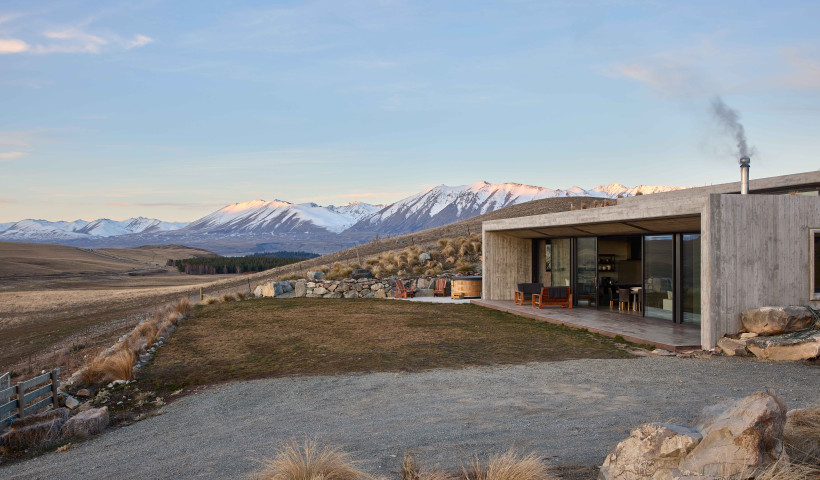
 Popular Products from FIRST Windows & Doors
Popular Products from FIRST Windows & Doors


 Most Popular
Most Popular


 Popular Blog Posts
Popular Blog Posts