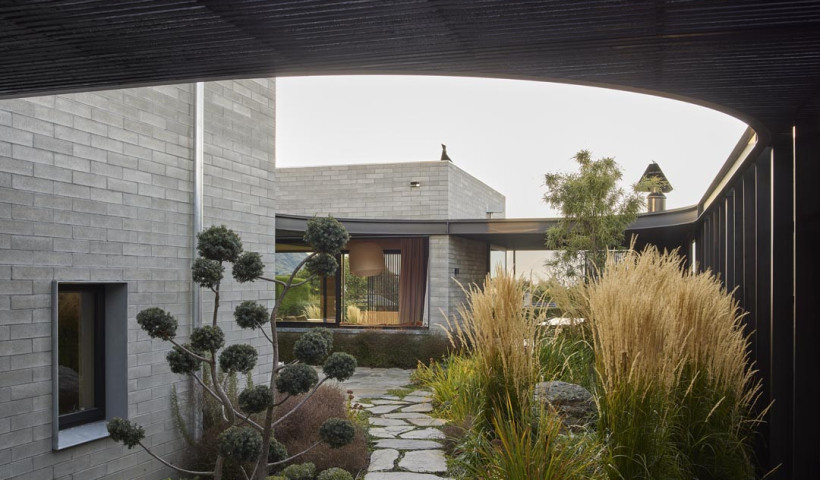
Using products from the Metro Series in large glazed expanses over two levels, the First Windows & Doors manufacturer sourced 140 separate panes of glass for the project, two-thirds of them in raking or irregular shapes, and double glazed.
"This was easily our most complex residential build," said Company Director Clayton Reed. The technical challenges faced by Whangarei Aluminium were given a thorough airing when the corten steel-clad house featured in the 'Grand Designs NZ' television programme. The Project Manager for the job, Bruce Wheaton, commented on the 27 pages of shop drawings which were prepared for the project. "This is a level of detailing that is usually only encountered on commercial projects with developed facades," he said.
Architect Ken Crosson shuffled an artful layering of roof pitches into the building envelope in a quest to ensure plenty of interior light. Illumination inside was also enhanced by double height glazed facades on the east and west elevations, which incorporated translucent glass for privacy.
To ensure that the designer's vision, and that of the homeowners, were achieved without any compromises, the window supplier undertook a whole host of special innovations — hidden aluminium and steel stiffeners in mullions and coupling bars; recessed sills, heads and jambs to minimise the appearance of aluminium; and cosmetic aluminium strips to cover fixing points. Most uniquely of all were the paired garage doors where a steel interior frame had aluminium window profiles fixed to the outside for a seamless, 'whole house' Metro Series appearance in Metropolis Silver Pearl powder coat.
Builder: Lindesay Construction













 Case Studies
Case Studies








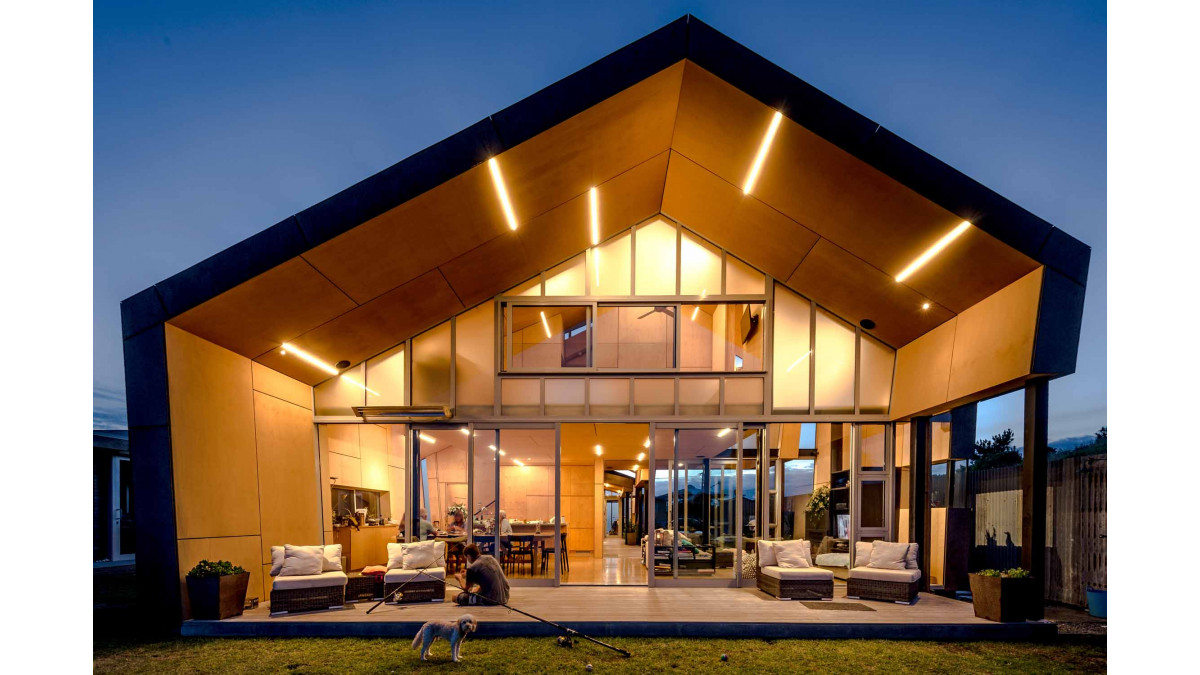


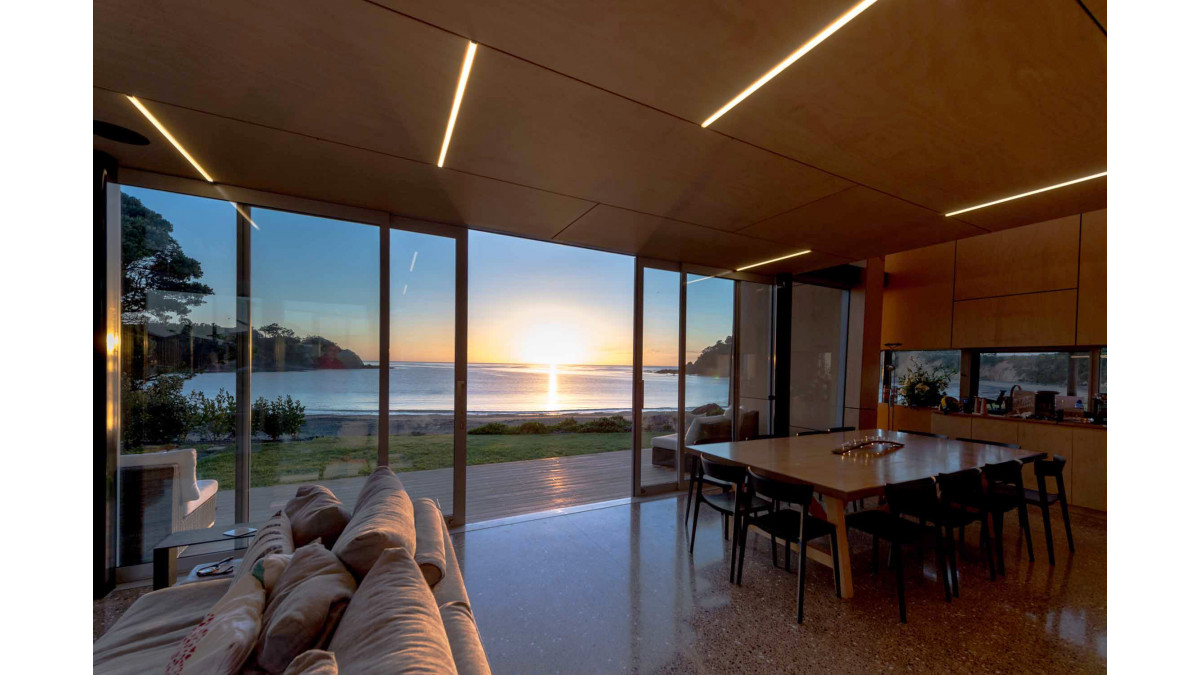


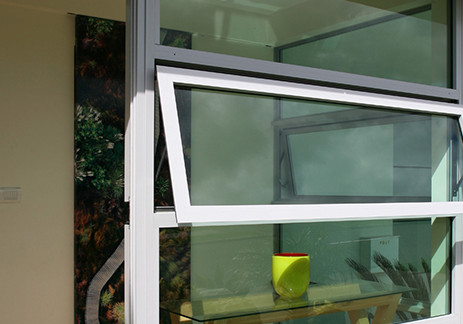

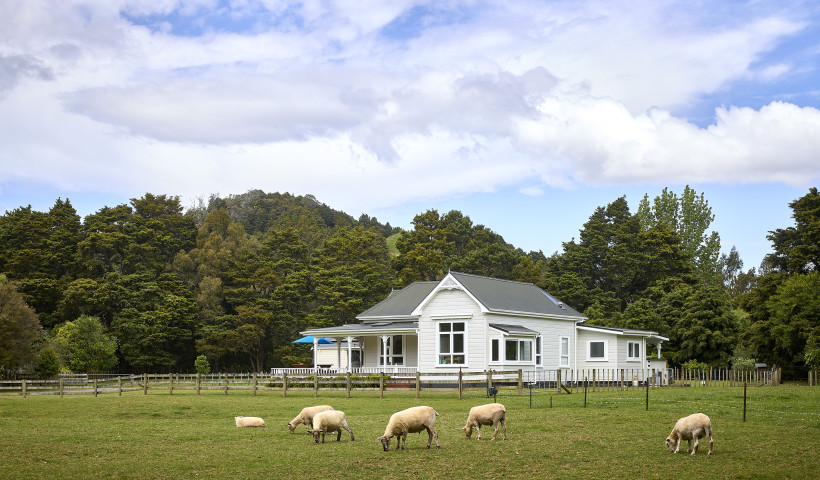
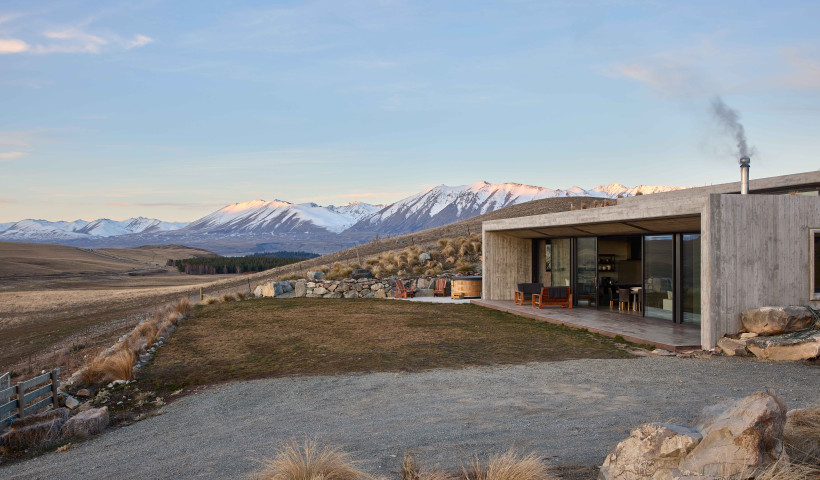
 Popular Products from FIRST Windows & Doors
Popular Products from FIRST Windows & Doors


 Most Popular
Most Popular


 Popular Blog Posts
Popular Blog Posts