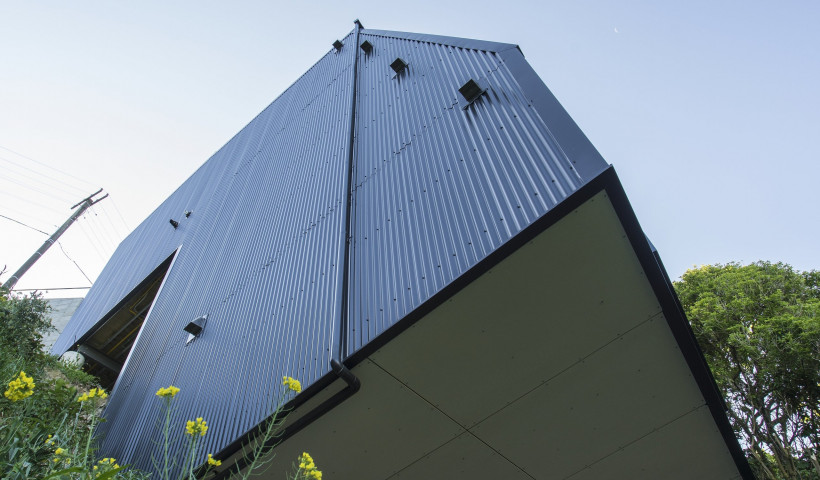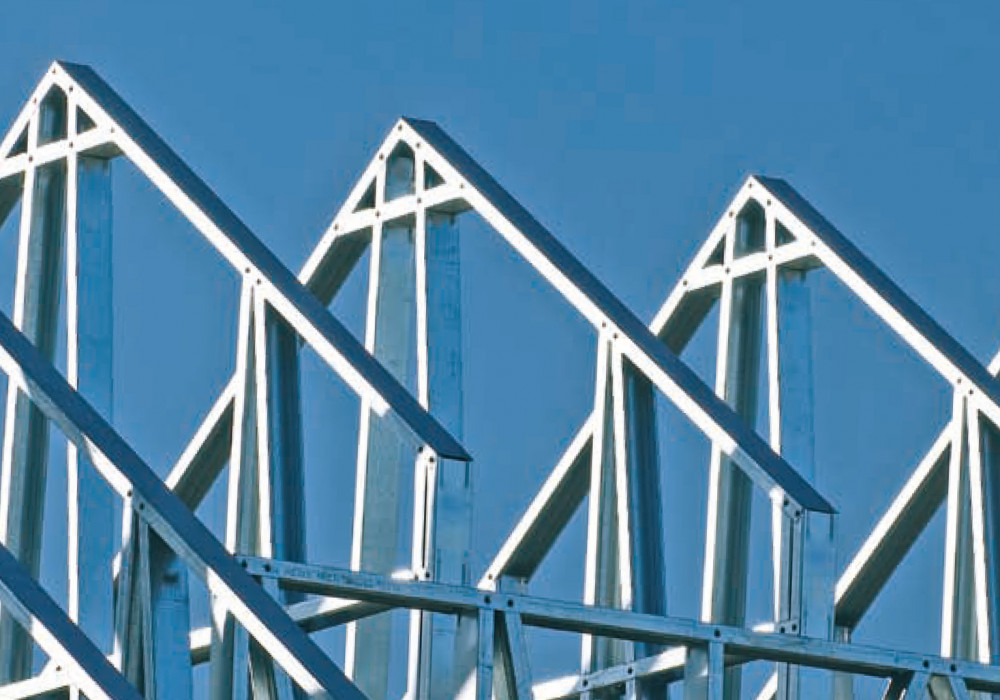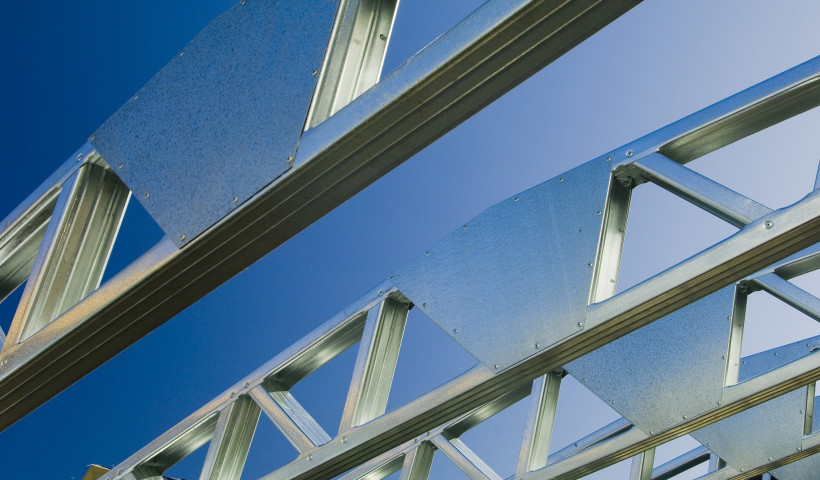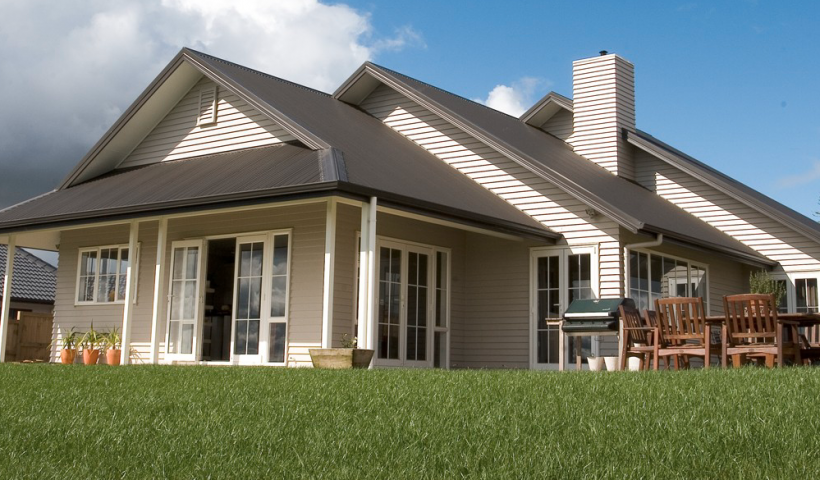
The high strength, thin-walled steel used in Australasian light steel frame construction is unique, which means that none of the seismic testing undertaken in Northern Hemisphere countries on frames using thicker, lower strength steels is directly applicable to New Zealand practice.
To investigate this question in detail, full-scale shaking table tests were undertaken by the National Association of Steel Framed Housing (NASH) at the University of Melbourne.
The objective of the test program was to assess the performance of light steel framing with brick veneer walls when subjected to out-of-plane earthquake loading, having been previously subjected to in-plane loading (which had the potential to weaken the veneer/tie/stud system).
The magnitude of the earthquake loading was determined in accordance with defined performance levels under the New Zealand Earthquake Loadings Standard, NZS 1170.5, so that the performance achieved in the test could be directly related back to expected limit state conditions for New Zealand.
The test house measured approximately 2.6 × 2.8 m in plan and 2.4m in height. It comprised a light steel frame with brick veneer exterior cladding and plasterboard interior lining constructed to NZ Building practise. The steel frame was manufactured from 0.75mm thick G550 lipped C-sections.
A roof slab weighing 1500 kg was placed at the top of the test house and was supported by the frame to simulate the equivalent mass from a house roof; this roof mass combined with the designed frame wall bracing resulted in the test house exhibiting the same dynamic characteristics as those of a typical full-scale single-storey brick veneer house.
The test house was subjected to earthquake motions based on the El Centro 1940 North-South record, scaled to generate levels of earthquake loading ranging from serviceability (SLS) to maximum considered (MCE). The test house performed extremely well, with MCE levels of shaking only causing minor cracking to the plasterboard and brick veneer walls .
Owing to the exceptional level of performance up to MCE earthquakes, the test house was subjected to even more severe shaking. The test house did not suffer serious damage up to, and including 2.6 times, El-Centro (which is approximately 1.51 MCE; equivalent to magnitude 9 on the Richter scale), with no bricks being lost from the out-of-plane walls.
This is extremely good performance given the fact that the test house had already been subjected to 7 high level earthquakes prior to the 2.6 El-Centro shaking. The testing was terminated after a final shake equivalent to 2.7 El-Centro (1.57 MCE) due to the capacity of the shaking table having been reached.
Given that the test house was designed using conventional methods, constructed from typical components and built using professional NZ trades people, it would be considered to be representative of brick veneer steel-framed construction in New Zealand.
With its excellent performance under an extremely onerous earthquake testing program, it can be concluded that this form of construction would be expected to exhibit performance considerably better than the most demanding design seismic conditions in New Zealand.













 Case Studies
Case Studies















 Popular Products from Axxis Steel
Popular Products from Axxis Steel
 Most Popular
Most Popular


 Popular Blog Posts
Popular Blog Posts